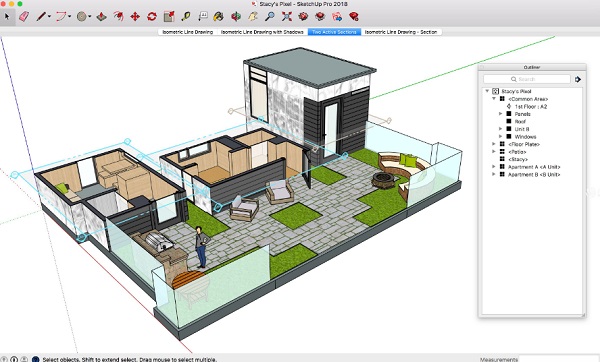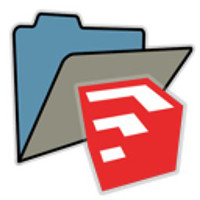- Green versionView
- Green versionView
- Green versionView
- Green versionView
- Green versionView

Su2018 software features
1. The unique and simple interface allows designers to master it in a short time
2. It has a wide scope of application and can be used in fields such as architecture, planning, gardening, landscape, interior and industrial design.
3. Convenient push-pull function, designers can easily generate 3D geometry through a graphic without the need for complex 3D modeling.
4. Quickly generate a section at any location, allowing designers to clearly understand the internal structure of the building. They can generate two-dimensional sections at will and quickly import them into AutoCAD for processing.
5. Use it in conjunction with AutoCAD, Revit, 3dmax, PIRANESI and other software to quickly import and export DWG, DXF, JPG, 3DS format files to achieve the perfect combination of scheme conception, renderings and construction drawings. It also provides plug-ins for design tools such as AutoCAD and ARCHICAD.
6. It comes with a large number of door, window, column, furniture and other component libraries and material libraries required for architectural texture edges.
7. Easily create video animations for project demonstrations to express the designer’s creative ideas in an all-round way
8. It has different display modes such as draft, line draft, perspective and rendering.
9. Accurately locate shadows and sunlight. Designers can conduct real-time shadow and sunlight analysis based on the area and time of the building.
10. Easily mark space dimensions and text, and the marking part is always oriented to the designer. After a period of preparation, Manheng Company teamed up
Su2018 new version features
1. The profile is more intelligent
1. Named section
The section planes are given names and symbols like components, so that operations such as searching, categorizing and editing can be implemented in the management directory. Now you can easily access and manage profiles whenever and wherever you need them.
2. Filled section cutting
草图大师2018现加入已填充的剖面切割。 Select a fill color via the style dialog and add it to the template.
3. Quick profile
We’ve improved performance for models that use cut planes to hide large amounts of geometry. The more geometry you hide using cut planes, the more you benefit from improved performance. 2. Create better drawings
1. Scaled vector image
Need to add new lines to your model? Create scaled drawings in LayOut and sketch in 3D models to create vivid and detailed project details. Or start detailing directly in LayOut to scale and sketch from scratch.
2. DWG import
Import the DWG into LayOut to find the drawing resized to the paper size. Now, SketchUp projects are compatible with CAD linework, and DWG libraries are available to you wherever you go.
3. Create better drawings
推导、倒角和制作圆角、圆弧、偏移阵列、所选内容:LayOut 无懈可击,可满足您的一切需求:绘制细节图,或按比例创建魅力无穷的图画。
3. Already have BIM?
1. Advanced attributes
We are proud to introduce the advanced property bar, including component price, size, URL, category, status and owner. Today, it couldn't be easier to embed usable information into projects.
2. Summary report
Now, component data can be summarized when generating reports, allowing you to easily perform a series of operations, such as configuring reports based on schedules and cut lists to count parts and quantities; or overlaying prices by layer to create detailed estimates. It’s time to compress your model data!
3. IFC import/export
BIM performs best when information can move freely within the application. IFC in SketchUp allows you to transfer assigned and manipulated properties in a project.
Su2018 update log
1. The newly modified kernel engine supports large models, making the new version smoother when moving, scaling, and dragging large models.
2. The new map mode can directly use Street View images in Google Maps. New version You can use Google Street View images to directly add real-world photo textures and your geographic information to SketchUp models.
3. The new version allows you to use the component browser to directly search for existing 3D models near the model you are building, and you can choose the model you want to download to suit your work.
4. In the new version, you can directly upload your individual components, complete architectural models, planning models, etc. to Google's free 3D model library, and maintain the functions of dynamic components.
5. Support input and output of Collada files. Collada is an open standard 3D file format that can be used in more CG program classes. This site will specifically explain and produce tutorials for the use of this format in detail. In this version, the COLLADA and KMZ file formats will be more convenient to import and export, making it more convenient for you to operate the model.
6. KMZ is a standard Google Earth file format that contains both 3D models and geographical location information. The new version of SketchUp allows you to read the geolocation information of a Google model while downloading it.
Huajun editor recommends:
Su2018 has always been commonly used by most netizens, and its dominant position in the minds of netizens can be seen. It is strongly recommended that users download Su2018 and use it. Come to Huajun Software Park to download it. In addition, there arePhoto BlowUp,Adobe Illustrator CC,AutoCad 2020,ps download Chinese version free cs6,Picture Factory Official VersionAvailable for download.










































Useful
Useful
Useful