- Green versionView
- Green versionView
- Green versionView
- Green versionView
- Green versionView
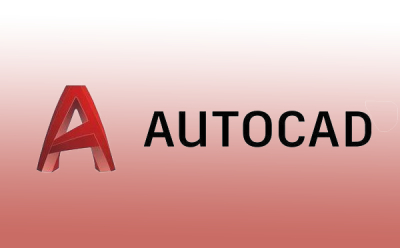
AutoCad 2020 FAQ
1. How to install AutoCad 2020?
- Visit the Autodesk website and purchase AutoCad 2020.
- Download the installer and follow the instructions to complete the installation process.
- Make sure your computer is compliant and meets the installation requirements.
2. How to activate AutoCad 2020?
- Open the installer and follow the instructions to complete the installation process.
- Click the Activate button and enter your Autodesk ID and key.
- Select the software version and license type you want to activate.
- Waiting for activation message.
3. How to update AutoCad 2020?
- Open the Autodesk website and log into your account.
- Click "Software Updates".
- Check if an update is available and follow the prompts to install it.
4. How to open AutoCad 2020?
- Double-click the AutoCad 2020 icon on your desktop or open it from the Start menu.
- Wait for the startup process to complete.
5. How to create a new graphics file?
- Click the File menu and select New.
- Select the desired file type and size.
- Click OK to create the new file.
6. How to save drawings in AutoCad 2020?
- Click the File menu and select Save.
- Select the desired file type and location.
- Click Save to save the file.
7. How to open an existing graphics file?
- Double-click an existing graphics file on your desktop or open it from the File menu.
- Wait for the opening process to complete.
8. How to close AutoCad 2020?
- Click the AutoCad 2020 icon on the taskbar or select Exit from the File menu.
- Wait for the exit process to complete.
Hope these solutions can help you solve common problems with AutoCad 2020. If you have further questions, please refer to the Autodesk support website or contact customer support.
AutoCad 2020 function introduction
New dark colorTopic
You have been using the same user interface without any changes. Past customer feedback has repeatedly pointed out that we need to make significant changes to improve the clarity of dark themes. Similar sharpening has been applied to light themes. As you can see, we optimized the background color using the icon color to provide the best contrast so as not to distract from the drawing area, allowing the user's focus to remain there. Contextual tabs on the ribbon now highlight more clearly when they are active (such as when editing text or creating a hatch). The source and destination arrows entered will not have the correct wire numbers. The source and destination arrows will also lose their relationship to each other.
Schematic Terminal Blocks will retain their electrical characteristics, but the terminal wire numbers will not be updated.
The balloons entered by the balloons will not be grouped and will only be provided as exploded geometry objects.
The results of comparing input operations on AutoCAD Mechanical toolset objects
Mechanical symbol input Mechanical symbols attached to an object will also input the associated object. For example, if a welding symbol is attached to a rectangle, entering the welding symbol will also import the rectangular object.
Standard Parts Importing a standard part will not update the bill of materials (BOM) unless the standard part's associated part reference is also selected.
Finite Element Analysis (FEA) Objects and Other Calculation Objects Import FEA objects will not include their mechanical data, and objects will be imported as blocks.
Ribbon access Collaborate tab > Compare panel > DWG Compare.
New command COMPARECLOSE - Closes the Compare toolbar and exits the comparison. COMPAREEXPORT - Outputs the comparison results to a new graph called a "Snapshot Graph" and then opens the graph. COMPAREIMPORT - Import objects from the comparison file into the current drawing. Only the selected objects that exist in the comparison file but do not exist in the current file are imported.
Measure Geometry Options: Fast Measurements Measurements are made even faster with the new “Fast” option of the MEASUREGEOM command. Use this option to quickly view dimensions, distances, and angles in 2D graphics. If this option is active, the command dynamically displays dimensions, distances, and angles in a 2D drawing as you move the mouse over and between objects. The orange square shown on the left side of the illustration represents an angle of exactly 90 degrees. The distance between the two objects in the illustration below will be measured because they are parallel.
Changed command MEASUREGEOM – Added “quick” option for real-time measurements. new system variables
Performance-enhancing new installation technology significantly reduces installation time on solid-state drives (SSDs), typically by about half the time. Network access times for xrefs, blocks, and supporting files have been improved. Supporting documentation includespatternAssociated files such as fills, tool palettes, fonts, linetypes, template files, standards files, etc. The degree of improvement depends on the size and content of the graphic file and network performance. Support cloud services
AutoCAD 2020 now supports connecting and storing to multiple cloud service providers when using the Save, Save As, and Open commands. Depending on the installed programs, the Drop list in the AutoCAD file selection dialog box can include Box, Dropbox, and several similar services. Save to Web and Mobile enhancements
AutoCAD 2020 includes additional support for AutoCAD Web and AutoCAD Mobile. The enhancements are as follows:
Includes external references to drawing files saved for access by AutoCAD Web and Mobile.
The CAD Administrator Control Utility includes a new checkbox on the Online Content tab to disable the SAVETOWEBMOBILE and OPENFROMWEBMOBILE commands. This control has been added for sites that need to keep graphics exclusively within their organization's network. AutoCAD now launches correctly when using different DirectX drivers (Dx9, Dx11 or no driver), high-resolution (4K) monitors, and dual monitors. Additionally, graphics display settings have been consolidated into three modes, including gradient hatch and image. Graphics performance settings ("Intermediate Mode") have been updated to automatically reset multiple display parameters to optimize the display.
At the command prompt, enter GRAPHICSCONFIG. The Graphics Performance dialog box appears as shown in the following section. Changed commands AutoCAD creates specificdataFour potential vulnerabilities in the document have been closed. Several dependencies based on DLLs or other components used in AutoCAD that have known vulnerabilities have been removed or upgraded. Parts of the component that will become vulnerable in the future are being replaced. The potential server vulnerability has been closed with the upgrade. Due to the sensitive nature of some of these repairs, we intentionally avoid providing overly specific instructions.
Ribbon Access The ribbon provides access to a library of blocks available in the current drawing, with two new options, Recent Blocks and Blocks from Other Drawings. Both options open the Blocks palette to the Recent tab or the Other Drawings tab. The Current Drawing tab in the Blocks palette displays the same blocks in the current drawing as in the ribbon library. You can place blocks from the Blocks palette by dragging and dropping or clicking and placing.
Cleaning Redesign The Cleaning feature has been revamped to make it easier to clean and organize drawings. The controls are basically the same, but orientation is more efficient, and the Preview area is now resizable. Note that zero-length geometries are now cleaned up, but empty text objects are not. Use the checkboxes in the Unused Named Items panel to select purgeable items by category or to select them one by one. The Find Uncleanable Items button displays information specific to why the selected item cannot be cleaned, which can be useful in many situations. For objects that cannot be cleaned, the new design provides enhanced information (including the number of objects on each layer and their impact on file size), as shown below. The Select Object button shown in the image below zooms in on specified objects that cannot be cleaned.
Changed command PURGE - Opens the redesigned Purge dialog box.
DWG Comparison Enhancements The main enhancement to the DWG Comparison function is that you can now directly compare and compare the current drawing with the specified drawing in the comparison state.Edit. The comparison is made within the current drawing. Any changes made in the current drawing or the compared drawing are dynamically compared and highlighted. To facilitate direct editing in the comparison state, the options and controls for this feature have been moved from the Ribbon to the fixed toolbar at the top of the drawing area. Most options have been consolidated and enhanced into the Settings control, as shown. Comparisons can be easily toggled from the toolbar, and the display of difference types from the Settings control.
Additionally, the default colors can be easily changed by clicking on the color for a preferred color or a color vision disorder-friendly color. In this diagram, the color of "Not in Current Drawing" changes from red to yellow.
进行比较输入操作后的结果
导线导线将丢失一些特性(如颜色和尺寸)。 Wire data is available as layers in the project and cannot be imported into drawing comparison mode.
The wire number is disconnected from the wire. The wire number entered loses its relationship to the wire.
AutoCad 2020 software features
1. CUI customization
Customize the user interface to improve accessibility and reduce the number of steps for frequent tasks.
2. Cloudstorageconnect
Access any DWG file in AutoCAD using Autodesk’s cloud and leading cloud storage providers.
3. New dark theme
Reduce eye fatigue with contrast improvements, clearer icons and a modern blue interface.
4. DWG comparison function
Use this feature to highlight the differences between two revisions of the same drawing or different drawings in model space.
5. FastMeasure
Simply hovering the mouse will display all nearby measurements in the drawing.
6. Safe load
Specify security restrictions for running executable files in AutoCAD to help protect against malicious executable code.
7. 3D navigation
Use 3D viewing and navigation tools to orbit, rotate, walk and fly around 3D models to showcase your designs.
8. Geographical location and online map
Insert geographic location information into a drawing and display a map in the drawing from an online map service.
9. TrustedDWG technology
TrustedDWG? technology alerts you to possible incompatibilities when Autodesk software last saved a file.
10. Support any device
Can view, edit and create drawings in AutoCAD 2020 on any device, including desktop, web or mobile devices.
11. Block palette
Use visual libraries to efficiently insert blocks from the recently used list.
12. Clear redesign
Delete multiple objects at once through simple selection and object preview.
13. Multi-user【network】Permission to share
Pooled licenses on the server can reduce costs when not all licenses are used at the same time.
14. Shared view
Share designs with clients and colleagues inside or outside your organization without publishing drawing files.
15. Visual style
Apply visual styles to control the display of edges, lighting, and shadows on 3D models.
16. AutoCAD Web Application
Create, edit and view CAD drawings from any device through your browser.
17. AutoCAD mobile application
Create, edit and view CAD drawings on your mobile device.
18. Shared view
Publish the design view of your drawing in a web browser for viewing and annotation.
19. Text setting
Create single or multi-line text (mtext) as a single text object.
20. Center line and center mark
Create and edit centerlines and center markers that automatically move when you move associated objects.
What’s new in AutoCad 2020
1. Trendy dark theme
Following the launch or upcoming launch of dark themes on Mac, Windows, and Chrome, autocad 2020 also brings a new dark theme, which has a modern dark blue interface, flat appearance, improved contrast, and optimized icons, providing softer vision and clearer vision.
2. Every second counts
Autocad 2020 saves your work in just 0.5 seconds - a full second faster than the previous generation. In addition, the installation time of Ontology software on the SSD is greatly reduced by 50%.
3. “Quick Measurement” is faster
The new Quick Measure tool allows dynamic display of object size, distance and angle data by moving/hovering the cursor.
4. New block palette (Blocks palette)
This is a feature that can be activated with the BLOCKSPALETTE command. The new block palette makes finding and inserting multiple blocks more efficient—including current, recently used, and other blocks—and adds a repeat placement option to save steps.
5. More organized cleaning (Purge)
The redesigned cleanup tool has more clear options, and with simple selections, you can finally delete multiple unwanted objects at once. There's also a Find Uncleanable Items button as well as Possible Causes to help understand why certain items can't be cleaned.
6. Compare drawing revisions in one window
DWG Compare functionality has been enhanced to compare two versions of a drawing without leaving the current window and import the required changes into the current drawing in real time.
7. Cloud storage application integration
Autocad 2020 already supports multiple cloud platforms such as Dropbox, OneDrive and Box. These options are provided in the window of file saving and opening. This means that you can save drawings directly to the cloud and read them anytime and anywhere (AutoCAD Web support), effectively improving collaboration efficiency.
AutoCad 2020 software advantages
1. Visual style
Apply visual styles to control the display of edges, lighting, and shadows on 3D models.
2. Safe load
Specify security restrictions for running executable files in AutoCAD to help protect against malicious executable code.
3. Multi-user [network] license sharing
Pooled licenses on the server can reduce costs when not all licenses are used at the same time.
4. Shared view
Share designs with clients and colleagues inside or outside your organization without publishing drawing files.
5. Support any device
Can view, edit and create drawings in AutoCAD 2020 on any device, including desktop, web or mobile devices.
6. Quick measurement
Simply hovering the mouse will display all nearby measurements in the drawing.
7. Clear redesign
Delete multiple objects at once through simple selection and object preview.
8. 3D navigation
Use 3D viewing andNavigationTools orbit, rotate, walk and fly around 3D models to showcase your designs.
9. Geographical location and online map
Insert geographic location information into a drawing and display a map in the drawing from an online map service.
10. TrustedDWG technology
TrustedDWG? technology alerts you to possible incompatibilities when Autodesk software last saved a file.
AutoCad 2020 installation steps
1. First download the AutoCAD 2020 software package in Huajun Software Park, then unzip it to the current folder, and click the EXE installer in it
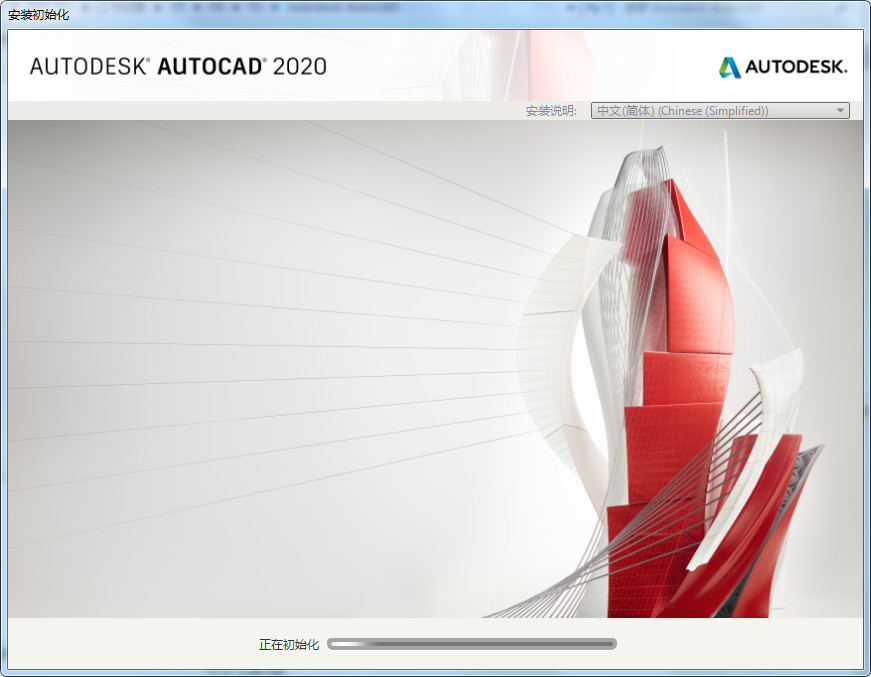
2. Then we enter the installation page and need to click "Install".
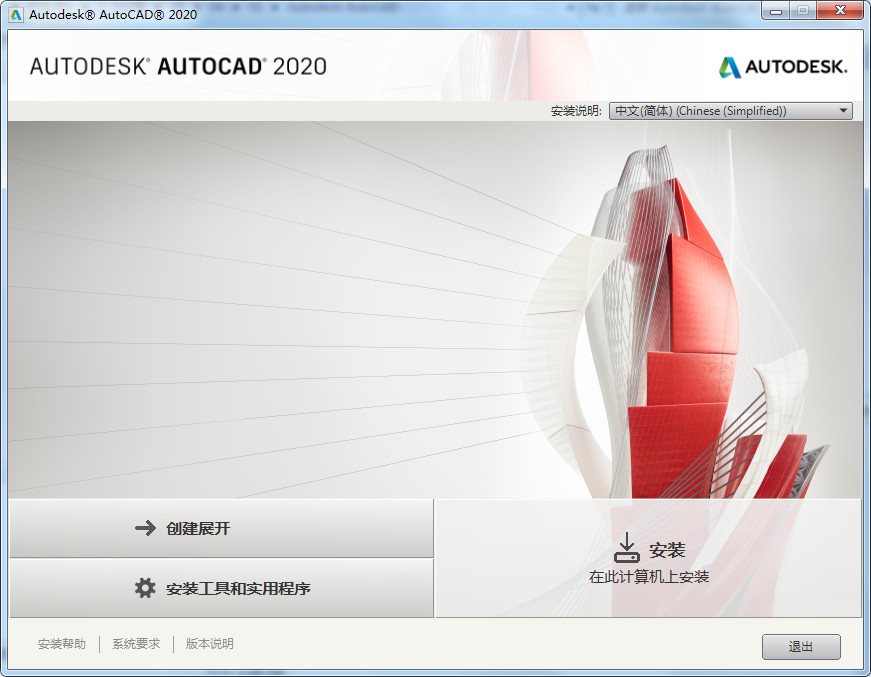
3. In the license agreement interface, we click "I agree" and click "Next" to install.

4. Select the installation location. Huajun editor recommends users to install in the D drive, select the installation location, and click "Install". If you have other needs, you can click on the advanced options.

5. AutoCAD 2020 is being installed and waiting for the software installation to be completed.

6. After the installation of AutoCAD 2020 is completed, click "Start Now".

AutoCad 2020 system configuration requirements
CPU: 3 GHz or higher 64-bit processor
Memory: 16 GB
Resolution: 1920 x 1080 true color
Graphics card: It is recommended to use a graphics card compatible with DirectX 11.
Disk space: 6GB available hard drive space
AutoCad 2020 update log
1. Optimized some functions
2. Solved many unbearable bugs
Due to copyright and manufacturer requirements, Huajun Software Park provides the latest official version of AutoCAD software, please feel free to use it.
Huajun editor recommends:
This software is powerful and easy to operate. I hope you will like it. In addition, this site also hasPhoto BlowUp,Adobe Illustrator CC,Beautiful pictures,ps download Chinese version free cs6,Picture Factory Official VersionWaiting for software, welcome to Huajun Software Park to download!








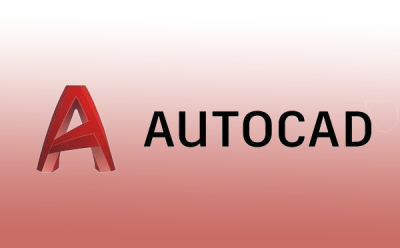

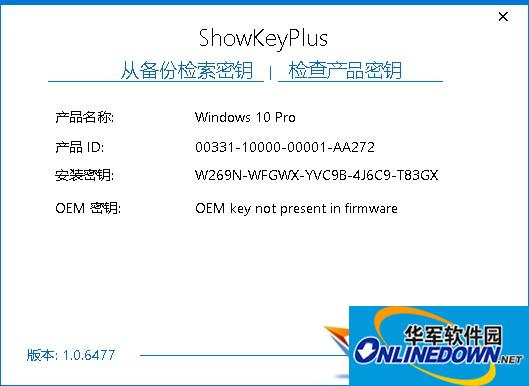


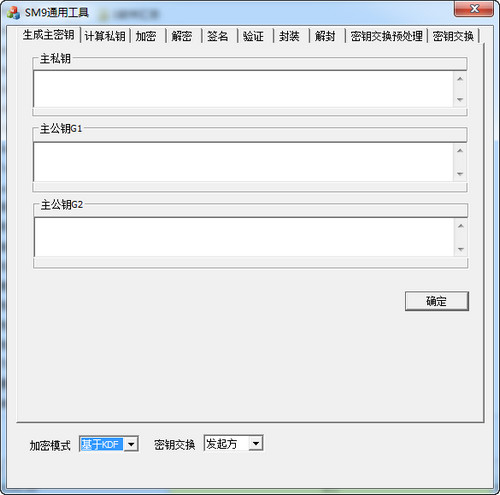
































Useful
Useful
Useful