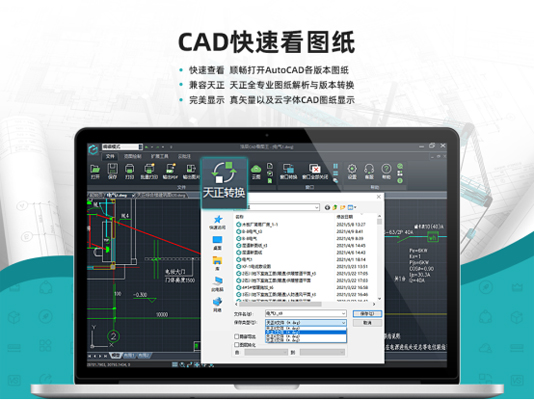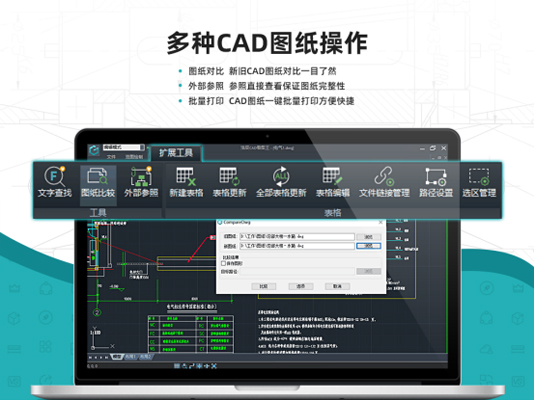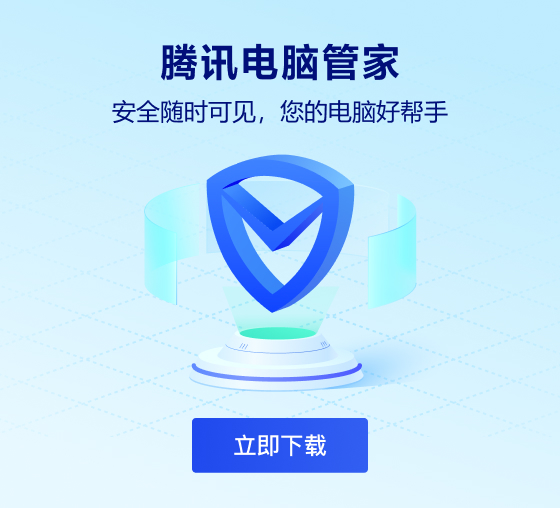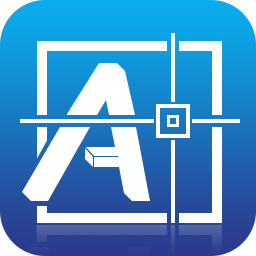- Green versionView
- Green versionView
- Green versionView
- Green versionView
- Green versionView

Introduction to Haochen CAD Viewer Software
The built-in Tianzheng entity parser perfectly displays Tianzheng construction, Tianzheng HVAC, Tianzheng water supply and drainage and other professional CAD drawings. You no longer have to worry about losing entities, and can convert various versions of Tianzheng CAD drawings. Professional fonts font analysis supports the correct display of different fonts. There is no need to install font fonts, garbled text is no longer displayed, and objects in external references can be viewed.
It can realize quick viewing of CAD drawings, PDF to CAD drawings, DWG drawing editing, DWG annotation, DWG measurement annotation, CAD measurement, CAD text search, export PDF/JPG, CAD drawing comparison, CAD layer management, Excel tables and other functions. It can print without watermark and share the design progress at any time. There is no need to send DWG drawings. You can share the link with others for viewing, without worrying about the safety and infringement of the drawings. Provides CAD measurement tools, suitable for engineering construction, construction, site survey, home decoration, mechanical drawing, measurement, mapping and other industries; fully compatible with all Tianzheng versions, Tianzheng professional drawings display more complete and accurate, assisting CAD self-study, construction site construction, engineering surveyors, designers drawing, etc.
The cloud file storage of Haochen CAD Cloud Drawing can support multi-end viewing of drawings after logging in from mobile phones, computers, and web browsers, saying goodbye to U disk copy versions, and viewing annotation content at the same time. It can synchronize files on mobile phones, tablets, and PCs, and collaboratively edit DWG drawings, so that you can view drawings anytime, anywhere, and enjoy the security and convenience of cloud storage.
Haochen CAD Drawing King supports multi-person collaboration on CAD drawings. Through instant messaging, shared chatting and drawing management functions, multiple people can share CAD drawings, communicate instantly, and synchronize operations in real time within the software. There is no need to switch between drawing viewing tools and communication software such as WeChat and QQ. Viewing drawings can be communicated, shared instantly, collaboration improves office efficiency, and you can enjoy design anytime and anywhere.
Haochen CAD Drawing King has been widely used in construction (heating, ventilation, water supply and drainage, electricity, electrical, structure, budget, gardening, surveying and other majors), machinery (processing, machine tools, steel gratings, etc.), decoration (floor plans, building keels, etc.), construction and other industries. The mobile version, web version and computer version of Haochen CAD Viewer create an OFFICE in the design field, changing the traditional way of working in CAD, getting rid of CAD paper drawings, and non-professionals can easily view CAD drawings in DWG format.

Functional features of Haochen CAD Viewer
1. Quickly view CAD drawings, smoothly open CAD drawings of various versions such as AutoCAD, Haochen CAD, Tianzheng, etc., and Tianzheng's full professional drawing analysis and version conversion;
2. CAD multiple format conversion, supports browsing DWG, DXF and other format drawings, and can convert PDF format documents to DWG format CAD drawings, and CAD to PDF documents or PNG and other format images;
3. A variety of CAD drawing operations, providing CAD drawing comparison, external reference, tables, batch printing, PDF output and other functions.
4. CAD drawings are displayed perfectly, true vector CAD drawings are displayed, and cloud fonts provide CAD font libraries, saying goodbye to the trouble of garbled characters;
5. Annotation measurement, length, area, angle, coordinates and other measurements and annotations. At the same time, the units and proportions of measurement annotations can be adjusted;
6. CAD cloud annotation supports various annotations such as text, leader lines, arrows, and hand-drawn lines, and can be shared with friends to work together. The annotation content can be shared between mobile phones and computers;
7. One-click synchronization, cloud storage space drawings can be taken with you, and you can synchronize your CAD drawings on your mobile phone, tablet or computer at any time;
8. My cloud map, cloud map space storage and sharing, CAD drawings are safe and not lost.
9. Drawing tools, CAD drawing drawing, measurement, annotation, text search, viewport operation and other functions;
10. DWG safe sharing, drawing upload cloud image sharing can set the validity days and whether comments are visible to protect the safety of drawings;
11. Collaboration function supports online communication and real-time synchronization of drawings between multiple people, enabling instant communication and sharing management of drawings.

FAQ:
How to retrieve your forgotten password?
Answer: Open Haochen CAD Viewer APP, click the avatar in the upper left corner to log in, select a password to log in, click the relevant link in the lower right corner of the password login interface, enter your mobile phone number and new password to reset. In addition, it is recommended that users directly use the verification code to log in for convenience and speed.
Can member accounts be used across terminals?
Answer: Yes, a Haochen CAD Viewer member account can be logged in and used on the APP, computer, and web pages at the same time, so that you can enjoy member benefits simultaneously on each terminal.
CAD Viewer Update Log:
1. Modify user-submitted bugs
2.Add new features
Huajun editor recommends:
It is highly recommended to download CAD Viewer. Who knows who uses it? Anyway, I have already used it. In addition,Adobe Illustrator CC,AutoCad 2020,Beautiful pictures,ps download Chinese version free cs6,Picture Factory Official VersionIt is also a good software. Welcome to click to download and experience it!















































Useful
Useful
Useful