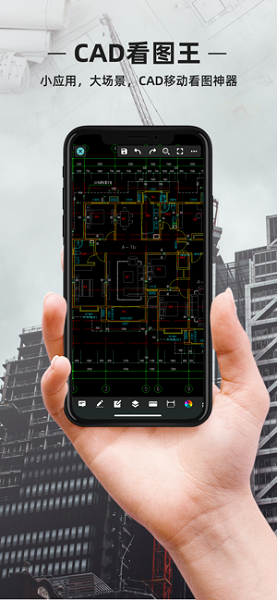
CAD Viewer Software Description
CAD Viewer Mobile Edition has more than 25 million free users worldwide. It is a CAD viewing tool that integrates CAD viewing and DWG advanced drawing. The mobile version of CAD Viewer supports the display of domestic and foreign CAD drawings such as autocad, Haochen cad, Tianzheng Architecture, etc. It is compatible with all versions of DWG files, and the drawings are natively displayed without distortion when enlarged. The mobile version of CAD Viewer has professional fonts analysis to say goodbye to garbled text, enabling CAD mobile viewing, DWG drawing editing, measurement, annotation, block statistics, and text search and replacement, which is suitable for on-site construction, on-site survey and design.
Introduction to CAD Viewer Software
1. CAD Viewer (formerly CAD Mobile Viewer) - with more than 25 million free users worldwide, it is a CAD view tool that integrates quick view and advanced DWG drawing. Supports the display of domestic and foreign CAD drawings such as AutoCAD, Haochen CAD, Tianzheng Architecture, etc., is compatible with DWG files of all versions, and the drawings are natively displayed without distortion when enlarged. Professional fonts analysis says goodbye to garbled text, enabling CAD mobile phone viewing, DWG drawing editing, measurement, annotation, block statistics, text search and replacement, and is suitable for on-site construction, on-site survey and design.
2. CAD drawings can be interactively shared through WeChat, QQ, and email anytime and anywhere, and DWG can be converted to PDF and image formats. supportBaidu Skydisk, Dropbox, OneDrive and other cloud storage, which can synchronize files on mobile phones, tablets and PCs, and collaboratively edit DWG drawings.
3. CAD Viewer has been widely used in construction (heating, ventilation, water supply and drainage, electricity, electrical, structure, budget, gardening and other majors), machinery (processing, machine tools, steel gratings, etc.), decoration, construction and other industries, and has successively won awards such as the annual recommended mobile drawing software and the most efficient office software.
4. CAD Viewer (mobile version/web version/computer version) creates an office in the design field, changes the way architectural and mechanical engineers work, and gets rid of CAD paper drawings. Non-professionals can also easily view dwg drawings.
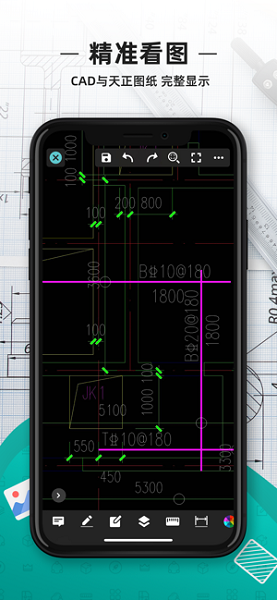
Introduction to the functions of CAD Viewer
1. Quickly view drawings, smoothly open various versions of CAD drawings, and say goodbye to garbled characters.
2. Drawing tools, CAD drawing measurement, annotation, text search, etc.
3. One-click synchronization, cloud storage realizes three-end synchronization of drawings, and supports WeChat and QQ transfer of drawings
4. Multiple formats, support browsing dxf, dwf and other format drawings, support CAD conversion to pdf or jpg, etc.
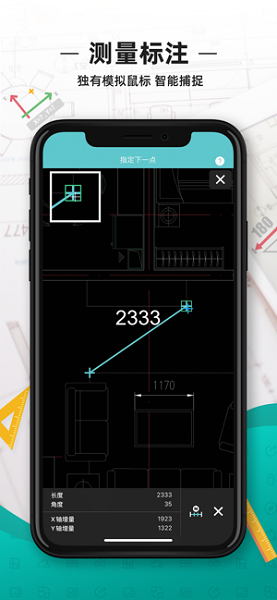
Features of CAD Viewer Software
1. Quickly and efficiently, smoothly open the full version of 2D and 3D drawings of AutoCAD and Tianzheng Architecture;
2. Perfect display, the first cloud font technology to accurately display CAD drawing information, say goodbye to the trouble of garbled characters;
3. Drawing tools, real CAD drawing drawing, measurement, annotation, search, capture and other editing functions;
4. One-click synchronization, expandable cloud storage space, easy synchronization of CAD drawings on mobile phones and computers;
5. Easily share, support WeChat, QQ, Weibo and other social tools, making communication of CAD drawings hassle-free;
6. Instant feedback, professional CAD customer service online Q&A and quick feedback.
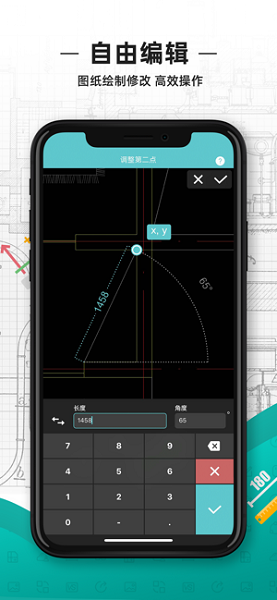
CAD Viewer Update Log
1. Optimize drawing decompression: the file location can be quickly opened after decompression;
2. Optimize the export of PDF: it can be displayed and viewed on the homepage after export;
3. Optimize viewport display.
Huajun editor recommends:
After many updates and optimizations, CAD Viewer has become more user-friendly and easier to operate. The editor of Huajun Software Park personally tested it and recommends it to everyone. Interested friends can also download it.Battle Arena,Medibang Paint,Rhinoceros,SGreen browser,Cloud Vision.








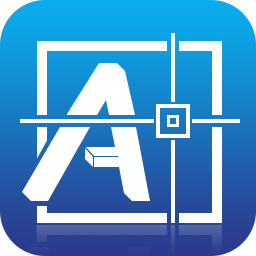






























Useful
Useful
Useful