- Green versionView
- Green versionView
- Green versionView
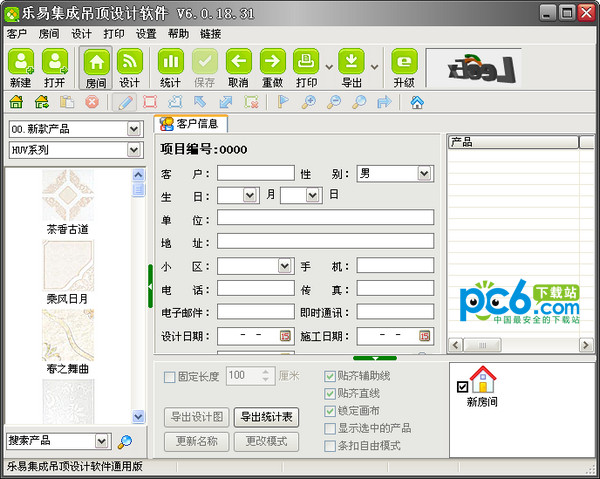
Function introduction
Target customers
In line with daily management habits, one customer corresponds to multiple rooms to facilitate future management and maintenance.
Multiple room editing function at the same time
Open multiple rooms at the same time, and rooms can be copied, imported, and deleted to improve usage efficiency.
Various wall painting functions
Click to draw the wall, drag the animated rectangle, enter numbers to create, split the wall, adjust the wall, etc.
Freely increase and decrease node functions
You can freely add/delete nodes on the drawn wall to facilitate changing room types.
Door and window labeling function
Doors and windows can be inserted into the wall, and the width and movement position of the doors and windows can be set
Various filling product functions
Multiple filling functions such as click, rectangle, border, row, replace, airbrush, checkerboard, all, etc.
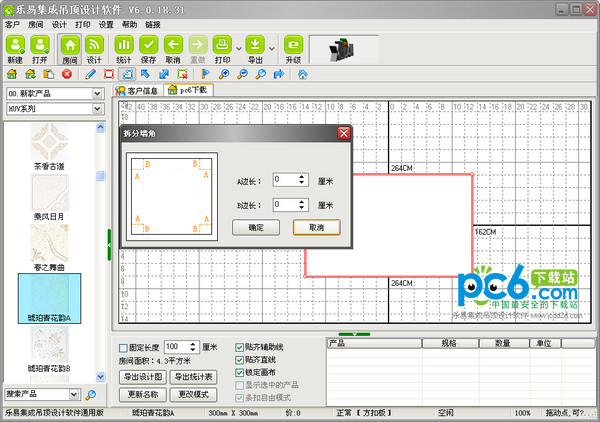
Real-time statistics function
Real-time statistics of the number of products in the current room, and automatic summarization of the number of product accessories in all rooms, which can be corrected
Room mode can be switched in the design
The room mode can be changed at any time during the design process without redrawing the walls.
The size of the grid in the design can be adjusted
The size of the grid in the room can be adjusted at any time during the design process without having to redraw the walls.
Grid size can be adjusted individually
You can adjust the grid size of the current row and column individually, every other row, every column, or all of them.
Free strip mode
In the strip mode, the grid width can automatically adapt to the strip board, making it easy to fill in product drawings of any specifications. Free zoom and move. Use the mouse wheel to zoom in and out of the drawings, making it easy to view rooms of different sizes and types.
Intelligent product upgrade
Intelligently determine whether existing products are updated without re-downloading all products
Price batch setup and backup
After reinstalling the software or re-downloading the product, the backup prices will be imported directly without resetting.
Automatic discount function
You can set the default discount and minimum discount, and automatically calculate the project amount based on the total price and discount
Multi-room summary print export
Design drawings and statistical tables of multiple rooms can be automatically summarized, printed or exported
Software interface and instructions
1.1 Software initial window: After running the software, the software initial window is as shown below. The software will open the company's website by default to facilitate you to understand the latest information about your manufacturer.
You can click the "New" or "Open" button on the toolbar to create a new customer or open an existing customer, or you can click the "Close" button in the upper right corner of the built-in browser to close the browser.

1.2 Main window of the software: The main window of the software and its description are as follows:
Software version number: Displays the version number of the software you are using. When you ask questions, be sure to state it so that customer service staff can answer questions in a targeted manner.
Menu bar: It is a summary of all functions and commands of the software. Through the menu, you can perform corresponding functions of the software, such as registration, upgrade, and setting software parameters.
Main toolbar: It is a summary of important functions and commands in the software, allowing you to quickly execute corresponding functions. Generally, daily work can be completed through the toolbar.
Sub-toolbar: Different buttons are displayed according to different selections of the main toolbar, corresponding to different functions. The most commonly used functions are customer, room, wall, and fill.
Product library: After selecting the product category and subcategory, the products under the subcategory will be displayed. After selecting any product, the product can be filled in.
Customer information: It is the currently edited customer details. You can add or modify the corresponding content to facilitate future customer management.
Customer room name: All rooms under the current customer can be added, imported, copied, and deleted through the room function of the sub-toolbar.
Product information summary: It is a summary of product information in all rooms under the current customer. Prices and quantities can be modified.
Properties panel: You can select some options of the current function to assist in completing the current function, and change some options according to changes in the workspace

1.3 Wall drawing window of the software: The window of the software for drawing the wall and its description are as follows:
Room tools: includes functions such as creating new rooms, importing rooms, copying rooms, deleting rooms, etc.
Wall tools: includes functions such as drawing walls, rectangular walls, splitting walls, adjusting walls, moving the whole, and clearing walls.
Canvas tools: includes functions such as positioning, zooming in, zooming out, standardizing, and rotating the canvas
Current Room Name: The name of the room currently being edited, can be changed via Update Name on the properties panel
Workspace canvas: It is an area for painting walls and filling products. It can be up to 20x20m. It can be zoomed in, moved and rotated through the canvas tool or mouse wheel.
The drawn wall: It is the room type information drawn through the wall tool, and it is the workspace for designing ceiling filling products.
Wall tool options: Auxiliary options when drawing walls, including fixed length, snap to auxiliary lines, snap to straight lines, etc.
Current room products: summarize all product information of the current room

1.4 Software design ceiling window: The software window for designing ceiling filling products and its description are as follows:
Fill tool: Contains a variety of filling functions and functions such as movement, viewing, and deletion. Most design work can be completed through the free filling tool (brush)
Wall alignment tools: including upper left corner, lower left corner, upper right corner, lower right corner, center, manual and other alignment methods
Room function: you can update the room name, change the room mode and export the current room design drawing and statistical table
Design area: It is the work area for designing ceiling filling products. Most of the work is carried out here.
Design tool options: options when designing ceiling infill products, including options such as locking the canvas and showing selected products







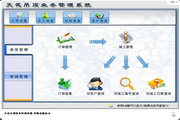
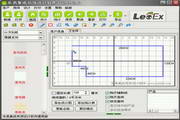
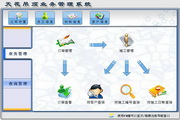































Useful
Useful
Useful