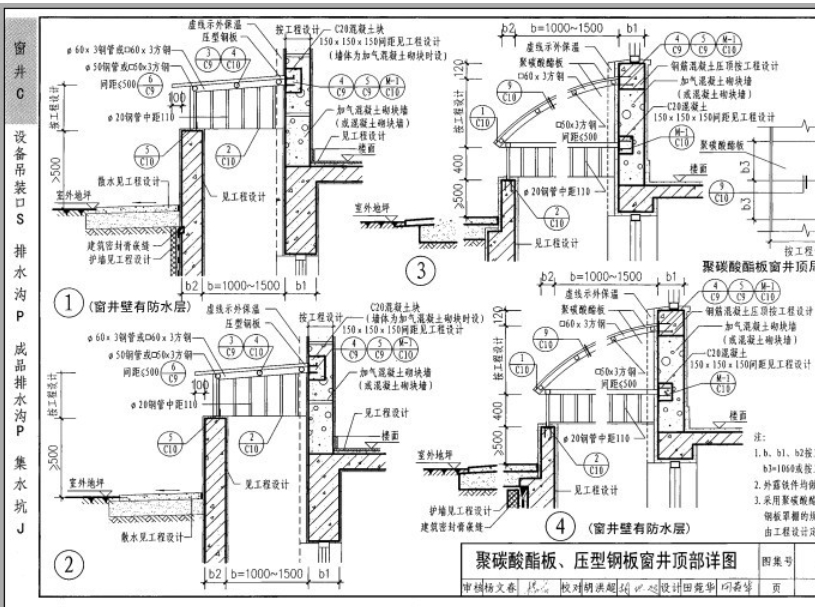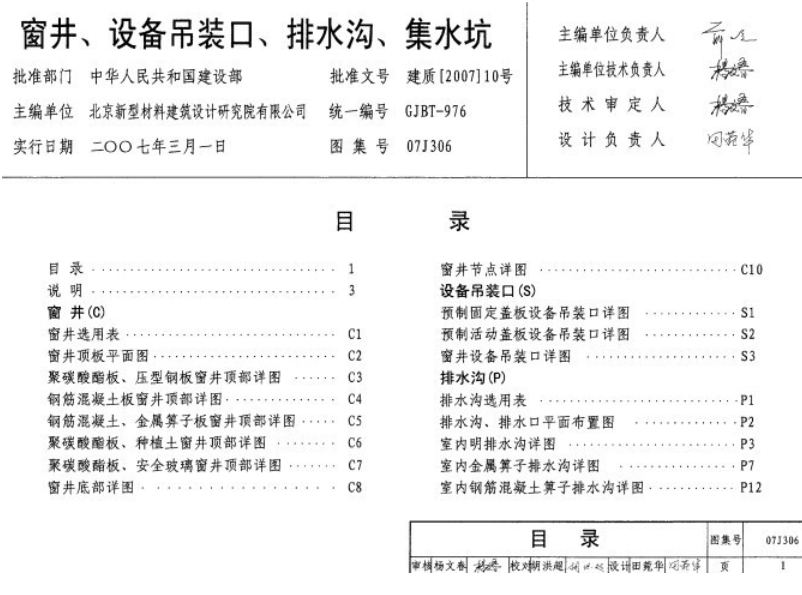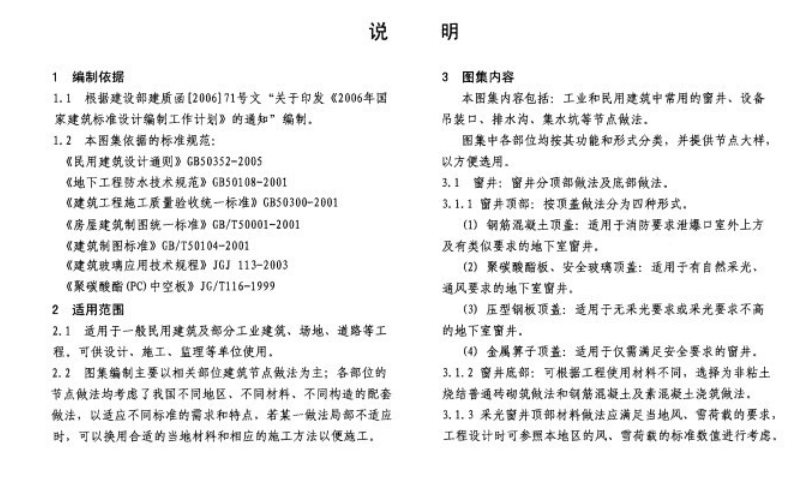- Green versionView
- Green versionView
- Green versionView

Software features
Comprehensive content:
It covers a variety of structural methods such as window wells, equipment lifting openings, drainage ditches, and water collection pits to meet various needs in construction.
Combination of pictures and text:
Through clear pictures and detailed text descriptions, users can understand various construction methods at a glance, improving understanding and application efficiency.
Convenient and fast:
Presented in electronic form, there is no need to flip through thick paper atlases, and you can check them anytime and anywhere, which is convenient and fast.
Timely updates:
The software content will be updated according to the latest construction standards and requirements to ensure that the information obtained by users is always up to date.
Standardized design:
The structural details in the atlas are designed in accordance with national standards and specifications, and are standardized and universal, making it easy for designers to select during design.
Highly practical:
Provides a variety of construction methods and selection plans to adapt to different engineering conditions and needs, improving the flexibility and practicality of the design.
Rich in details:
The structural details in the atlas focus on details, such as node connections, waterproofing measures, etc., ensuring the safety and durability of the building details.

Software function
View function:
Users can quickly check the required construction methods such as window wells, equipment lifting openings, drainage ditches, and sump pits through the software, including detailed dimensions, materials, construction methods, and construction requirements.
Category search:
The contents of the atlas are classified according to window wells, equipment lifting openings, drainage ditches, water collection pits, etc. to facilitate users to quickly find the information they need.
Various material methods:
Commonly used materials for the top and bottom of window wells are provided for users to choose according to actual conditions.
Detailed explanation of indoor and outdoor drainage ditches:
It introduces in detail the construction methods of indoor and outdoor drainage ditches, as well as the specifications and methods of cover plates to meet different load and use requirements.
Introduction to finished drainage ditches and nodes:
The resin concrete finished drainage ditch and related structural nodes are introduced for users’ selection and reference.
Sump construction method:
Commonly used indoor and outdoor sump construction methods are provided to facilitate users in design and construction.

FAQ
Atlas files (such as PDF/DWG) cannot be displayed
Possible reasons: file corruption, lack of viewing tools, incompatible versions.
Solution:
PDF files: Use the latest version of Adobe Acrobat Reader or Foxit Reader to open.
DWG files: Make sure to use AutoCAD or compatible CAD software (such as HaochenCAD, ZWCAD).
Check whether the file is complete and try downloading the album again.
07j306 Drainage ditch atlas update log:
1. The pace of optimization never stops!
2. More little surprises are waiting for you to discover~
Huajun editor recommends:
The editor of 07j306 Drainage Gutter Photo Album personally identified it, and it is clear that no one can be deceived! There are similar software on this siteLog volume calculator,Guangdong Provincial Enterprise Income Tax Declaration System,Pyle Glass Optimization Software,Agricultural Bank of China Certificate,Taiyou CPK calculation tool, welcome to click to download and experience!





































Your comment needs to be reviewed before it can be displayed