- Green versionView
- Green versionView
- Green versionView
- Green versionView
- Green versionView
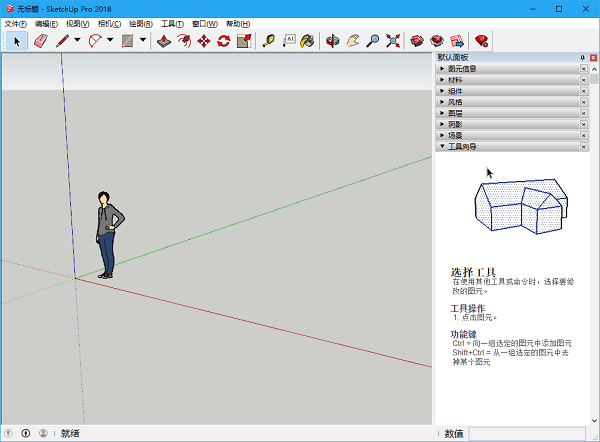
SketchUpPro software introduction
SketchUp, also known as "Sketch Master", is a software that allows you to create, share and display 3D Model software. Different from 3dsmax, it is plane modeling. An easy-to-use, detailed guidance system of colors, lines, and text prompts helps people track their location and complete related modeling operations without having to type in coordinates. Just like the tools people use in real life, SketchUp Each of the few tools can do a variety of jobs.
SketchUpPro software features
More intelligent cutting function
Named Sections
Similar to the component function, the section planes in the new version of Sketch Master 2018 can be added with names and labels, which makes it easier for modelers to find, organize, and edit the model architecture, and quickly locate the section plane they want to edit when needed.
Filled Section Cuts
Now SketchUp Pro has a section fill function. From the style dialog box, you can adjust and edit the color and fill template that the user wants to fill.
Fast Sections Fast Sections
This is an overall improvement and adjustment of the functionality of Sketch Master, especially for those models with complex volumes that need to hide a large amount of geometry when cutting. The more complex models you work on, the more you will feel the overall speed improvement.
Drawing drawings is more convenient
Scaled Vector Drawing Scaled Vector Drawing
Need to add some lines to the model in layOut? Insert drawings with specific proportions in layOut, or draw details according to proportions from scratch in layOut. These have been implemented in the new version of Sketch Master 2018.
Dwg file import DWG Import
::: Import the dwg file into the new version of LayOut, users will find that the illustrations have been scaled according to the drawing ratio. Now the SketchUp project file can match the lines of the CAD drawing, and you can fully experience the benefits of the dwg file atlas in LayOut. This can be said to be LayOut A+: Complements other software features.
Drawing Better Drawing Better
References, chamfers and fillets, arcs, offset arrays, selections: LayOut improves every aspect of drawing details or creating beautiful, accurately proportioned drawings. You can try more.
Enhancement of BIM functions
Advanced Attributes Advanced Attributes
SketchUp can now add advanced properties of components, such as price, size, URL, type, status and owner (vendor). As you can imagine, embedding useful information into projects is now easier and more practical.
Aggregated Reports
Now, with reports that summarize component data, users can generate configuration reports to calculate plans, parts lists and volumes, or create detailed estimates and volume reports by layering component prices layer by layer.
IFC format file import/export IFC Import/Export
The best thing about BIM workflow is that files can be used interactively between various applications. Now users can safely use IFC files in SketchUp and use the model attributes contained in the files for complex situations in the project.
SketchUpPro software features
1. Sketchup Pro 2018’s unique and simple interface allows designers to master it in a short time.
2. It has a wide scope of application and can be used in fields such as architecture, planning, gardening, landscape, interior and industrial design.
3. Convenient push-pull function, designers can easily generate 3D geometry through a graphic, without the need for complex 3D modeling.
4. Quickly generate a section at any location, allowing designers to clearly understand the internal structure of the building. They can generate a two-dimensional section at will and quickly import it into AutoCAD for processing.
5. Use it in conjunction with AutoCAD, Revit, 3DMAX, PIRANESI and other software to quickly import and export DWG, DXF, JPG, 3DS format files to achieve the perfect combination of scheme conception, renderings and construction drawings. It also provides integration with AutoCAD and ARCHICAD Plug-ins for design tools.
6. It comes with a large number of door, window, column, furniture and other component libraries and material libraries required for architectural texture edges.
7. Sketch Master 2018 can easily create video animations for project demonstrations to express the designer’s creative ideas in an all-round way.
8. It has different display modes such as draft, line draft, perspective and rendering.
9. Accurately locate shadows and sunlight. Designers can conduct real-time shadow and sunlight analysis based on the area and time of the building.
10. Sketchup Pro 2018 makes it easy to annotate space dimensions and text, and the annotation part is always facing the designer.
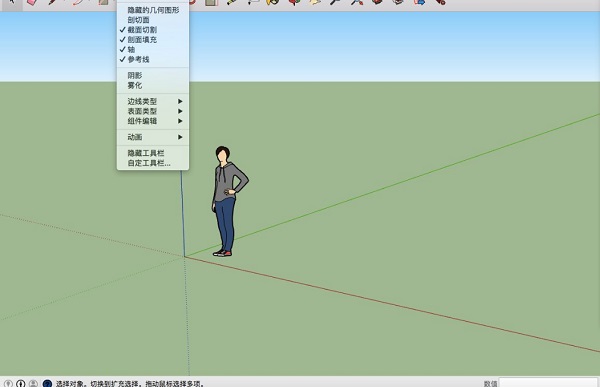
Changes in the new version of SketchUpPro
1. The newly modified kernel engine supports large models, making the new version smoother when moving, scaling, and dragging large models.
2. The new map mode can directly use Street View images in Google Maps. New version You can use Google Street View images to directly add real-world photo textures and your geographic information to SketchUp models.
3. Allows you to use the component browser to directly search for existing 3D models near the model you are building, and you can choose the model you want to download to suit your work.
4. You can directly upload your individual components, complete architectural models, planning models, etc. to Google's free 3D model library, and maintain the functions of dynamic components.
5. Support input and output of Collada files. Collada is an open standard 3D file format that can be used in more CG program classes. This site will specifically explain and produce tutorials for the use of this format in detail. In this version COLLADA The KMZ file format will be more convenient for input and output, making it more convenient for you to operate the model.
6. KMZ It is a standard Google Earth file format that contains both 3D models and geographical location information. The new version of SketchUp allows you to read the geolocation information of a Google model while downloading it.
SketchUpPro installation steps
1. Download SketchUp Pro at Huajun Software Park 2018 software, and unzip it to the current folder, double-click SketchUpPro-zh-CN.exe to enter the installation, and click "Next" as prompted.
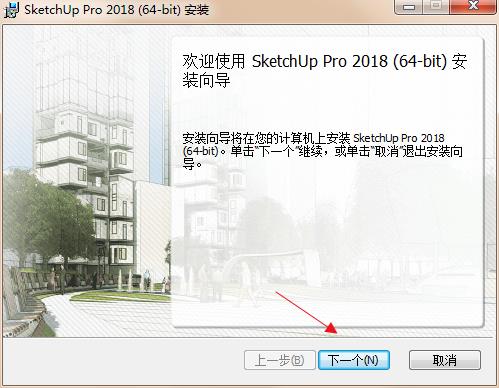
2. Enter the interface ready to install SketchUp Pro 2018, we need to click "Install".
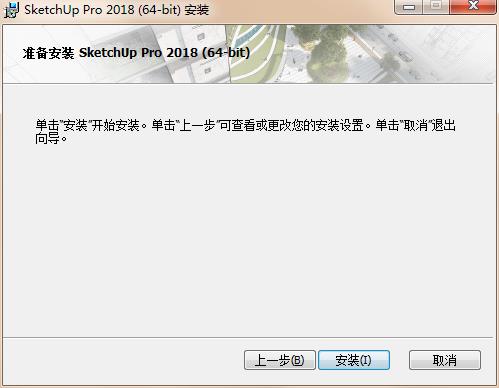
3. SketchUp Pro 2018 is being installed, users please wait patiently for a while.
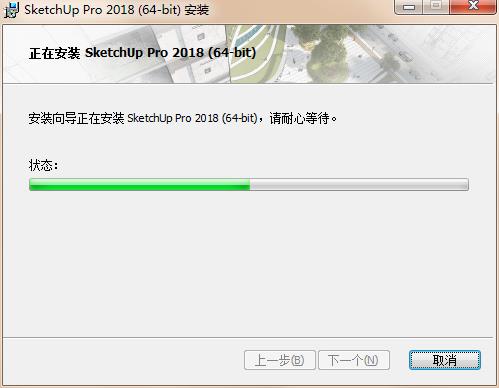
4. The installation of SketchUp Pro 2018 is completed, we click "Finish"
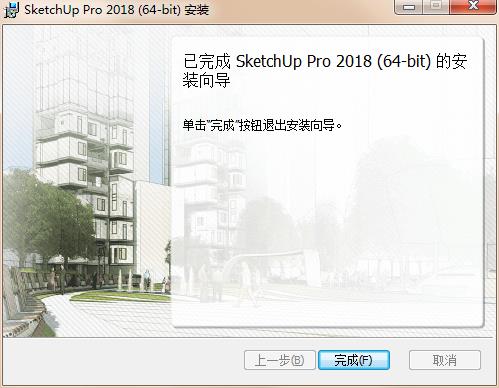
SketchUpPro shortcut keys
Display/rotate middle mouse button
Display/Pan Shift+middle button
Edit/Auxiliary Lines/Display Shift+ Q
Edit/Auxiliary Lines/Hide Q
Edit/Undo Ctrl+z
Edit/Discard selection Ctrl+T; Ctrl+D
File/Export/DWG/DXF Ctrl+Shift+D
Edit/Group G
Edit/explode/ungroup Shift+G
Edit/Delete Delete
Edit/Hide H
Edit/Display/Select Objects Shift+H
Edit/Show/All Shift+A
Editing/Production Alt+G
Edit/Duplicate Ctrl+Y
View/hide hidden objects Alt+H
View/Axis Alt+Q
View/Shadow Alt+S
SketchUpPro FAQ
Question: How to mirror?
Answer: 1. Double-click to open this software (, find the entity that needs to be mirrored in the SU drawing area, then select the entity, right-click to create a group, so that all the lines and surfaces of the entire entity are in one group)
2. Select the group you just created and click the "Zoom" command (or just press the S key on the keyboard). At this time, many green dots will appear around the entire group.
3. At this time, you can hover the mouse over the middle point of each surface to see the effect, and there will be a prompt. You can choose to zoom in the direction of one of the red, green, and blue axes.
4. Find the green point that can be scaled in the direction of the red axis and blue axis, select it and pull it until -1 appears in the box in the lower right corner. mirroring
5. In step 2, it is mentioned that you need to create a group. If you are not proficient, you can use this method. If you are already very proficient in using SU, you do not need to create a group. You can also directly use the zoom command to mirror.
Question: How to measure area?
Answer: Method 1
Select the surface you want to calculate the area, and then press F11. If your shortcut keys are not the same as mine, select the surface you want to calculate the area, and then right-click the mouse. The first option is
Method 2
To measure the area, first it must be a complete surface. Select the surface, right-click, entity information, and there will be the area. The unit is the originally set unit. You can also select the window and entity information after selecting the surface. In addition, after selecting one or several faces, right-click, area, and query the area through (selected faces, different layers, different materials)
Question: How to replenish the noodles?
Answer: Just add a line to close the surface
Question: How to perform Boolean operations?
Answer: After calculation, just delete the line and surface. If you create a group, you must explode it first and then delete the lines and surfaces.
Q: How do I copy along a path?
Answer: If it is a single arc, you can find the center of the arc and copy it with rotation, or you can use a plug-in
Q: How to paginate?
Answer: Shift+E
Q: What are the benefits of locking and unlocking?
Answer: It cannot be edited if it is locked.
Question: How to push out the noodles from the line?
Answer: Use xx plug-in
Question: How to make a stretched membrane structure?
Answer: First use the positioning method to draw the arc edge, and then use the terrain generation tool to generate the membrane
Question: What impact does the model have on drawing speed?
Answer: High-resolution materials, shadows, and transparency have high requirements on 3D professional graphics cards; model edges or details have high requirements on the CPU (can be tested by changing the window size to a smaller size)
Question: How to align objects?
Answer: Relying on auxiliary lines is one of the methods
Question: How to accurately draw three-dimensional line segments?
Answer: Use auxiliary lines and surfaces for positioning
Question: How can I make the length unit default to millimeters as soon as I turn on the phone?
Answer: Just select the graphic template in the template under the system properties.
SketchUp Pro 2018 update log
1. Through the advanced attribute function of the element information panel, useful information can be embedded in model components, such as price, size, URL, as well as owner and status information;
2. In order to make the information in SketchUp more useful, the improved report generation function can summarize and manage component properties and generate a detailed list;
3. BIM is valuable only if model information can be transferred to each other in various software. The native IFC format import and export function can now ensure that your model attributes are imported, exported and operated normally;
4. The nameable section function makes it easier to find and manage section planes;
5. The cut plane filling function can be turned on in the style panel to automatically fill in the required color;
6. The sectioning plane performance is optimized, and the speed improvement is more obvious for the operation of complex models;
7. Management directory performance optimization, reducing unnecessary refreshes and improving sorting functions;
Huajun editor recommends:
SketchUpPro is so easy to use. It is one of the best software in image processing. I believe friends who have used it will say that it is easy to use. If you don’t like it, we still have it.Photo BlowUp,Adobe Illustrator CC,AutoCad 2020,ps download Chinese version free cs6,Picture Factory Official Version







































Useful
Useful
Useful