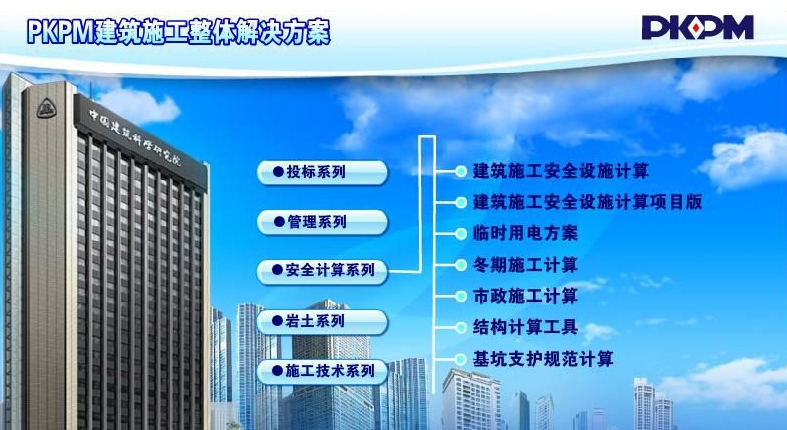
pkpm highlights
PKPM software originates from the Engineering and Construction Software Research Laboratory of the Chinese Academy of Construction Sciences, which is one of the pioneers in computer research and development in my country's construction industry. Relying on the national R&D center, standard compilation enterprise and engineering project quality inspection center, the research office has strong technical strength. Its product research and development fields cover many aspects such as architectural planning and design CAD software, green energy-saving building and energy-saving design software, project budget analysis software, construction technology and project construction management system software, graphics support platform, and digital intelligent management system for companies and new projects. It has created well-known software brands such as PKPM and ABD.
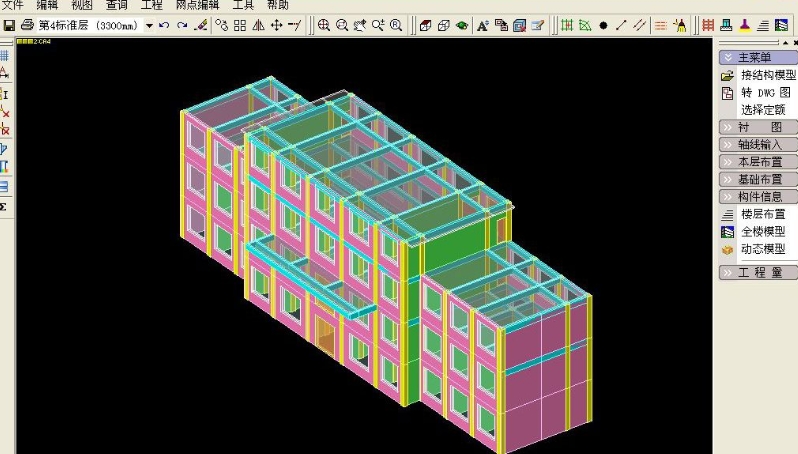
pkpm features
The name PKPM comes from the first two modules of the software: PK (Platform Structural Architecture Design Plan) and PMCAD (Plan Plan Collaborative Design). Although the software has now been greatly expanded with many more powerful modules, the name has remained the same to reflect its heritage and core functionality.
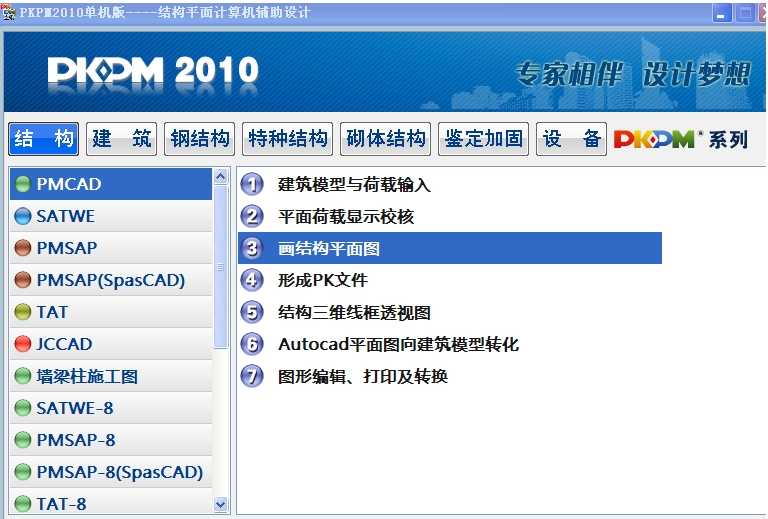
pkpm function
Architectural model making
Extract models from DWG files: Supports extracting building models directly from DWG files for energy-saving design, reducing the designer's workload and avoiding secondary modeling.
Built-in modeling tools: CHCE software provides built-in modeling tools to create architectural models quickly and efficiently.
Utilize PMCAD data: If you already have PMCAD data, you can directly proceed to the next step of energy-saving design work.
Engineering building energy saving design calculation
Thermal insulation calculations: Assist designers to complete all related thermal insulation calculations, provide a variety of wall, roof and floor types of thermal insulation systems to facilitate inquiries about the application scope and characteristics of various thermal insulation systems.
Automatically calculate parameters: automatically calculate parameters such as the building's shape coefficient and window-to-wall ratio, load the designer's design parameters in the architectural planning, carry out energy-saving design, and perform automatic strength verification in accordance with the "Technical Standards for Energy-saving Design".
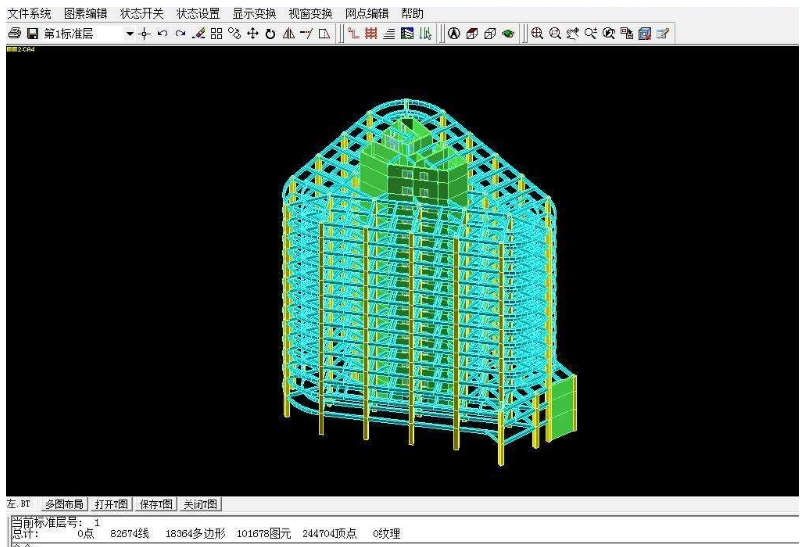
Dynamic energy consumption analysis and calculation
Hourly energy consumption analysis: Using a dynamic energy consumption analysis and calculation program, in accordance with the requirements of the "Energy-saving Design Code for Residential Buildings in Cold Winter and Hot Summer Areas" and based on annual meteorological data across the country, hourly energy consumption analysis and calculation of the building for 8,760 hours throughout the year was conducted.
Energy saving judgment: Calculate the annual heating, air conditioning, cooling and heat index values and electricity consumption index values per square meter of building area, and automatically make judgments and comparisons according to specifications. When the calculation results do not meet the energy-saving design requirements, use the maintenance structure design function of the software to easily adjust the design to meet the energy-saving requirements.
Energy-saving housing economic data calculation
Project budget comparison: It can compare the project budgets of environmentally friendly, energy-saving and non-energy-saving designs, as well as analyze the project budget comparisons of different insulation systems while achieving the same insulation effect.
Select insulation system: Assist designers and bidders to choose a more cost-effective insulation system.
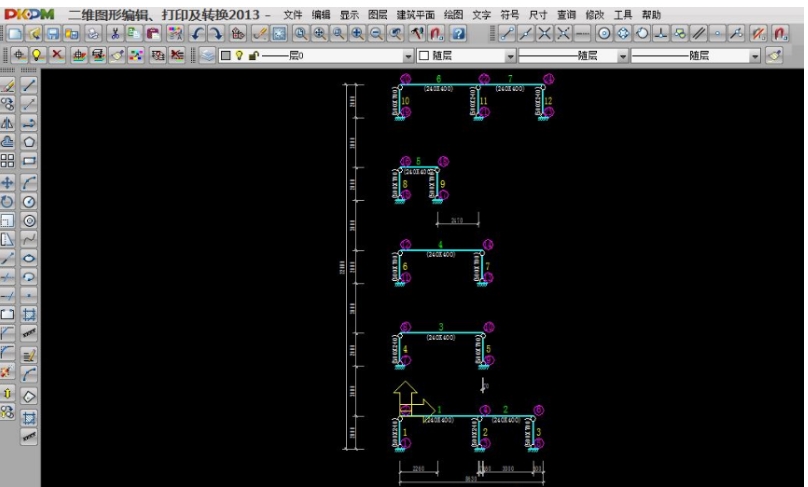
pkpm FAQ
suspended beam
Problem description: When using the total rigidity to calculate a model with cantilever beams, the calculation is always failed.
Reason: The user adopted the method of raising the nodes when inputting some beams, forming components that are considered by the software to be suspended beams. If the total stiffness calculation is used again, an error will be displayed and the calculation cannot proceed.
Solution: After importing the model, carefully check the model in the last 3D view of PMCAD to avoid the formation of suspended beams.
cantilever beam
Problem description: Due to the inadvertently defined axes not intersecting, an incorrect cantilever beam will be formed when the beam is imported.
Solution: Check the model carefully before calculation to ensure that the axes intersect correctly to avoid forming incorrect cantilevers.
Split-level beam
Problem description: Dealing with staggered height differences of beams.
Solution: When the height difference of staggered-level beams is within 500mm, low-node beams will be merged into high-node beams for calculation, so only one standard layer is needed.
inclined beam
Problem description: When modeling sloped roofs, you need to define sloped beams.
Recommendation: PKPM recommends that 200mm high short columns should be installed under the inclined beams to transfer loads and internal forces to the frame columns.
Sloping wall
Problem description: PMCAD cannot take into account changes in wall nodes, so sloping walls cannot be defined in TAT and SATWE.
Solution: If you want to define a sloping wall, you can only define it as elastic plate 6 in PMSAP for calculation.
pkpm update log:
1. Fixed other bugs;
2. Optimized software compatibility.
Huajun editor recommends:
After continuous official improvements, pkpm has been able to meet all your needs. Come download and experience it. Of course, this site has also carefully prepared for youFuture list pricing,Concrete mix ratio calculator,Southern total station transmission software,Aiyifang login platform,Changfeng rental software






































Your comment needs to be reviewed before it can be displayed