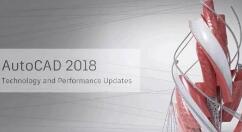
AutoCAD2018 software features
1. Smooth transplantation
Migrations are now easier to manage. The new porting interface willAutoCAD Custom settings are organized into groups and categories from which you can generate migration summary reports.
2. Share design views
You can publish design views to security in Autodesk A360. Anonymous location. You can share design views without publishing the DWG by forwarding the generated link to designated people The file itself. These views can be accessed from any supported web browser and do not require the recipient to have an Autodesk A360 account or install any additional software. supportedBrowserinclude Chrome, Firefox, and other browsers that support WebGL 3D graphics.
3.PDF support
You can combine geometric shapes. filling. Raster images and TrueType text are imported from PDF files into the current drawing. PDF data can come from an attached PDF in the current drawing or from any specified PDF file. Data accuracy is limited by the accuracy of the PDF file and the accuracy of the supported object types. Certain features (such as PDF proportions, layers, line weights, and colors) can be preserved.
4. Coordination model: object capture support
You can use standard 2D endpoint and center object snaps to specify precise locations on attached coordination models. This feature is only available on 64-bit.
5. Relevant center marks and center lines
You can create center marks associated with arcs and circles, and center lines associated with selected line and polyline segments. For compatibility reasons, this new feature does not replace your current method, it is only provided as an alternative.
AutoCAD2018 installation method
1. After downloading the software from this site, decompress and run the exe file. Because it is in compressed form, there are two files for 64-bit, just run one directly;
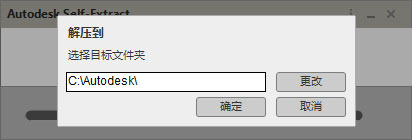
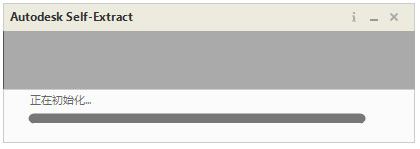
2. Run "Setup.exe" and choose to install on this computer;

3. Agree to the installation license agreement;
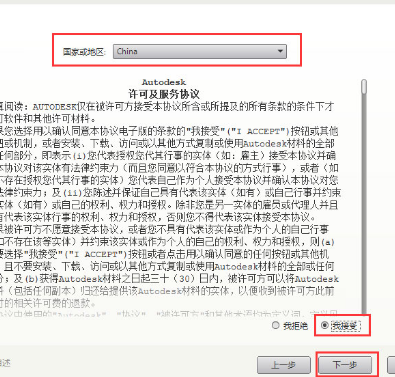
4. For configuration installation, you can choose according to your own requirements. You can also select the language in the upper right corner. The default is Simplified Chinese;
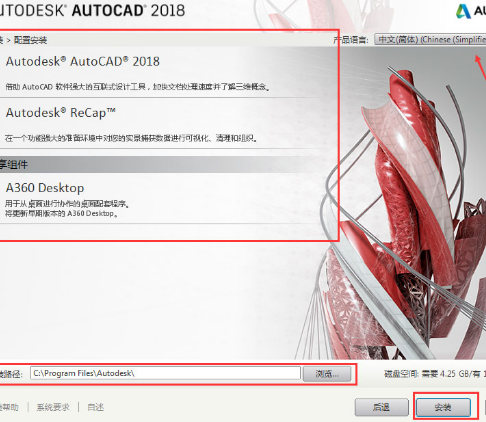
5. After clicking "Install", the installation is in progress;
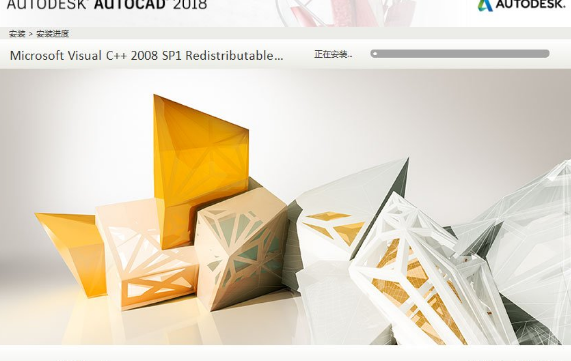
6. When the installation is complete, click "Finish". If a dialog box to restart the system pops up, select "No".
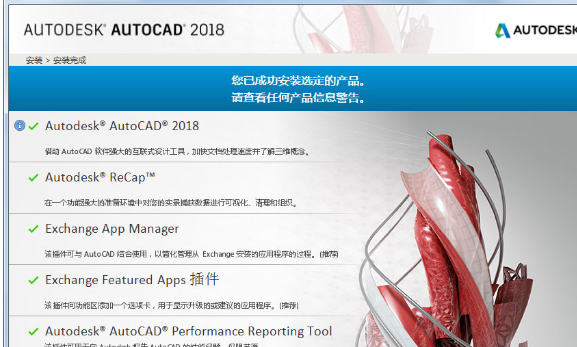
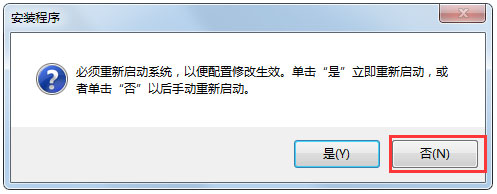
The above are the specific steps for installing AutoCAD2018 from Huajun Software Park. I hope you like it.
Installation summary: First download the installation package of AutoCAD2018 from this site, unzip it and run the exe file. After entering the installation wizard, select the corresponding configuration according to your own needs. The default language is Simplified Chinese. After selecting, enter the installation. Wait for a while and the installation will be completed.
AutoCAD2018 configuration requirements
System requirements for AutoCAD 2018
Operating system
Microsoft® Windows® 7 SP1 (32-bit and 64-bit)
Microsoft Windows 8.1 (with update KB2919355) (32-bit and 64-bit)
Microsoft Windows 10 (64-bit only) (1607 and higher recommended)
For support information, see Autodesk's Product Support Lifecycle.
CPU type
32-bit: 1 gigahertz (GHz) or higher 32-bit (x86) processor
64-bit: 1 gigahertz (GHz) or higher 64-bit (x64) processor
Memory
32-bit: 2 GB (4 GB recommended)
64-bit: 4 GB (8 GB recommended)
Disk space
Installation 4.0 GB
AutoCad2018 usage tips
When we finish installingAfter AutoCAD2018, it is requiredUse Cad2018 to establish geometric tolerances. The following is a tutorial.
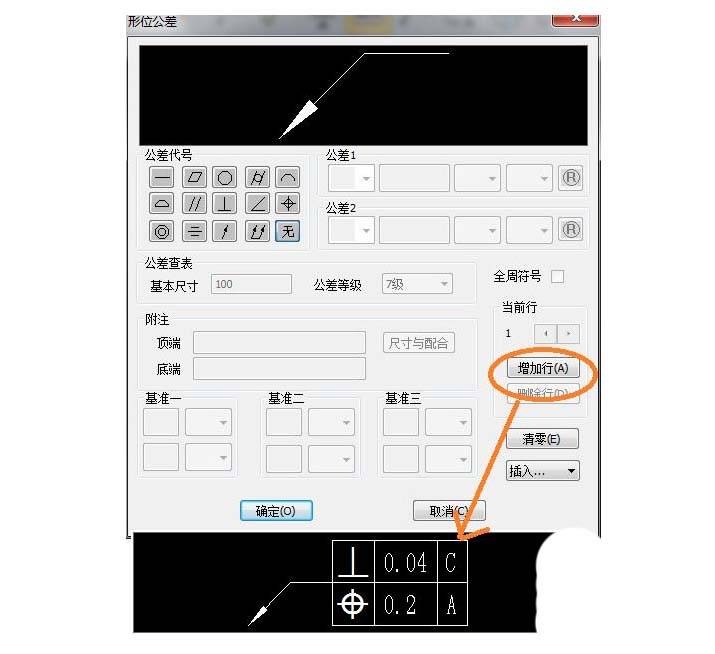
1. Start the CAD2018 software and use the shortcut command LE; when specifying the first input point in the pop-up window, enter S first;
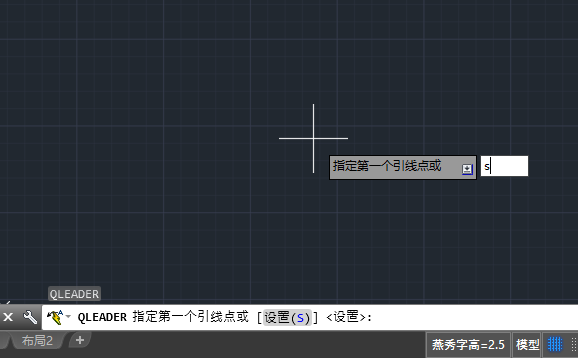
2. After pressing Enter, the quick lead setting will pop up, switch to the tolerance option, and then click OK
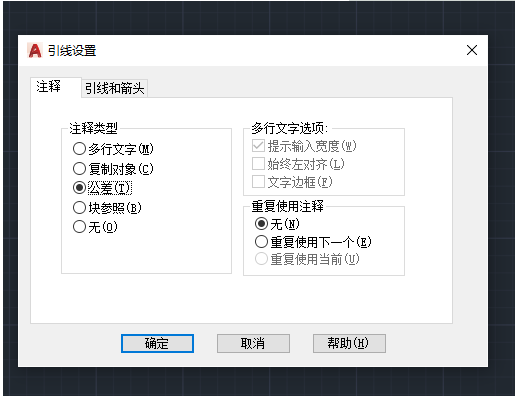
3. After specifying the first and second points according to the prompts given in the drawing window, the CAD2018 geometric tolerance design interface will pop up, as follows:
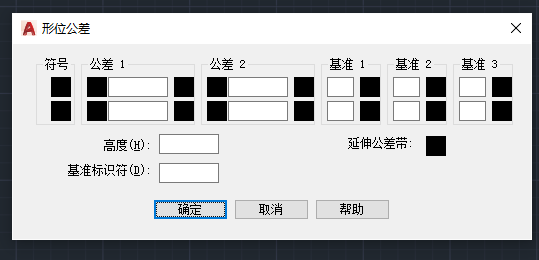
4. Set the geometric tolerance according to the requirements of the drawings or needs
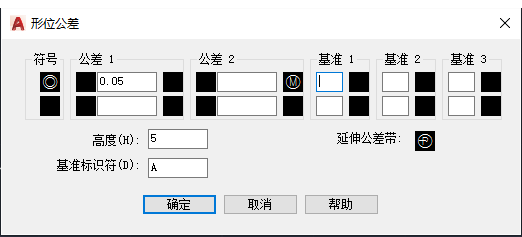
5. After the setting is completed, click Confirm. The CAD geometric tolerance just entered will be as shown in the figure:
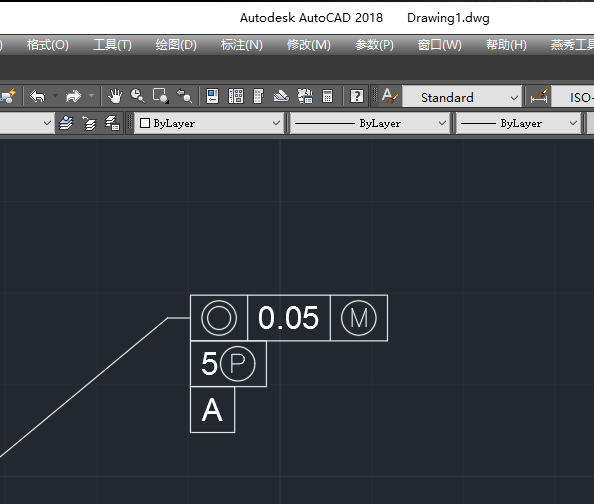
The above is the teaching tutorial on using Cad2018 to establish geometric tolerances. How about it? Have everyone learned it?
AutoCAD2018 FAQ
1.What is the difference between 32-bit and 64-bit AutoCAD2018?
cad2018 is divided into two software versions, 32-bit and 64-bit, corresponding to the 32-bit system and 64-bit system of Windows respectively.
64-bit Windows systems can install 32-bit and 64-bit software, but the 32-bit version of the software will lack some features. It is recommended to download and install 64-bit cad2018.
32-bit Windows systems can only download and install 32-bit cad2018.
The x86 of the registration machine corresponds to the 32-bit system, and the x64 corresponds to the 64-bit system!
Right-click [My Computer] and select [Properties] to check the operating system of your computer (win10 is used as an example here).
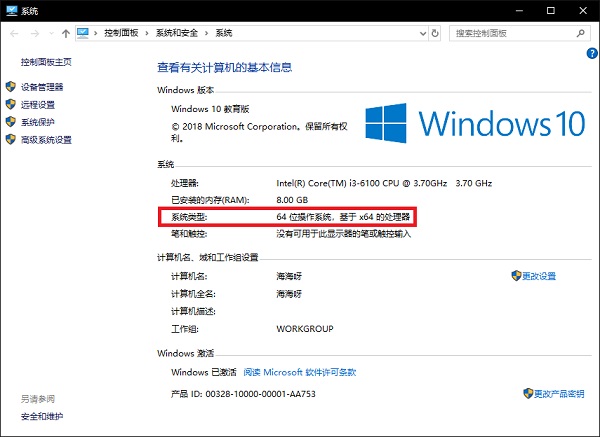
2. How to set classic mode in autocad2018
1. Double-click to open AutoCAD2018 on the computer and enter the default operation interface that has not set the AutoCAD2018 classic interface (generally the default interface is "Sketch and Annotation");
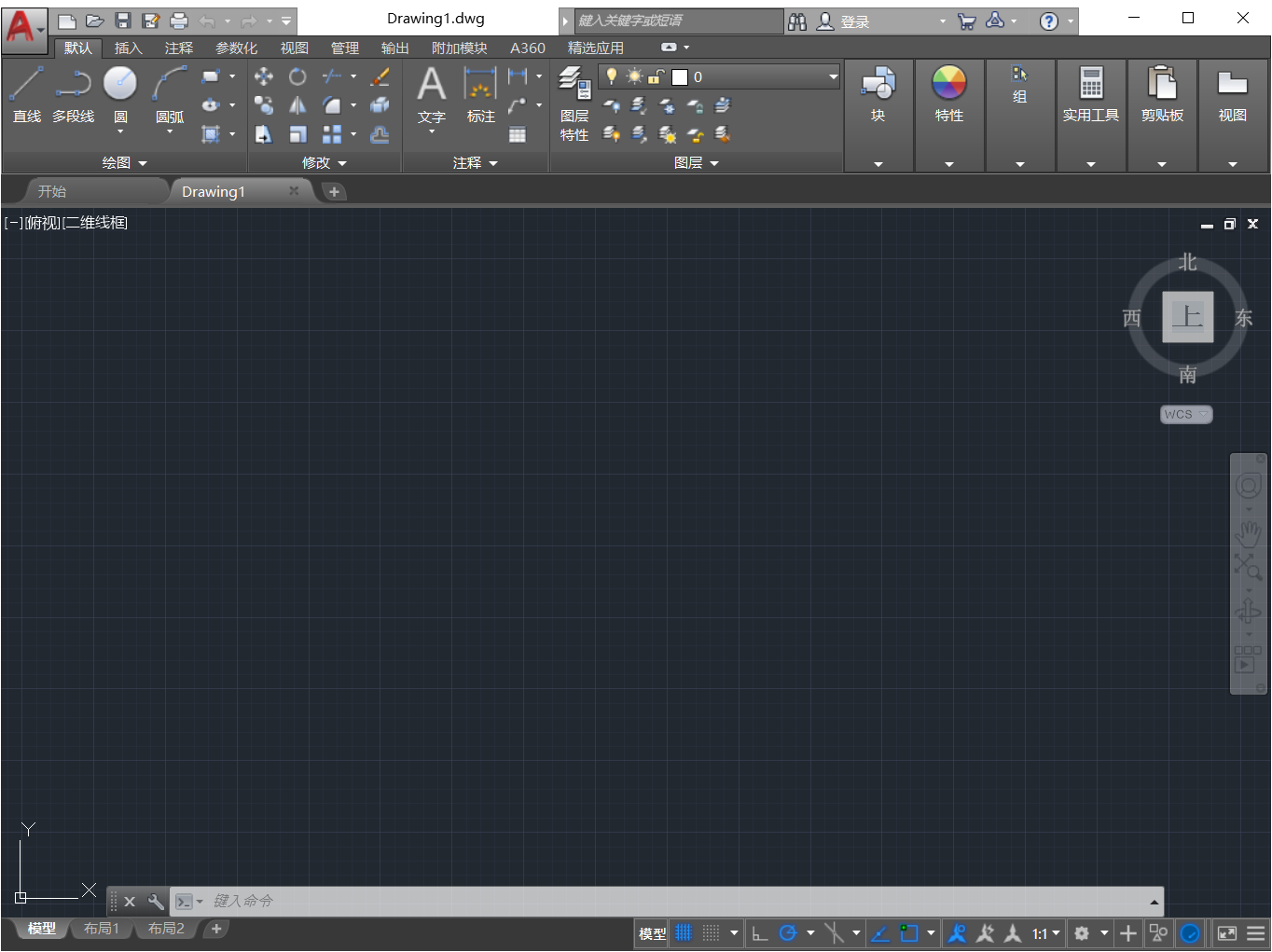
2. Find the following menu in the upper left corner of the operation interface and click it, then click to display the menu bar menu. Make sure that the menu bar is hidden after setting.
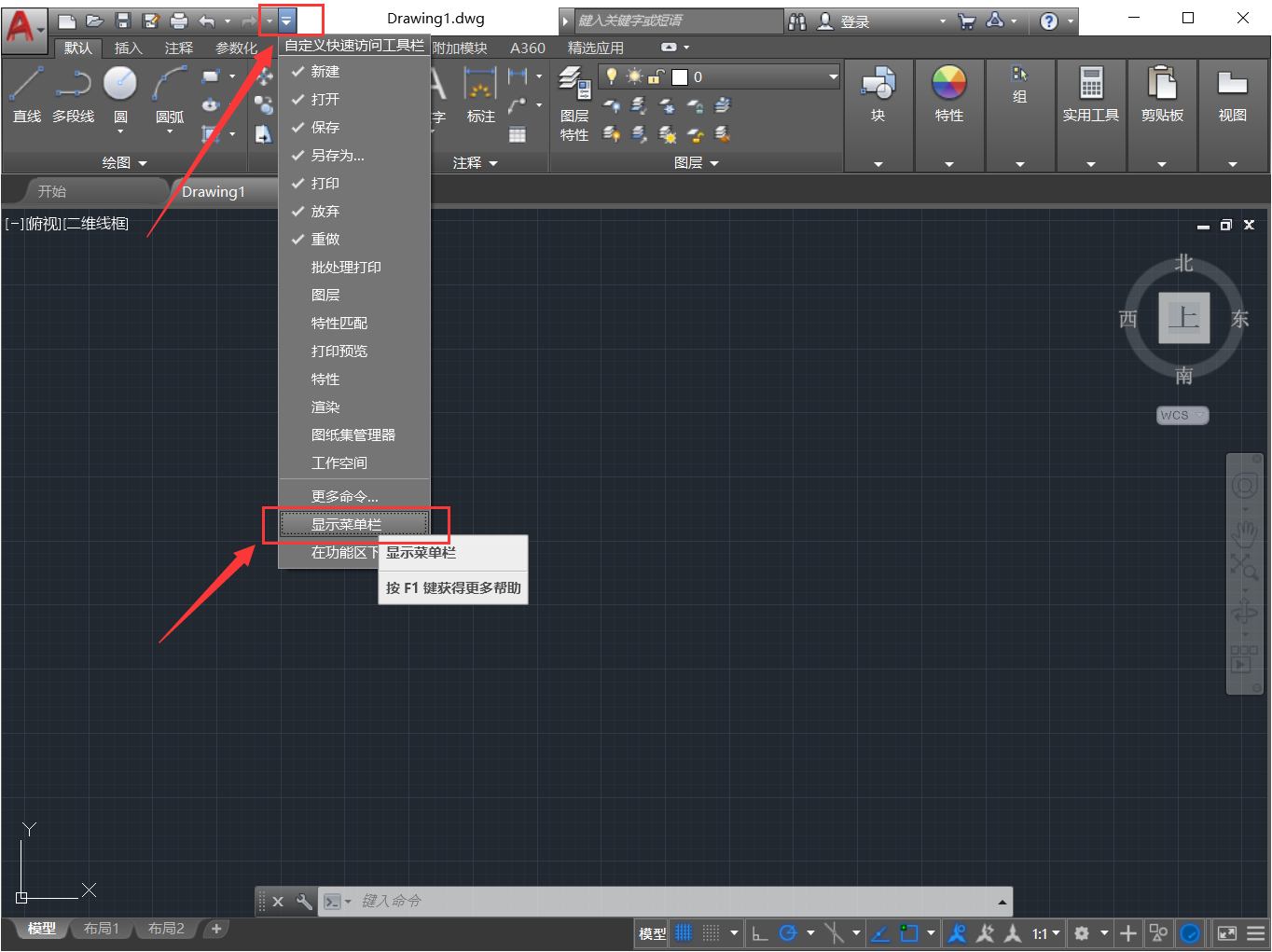
3. Click to open the Tools menu, click Options Panel, and then click Ribbon (B) to close the Ribbon. After closing, the interface is as follows:
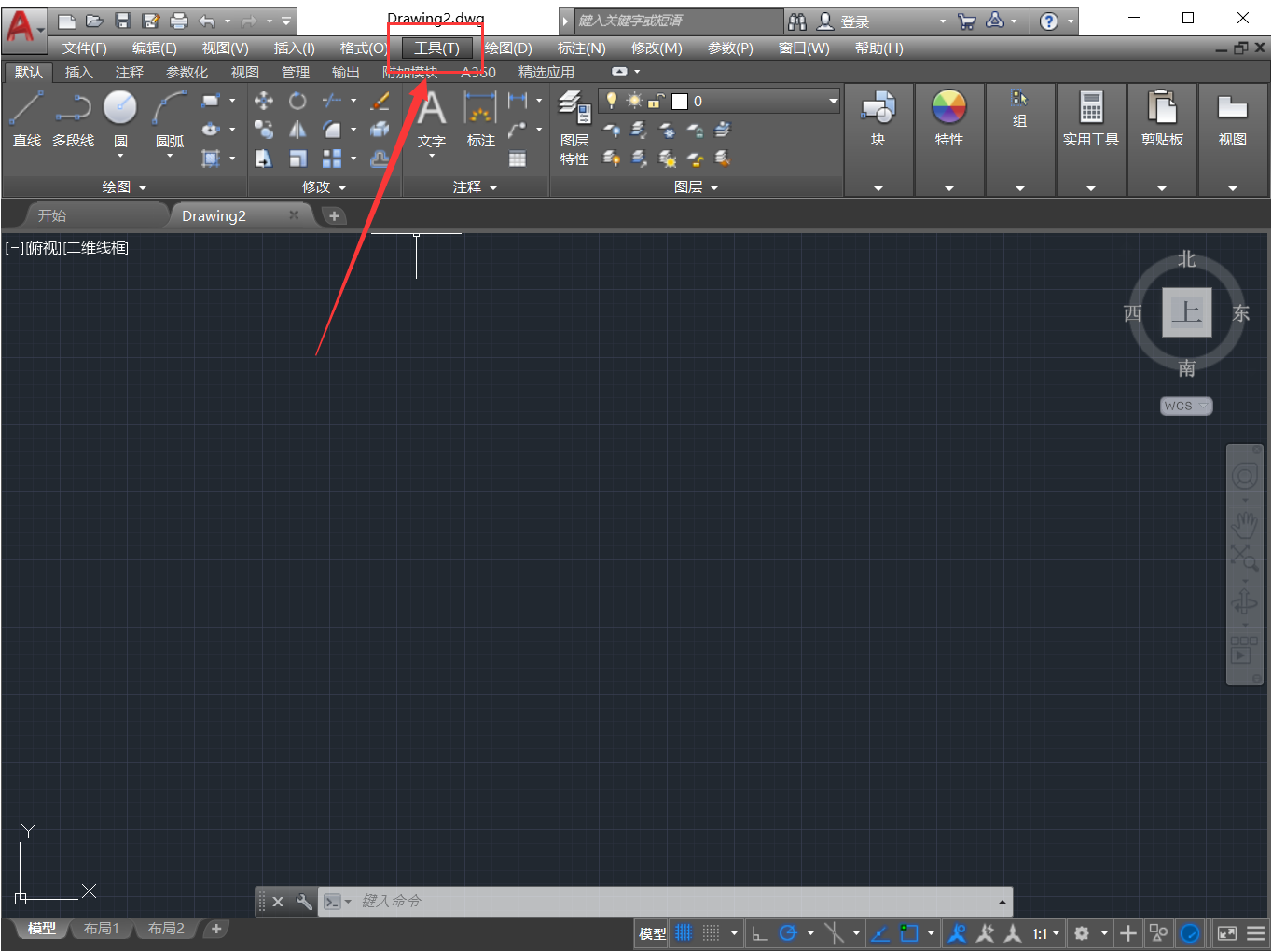
4. Click to open the Tools menu, move the mouse cursor to the toolbar menu, and then the AutoCAD menu. Then click and check the standard bar, style bar, layer bar, property bar, drawing bar, modification bar, and drawing order bar (this check operation can only select one at a time, just repeat it). After the setting is completed, the unsaved AutoCAD2018 classic interface is displayed.
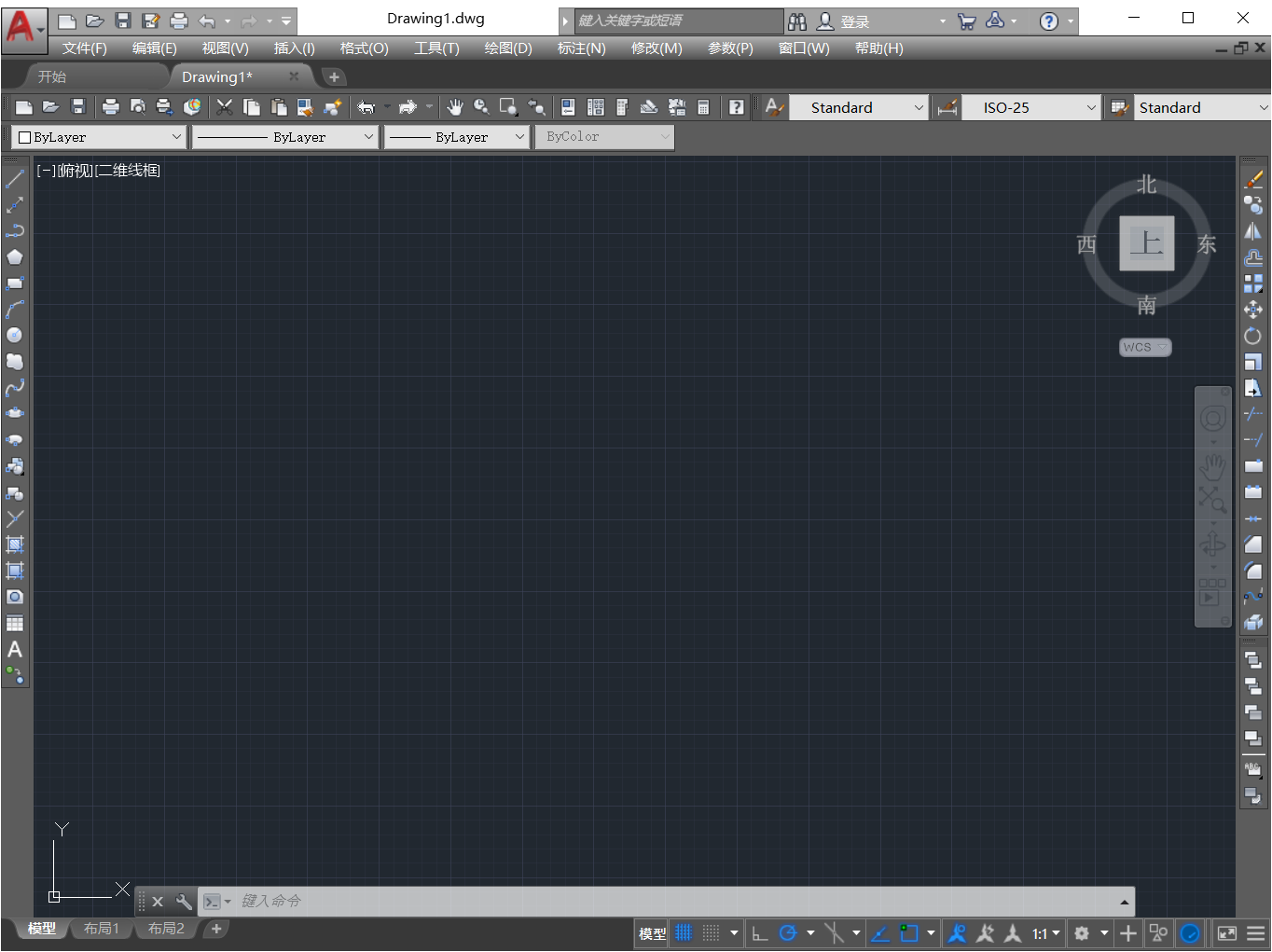
5. After setting the required content for the classic interface, find the operation menu bar at the bottom of the interface to switch workspaces. Click to check Save current workspace as menu bar.
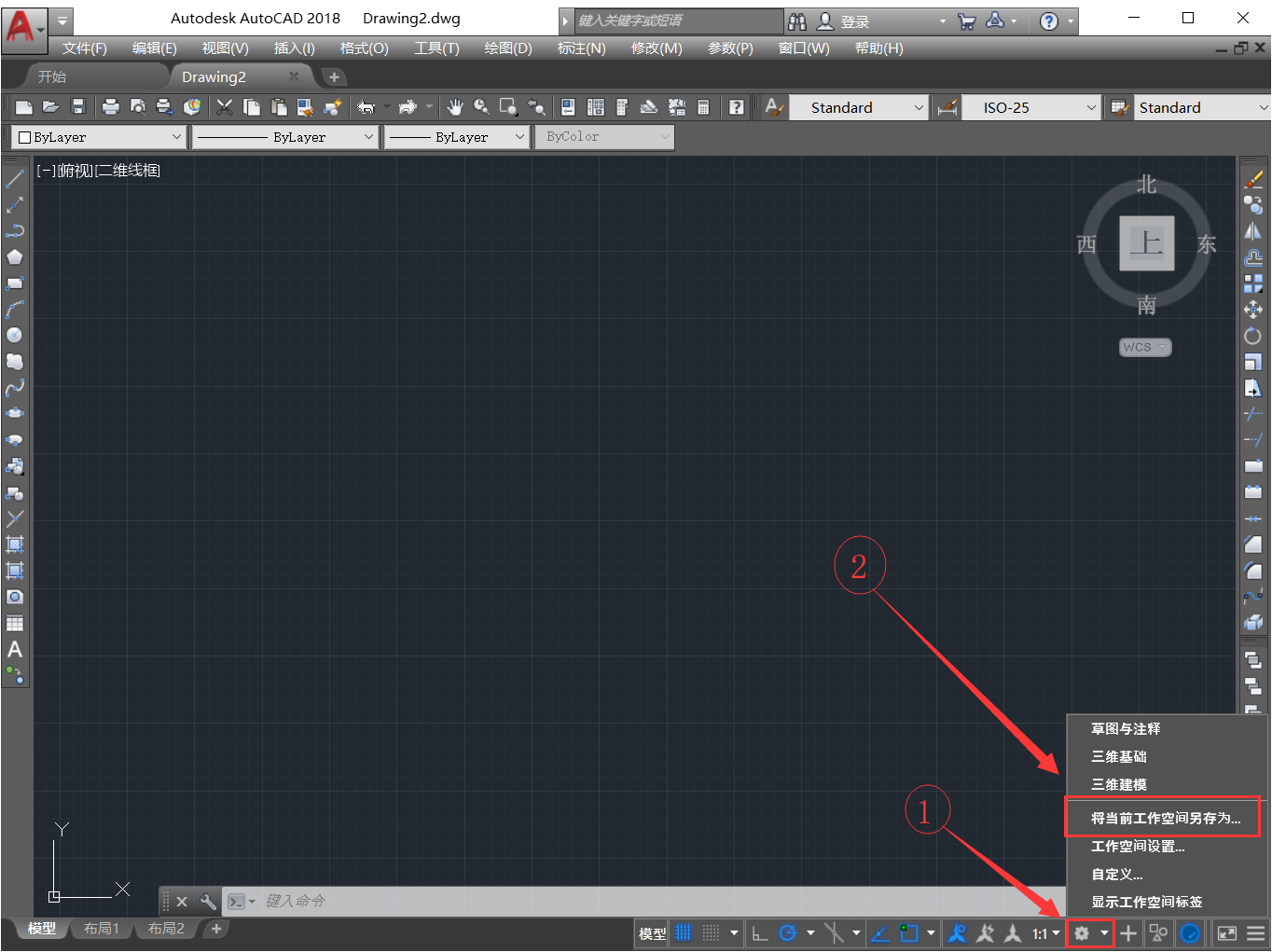
6. Save the current workspace as AutoCAD Classic. Here you need to manually enter "AutoCAD Classic" and click Save;
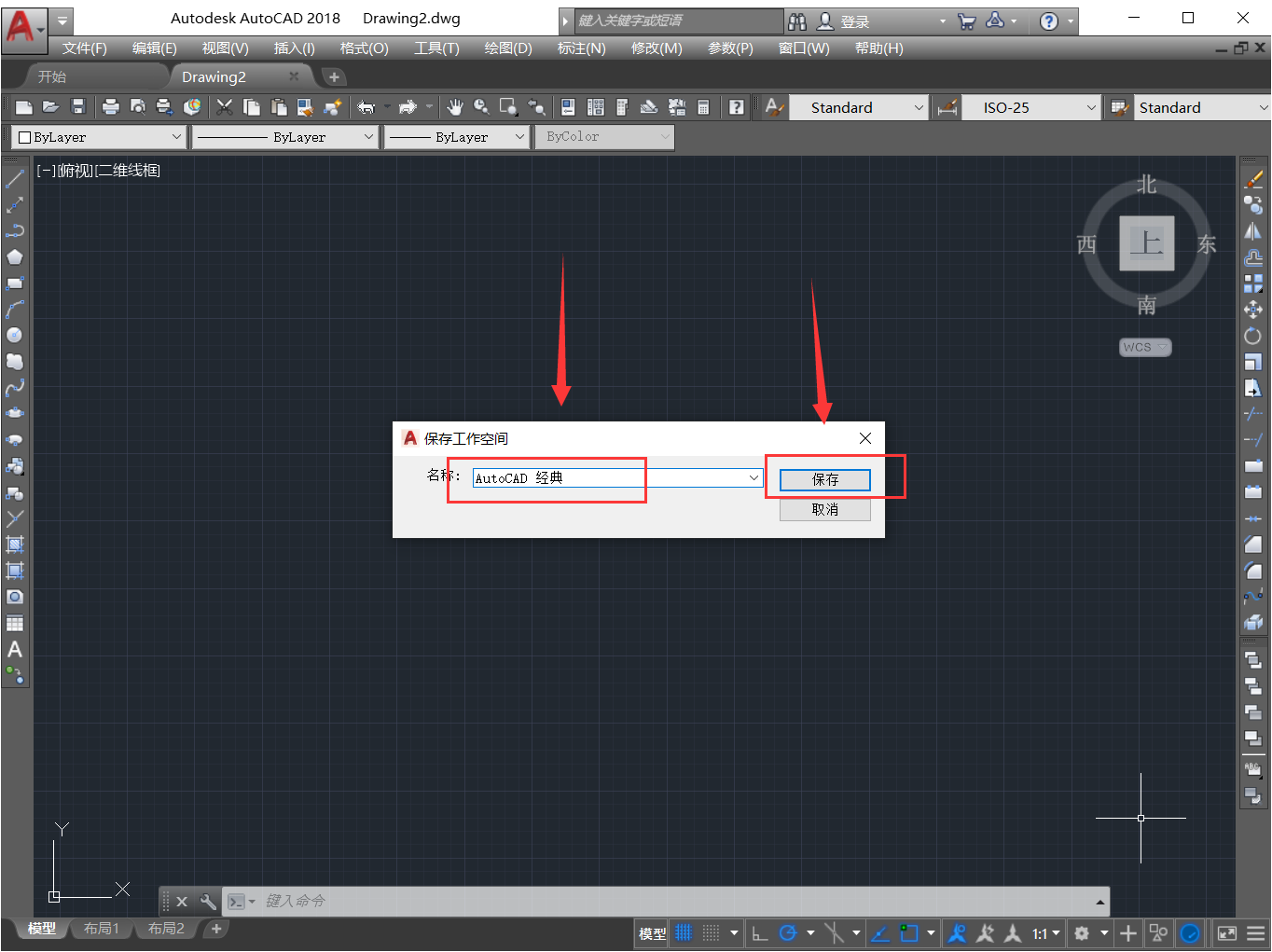
7. The AutoCAD classic interface after setting is saved like this. You can see that when you switch the workspace menu bar, there is an additional column "AutoCAD Classic". That is, the setting of the classic interface is completed. After that, the operation interface after opening AutoCAD2018 will default to the AutoCAD2018 classic interface.
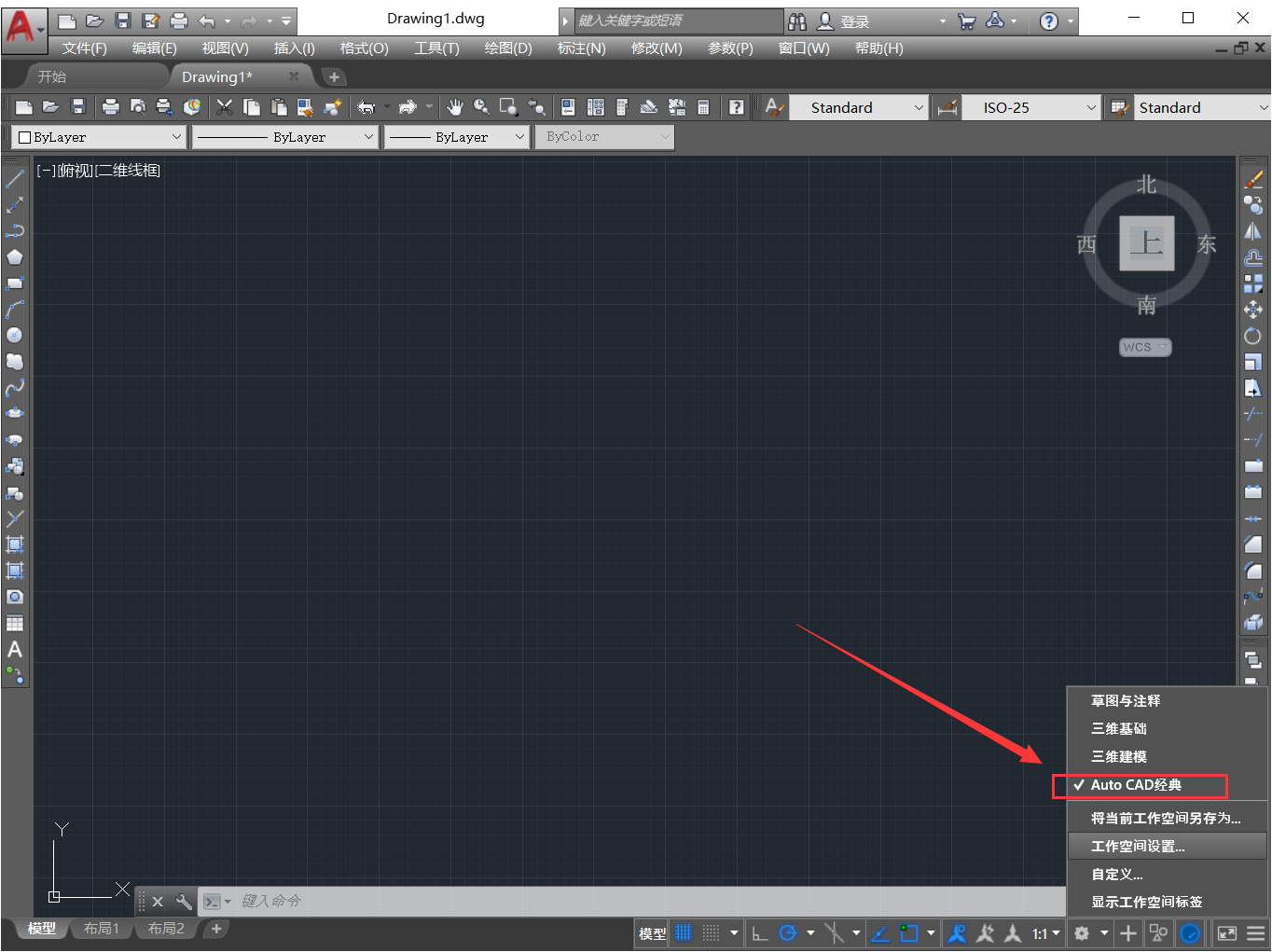
AutoCAD2018 update log
1. Sweep the bug out and carry it out to the end
2. The most stable version ever
Special instructions:Baidu SkydiskExtraction code: uxd7
Due to copyright and manufacturer requirements, Huajun Software Park provides the official download package of AutoCAD2018 software. You canclick hereJump to the official website to view.
Huajun editor recommends:
AutoCAD2018 is professional, simple to operate and powerful. It is one of the leaders in the software industry. Everyone is welcome to download. This site also providesHaochen CAD,Yaochuang CAD,Huiyi CAD,CAD Viewer,Quick CAD viewing softwareWaiting for you to download.








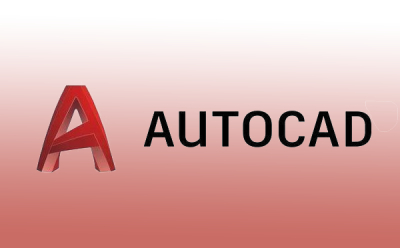







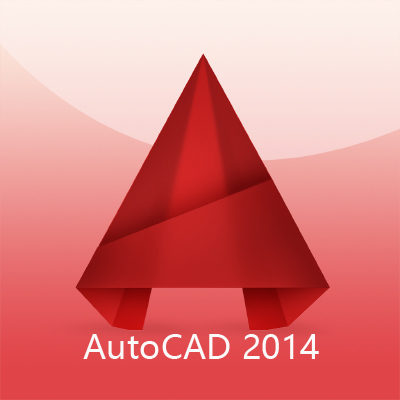



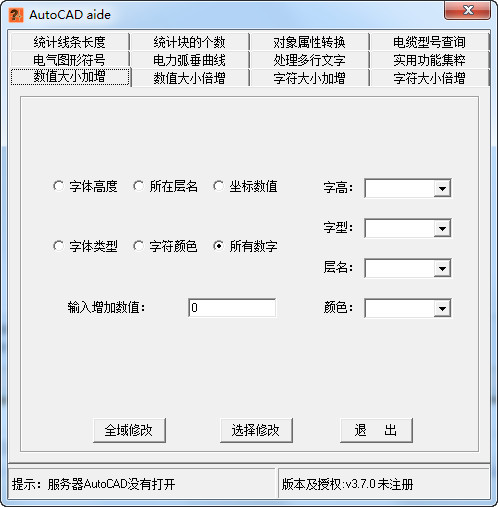

































Useful
Useful
Useful