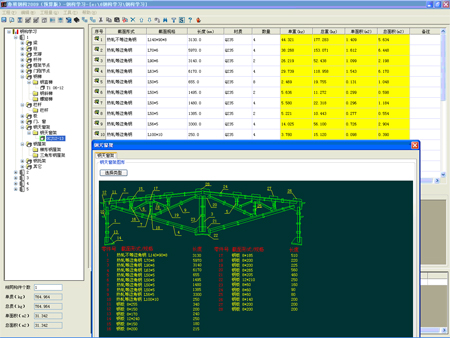
Basic introduction
Luban Steel Structure is the first three-dimensional steel structure calculation software in China based on the AutoCAD graphics platform. It uses the powerful graphics function of AutoCAD to easily build three-dimensional models of various complex steel structures. The nodes are vivid and easy to understand. At the same time, the deduction relationship between components is taken into consideration as a whole. It has a variety of built-in standard atlases, which can modify the calculation rules according to the actual situation and automatically generate engineering quantities. Conditional statistics are concise and convenient, and a variety of reports can meet various needs and greatly improve work efficiency.
Function introduction
01 Based on AutoCAD platform, supporting AutoCAD2006 platform
Based on the AutoCAD graphics platform, it can directly model in three-dimensional space. It is the first product design in the industry, with intelligent interaction and interface design. The modeling method is intelligent and requires less operations to achieve more functions. The product is simple and easy to use, and users can learn to operate the software without much time.
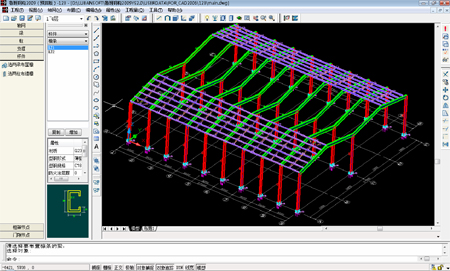
02 Powerful modeling function
Any modeling in three-dimensional space, what you see is what you get; planar and three-dimensional multi-view editing components
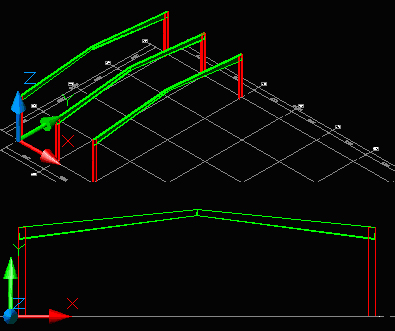
03 Graphic method and component method are two-pronged, calling the atlas to directly output the measurement
You can use the graphic method to build three-dimensional models of various complex steel structures, or you can call the software's built-in atlas to directly output the measurements. You can also use the component method to supplement it. There are various forms and you can choose freely.

04 point layout is convenient and quick, automatically formed
The nodes are rich in types, intelligently generated, and vivid.
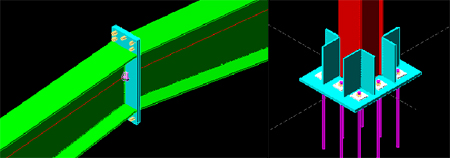
05 Complete range of steel section library
Hundreds of specifications of steel sections are available for users to choose from, and the simulation input method is implemented to input steel sections accurately and quickly.
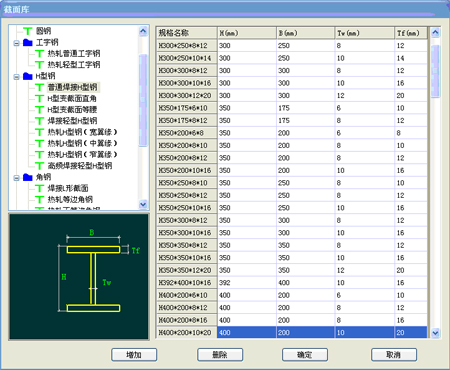
06 Powerful report function
The calculation results can be output in two ways: graphics and tables; it can not only output the same engineering quantity labeling drawings as the construction drawings in categories, which can be used for engineering quantity verification, guiding production and drawing as-built drawings, but also can output physical scales, material summary tables, etc.
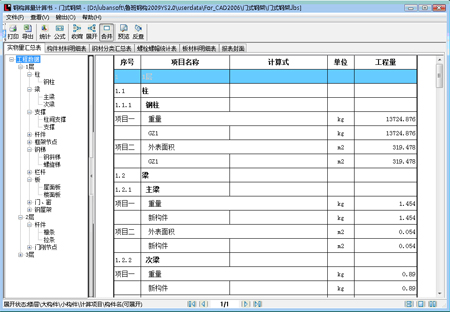
07 Opening of data results
Calculation results can be output to EXCEL file format, and the interface is open to all pricing software.
Software screenshot

Things to note
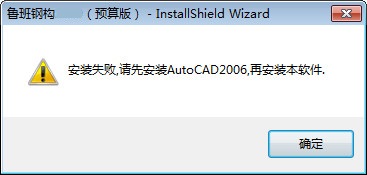
Installing this software requiresAutoCAD2006
Change log
1.1. Add Sentinel network lock driver;










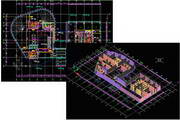
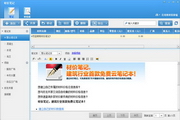
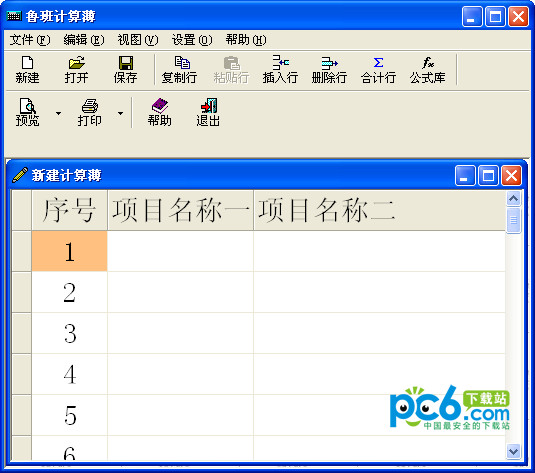
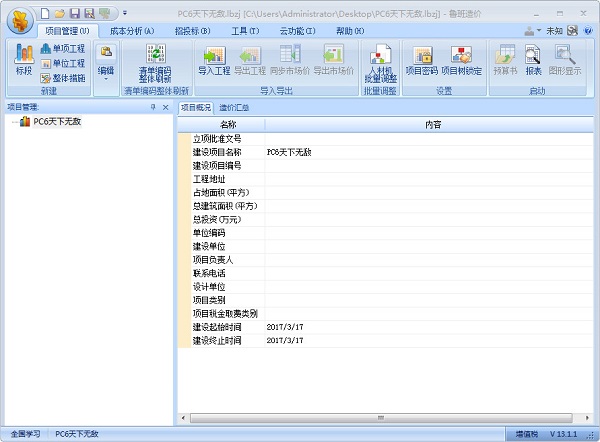
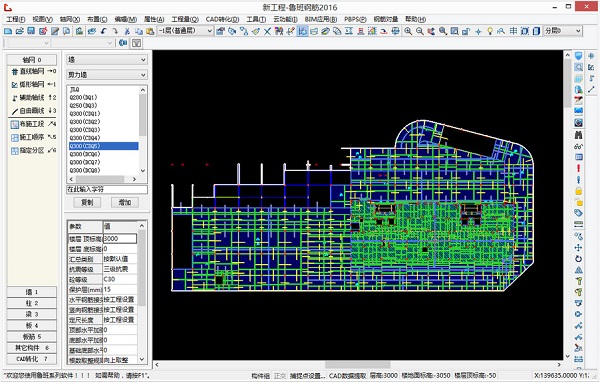
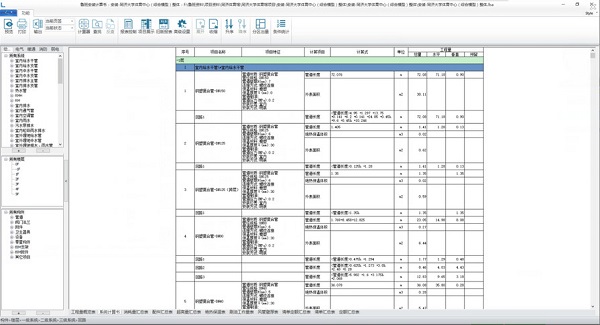


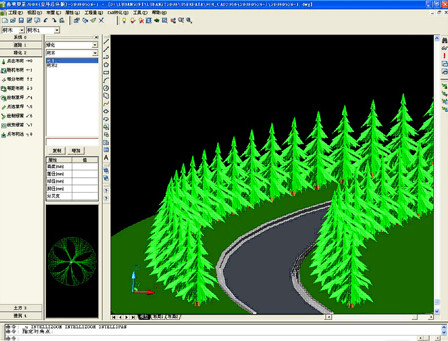
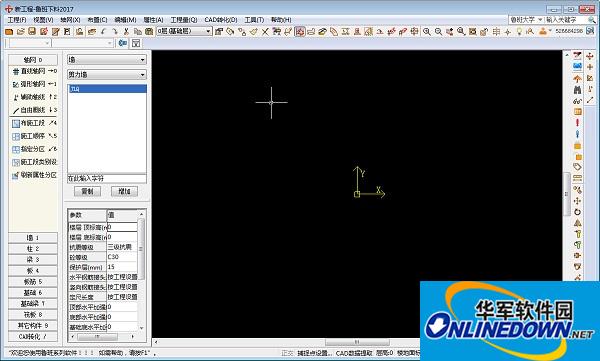
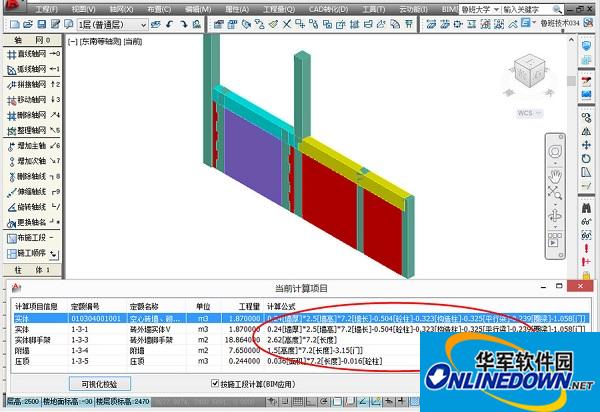




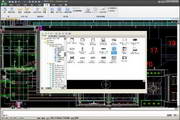
































Useful
Useful
Useful