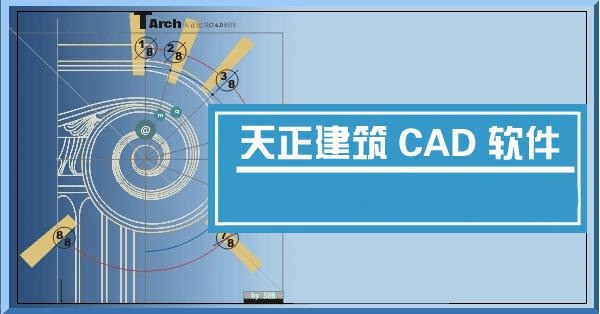
Tianzheng Architecture 2013 Function Introduction
1. Target positioning of software function design
The application of professional object technology, based on the simultaneous completion of three-dimensional models and floor plans, further meets the requirements for repeated revisions of building construction drawings.
Taking advantage of Tianzheng's professional object modeling, we provide sunlight analysis models (as shown below) and occlusion models for sunlight analysis in planning and design; we provide energy-saving building analysis models for mandatory building energy-saving design.
Achieving high efficiency, intelligence and visualization has always been the development goal of Tianzheng architectural CAD software.
2. Customized object construction professional components
Tianzheng has developed a series of custom objects to represent professional building components, which are easy to use and highly versatile. For example, various wall components have complete geometric and material characteristics. It can be operated like ordinary graphics objects in AutoCAD. You can use the pinch points to stretch and change the geometric shape at will. It can be intelligently linked with doors and windows according to their mutual relationship (as shown below), which significantly improves editing efficiency.
Tianzheng Architecture has a file interface for converting old drawings, which can convert graphic files drawn by Tianzheng software of versions below TArch 3 into new object formats to facilitate the rapid upgrade of original users. At the same time, a file interface for graphics export commands is provided, which can export graphics drawn by the new version of TArch 8.0 and use them as downstream professional condition charts.
3. Complete user interface
Convenient intelligent menu system
It adopts a new on-screen menu with pictures and text, clear hierarchy, folding structure, and supports mouse scrolling operation, making switching between submenus quick and easy.
The right-click function of the screen menu is rich, and you can perform command help, directory jump, startup command, customization and other operations.
During the drawing process, the right-click shortcut menu can sense the type of the selected object and pop up the relevant editing menu. You can customize the personalized menu to suit the user's habits. Chinese Pinyin shortcut commands make drawing faster, etc.
Tianzheng Construction 2013 software features
The efficient collapsible menu system can reduce the number of mouse clicks and the time to search for instructions, and the newly designed colorful icons make designers relaxed and happy;
The leading user interaction interface includes on-site modification of annotation objects (including tables, labels, text, etc.) and dynamic input of object positioning through multiple channels;
The efficient target selection preview technology allows the target to be highlighted when the cursor passes the target, and right-click to select the associated convenient menu without selecting the target in advance;
The newly added project management interface incorporates the functions of floor plan, three-dimensional combination, drawing set, building section, door and window summary list, door and window view, and drawing catalog functions;
Supports a set of engineering plan drawings to be saved in one DWG, which can be combined with other independent drawing DWG files to create cross-section and three-dimensional construction models;
The new [Graphic Export] command solves the problem that the [Save Old Version] command cannot save the drawing space, and completes the export of professional condition drawings in one go;
Provides layer specifications that can be added by users, and can change the layer specification format of graphics at any time;
Provide user-defined icon toolbar and single-click convenient commands to improve the efficiency of command execution;
The enhanced Boolean operation function handles the selective occlusion processing between scattered water, pillars, floors, moldings and other objects.
The enhanced column object provides edge pinch drag function, which is easy to modify and supports automatic selection between objects such as slabs and stairs.
The [Combined Doors and Windows] command has been added to easily solve the splicing and combination problems of complex doors and windows, and the side of the bay window has been added to block the wall when it touches the wall;
The updated door and window library improves the insertion method of sliding doors and sealed doors and the numbering calculation problem that was once inserted as a window;
A new "Picture Name Marking" object is added, index symbols provide multiple index numbers, and the cutting index cutting length can be dragged and changed and many other improvements;
Update the Rizhao module, and the functions in the Rizhao module are synchronized with Tianzheng Rizhao implementation technology;
Update the energy-saving module to provide energy-saving calculations of the "Energy-saving Design Standard for Civil Buildings" (Heating and Residential Buildings Section) JGJ26-95;
The newly modified Tianzheng text adds professional thesaurus and circled text functions, and provides the method marking of 88J1-X1 (2000 edition) in the northern region.
Tianzheng Construction 2013 installation method
1. Download Tianzheng Architecture 2013 from Huajun Software Park and extract it to the current folder, and then you will get a 32-bit or 64-bit system installation;
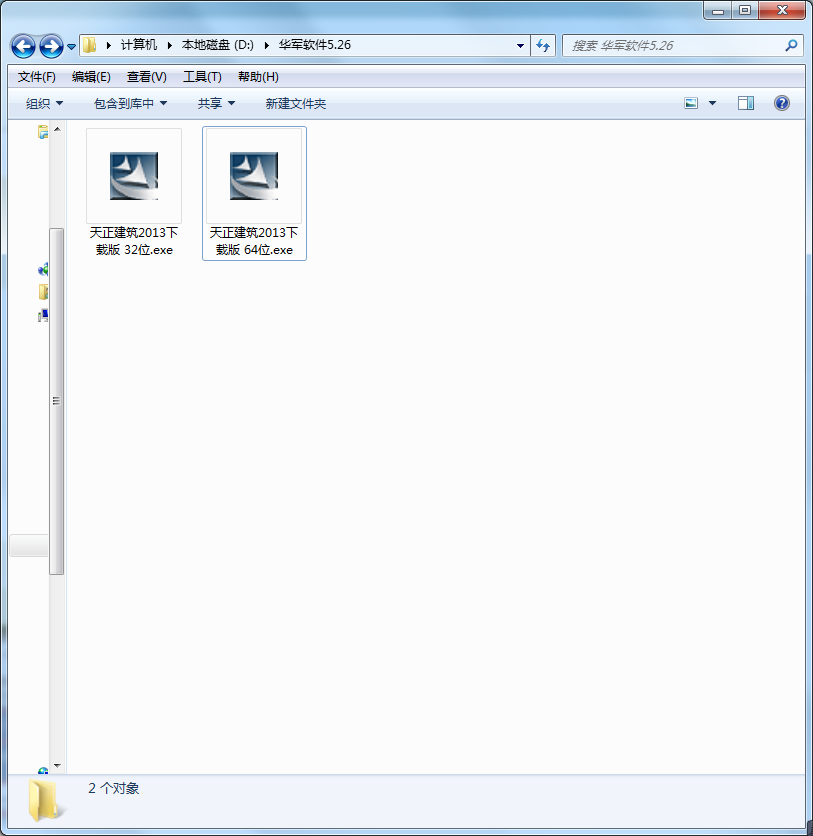
2. At this time, according to the computer situation, select a system to run the installation software, select [Accept License] terms, and click Next;
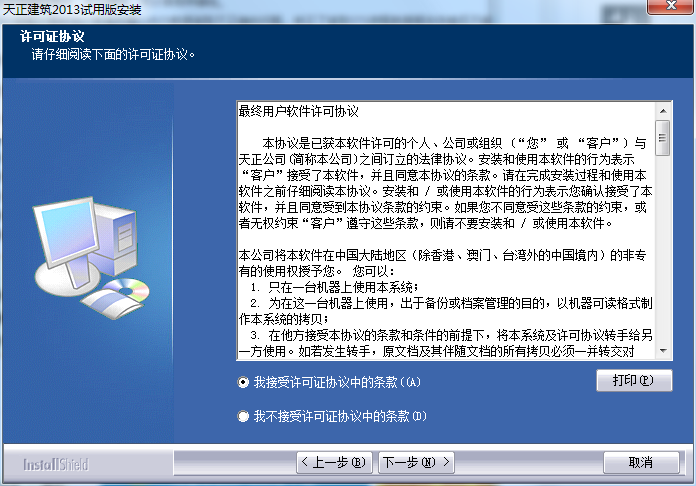
3. At this time we click to install the trial version and then proceed to the next step.
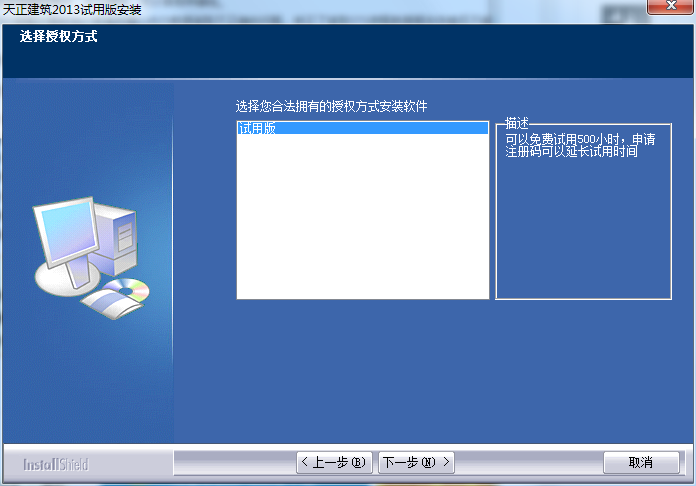
4. Select the file installation location interface. Huajun editor recommends that users install it on the D drive with a relatively large space, and then proceed to the next step.
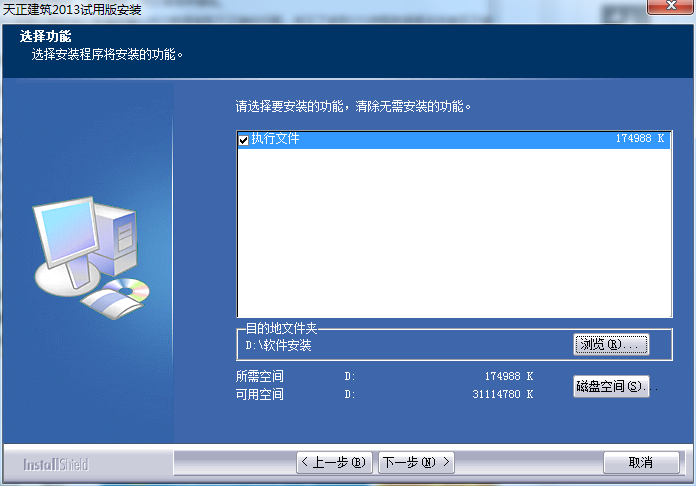
5. Select the program folder interface, which is usually the default selection, and then click Next to install;
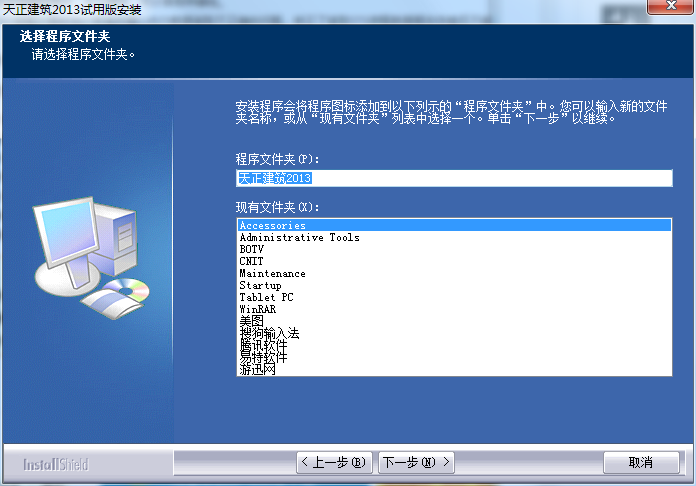
6. Tianzheng Construction 2013 is being installed, please wait patiently for the progress bar to be full;
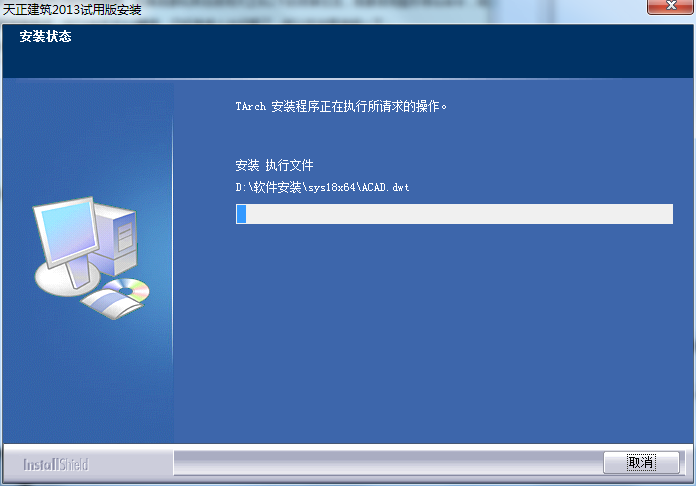
7. Tianzheng Construction 2013 installation is completed, click Finish.
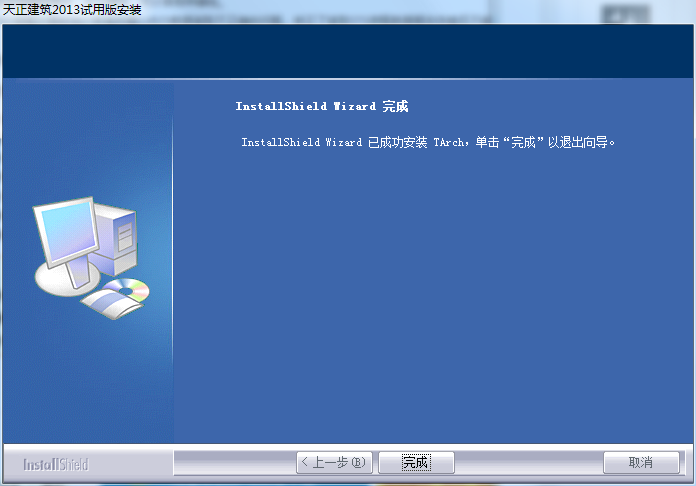
Tianzheng Construction 2013 FAQ
Question: How can I get the Tianzheng building toolbar missing?
Answer: Here we take Tianzheng Construction 2014 as an example. The operation of other versions of Tianzheng Construction is the same. As you can see, the original interface is displayed like this, with many toolbars.
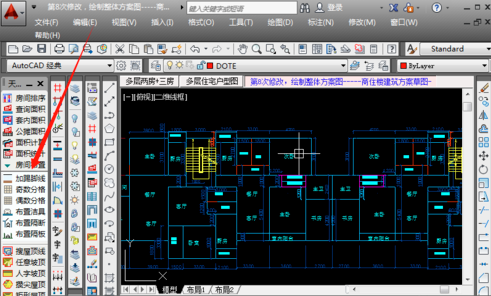
The current situation is that this toolbar is missing, which is very inconvenient for operation. Here is how to bring it out again.
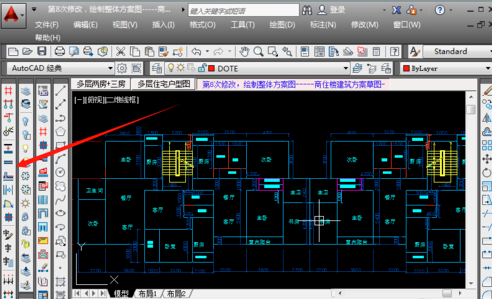
On your keyboard, find the "ctrl" key and the "+=" key. Press and hold the combination of these two keys which is "ctrl+".
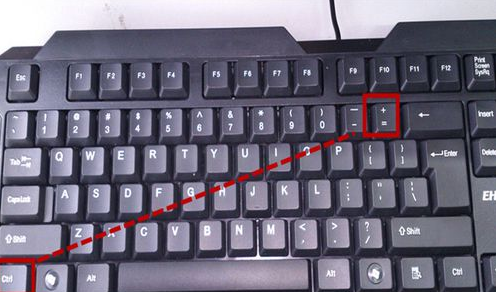
It can be found that the toolbar in Tianzheng Architecture has appeared again, returning to the familiar interface before.
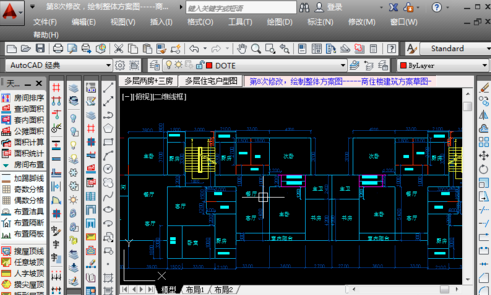
Tianzheng Architecture 2013 update log
1. Support new specifications.
2. Added the [Insert Adjustment] command to control whether the insert/paste block proportion self-adjusting function is enabled in the current drawing.
3. Add European standard HE-shaped steel data to the hot-rolled H-shaped steel database.
4. The bolt calculation module in [Steel Calculation Table] adds some steel plate thickness.
5. The high-strength bolt module in the [Steel Calculation Table] command is changed to bolts, which can calculate various bolts.
6. Fixed the problem of incorrect reading of accidental eccentric internal force data when calculating SATWE/TAT load calculations. Fixed the error that the STS payload data could not be loaded correctly after being named and saved to disk.
7. Fixed the error in crane beam calculation.
Huajun editor recommends:
After so many years of updates and optimizations, Tianzheng Architecture 2013 has become more humane and more technological. It is highly recommended to everyone and welcome to download. Those who are interested can also downloadHaochen CAD,Yaochuang CAD,Huiyi CAD,vray for 3dmax2015,Quick CAD viewing software.











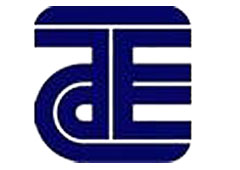
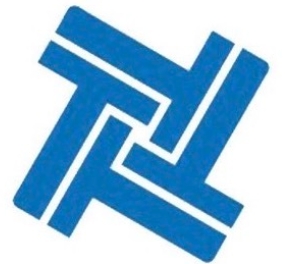
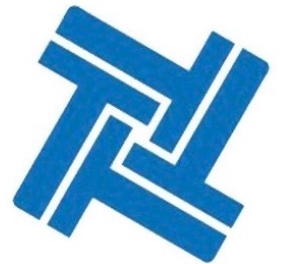

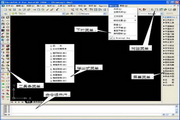

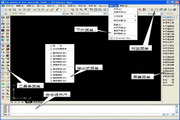

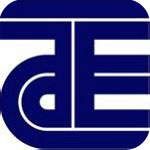
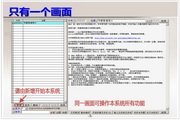
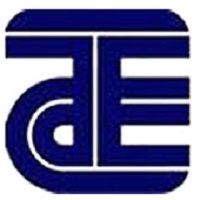
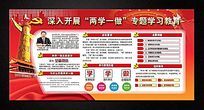





























it works
it works
it works