- Green versionCheck
- Green versionCheck
- Green versionCheck
- Green versionCheck
- Green versionCheck

Features
1. Target positioning of software function design
Based on the technology of synchronous completion of the 3D model and floor plan, we can further meet the requirements for repeated revisions of building construction drawings.
Utilizing the advantages of Tianzheng’s professional object modeling, we provide sunlight analysis models (as shown below) and occlusion models for sunlight analysis in planning and design; provide energy-saving building analysis models for mandatory building energy-saving design.
Achieving high efficiency, intelligence and visualization has always been the development goal of Tianzheng architectural CAD software.
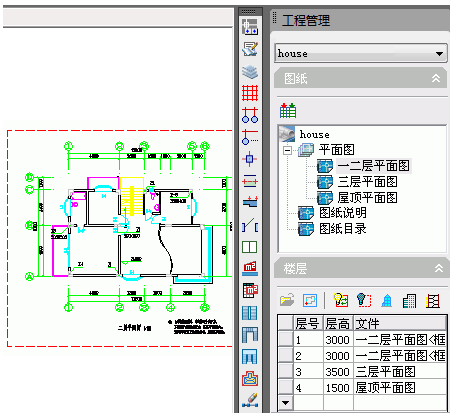
2. Customized object construction professional components
Tianzheng has developed a series of custom objects to represent professional building components, which are easy to use and highly versatile. For example, various wall components have complete geometric and material characteristics. They can be operated like ordinary graphics objects in AutoCAD. You can use pinch points to stretch and change the geometric shape at will. You can also double-click the object to modify parameters such as wall thickness and height. And it is intelligently linked with doors and windows according to their mutual relationship (as shown below), which significantly improves editing efficiency; at the same time, the above modifications can also be intuitively reflected in the three-dimensional view, truly realizing the integration of two and three dimensions.
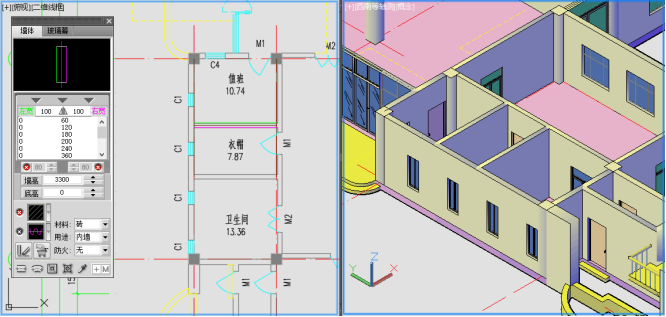
Tianzheng Architecture TArch update log:
Sweep the bug out and carry it out to the end
Optimize user feedback issues and improve detailed experience
Huajun editor recommends:
Tianzheng Architecture TArch andAdobe Illustrator CC,AutoCad 2020,Beautiful pictures,ps download Chinese version free cs6,Picture Factory Official VersionThese are all very good software, welcome to my site to download and experience!

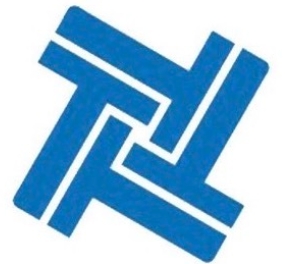






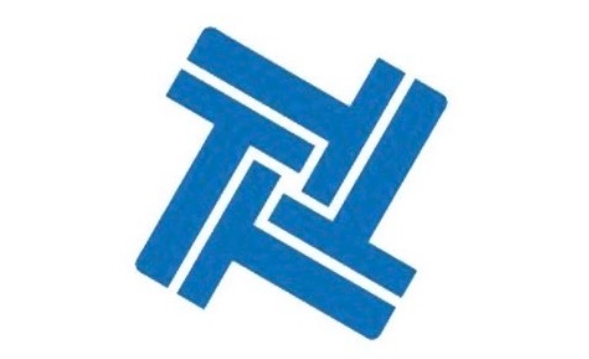




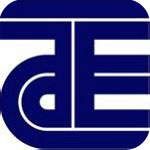
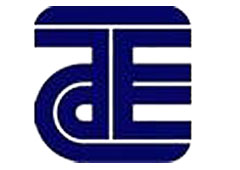

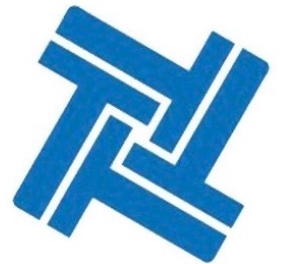

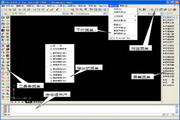
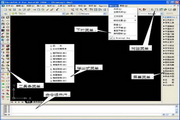

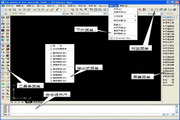




























it works
it works
it works