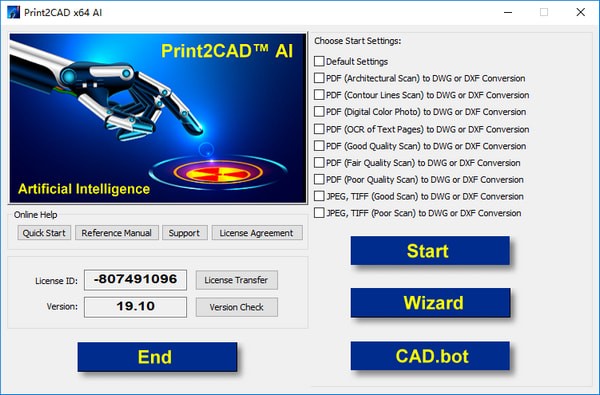
Introduction to Print2CAD AI software
Print2CAD AI official version is currently an excellent CAD drawing conversion tool on the Internet. This software can help users easily complete the conversion of CAD drawings. It supports the conversion of pdf, tiff, dwf, plt, eps, jpeg, and other file formats to The dwg and dxf file formats support DWG 2000-2018, are compatible with all CAD systems, and do not require the installation of CAD software. Many CAD drawing conversion tools are also very good, but they are not good at all. They require the installation of CAD software to use, which is more complicated. This software does not require the installation of CAD software. It can be used directly after installation. It is very convenient to use, eliminating the need to install CAD software and saving space. Not only can CAD drawings be converted, but it can also be used in any version of CAD. It is more convenient to convert in CAD and is compatible with all versions of CAD software. This is the 2018 version, which is more powerful than the old version. Not only can it use conversion and vectorization methods, it also supports OCR (optical character recognition) to reconstruct the content of PDF or raster files, and then convert it into editable CAD drawings. An excellent tool for CAD conversion.
Print2CAD AI software features
1. Main import:
- PDF (native real lines and text)
- PDF (scanner-based raster)
- Others: DWG, DXF (12-2017), DWT, DXB, DWF, HPGL, EPS, JPEG, TIFF (raster to vector)
2. Supported output formats:
- Main output: DWG and DXF (12-2018)
- Other outputs: DWG, DXF(12-2017), PDF, 3D PDF, WMF, DXB, EPS, JPEG, TIFF, Word(.doc), Excel(.xml)
3. PDF to DWG (PDF import):
- PDF import and conversion to DWG
- Vectorization of raster images, OCR of text, recognition of line types, recognition of arcs and arcs, and calibration of coordinates. Clean input.
4. Text OCR:
- Optical text recognition
- OCR of text such as lines, rate pictures or solid hatches. OCR with dictionary and cleaning parameters. Automatic or semi-manual separation of text areas.
5. Line type identification:
-Identification of line types-
Small short lines in PDF are recognized as DWG lines with line style. Identification of dotted lines, dotted points, dotted points, and dotted line types.
6. CAD entity recognition:
- Enhanced access to original CAD entities
Recognition - Recognition of CAD circles, arcs, text, layers, line types, walls, contours, 90 degree angles, horizontal and vertical lines.
7. Raster to DWG (raster to vector):
- Convert JPEG, TIFF, BMP, PNG to DWG
- Vectorization of raster images, OCR of text, recognition of line types, recognition of arcs and arcs, coordinate calibration
8. DWG viewing:
- High-speed DWG viewer
- Scale and print DWG flies. DWG post-processor: edit colors, change layer names, change text (translation), change fonts, sort entities on different layers.
9. DWG annotation:
- DWG or DXF annotations
- Freehand lines, leaders, revision clouds, layer management and layer settings manager.
10. Convert 3D DWG to 3D PDF
- 3D DWG(B-Rep) to 3D PDF(PRC) conversion
- Print2CAD supports the free ISO PRC format (Product Representation Body) for 3D PDF representation. Read more…
11. PDF measurement:
- PDF measurement function with capture
- Query distance, area, ID coordinates, change units, scale and stretch plots, calibrate coordinates
12. PDF viewing:
- Internal PDF viewer for construction drawings
- Scale and print PDF, scale line weight, set line weight to 0.0, separate PDF entities, select entity color and raster image
13. DWG to PDF (enhanced PDF export):
- Batch DWG to PDF Converison
- PDF to DWG Converison with files in one run, free QR code placement, digital signature, color/linear tables, 3D DWG to 3D PDF)
14. Localization and customization:
- English and German as native language
- English and German manuals as PDF and HTML, Spanish, French, Italian interface. Training videos in English and German. Weeky webinars in English and German.
15. AutoCAD compatibility:
- AutoCAD DWG legacy drawings as native format
- Print2CAD 2018 is based on Autodesk's trusted DWG and developed with the help of Autodesk RealDWG development tools.
Print2CAD AI function introduction
1. Convert PDF (vector and raster) to DWG or DXF;
2. Convert PDF to CAD to vector;
3. Convert PDF to CAD and OCR text;
4. Convert PDF (architectural scan) to DWG or DXF;
5. PDF line scan) to DWG or DXF;
6. PDF (digital photo) to DWG or DXF;
7. PDF (OCR of text) to DWG or DXF;
8. PDF line type recognition;
9. PDF coordinate calibration;
10. DWG to PDF conversion;
12. 3D DWG to 3D PDF conversion;
13. Includes free PDF/raster viewer;
14. Includes free DWG/DXF viewer;
15. Convert PDF/TIFF/JPEG raster to vector;
16. Convert TIFF/JPEG to DWG/DXF;
17. Applicable to all CAD systems;
19. Support DWG 2000-2018;
20. Applicable to all CAD systems;
Print2CAD AI installation tutorial
1. Download the Print2CAD AI official version software package from Huajun Software Park, unzip and double-click to run the "Setup.msi" program to install the software, select the language, the default is English, and click OK.
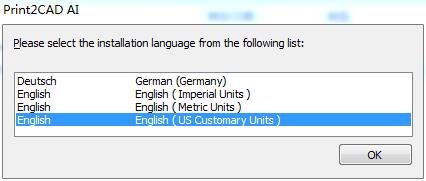
2. Click next to continue the installation.
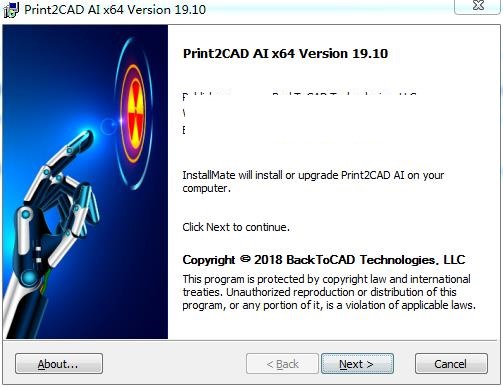
3. Select I agree to agree to the agreement.

4. Select the installation directory of the software. It is recommended to choose a location other than your C drive for installation.
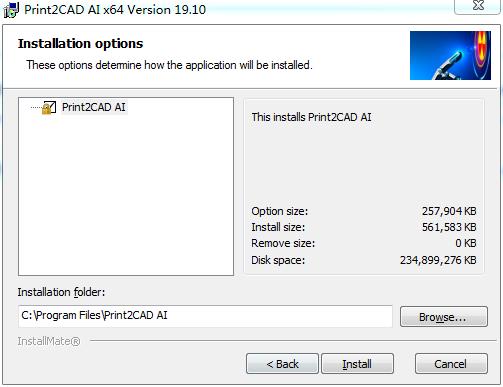
5. Installation is in progress, please wait patiently for the software installation to complete.
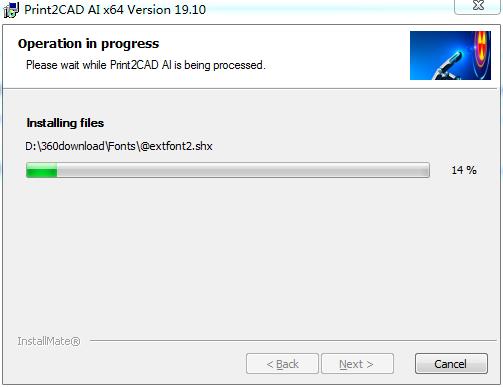
6. When the installation is complete, click finish.
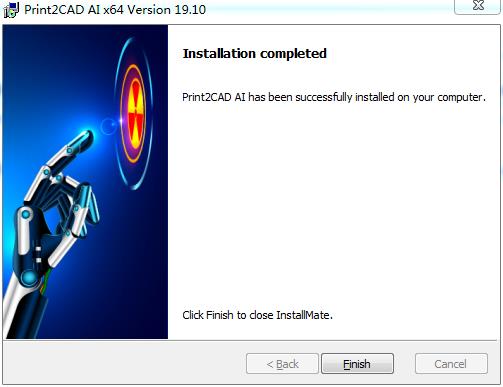
Print2CAD AI update log
1. Fix bugs in the previous version
2. Optimize some functions
Huajun editor recommends:
The editor has been using this type of software Print2CAD AI for many years, but this software is still the best to use.Haochen CAD,Yaochuang CAD,HuiyiCAD,CAD Viewer,Quick CAD viewing softwareIt is also a good software and is recommended for students to download and use.






































it works
it works
it works