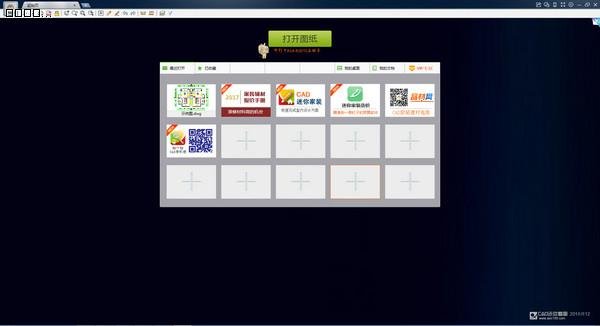
CAD mini drawingSoftware introduction
The latest version of CAD Mini Viewer can quickly view images and edit easily. 40 million users have installed the CAD Viewer software. It is the most downloaded CAD Viewer software of its kind and covers architecture, interior, structure, electrical, water supply and drainage, gardening, and machinery. All majors are extremely popular. Perfectly open all versions of AutoCADR14-2019 drawings, accurately display Tianzheng's professional drawings, open drawings quickly, solve Chinese garbled characters, no need to install any fonts, accurately display steel bar symbols, and easily find drawing text. Accurate capture, free measurement and calculation, including continuous measurement, arc length measurement, area measurement, coordinate labeling, etc., intelligent recording of measurement records, free statistics of the number of graphics, support for quick export to Excel; free saving, printing, and importing of PDF and pictures and other functions, what you see is what you get; free 100M cloud disk, safe synchronization of drawings, easy sharing. The software is simple and easy to learn, and it is an essential CAD viewing tool under the Windows platform. Some VIP functions require charges.
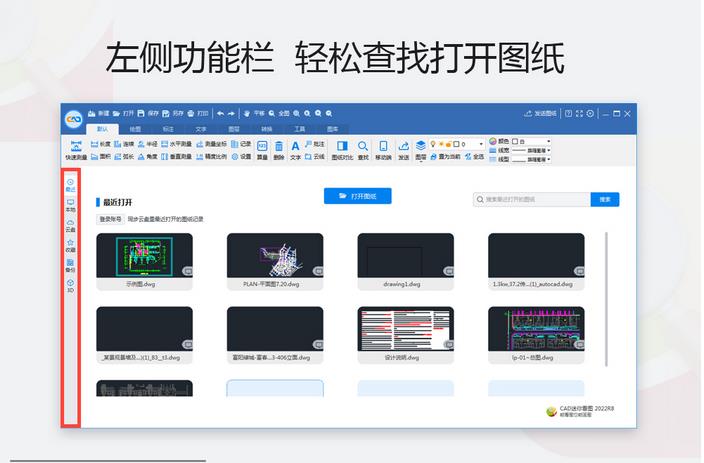
CAD mini drawingSoftware function
1. Open drawings in seconds: pan, zoom, full screen, print, measure, calculate, annotate, layer, layout, text search and replace, edit mode as you like;
2. Perfect fonts: Using cloud technology, the corresponding fonts are automatically loaded according to the needs of different DWG drawings, solving problems such as CAD font loss and steel symbol display;
3. Format conversion: Convert almost all popular formats such as BMP, GIF, PNG, JPEG, PDF, DXF, DWF, SVG, EMF, HPGL, etc.;
4. Quick printing: set line width, layer, black and white, color, etc. with one click, intelligently identify drawing frames and print drawings in batches;
5. Drawing encryption: Drawings can be encrypted into read-only DWG format to protect your intellectual property;
6. Mobile collaboration: WeChat mobile phone integration: drawings can be sent through WeChat without a data cable, and drawings can be easily transferred between mobile phones and computers;
7. Printing of dismantled pictures: super simple and fast browsing and printing of dismantled pictures;
8. Tianzheng Cloud Conversion: Online cloud conversion of Tianzheng drawings to T3 format;
9. Simple editing: Turn on the editing mode, you can draw straight lines, select boxes, copy, paste, delete, insert multiple lines of text, etc.; double-click text and annotations to quickly modify text.
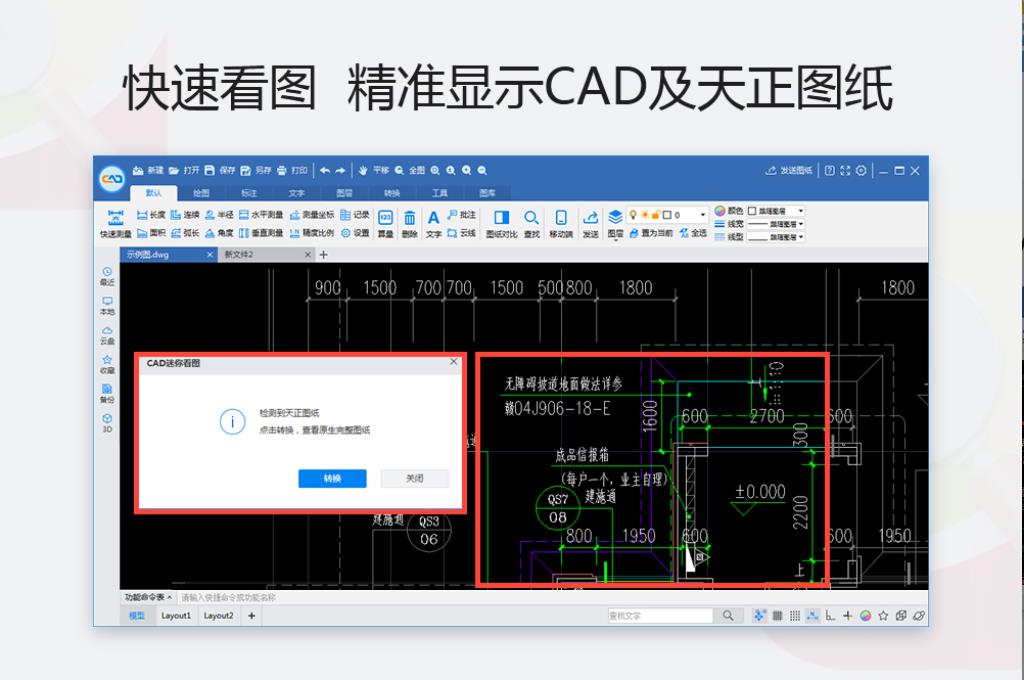
CAD mini drawingSoftware features
1. Browse DWGDXFDWF 2D and 3D drawings of various versions of R14-R2014 completely without AutoCAD
2. Support pan, zoom, full screen, printing, measurement, annotation, layer, layout
3. It also uses unique cloud technology to automatically load corresponding fonts according to the needs of different DWG drawings, solving problems such as CAD font loss.
4. Supports converting different versions, supports opening or converting BMP, GIF, PNG, JPEG multiple format images, and supports converting to PDF format
5. Supports opening or importing raster files such as pictures, and supports creating associations with dwg and dxf files
6. Supports exporting CAD graphics files to vector graphics such as SVG, EMF, HPGL, DXF and DWF
7. Supports the printing of color and monochrome graphic files and raster files, and can freely set the background color
8. Supports converting drawings into encrypted read-only DWG format to protect your intellectual property rights
9. WeChat mobile phone integration: Drawings can be sent to friends through WeChat, and drawings can be easily transferred between mobile phones and computers.
10. Support personalized skin change and dress-up, collect drawings, automatically manage recently opened drawings and thumbnail display
11. Supports transfer of Tianzheng format diagrams and many VIP batch efficiency tools and services
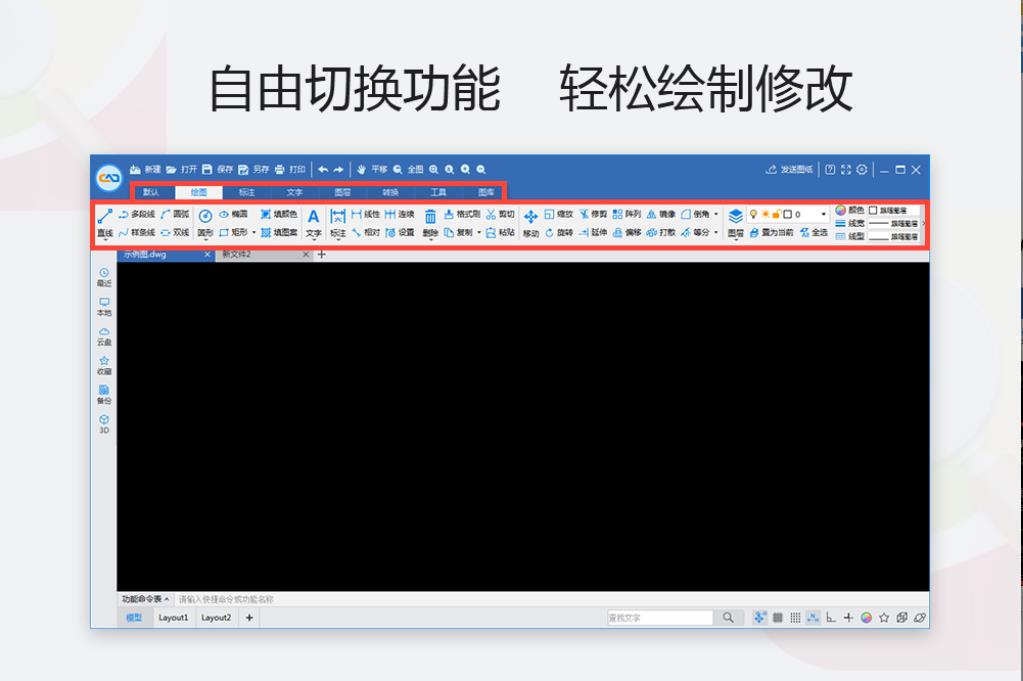
CAD mini drawingSoftware Highlights
【Text form tool】
Quick text extraction, search and replacement, unified character height; one-click extraction of drawings and tables
【Intelligent cloud service】
Including cloud disk expansion, large file upload, Tianzheng cloud conversion, font cloud update, pattern cloud update
【Quick conversion tool】
Including straight lines, circles, splines, polylines, ellipses, rays, etc.
【Practical tools】
Offline login, building annotation style, quick frame insertion
【Batch efficiency conversion tool】
Batch format conversion, DWG conversion, guide annotation, map block and batch encryption read-only
【Intelligent identification frame】
Intelligent recognition of drawing frames, one-click batch printing, conversion to PDF and pictures
【Professional module, super gallery】
Integrate professional software modules for home decoration, weak electricity, gardening, etc., with 8 professional super galleries
【Quick commands, collaborative sharing】
Supports and is compatible with common CAD shortcut commands; supports WeChat, links and other collaborative sharing, and WeChat can view drawings online
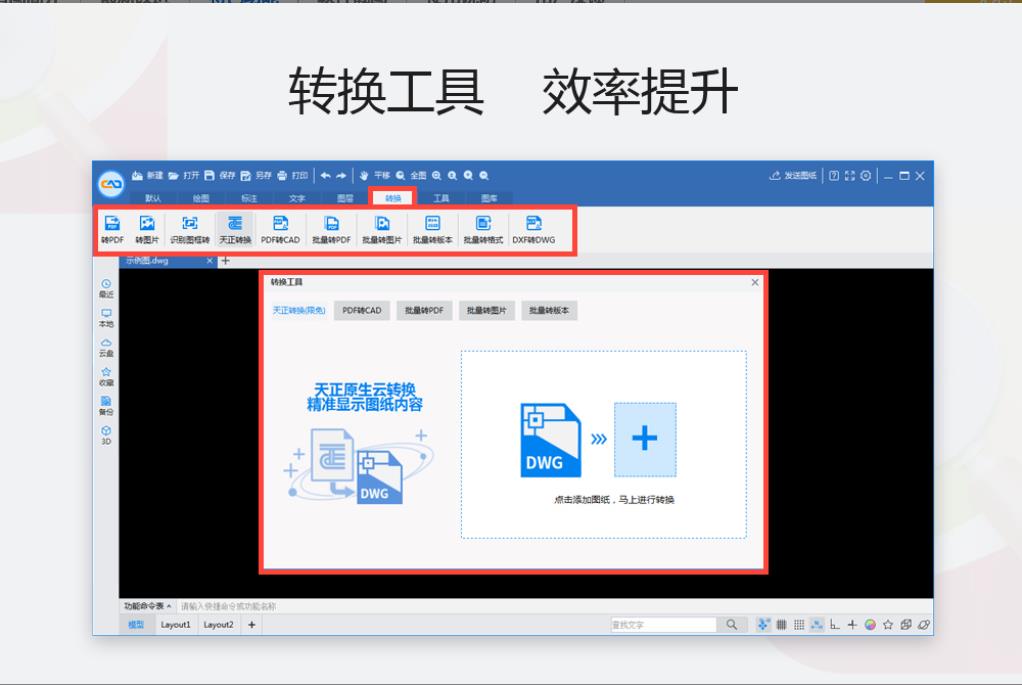
CAD mini picture viewing update log
1. Modify user-submitted bugs
2.Add new features
Huajun editor recommends:
As a CAD software that is continuously updated and iterated, CAD Mini Viewer has been transformed in version updates again and again to better meet user needs and bring users a very high user experience. The editor of Huajun Software Park recommends everyone to download it. Use, in additionHaochen CAD,Huiyi CAD,vray for 3dmax2015,CAD Viewer,Quick CAD viewing softwareRelated software is also pretty good and can be downloaded and used.











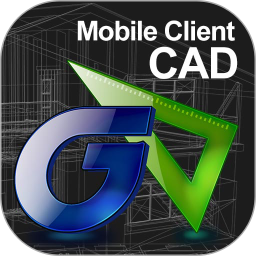
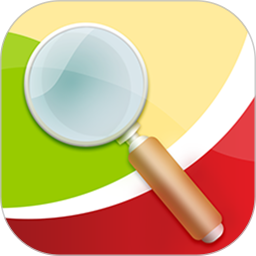































it works
it works
it works