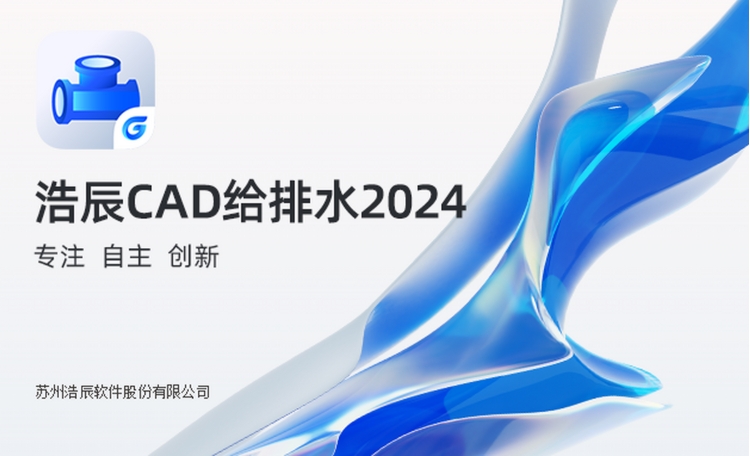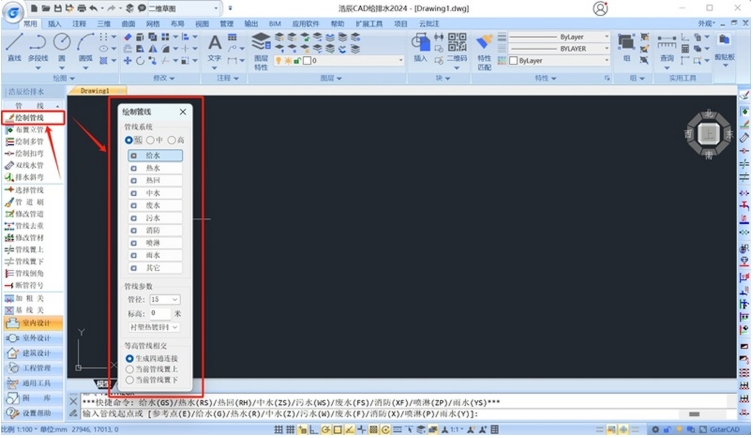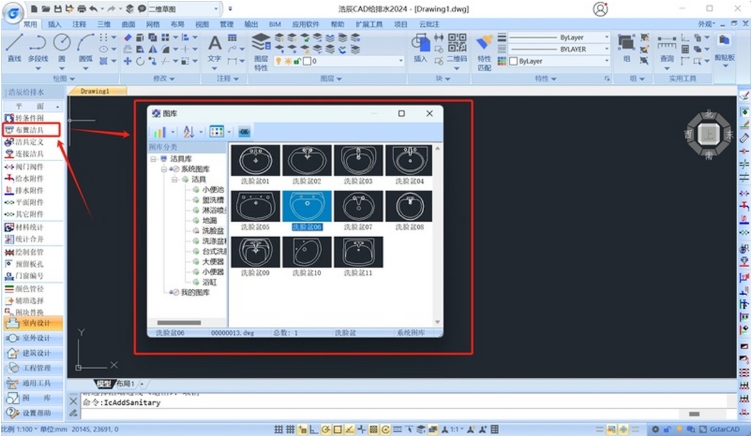
Software features
Integration of intelligent design and specifications
2D and 3D synchronous linkage: Automatically generate 3D models when drawing 2D drawings, intelligently match pipes, valves and other components, and support real-time 3D roaming and collision detection.
Deeply embedded specifications: built-in "Building Water Supply and Drainage Design Code" and other 96 national standards and atlases. The sprinkler system automatically adjusts the spacing of sprinklers to an integer and complies with the specifications. The siphon rainwater module can verify the rationality of the calculation results.
Intelligent connection and detour: pipelines and sanitary ware are automatically connected in exposed and concealed installations, automatically detoured when encountering doors and windows, and the elevation automatically adapts to the height of the water point.
Efficient design tools
Automatic generation function: The floor plan can generate system diagrams, schematic diagrams and outdoor section diagrams with one click, and the elevation table is automatically associated with pipeline parameters to reduce duplication of work.
Multi-scenario calculation engine: Provides a variety of hydraulic calculation formulas such as "Haicheng-William" and "Sheverev", and supports the calculation of irregular areas of sprinkler systems, batch calculation of gravity flow pipeline elevations, and full-process automation of siphon rainwater systems.
Parametric configuration: Users can customize layers, line types, material tables and interface layouts to adapt to personalized design habits.
Compatibility and synergy
Multi-platform support: Seamlessly compatible with Haochen CAD and AutoCAD, it can identify sanitary ware drawn by mainstream construction software and directly connect pipelines.
BIM and cloud collaboration: supports import and export of formats such as IFC and RVT, and mutual data exchange with BIM tools such as Revit; integrates Haochen CAD 365 cloud service to realize multi-end drawing sharing, annotation synchronization and remote collaboration.
Performance and localization services
High-performance optimization: Relying on Haochen CAD 2025 platform, the speed of opening and saving drawings is increased by 3 times, the editing performance of complex drawings is increased by 60%, and hardware acceleration technology significantly improves graphics processing efficiency.
Full-cycle support: Provides 24-hour online consultation, 4-hour on-site response and customized training, covering full-process guidance from basic operations to complex projects.

Software function
interior design module
Intelligent pipeline layout: supports simultaneous drawing of multiple pipes (such as five pipes for supply, medium, heat, sewage and waste), and automatically handles bending and occlusion relationships.
Fire protection system design: dynamically arrange sprinklers, automatically mark spacing and pipe diameters, visually fill in fire hydrant protection radius, support hydraulic calculation book output.
System diagram generation: Multi-layer system diagrams are generated in batches, supporting pipeline scaling and layout adjustment, directly meeting diagram production requirements.
Outdoor design module
Surface well and pipeline management: quickly arrange inspection wells, automatically connect entrance and exit pipelines, real-time detection of frozen soil depth, and intelligent positioning and adjustment of collision points.
Elevation and section design: Calculate the elevation of multi-branch gravity flow pipelines with one click, automatically generate standard format section drawings, and mark intersecting pipeline parameters.
Rainwater system optimization: The siphon rainwater module integrates bucket, connection and calculation functions to support automatic division of catchment areas and hydraulic analysis of mixed pipe networks.
Collaboration and data management
Batch printing and output: Supports multi-page PDF merging, DWG splitting and frame filtering, and parameterized batch printing improves drawing efficiency.
Materials and Statistics: Automatically generate a bill of materials, support custom calculation formulas, and reduce manual statistical errors.
Cloud collaboration: Drawing version management, online annotation and instant team communication are realized through Haochen CAD 365, and the entire design process is traceable.

FAQ
Outdoor well pipe association failed (prompt "Failed to establish pipe network association")
Cause: Wells and pipes are not drawn correctly or their properties are set incorrectly.
Solution:
Make sure wells and pipes are drawn using the software's built-in commands rather than ordinary CAD lines.
Check the layer settings to make sure the wells and pipes are on the correct layer (e.g. "Outdoor Well" "Outdoor Pipe").
Update the software to the latest version, as older versions may have known bugs.
Haochen CAD water supply and drainage update log:
1. Optimize content
2. The details are more outstanding and bugs are gone.
Huajun editor recommends:
Haochen CAD water supply and drainage, word-of-mouth software, guarantees to solve all your problems! The editor highly recommends! There are similar software on this siteHaochen CAD,Yaochuang CAD,Huiyi CAD,vray for 3dmax2015,CAD Viewer, if you are interested, you can download it!







































Your comment needs to be reviewed before it can be displayed