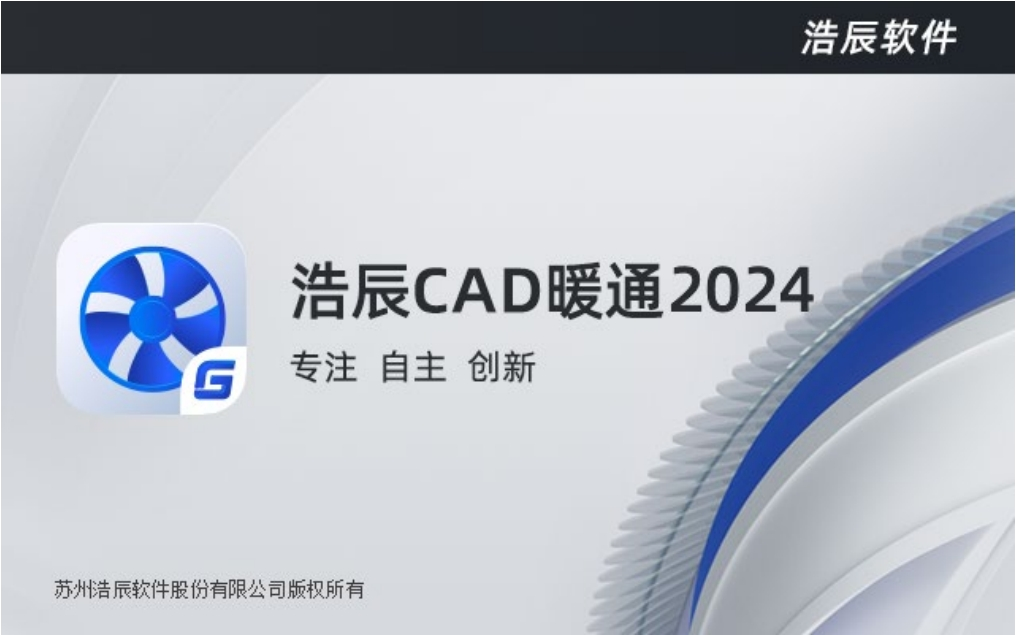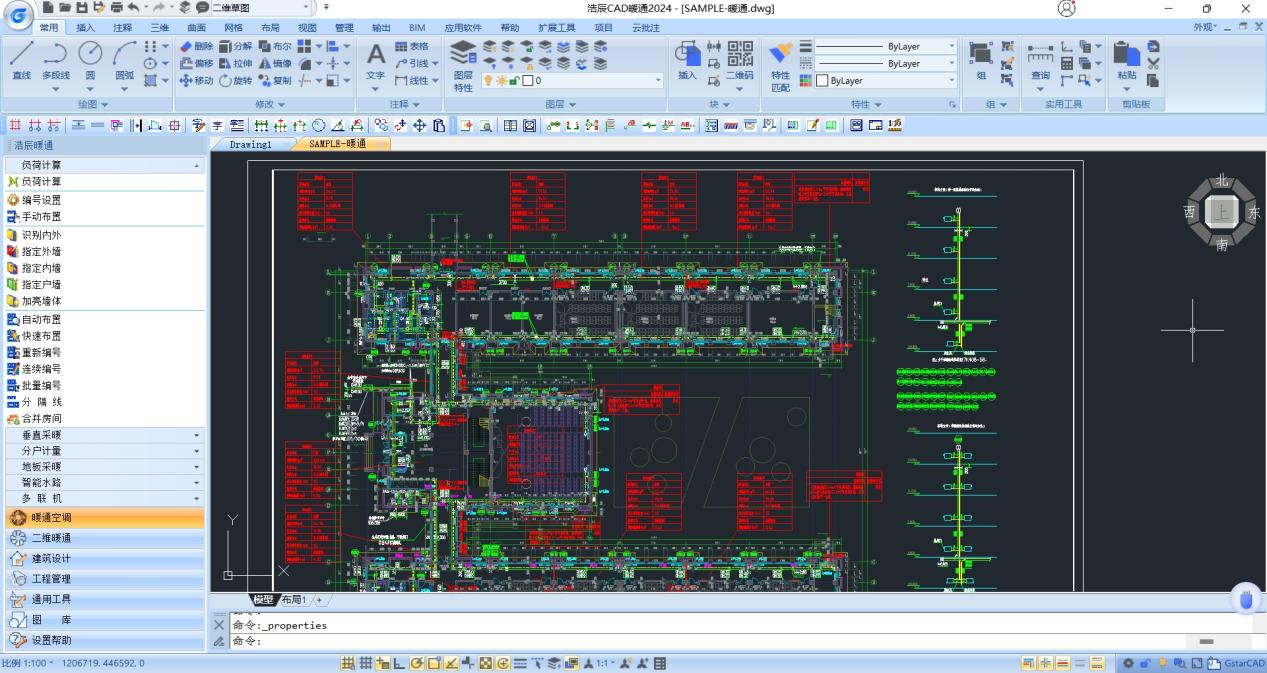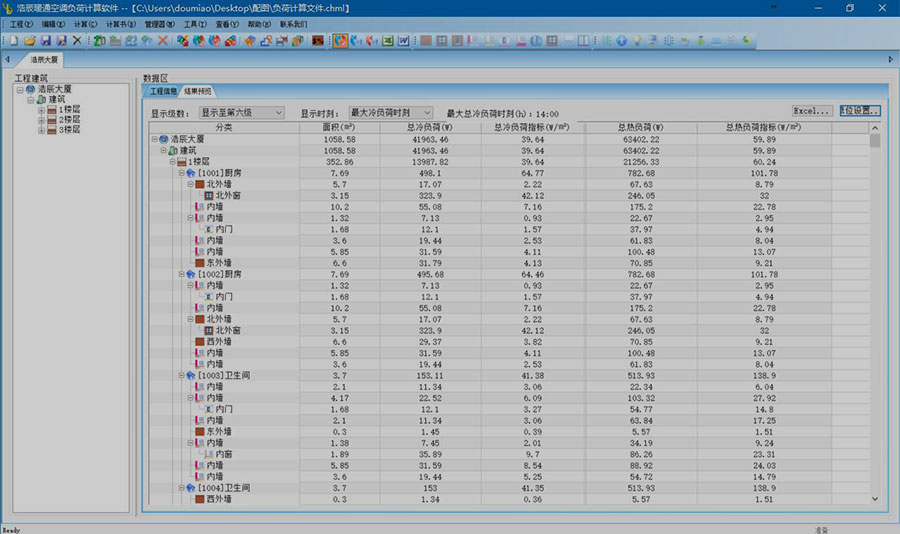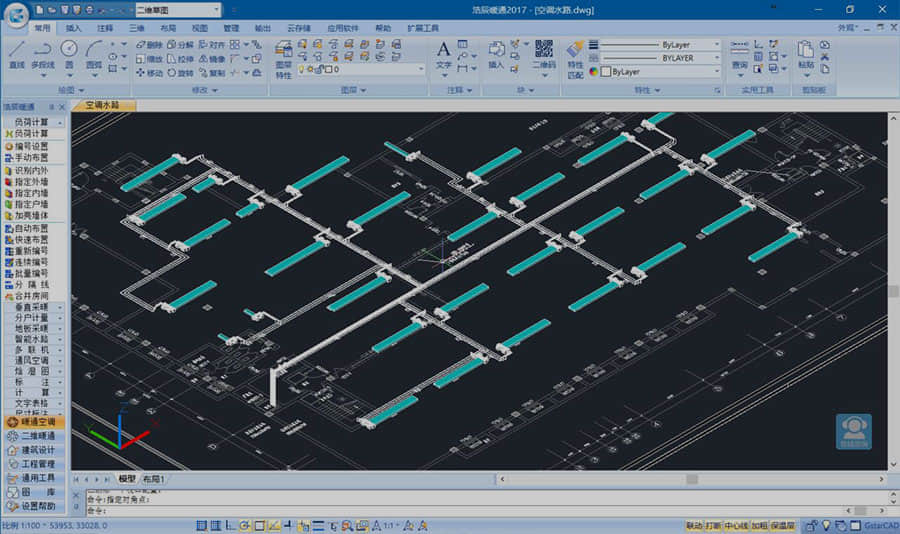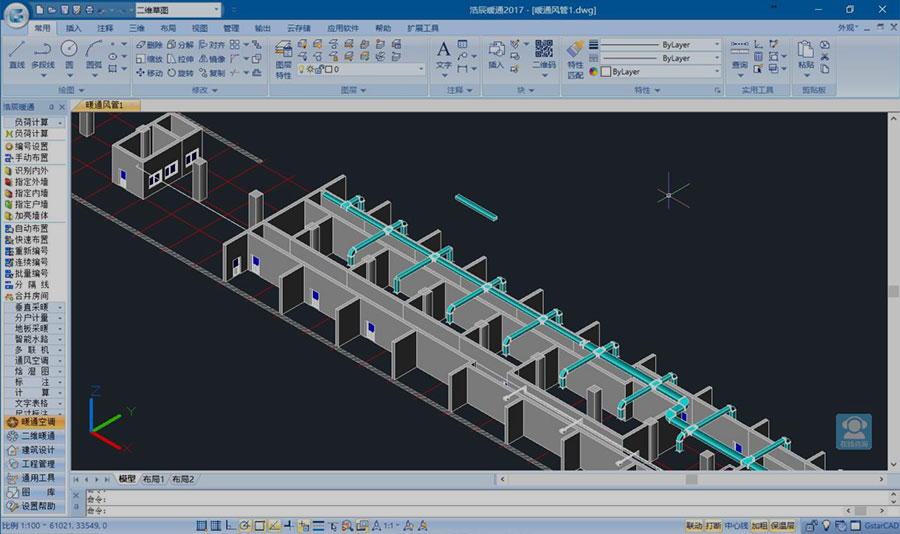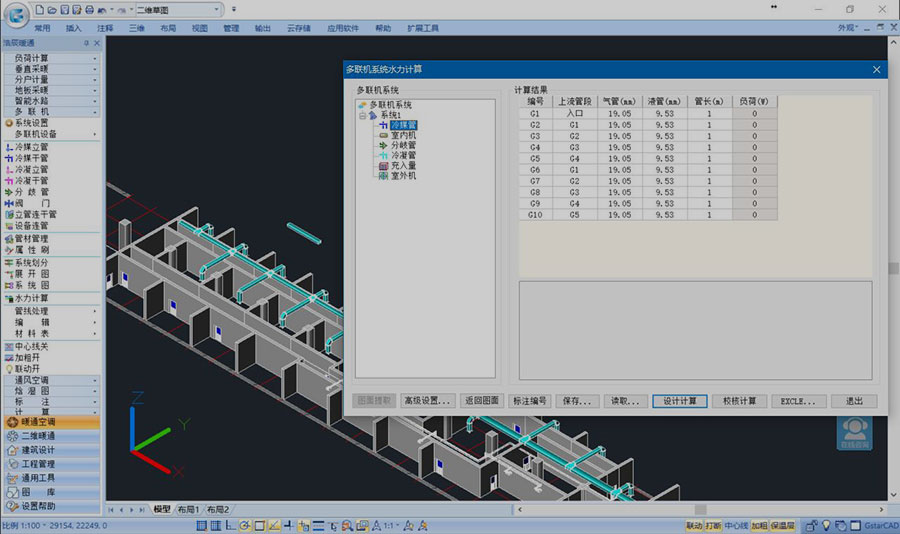Haochen CAD HVAC is the first HVAC software that supports both Haochen CAD and ACAD platforms. It realizes automatic recognition of room shapes and automatic extraction of room names. It is deeply compatible with CAD graphic information, ensuring that all available information in drawings is not Drainage realizes "zero input" of load calculation parameters. To date, the Haochen CAD series products have more than 100 million users worldwide, covering more than 70% of all 97 state-owned enterprises. The products are mature, stable and widely used, helping users to smoothly complete localized substitution and innovative application design.
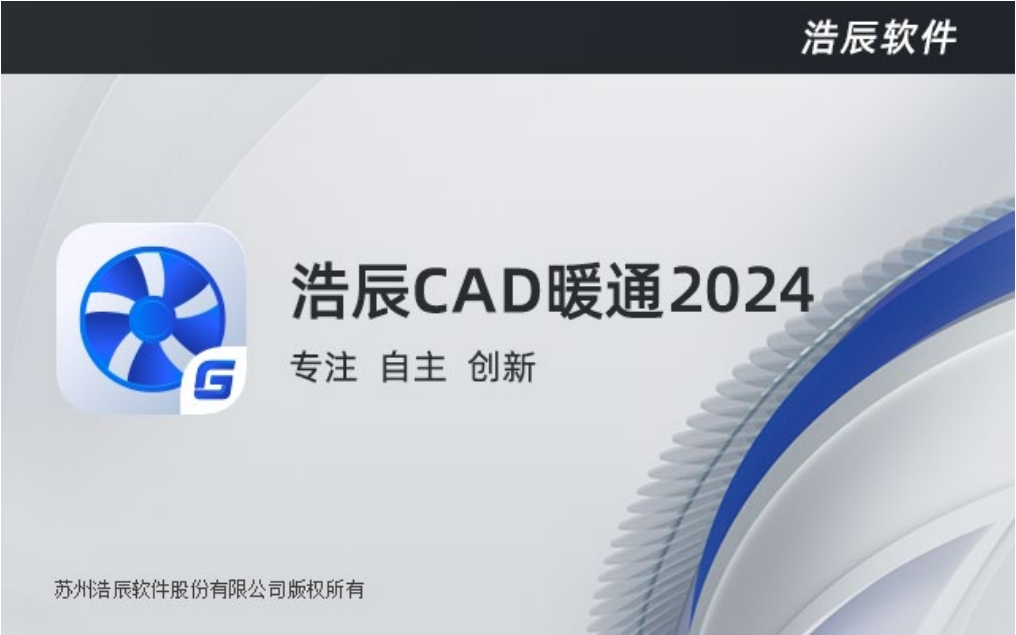
Advantages of Haochen CAD HVAC software
1. The only calculation software included in the "Practical Heating and Air Conditioning Design Manual"
2. Keep pace with the times and prepare in strict accordance with industry specifications and design manuals
3. Secondary and three-dimensional synchronous generation, pipeline construction, intelligent matching and intelligent linkage
4. Data is intelligently synchronized throughout the entire design process, and all design parameters require no human intervention.
5. Flexible and open database, including full calculation parameter database and graphics database
6. Intelligent hydraulic calculation, convenient and fast layout method, perfect combination of two-dimensional and three-dimensional
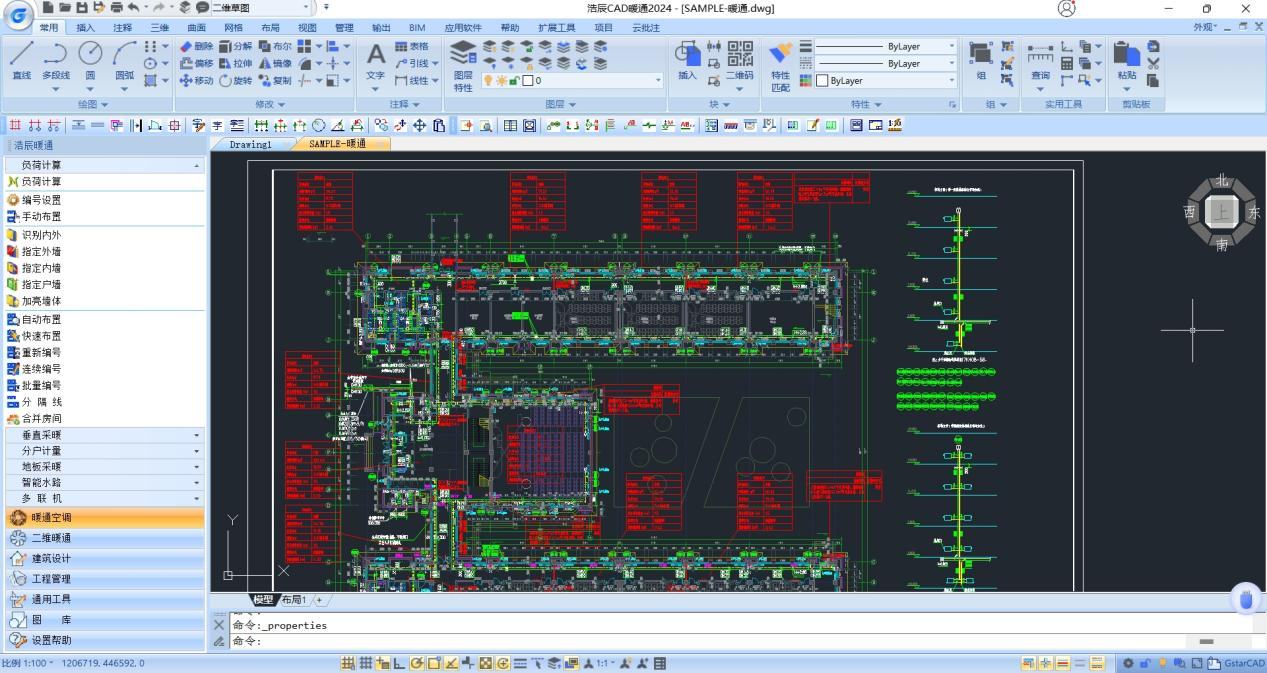
Introduction to HVAC functions of Haochen CAD
(1) Load calculation
Automatic search and intelligent filtering of rooms, comprehensive identification of room shape, walls, doors, windows and other graphic information, deep compatibility with CAD graphics, combined with a complete room template database and automatic filtering of non-computing data, fully realizing the load "Zero input" for calculation parameters.
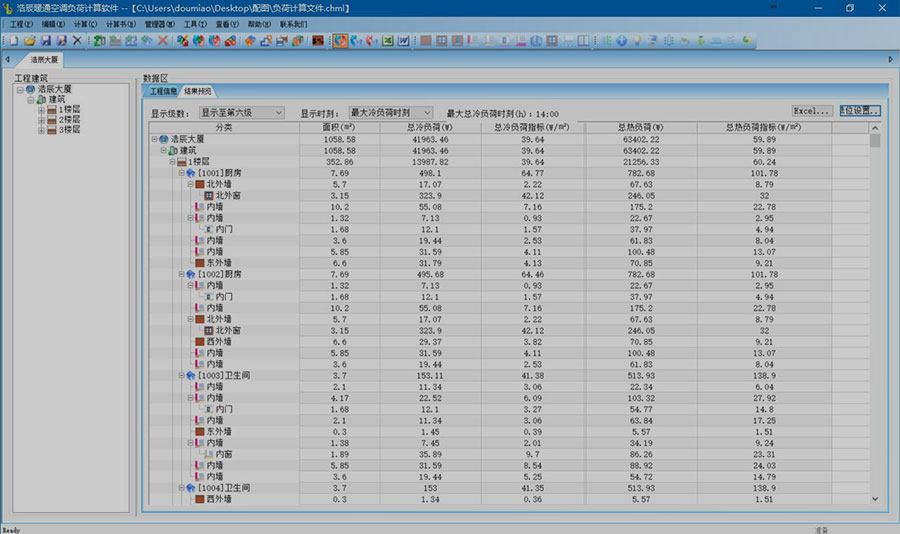
(2) Air conditioning water system
Haochen HVAC's air-conditioning water system can realize free pipeline system design and graphics library expansion, customized connections between equipment and pipeline systems, real-time linkage of annotation information and graphic information, free conversion of two-dimensional, three-dimensional, and system diagrams, etc. Design functions make tedious drawing simple and easy. Hydraulic balance analysis of the entire system is compatible with automatic balance calculation of complex hydraulic conditions involving multi-branch systems and coexistence of systems with the same and different processes, and the calculation results are fed back to graphics files in real time.
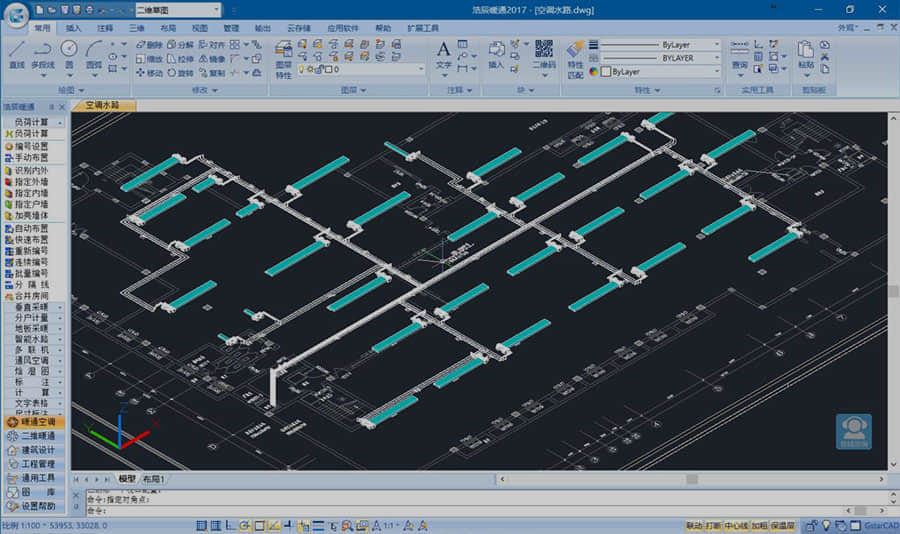
(3) Air conditioning system
All parameters of the hydraulic calculation of the wind system can be extracted with one click, and the local resistance coefficient of each node can be accurately analyzed, making the wind system balance analysis no longer cumbersome. Equipment statistics with automatic labeling eliminates all the manual operations caused by manual labeling and eliminates human calculation errors in engineering statistics.

(4) Multi-online system
The multi-connection system design function provided by Haochen HVAC completely opens the equipment and valve database. Users can enter equipment from any manufacturer into the database. At the same time, based on the characteristics of equipment from different manufacturers, it provides system pipe diameter calculation and branch pipe selection. Advanced setting functions to ensure users' localized design.
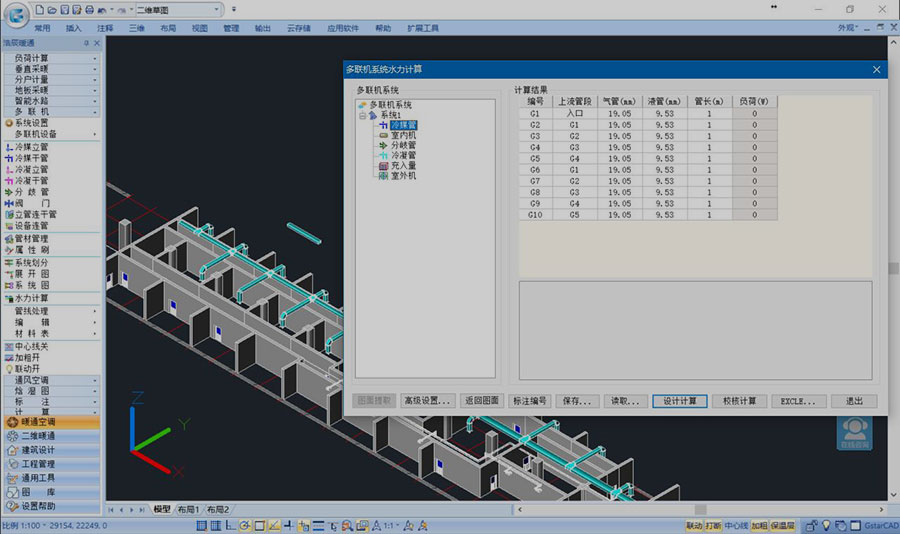
(5) Radiator system
Automatic search and intelligent filtering of rooms, comprehensive identification of room shape, walls, doors, windows and other graphic information, deep compatibility with CAD graphics, combined with a complete room template database and automatic filtering of non-calculation data, fully realizes load calculation "Zero input" for parameters
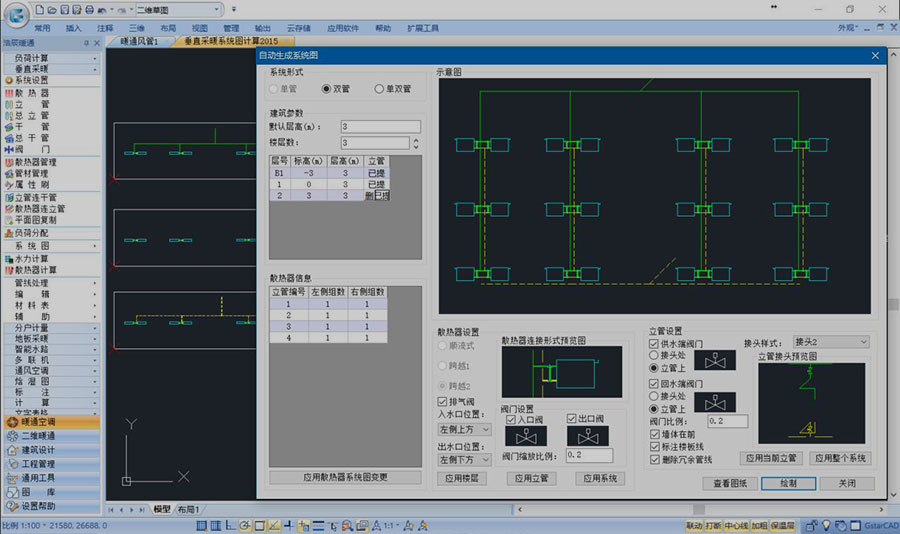
(6) Floor coil management system
Haochen HVAC is the first in the industry to realize the intelligent layout of coils in special-shaped rooms. The system length and coil area are displayed in real time when drawing. It is also the only design software in China that can freely specify the coil outlet location. The data linkage between editing functions and annotation information completely avoids secondary editing operations by designers, doubling design efficiency.

(7) Enthalpy-humidity diagram
According to different atmospheric pressures, it accurately analyzes air status points and air treatment processes, and provides commonly used air treatment forms. Combined with objective factors such as building cooling and heating, temperature load and equipment and pipe temperature rise obtained through load calculation, it is scientific and fast. Obtain the optimal parameters of the required central air conditioning equipment.
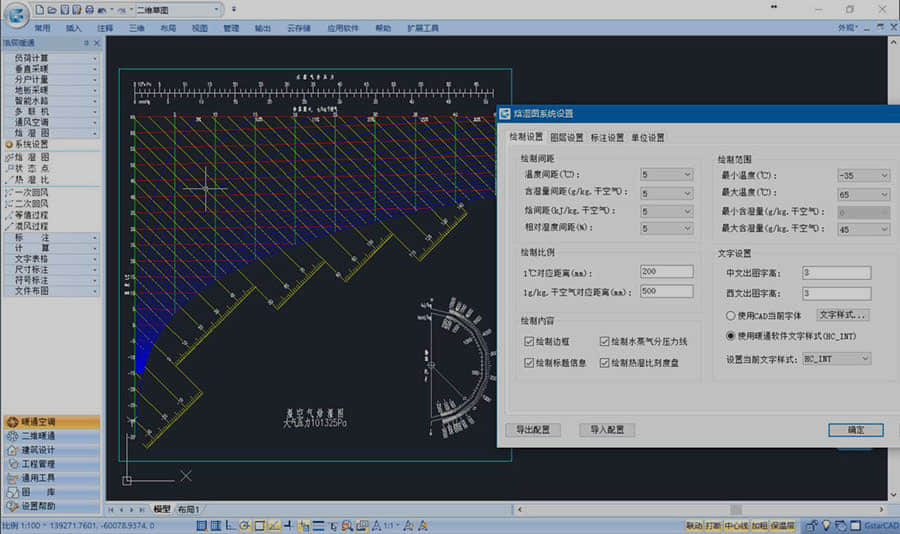
(8) Analysis of gravity factors of hydraulic system
As the only HVAC software in the industry that introduces the impact analysis of the additional force of gravity circulation in the water system, Haochen can not only simulate the temperature drops of equipment on different floors under actual operating conditions, but also analyze the effects of temperature differences and density differences based on system operating conditions. system balance to ensure that the final system balance analysis results are consistent with the actual state.
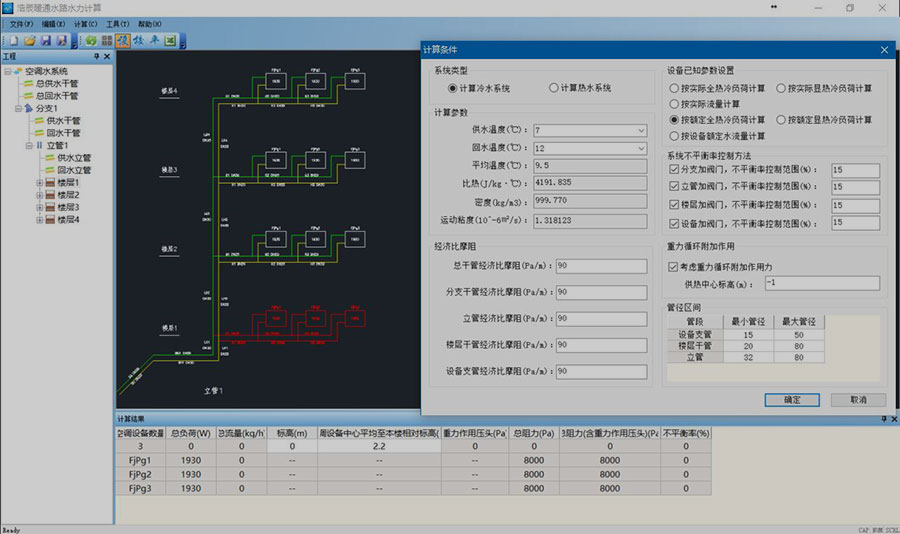
(9) Review of normative limits
Strictly follow the national public building energy-saving design standards, review the heat transfer coefficient limits of walls, doors, windows, floors, roofs and other heat transfer surfaces according to different regions, automatically calculate the actual data of all structural parts, search and analyze to assist designers Complete a large number of data searches while reducing human inspection errors.
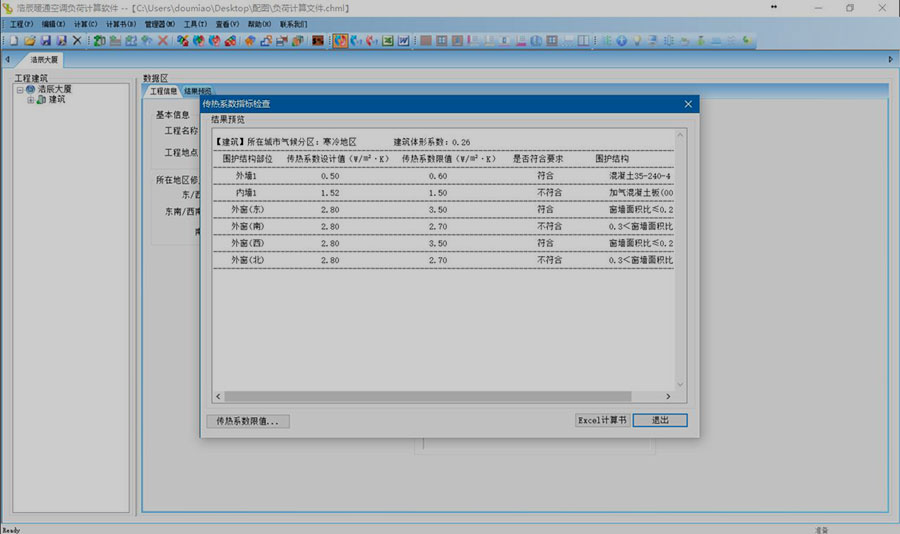
(10) Equipment library
The complete equipment library not only provides a large number of HVAC professional three-dimensional graphics, but also supports the free expansion of users' local graphics, and even realizes the import and export of graphics databases, so that the graphics library of the same software can be shared on different computers in real time, allowing Engineers' designs are no longer tied to a single worksite.
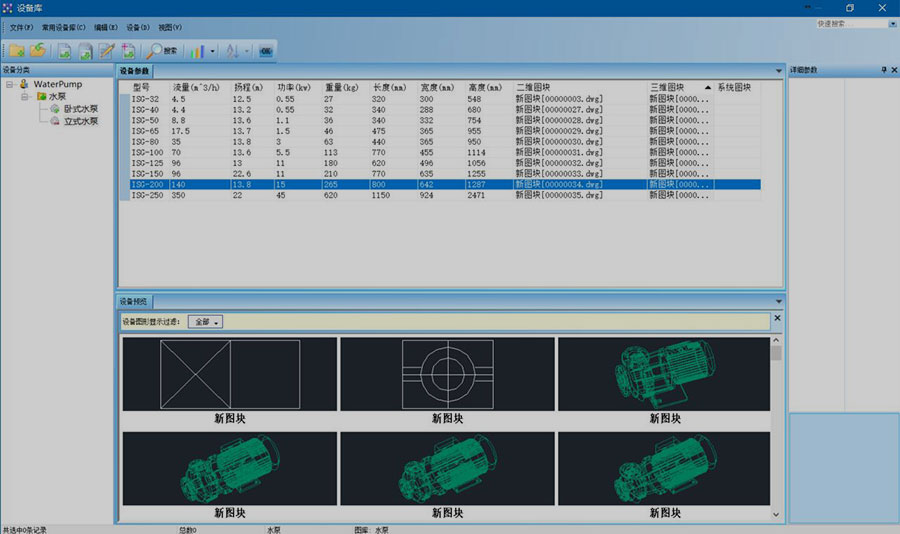
(11) Smoke prevention and exhaust calculation
Through the project tree, you can quickly establish a calculation model, enter or select calculation parameters, and the calculation results are generated in real time. Calculation gadgets and standard reference data managers are provided to facilitate users to quickly complete accurate calculations. The calculation parameters, calculation processes and calculation results of all systems in the project can be output to word and excel reports in specified formats.
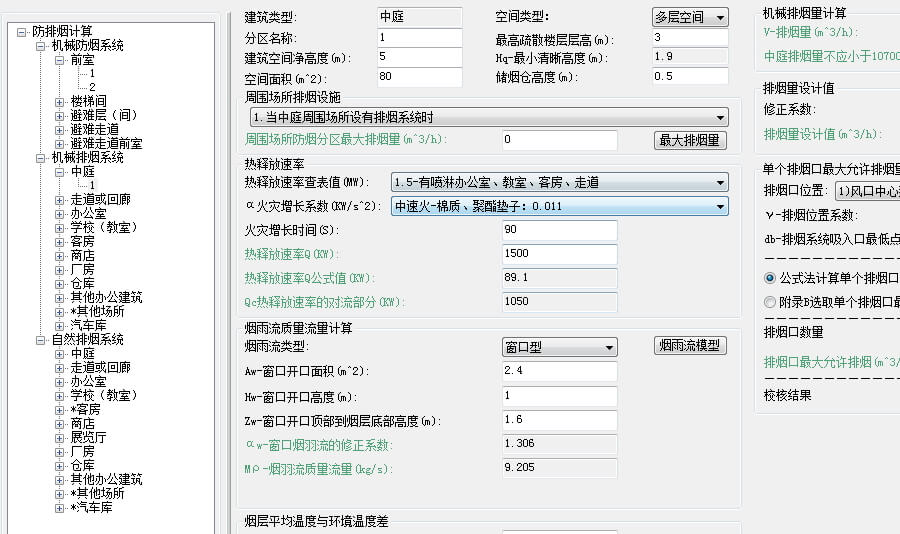
Installation tutorial
1. Download the latest installation package from this site, run the installation file as an administrator, select "Accept the terms of the license agreement", and click Next, as shown in the figure below
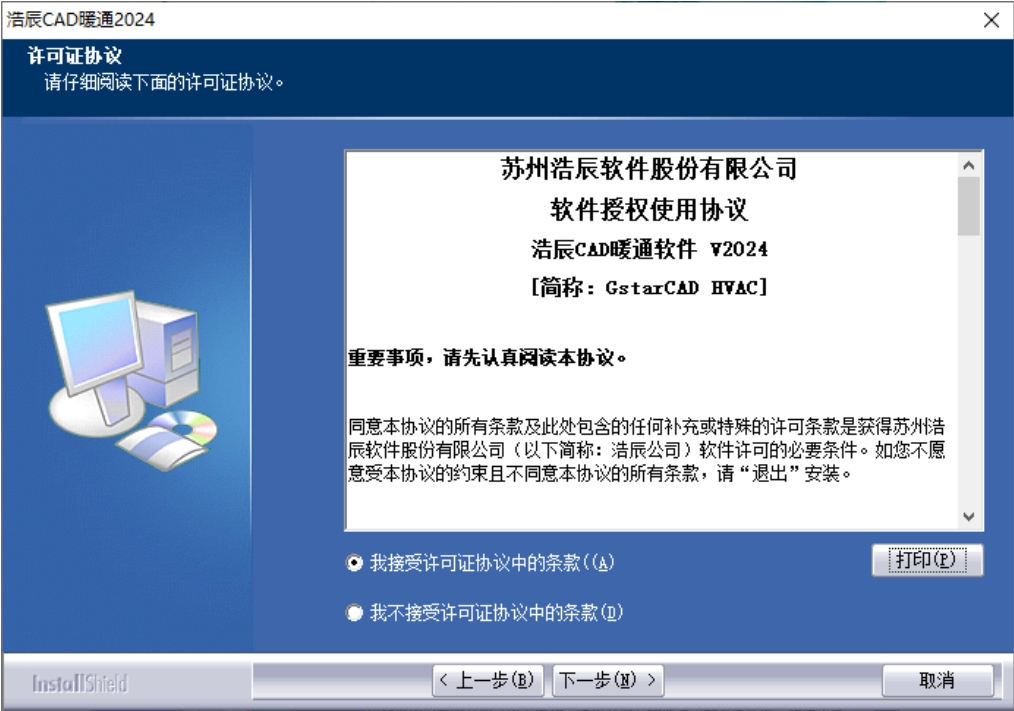
2. Press the default options and click Next.
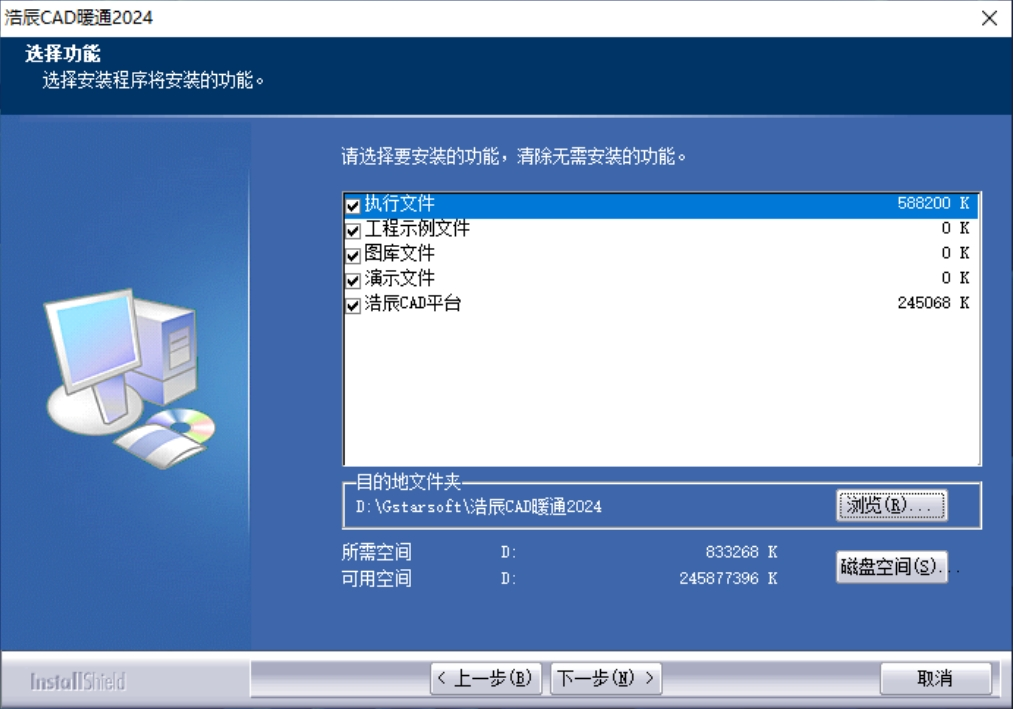
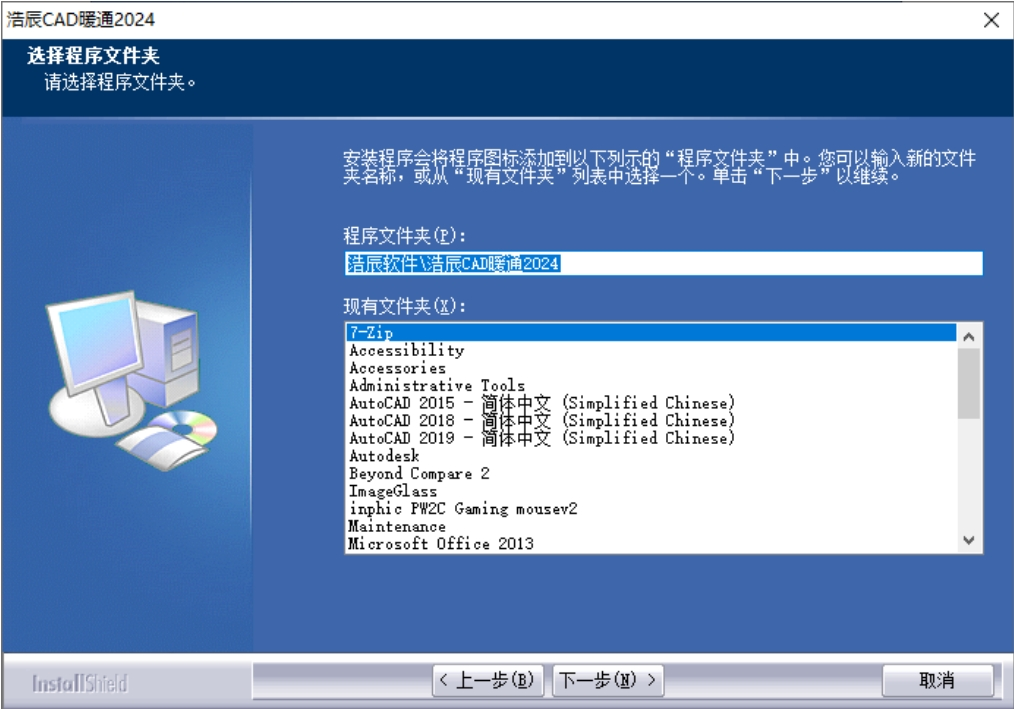
3. The installation is in progress, please wait patiently until it is completed and you can use it.
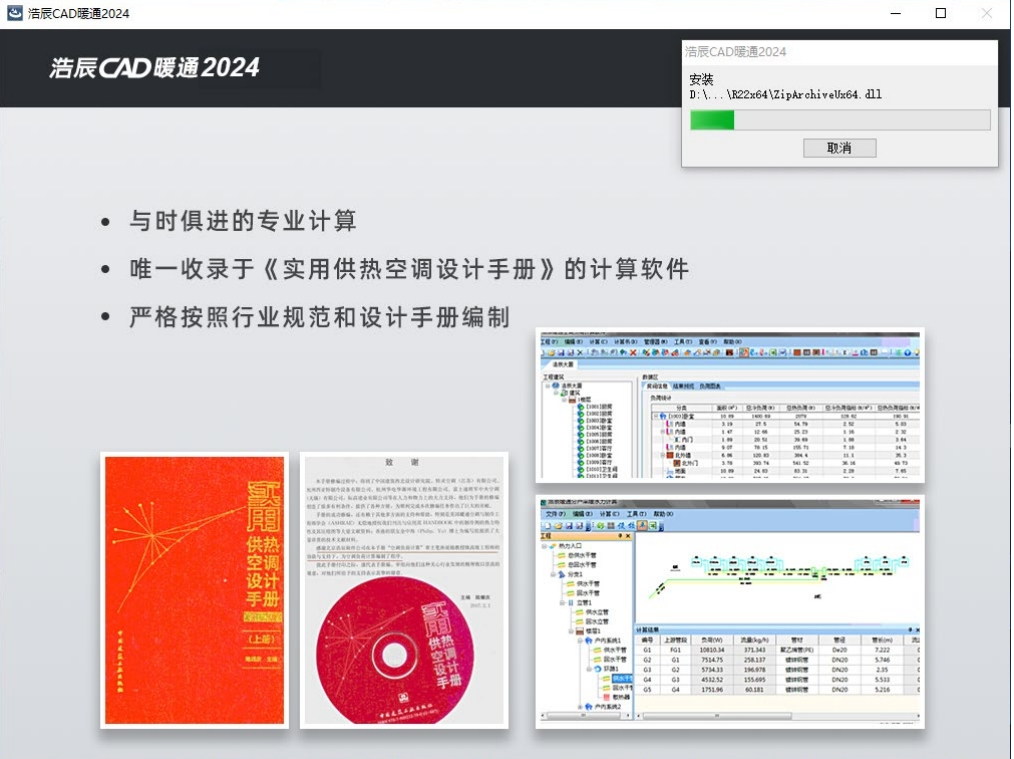
4. After the installation is successful, scan and follow the official account and enter "Haochen HVAC" to receive benefits.
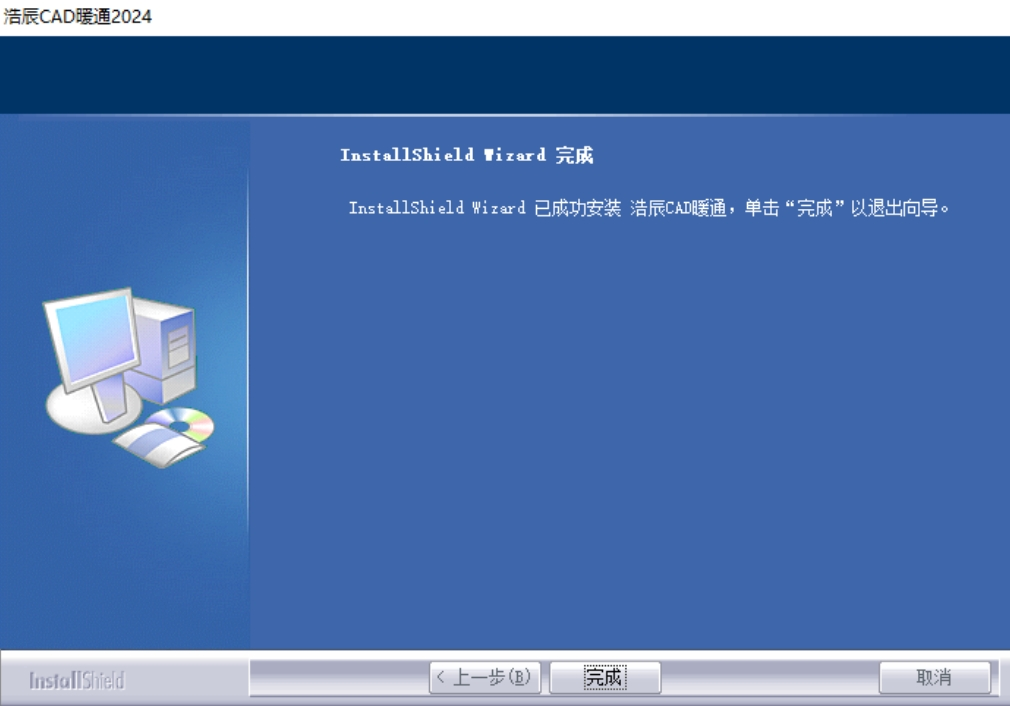

Haochen CAD HVAC update log:
1. Fixed other bugs;
2. Optimized software compatibility.
Huajun editor recommends:
Of course, in addition to a very convenient CAD software such as Haochen CAD HVAC, our Huajun Software Park also provides related software such as Huiyi CAD, Photo BlowUp, Adobe Illustrator CC, etc. for download. If you need it, please click to download and use it.







