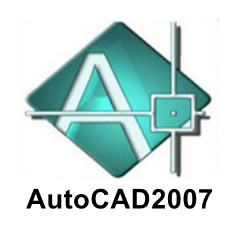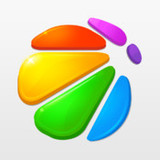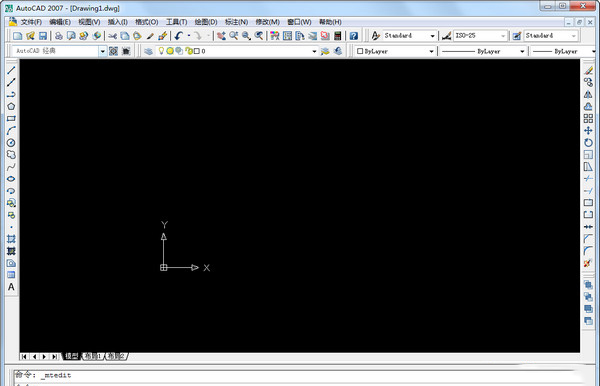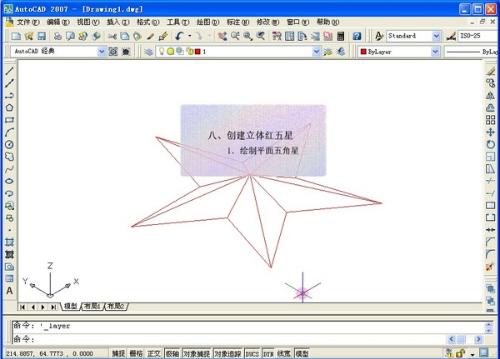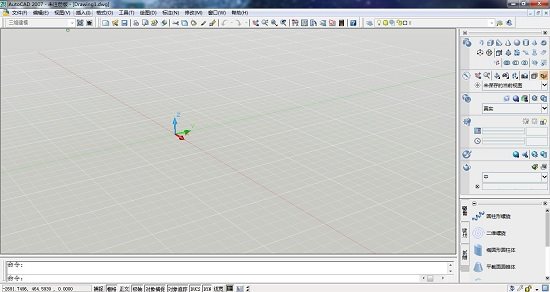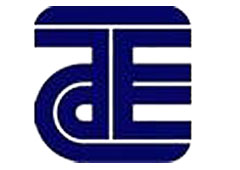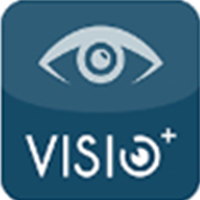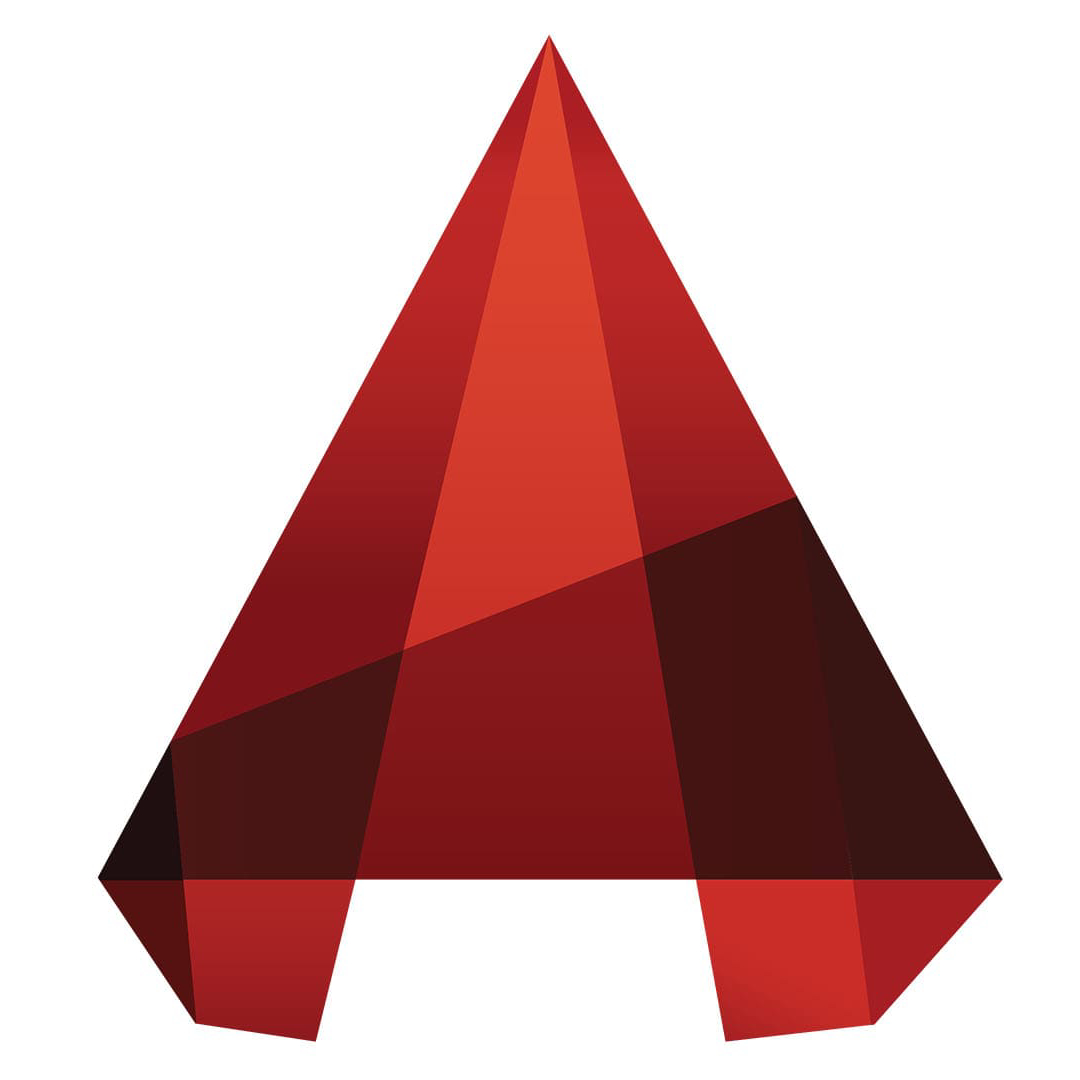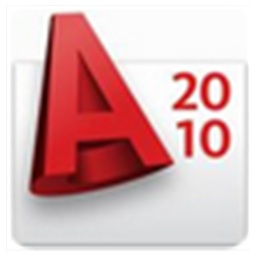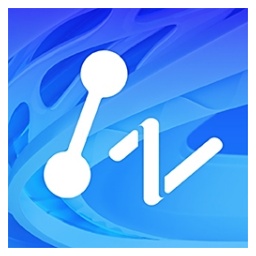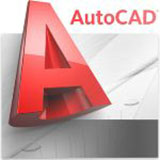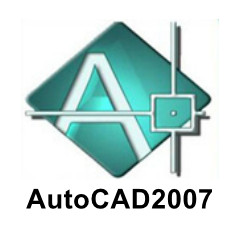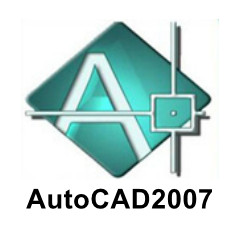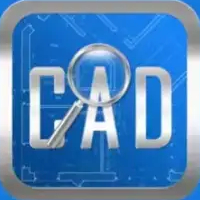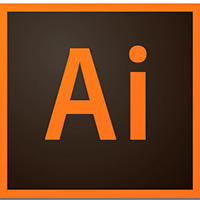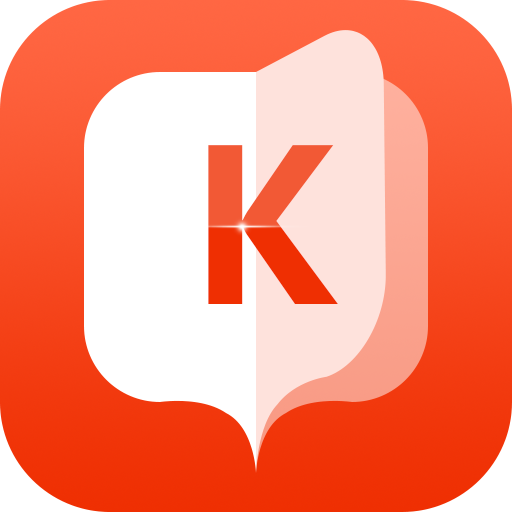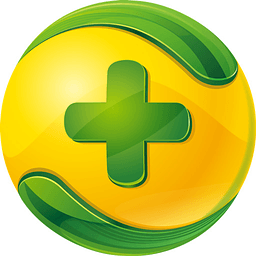AutoCAD2007 free versionIt is the most commonly used and popular one among engineers at present.cad software, AutoCAD2007 is widely used in many industries such as machinery, construction, home furnishing, and textiles at home and abroad. UseAutoCADThe 2007 free version can help users speed up the design process, improve work efficiency, and bring great convenience to users. Friends who like AutoCAD2007 come to Huajun Software Park to download and experience it!
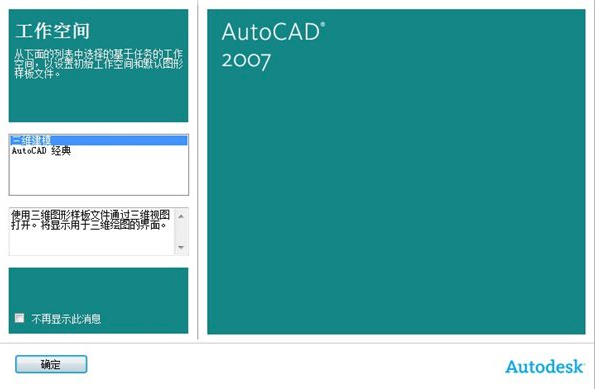
AutoCAD2007 software functions
The new AutoCAD 2007 software can help users flexibly complete conceptual and detailed design in a unified environment, and conduct it in one environmentcreate, manage and share design work. Its conceptual design features allow users to find suitable design methods faster and easier, and then use this information as the basis for design. AutoCAD 2007 is ideal for those who conceptualize by handDesignprofessionals, it can speed up the design process. The AutoCAD 2007 platform has a powerful and intuitive interface that can easily and quickly create and modify appearance graphics. It also has some new features that enable users in more industries to explore design ideas in the early stages of project design, providing faster feedback and more opportunities for design exploration. More than 1,000 beta users around the world participated in testing and contributed to the final version.
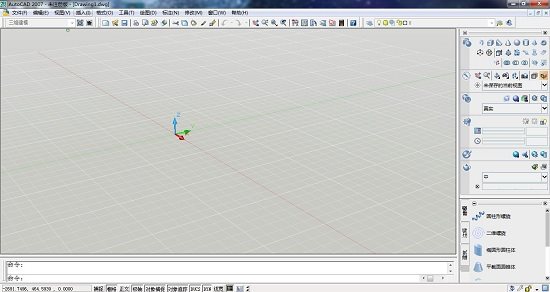
Autodesk’s products will also take advantage of improvements to the AutoCAD platform and provide more significant improvements to an already powerful 3D modeling environment. For users using multiple Autodesk design tools (such as AutoCAD and Autodesk Revit or Autodesk Inventor), the ability to exchange data and work together has been significantly improved. By standardizing the technology across the entire product line, customers can leverage these applications to take their 3D design environment to the next level.
AutoCAD2007 software features
1. The opening speed of AutoCAD2007 is enhanced.
2. Enhancement of 3D performance.
3. File format: cad2007 adopts the new dwg file format, which is still backward compatible.
4. Enhancement of AutoCAD2007DWF functions.
5. Xref function, the Xref dialog box becomes a floating tool panel, which can be used to manage DWG files and dwf files.
6. cad2007 has strengthened the API and ARX has changed, causing most of the old ARX programs to be rewritten. Lisp programs can run perfectly without almost any rewriting.
AutoCAD2007 installation steps
1. The download and installation process of the Chinese version of AutoCAD 2007 is very simple and does not take a long time or cause lags like recent versions.

2. Select the text editor and select Notepad.

3. Wait patiently for the successful installation of the free Chinese version of AutoCAD2007

4.AutoCAD2007 is successfully installed. Click Finish to open and use it.
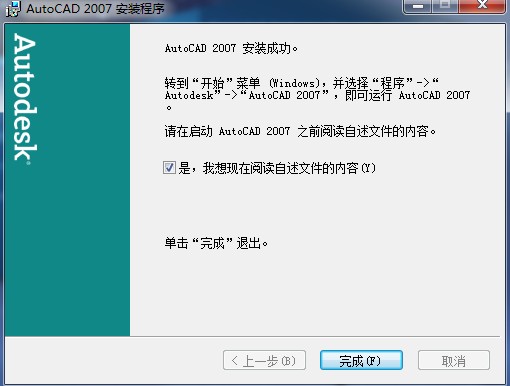
How to use AutoCAD 2007
How to draw and build blocks in AutoCAD 2007?
The first step is to open the AutoCAD 2007 software and select the AutoCAD classic mode. First, create a layer to facilitate drawing. As shown in the figure, select the dotted lines, solid lines, colors, etc. to be drawn clearly.
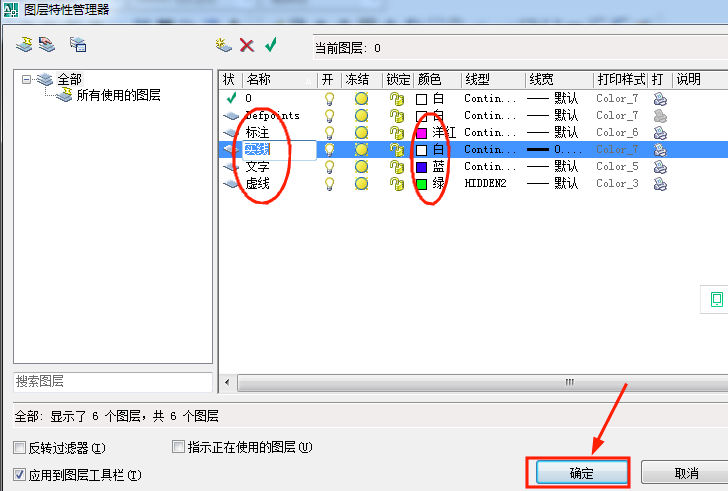
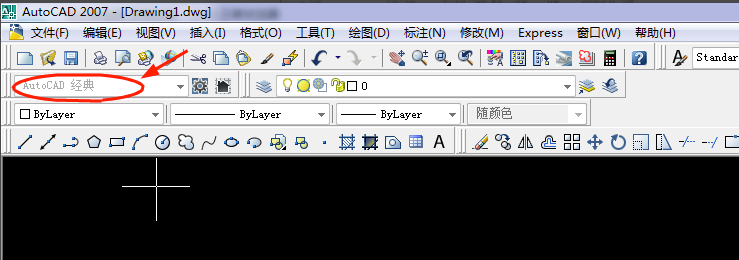
The second step is to start drawing after building the layer. You must understand the purpose of each tool in the toolbar in advance. For example, draw the graphic as shown in the figure.
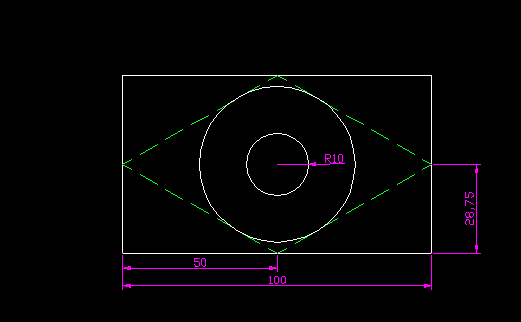
The third step is to start drawing. Select the straight line tool to draw a rectangle of 57.5*100, as shown in the picture.
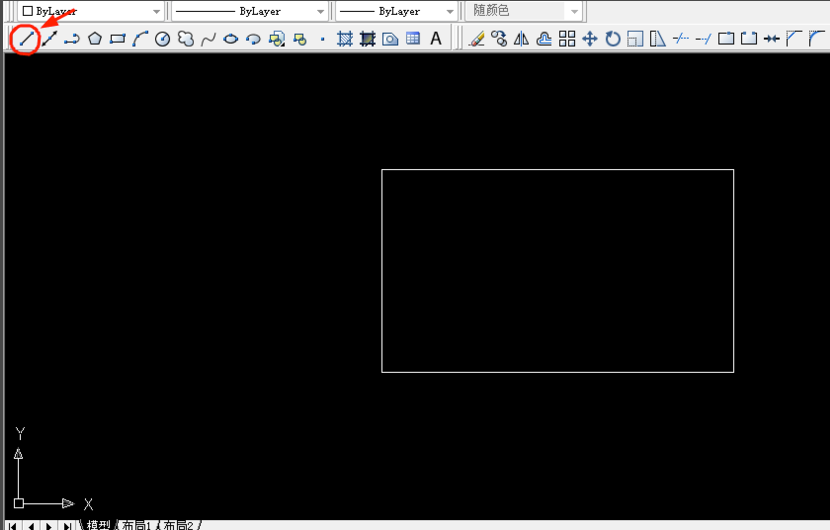
The fourth step, after drawing the rectangle, draw the polygon inside the rectangle, select the polygon tool, as well as object snapping, object tracking, center point, orthogonal, etc. and draw it as shown in the figure
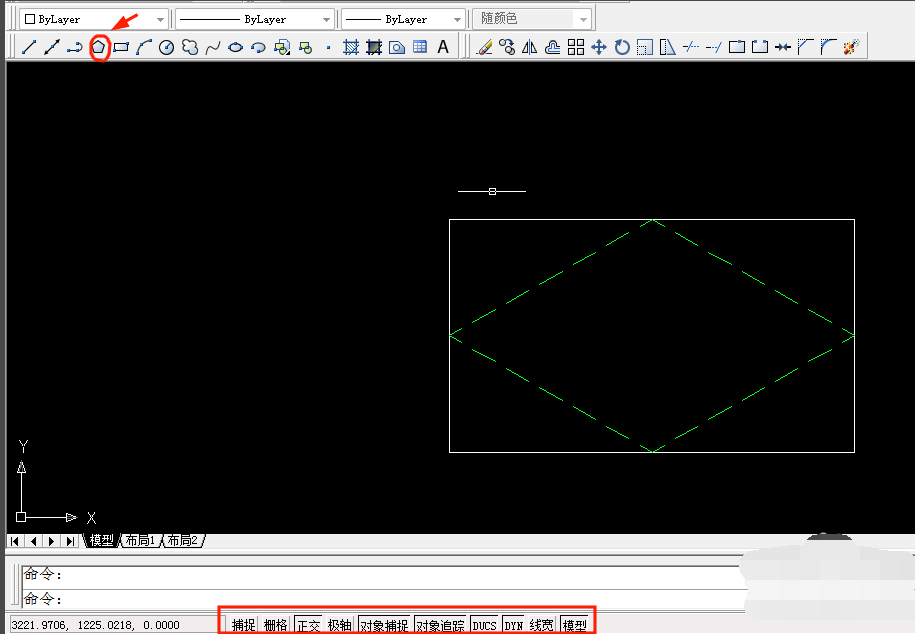
The fifth step is to draw the polygon. Next, draw a circle inscribed in the polygon. It has the same center as the inscribed circle and a radius of 10. Find the circle drawing tool in the toolbar and draw as shown in the figure.
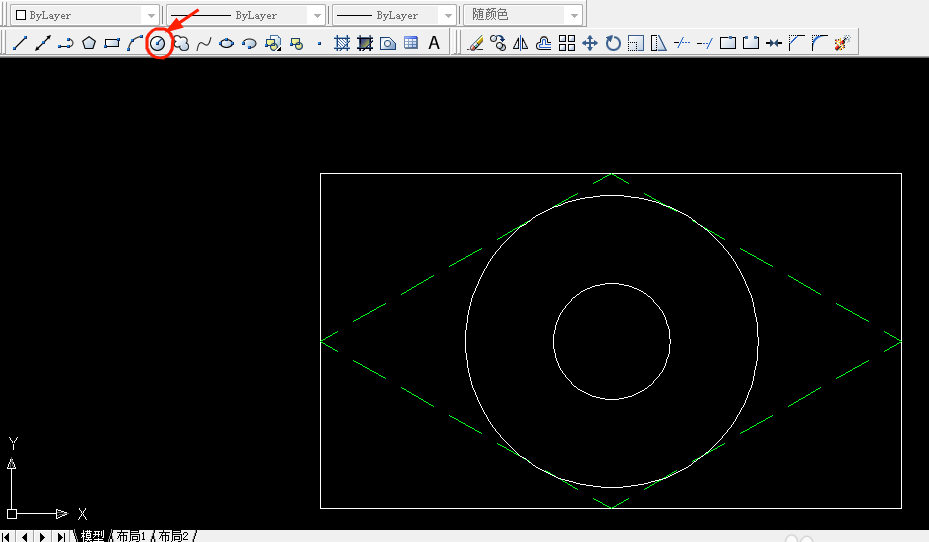
The sixth step is to complete the basic shape of the figure after drawing the circle. The last thing to do is to label. First label the small circle with a radius of 10, find the labeling tool as shown in the picture, then label the rectangle, select the straight line label in the same way, and complete the drawing as shown in the picture.
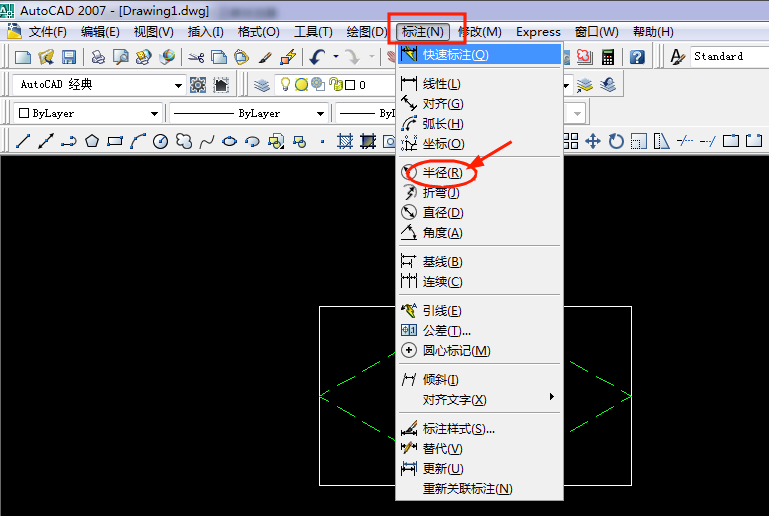
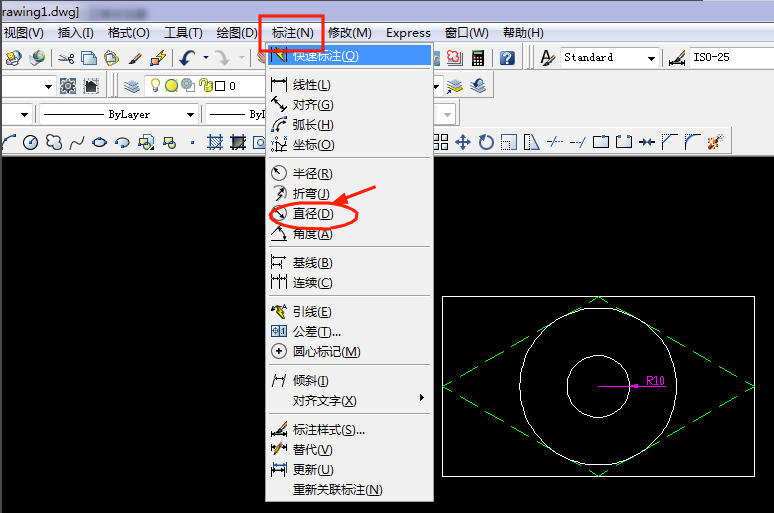
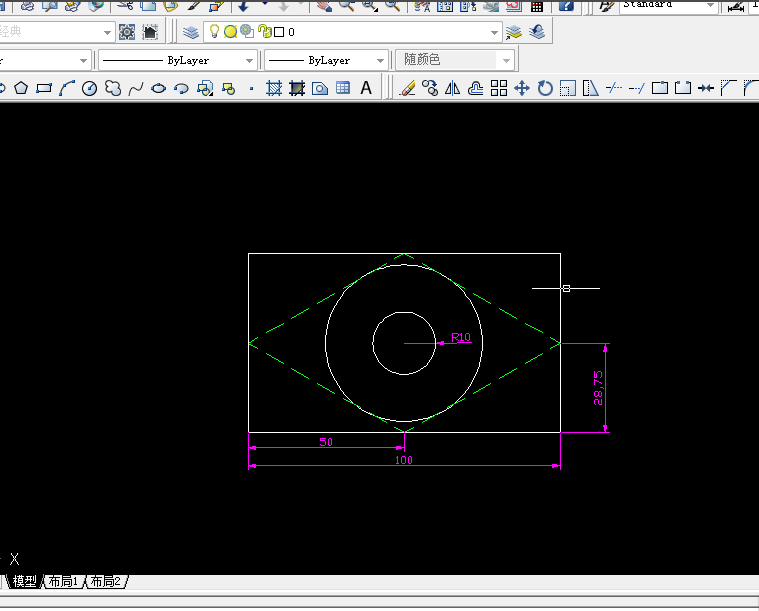
The seventh step is to create a block. Select the Create Block tool from the toolbar. Click it and a window will appear. After creating the graphic name, click on the pick point and select the object to complete the operation. Click OK and save to the place you want to save. The entire step is generally completed. Take a good look at it.
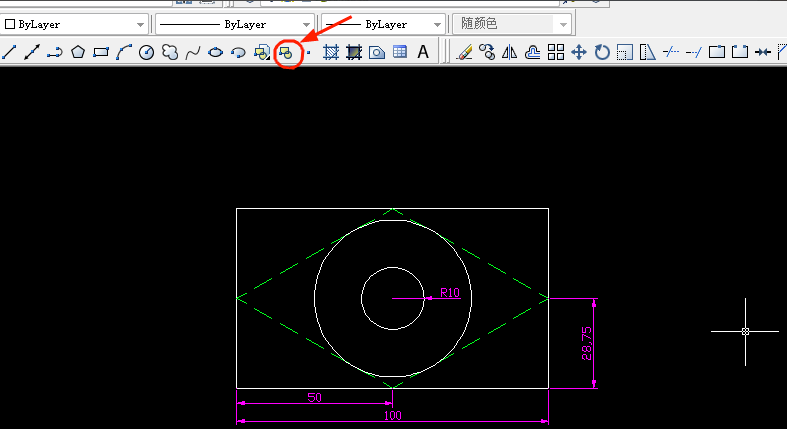
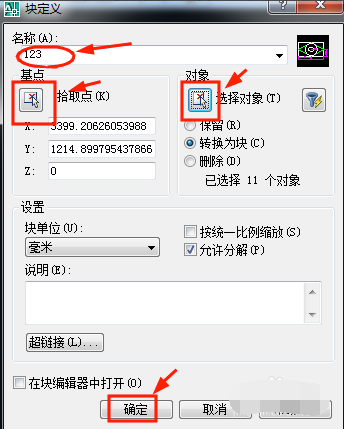
AutoCAD2007 usage tips
Autocad2007 shortcut key list
[CTRL] +1 *PROPERTIES (modify properties) [CTRL] + U * (polar axis) [CTRL] +2 *ADCENTER (Design Center)
[CTRL]+Z *UNDO(give up)[CTRL]+O *OPEN(open file)[CTRL]+X *CUTCLIP(cut)
[CTRL] + N, M *NEW (new file) [CTRL] + C *COPYCLIP (copy) [CTRL] + P *PRINT (print file)
[CTRL] + V *PASTECLIP (paste) [CTRL] + S *S***E (save file) [CTRL] + B *SNAP (grid snap)
[CTRL]+F *OSNAP(Object Snap)[CTRL]+G *GRID(Grid)[CTRL]+L *ORTHO(Orthogonal)
Commonly used function keys
【F1】 *HELP(Help)【F3】 *OSNAP(Object Snap)
【F2】 *(Text window)【F7】 *GRIP(Grid)【F8】 *ORTHO(Orthogonal)
AutoCAD2007 FAQ
1. How to make the background of cad2007 white?
1. Right-click the drawing area and click Options, or enter the command OP and press Enter.
2. Click the color in the display bar.
3. Select the two-dimensional model space, unify the background color, then change the color position to the desired one, and click Apply to close.
2. How to print out drawings in CAD2007?
1. First, we open a CAD drawing.
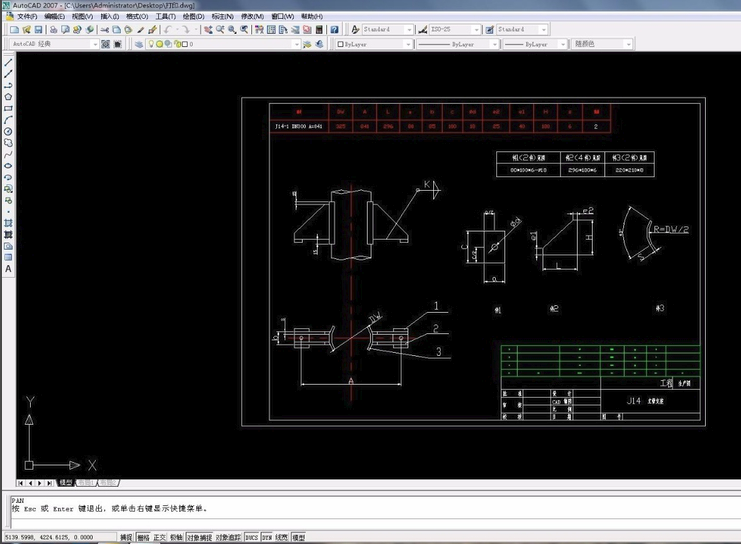
2. Find "File" in the cad2007 menu bar, and then find "Print" in the drop-down menu.
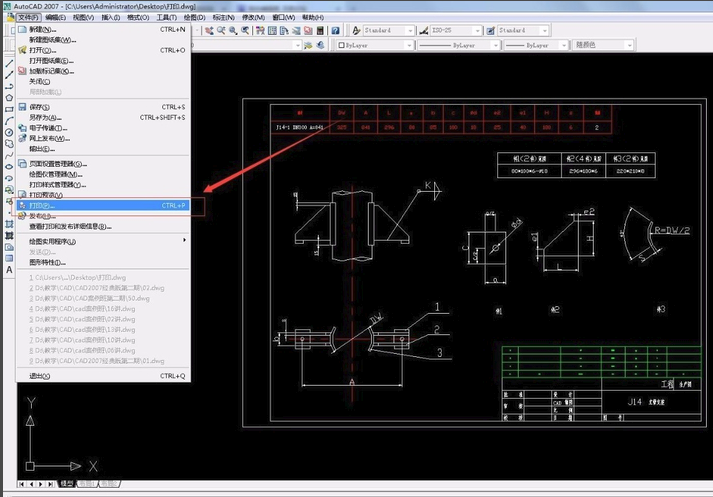
3. Find the corresponding printing device in the printer/plotter options.
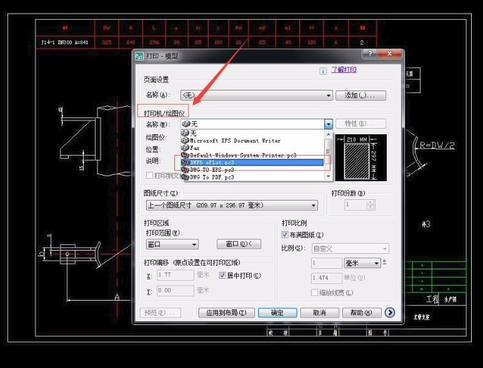
4. Click Drawing Size and select the size of the drawing you want to print.
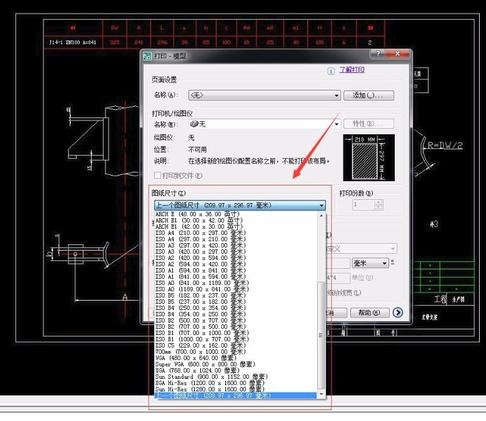
5. Click the print area selection window, then click the window next to it to select the drawing area for printing.
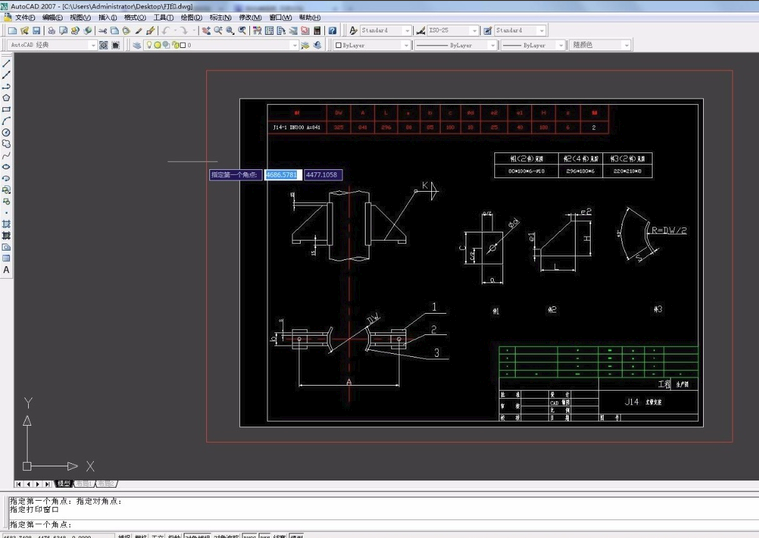
6. If we are drawing a 1:1 drawing, be careful not to check the box that fills the drawing.
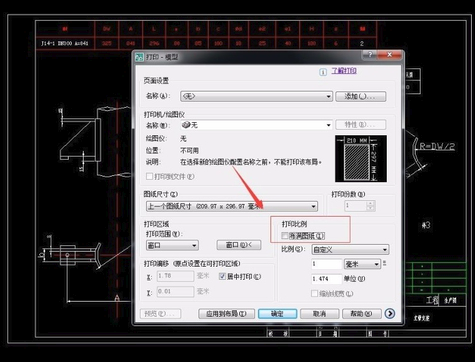
7. Select the corresponding printing style, and then select the graphic direction.
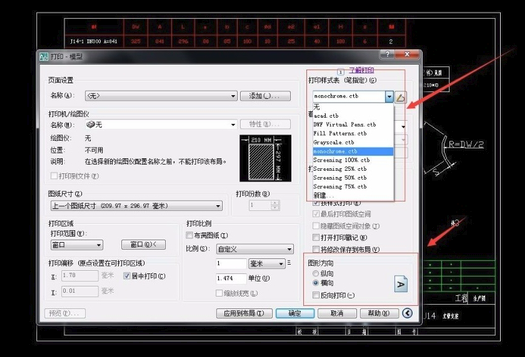
8. Click Preview, make sure the print settings are correct, and then print out the image.
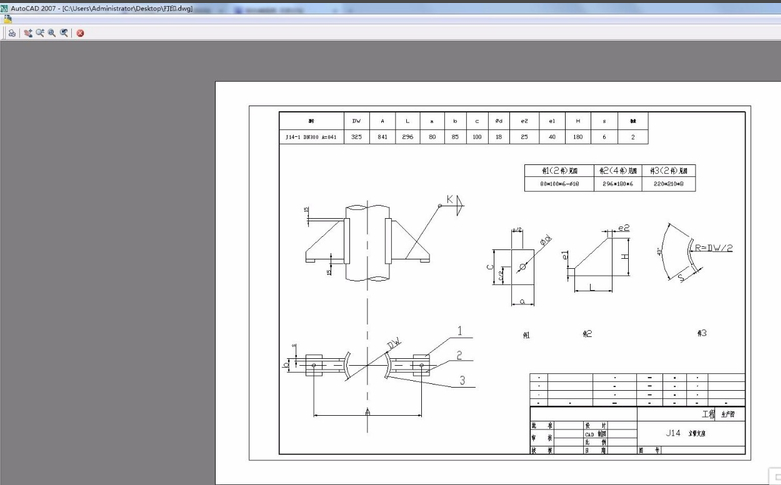
What is the difference between autocad2007 and autocad2014? Which version is easier to use?
There are several versions of CAD. Since 1996, the main commands have not changed. The AutoCAD2014 version only has a better interface, clearer and more convenient. Once you get used to it, all versions can be used. The new version changes the interface and adds some more convenient functions. You can also draw standard design graphics using the old version. For example, the old version had a command called group (object grouping), which is no longer commonly used in the new version, but it is still retained. Its purpose is similar to the "Block Definition" command.
Novices are the same no matter which version they learn, because the difference between different CAD versions lies in its functions. The higher the version, the more functions it may have, but it may not be practical. After all, the latest version is only developed. The corresponding lower version of CAD has been developed for many years and has high stability. Therefore, it is nothing more than considering stability, practicality, and compatibility. It is best to have the most users. The latest version can open the old version, but the old version of the software may not be able to open the works of the new version of the software.
For beginners of AutoCAD, it is recommended to learnCAD2020or2019(As long as you can afford the equipment), if you master the usage and functional skills of one version, it will basically be the same when facing other versions, and there will not be a big difference. By the time beginners learn CAD well, the version they are using now is already an old one.
If you want to experience the autocad2014 version, you can get the download address here:http://softwaredownload4.com/soft/1166308.htm
AutoCAD2007 update log
1. Enhancement of opening speed.
2. Enhancement of cad20073D performance.
3. File format: cad2007 adopts the new dwg file format, which is still backward compatible.
4. Enhancement of DWF functions.
5. Xref function, the Xref dialog box becomes a floating tool panel, which can be used to manage DWG files and dwf files.
6. cad2007 has strengthened the API and ARX has changed, causing most of the old ARX programs to be rewritten. Lisp programs can run perfectly without almost any rewriting.
7.Due to copyright and manufacturer requirements, Huajun Software Park provides the latest official download package of the AutoCAD software from the Autodesk official website. You canclick hereJump to the official website for details.
Huajun editor recommends:
The editor of Huajun Software Park recommends that you download AutoCAD2007. The editor has personally tested it and you can use it with confidence. In addition, the Photo BlowUp, Adobe Illustrator CC, and Batch Butler provided by Huajun Software Park are also pretty good software. You may want to download and try them if you need them! The editor is waiting for you in wind and rain!
