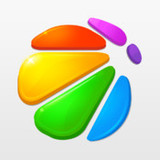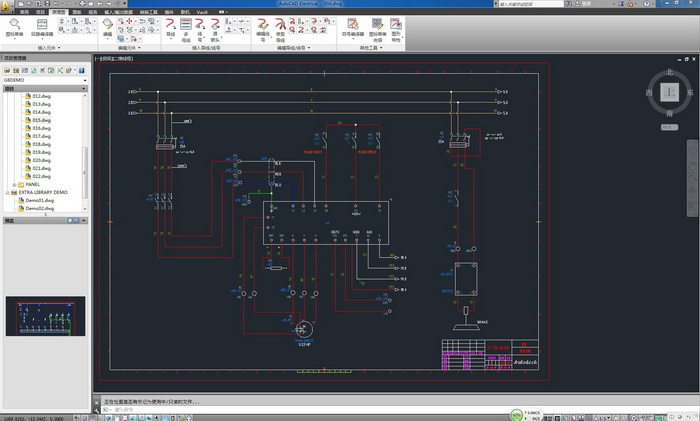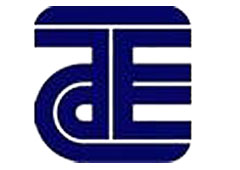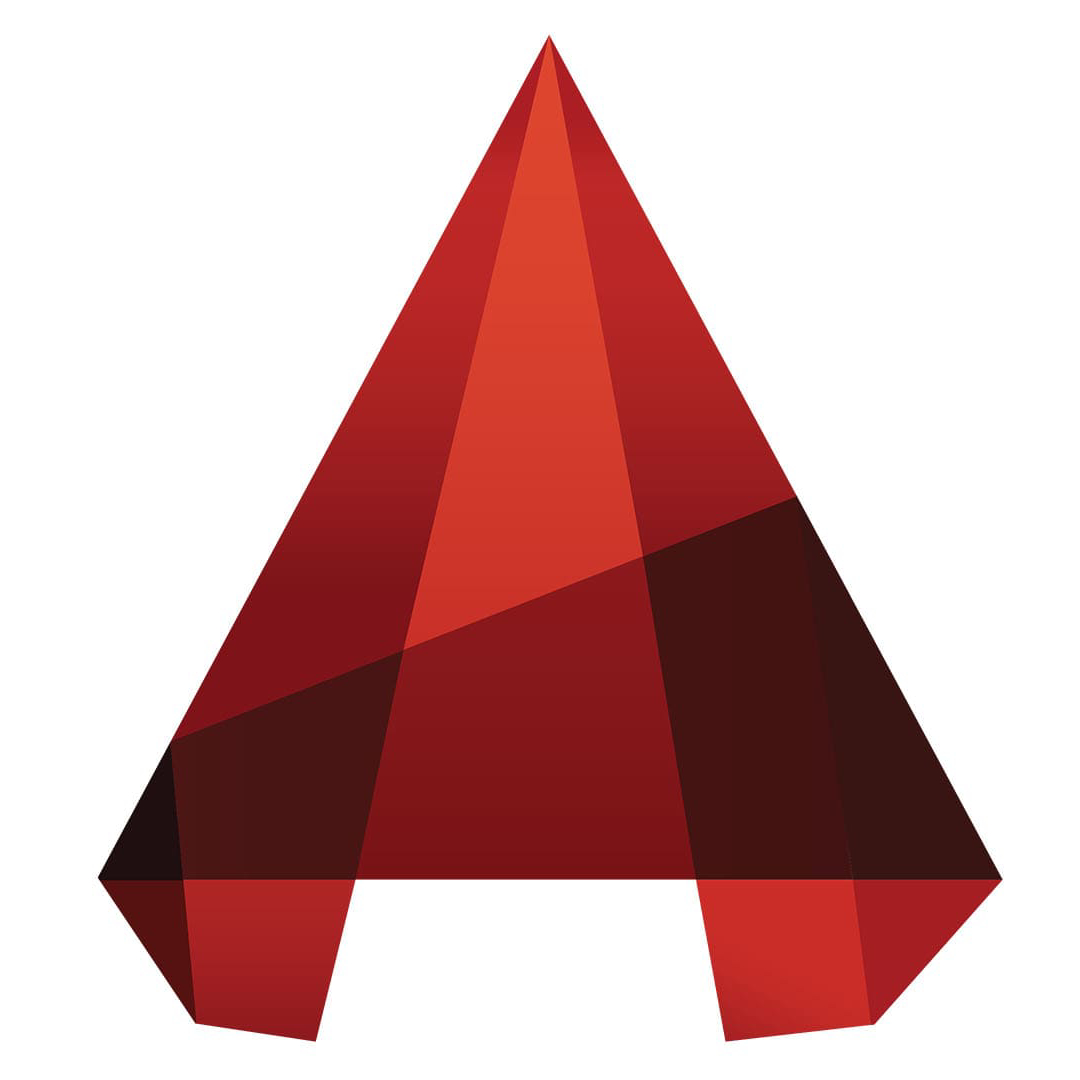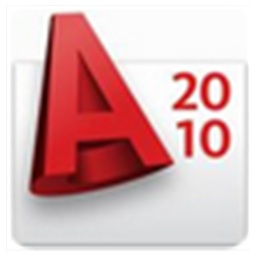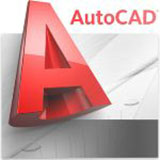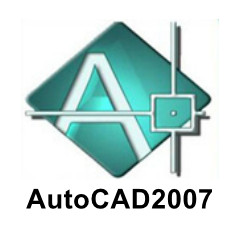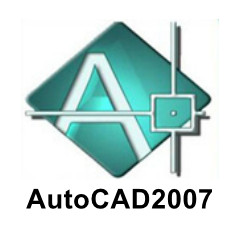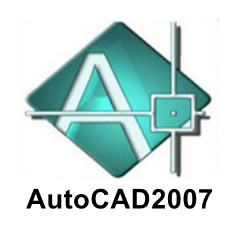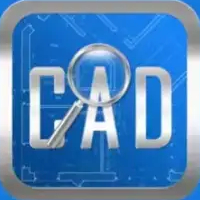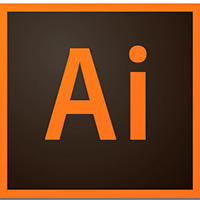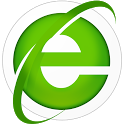AutoCAD 2004It is a tool used to draw various design drawings. Autocad 2004 has powerful graphics editing functions and is widely used in machinery, architecture,Home, textile and many other industries, it is a good helper for designers.AutoCADIt has wide adaptability and can run on various operating systems. Friends who need it can download it quickly.
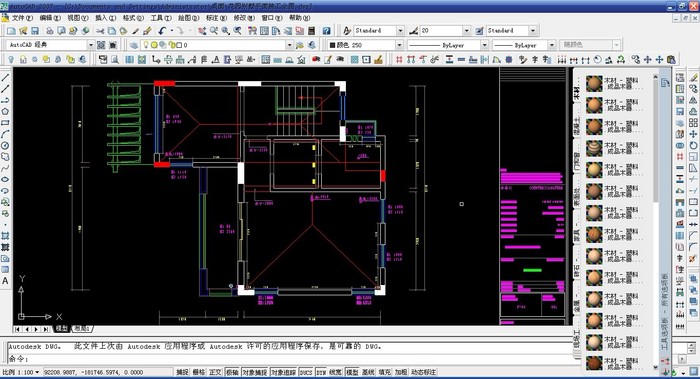
AutoCAD2004 features
1. Complete graphics drawing function.
2. Powerful graphicsEditfunction.
3. Secondary development or user customization can be carried out in a variety of ways.
4. A variety of graphics can be madeFormatconversion, with strong data exchange capabilities.
5. Support multiple operating platforms.
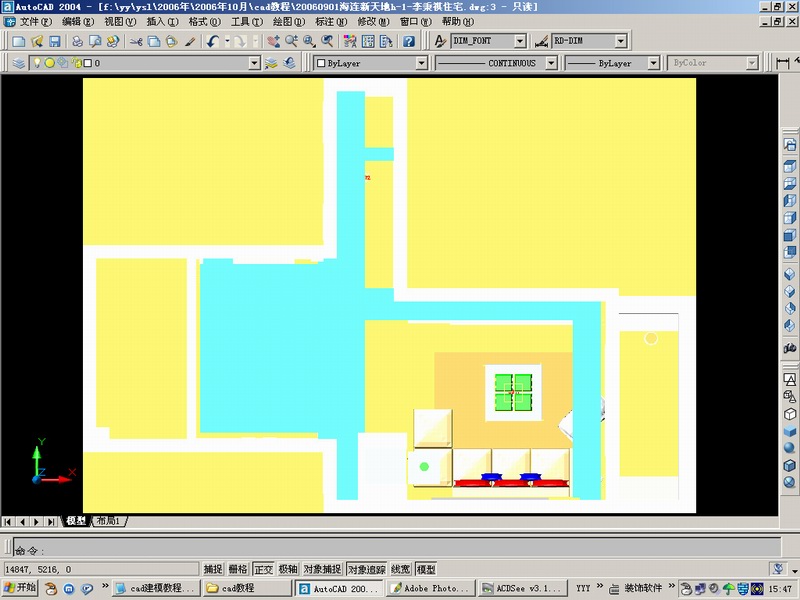
How to use AutoCAD2004
How to create a new layer in Autocad2004
1. Open the installed AutoCAD2004 and click the layer manager icon as shown in the upper left corner of the software.
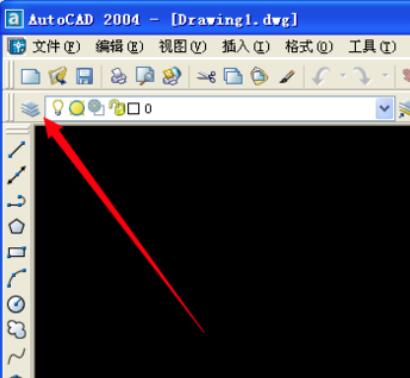
2. Then click the “New” button in the new window.
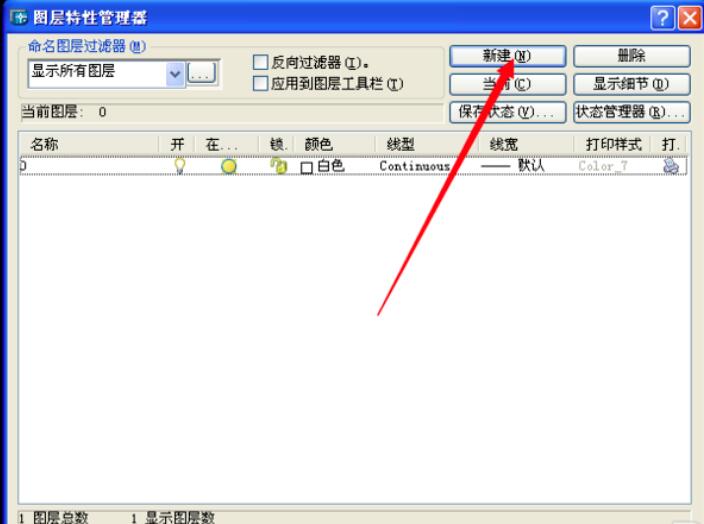
3. The newly created layer will appear in the coating list below. We first set the color of the layer.
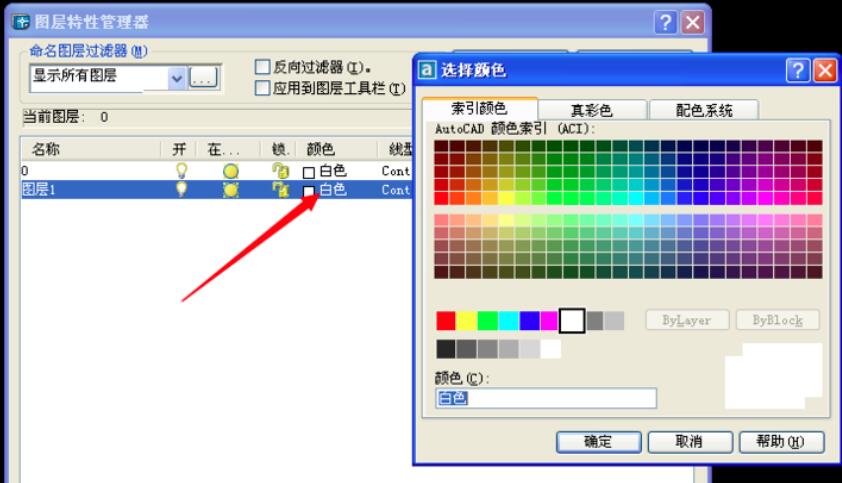
4. Then set the line type of the layer. If there is no required one in the default options, you can click the "Load" button to choose to add the line type file.
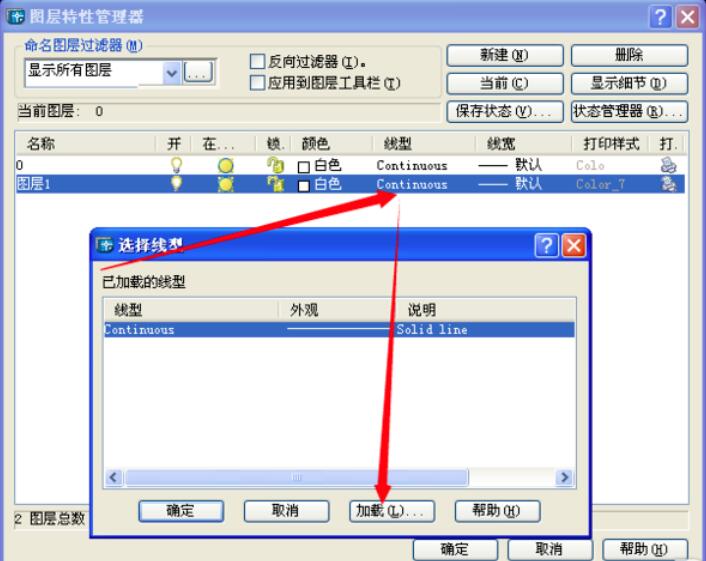
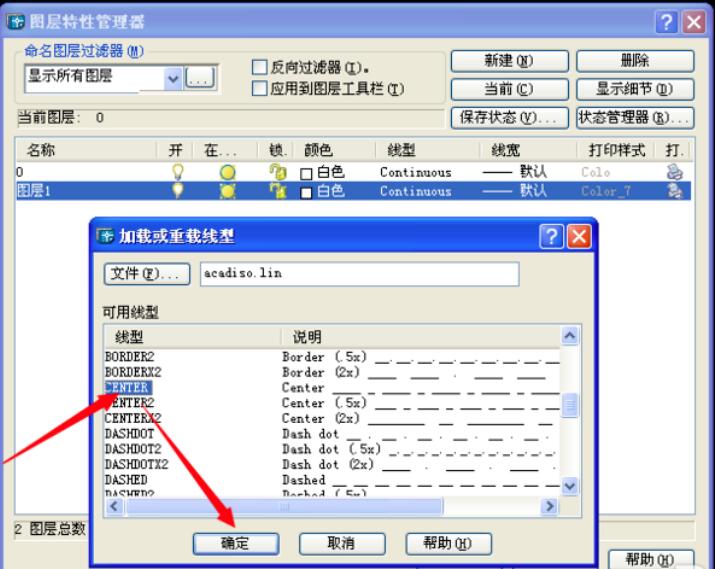
5. Then select the line width of the layer and adjust it to the appropriate width.
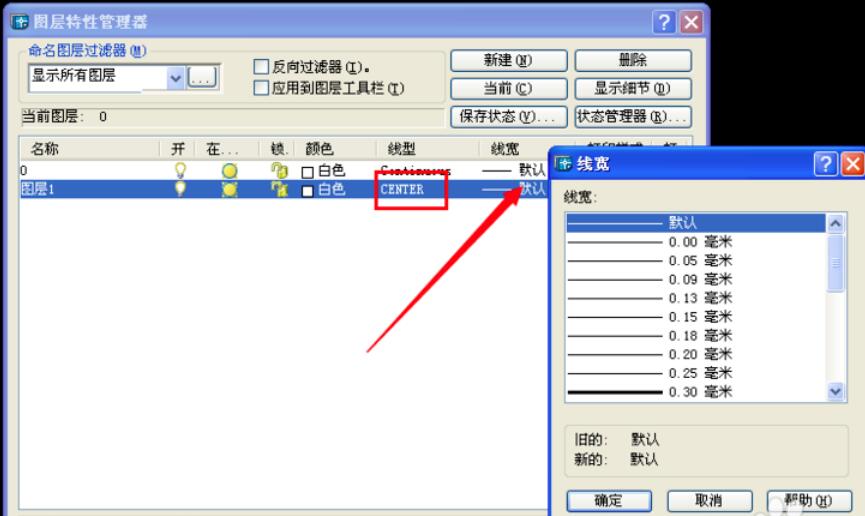
6. In this way, a new layer is created. We can see the newly created layer from the drop-down menu behind the layer manager icon.
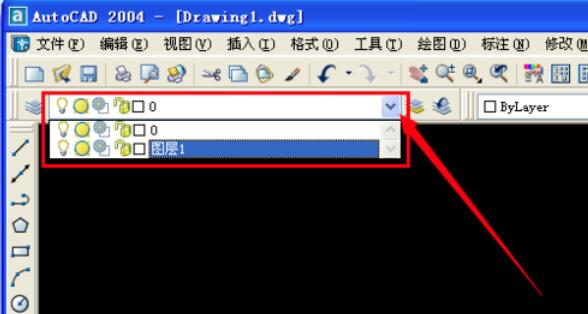
AutoCAD2004 FAQ
1. How to drag graphics in AutoCAD?
1. During the use of AutoCAD2004, there will be many situations where graphics need to be dragged. For example, we need to combine the graphics on the left side of the picture below with the cross graphics on the right side. What should we do?
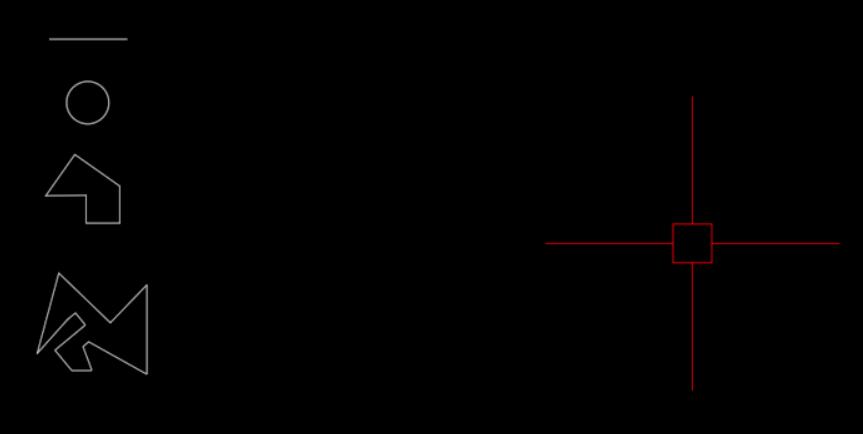
2. First, we click the "M" key on the keyboard (note that you use the English input method). This shortcut key represents the "move" command, and then select any datum point of the graphic that needs to be moved, including the endpoint and midpoint.
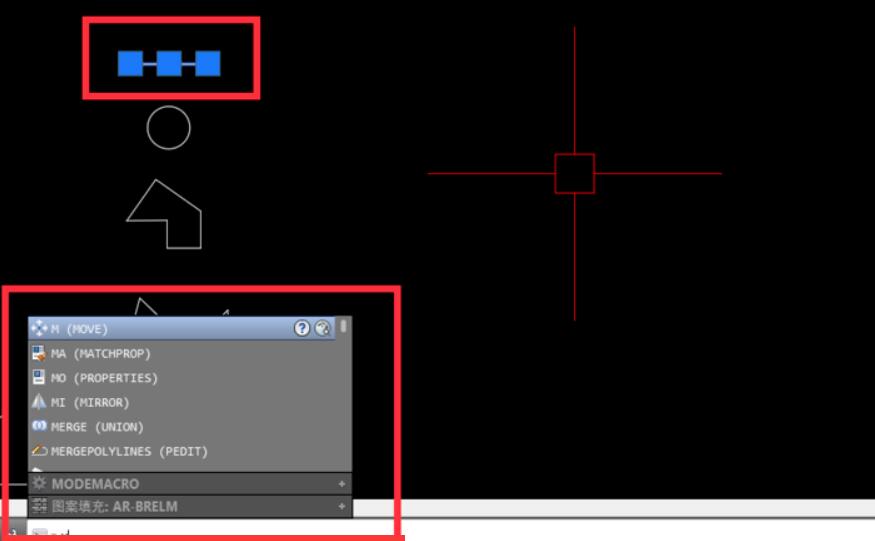
3. The selected base point will then move with the mouse cursor. We move the mouse cursor to the center point of the cross figure and click the left mouse button, so that the entire figure moves over.
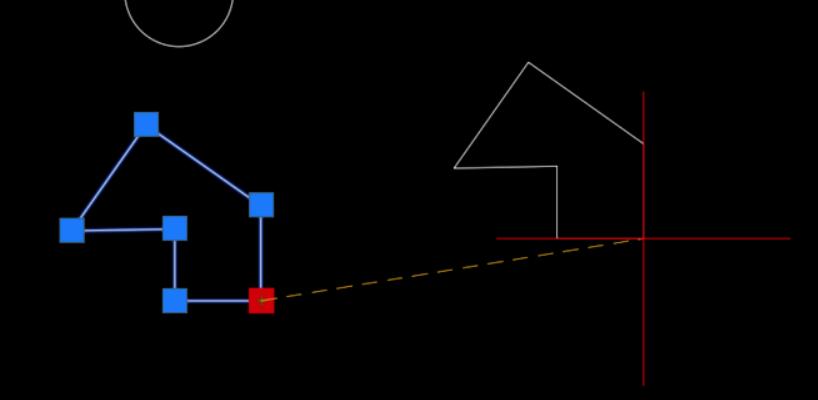
4. You can use the same method to move other graphics later, and you can choose different base points. Come and try it.
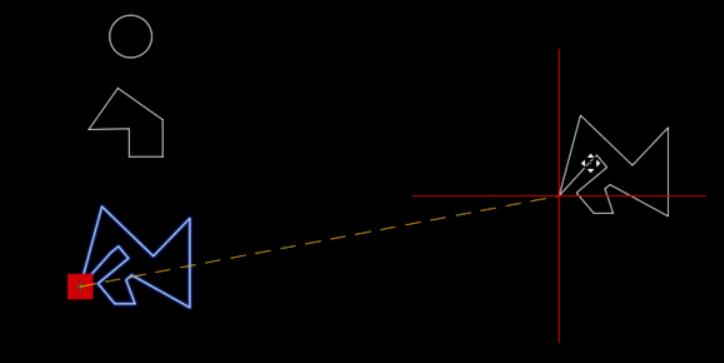
2. How to make the drawn graphics parallel to a line segment in Autocad?
1. We can achieve this through the offset command. First enter the "offset" command, and then enter a cheap distance, that is, the distance between the parallel figure and the line segment.
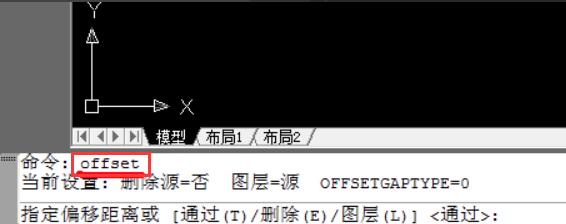

2. Then click on the parallel line segment that needs to be referenced. At this time, the line segment will become a dotted line. Then click the left mouse button above or below the line segment, and the line segment will draw a parallel line in the corresponding direction.
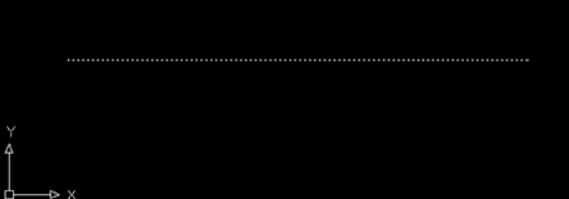
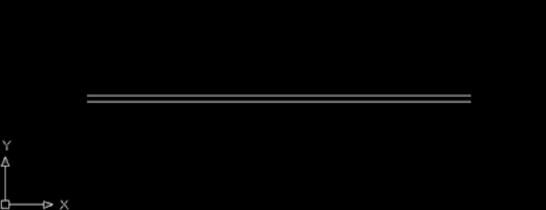
3. Then we can align the graph with the obtained parallel lines.
3. How to draw arrows in AutoCAD? How to draw a dotted line?
During the use of AutoCAD2004, it is often necessary to draw arrows or dotted lines. It will be very troublesome to draw them one by one with line segments. So is there a simpler way? If you also have this problem, take a look at the following tutorial.
Introduction to how to draw arrows and dotted lines in autocad:http://softwaredownload4.com/sbdm/news/tutorial/39745.html
4. How to export pictures from AutoCAD?
As a drawing tool, AutoCAD2004 will be very easy to use and browse if it can export the drawing content directly into pictures. Users who need to directly export CAD drawings into pictures can take a look at the tutorial below.
How to save drawings in jpg format in AutoCAD? :http://softwaredownload4.com/sbdm/news/it/275761.html
5. How to enter text in AutoCAD?
In AutoCAD2004, when designing drawings, text descriptions and remarks are often used, so that viewers can understand the drawings more easily. But friends who are just getting started may not be familiar with how to enter text, so take a look at the following tutorial.
How to enter text in AutoCAD? Tutorial on entering text in AutoCAD:http://softwaredownload4.com/sbdm/news/it/232471.html
Comparison between AutoCAD2004 and ZWCAD
AutoCAD2004 and ZWCAD are two design software commonly used by designers. Even their names are very similar. So what is the difference between these two softwares?
1. AutoCAD2004 was developed by Autodesk. It is suitable for architectural design, industrial design and other fields. It has very powerful functions and is in a leading position internationally. If you need to use genuine software, you need to purchase and register it, which is a big expense for individual users.
2. Zhongwang cad is developed in China, mainly for the domestic market, and is more suitable for the usage habits and needs of local designers. Zhongwang cad can open AutoCAD drawings normally, but not the other way around. And the price of activating ZWCAD is slightly cheaper.
Generally speaking, the two softwares have their own characteristics, and users need to choose the one that suits them.
Zhongwangcad download address:http://http://softwaredownload4.com/soft/30719.htm
AutoCAD2004 update log:
1. Fixed several bugs;
2. Optimize details;
Due to copyright and manufacturer requirements, Huajun Software Park provides the official download package of AutoCAD2004 software. You canclick hereJump to the official website for details.
Huajun editor recommends:
Autocad2004 is currently the most popular CAD software in the field of computer-aided design. It is powerful and easy to use. It is widely used in many industries such as machinery, construction, furniture, and textiles at home and abroad. Interested students can download and use it now. Tianzheng Architecture and Autodesk AutoCAD 2014 are also good software and are recommended for students to download and use.



