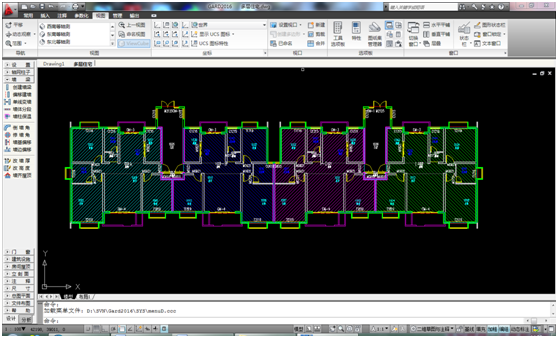
CAD rapid architectural design software features
(1) Building module: Design of building floor plans for walls, columns, doors, windows, stairs, balconies, etc., and convert graphics or architectural results drawings into HVAC design condition drawings
(2) Heating design: intelligent drawing of heating pipelines, radiators and equipment, intelligent connection of pipelines and equipment, automatic generation of system diagrams and material tables;
(3) Floor coil: CAD Rapid Architectural Design Ultimate Edition supports arc and irregular room coil layout, with flexible editing; supports calculation of floor heating pipe spacing and effective heat dissipation;
(4) Multi-line: Provide multi-line drawing and system calculation, calculate equipment height and other parameters and automatically check with the manufacturer's design requirements;
(5) Air duct drawing: Two- and three-dimensional integrated air duct design embodies the convenience of two-dimensional and the reality of three-dimensional, and the rapid generation of system diagrams and cross-section diagrams;
(6) Air-conditioning waterway: Automatically extract graphic data, calculate the air-conditioning waterway according to control conditions such as flow rate, specific friction, etc., and the calculation results are linked with the graphics;
(7) Heating and cooling load: Intelligently extract the building envelope data, use the coefficient method and harmonic method to calculate the building's cooling and heating load and generate a calculation book;
(8) Enthalpy-humidity diagram: different status points, various types of air treatment processes, fan takeover, fresh air system treatment process, primary and secondary return air system calculation and drawing process
(9) Hydraulic calculation: Provides three core calculation modules: heating hydraulics, water pipe hydraulics and air duct hydraulics, and outputs calculation books in [word] format;
(10) Collision Check BIM: Automatically generate 3D models from 2D, export [Navisworks] documents, and implement collision checks with architectural, structural, plumbing and electrical models
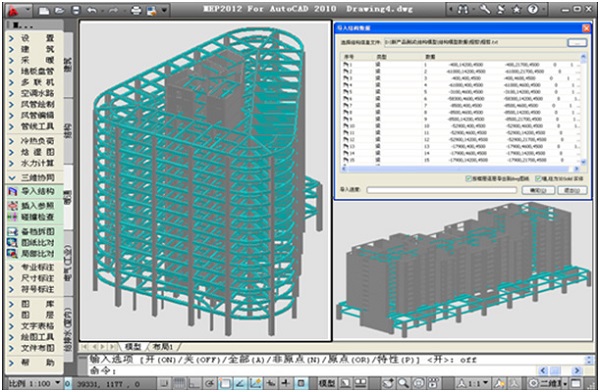
Features of CAD rapid architectural design software
【1】Architectural Design Arch-a new generation of architectural professional auxiliary design system;
【2】Elec2012 Electrical Design - integrating civil and industrial electrical design and calculation;
【3】WSD2012 water supply and drainage design - integrating indoor and outdoor water supply and drainage and calculation;
【4】HVAC2012 Heating and Ventilation Design - Integrating heating, ventilation and air conditioning design and calculation;
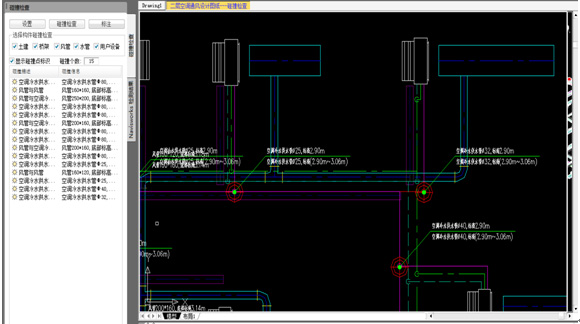
Frequently Asked Questions about CAD Rapid Architectural Design
Q: Does using CAD for rapid architectural design require AutoCAD?
Answer: You need to install AutoCAD in advance. Currently, versions 2010~2016 are supported.
Question: A database error occurs after starting CAD rapid architectural design?
Answer: You need to download [database driver], confirm whether the system is 32-bit or 64-bit, install the corresponding driver, and restart the AMEP2017 icon on the desktop after installation to download the database driver.
Q: What does it mean to ask me to download the gallery after installation?
Answer: CAD Rapid Architectural Design downloads the image gallery locally based on cloud storage. You can click to download the image gallery to use massive CAD block resources.
Q: How to choose the corresponding version?
Answer: [1] Click [Free Download] to download the full version
【2】You can check whether the system version is 32-bit or 64-bit. Select the link corresponding to the Autocad version number above to download and install.
Question: Does this construction software VIP charge? What is the charging standard?
Answer: CAD Rapid Architectural Design Ultimate Edition is a VIP paid software with an annual membership fee of 198 yuan.
Please check the VIP membership fee for detailed prices.
Q: Are there separate charges for each version of the software?
Answer: No, you only need to register and pay for one version. The other versions can be downloaded and used normally!
Q: Can new functions be added to this software?
Answer: Our software will continue to be updated. Everyone is welcome to leave a message and suggestions in the upper right corner of the software. Your voice is our strength to move forward!
CAD Rapid Architectural Design Update Log
1. Fix bugs in the previous version
2. Optimize some functions
Huajun editor recommends:
CAD rapid architectural design software is completely fool-proof and super simple. In addition, the editor also recommends it.Yaochuang CAD,Huiyi CAD,vray for 3dmax2015,CAD Viewer,Quick CAD viewing softwareDownload and use related software.











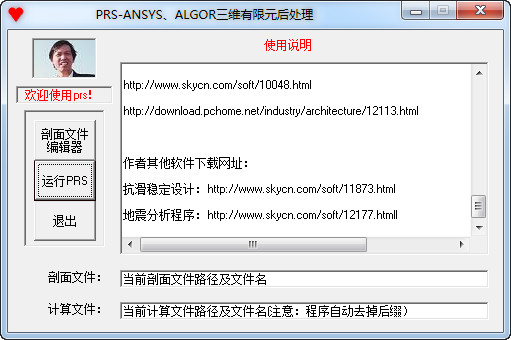
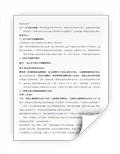
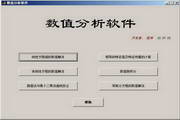


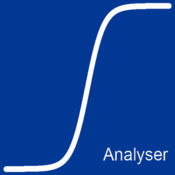































it works
it works
it works