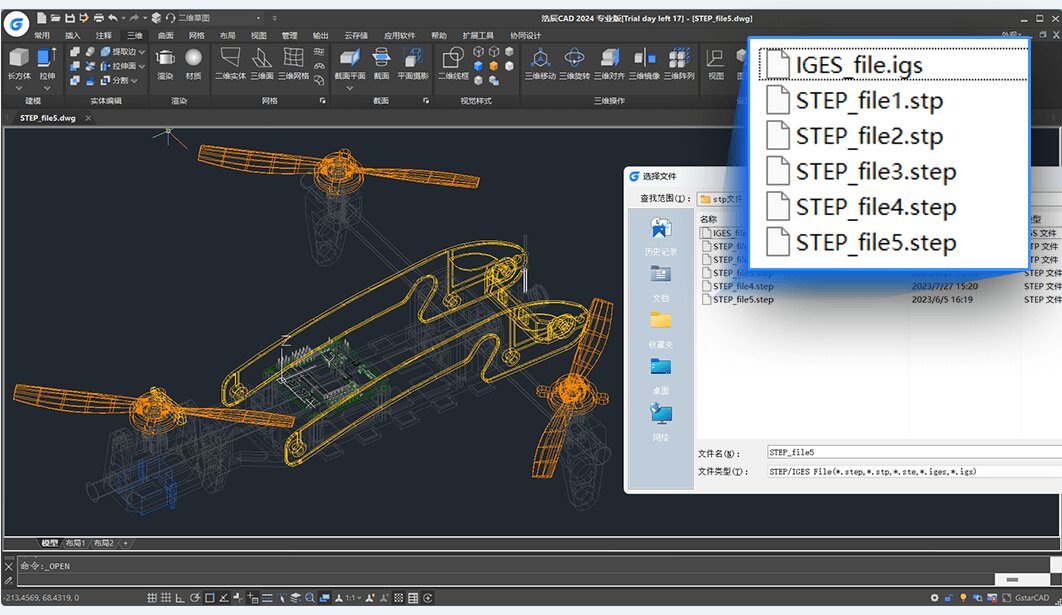
Software function
Provides powerful rendering functions to help users create more exquisite drawings. Haochen CAD 2019 official version also has high security and stability, and can run stably for a long time. At the same time, the software provides complete after-sales service. If users encounter problems during use, they can obtain technical support at any time. In general, Haochen CAD 2019 official version is a very practical drawing and design software. It can help users easily complete various design tasks. It is an essential tool for industries such as construction, machinery, and home design.
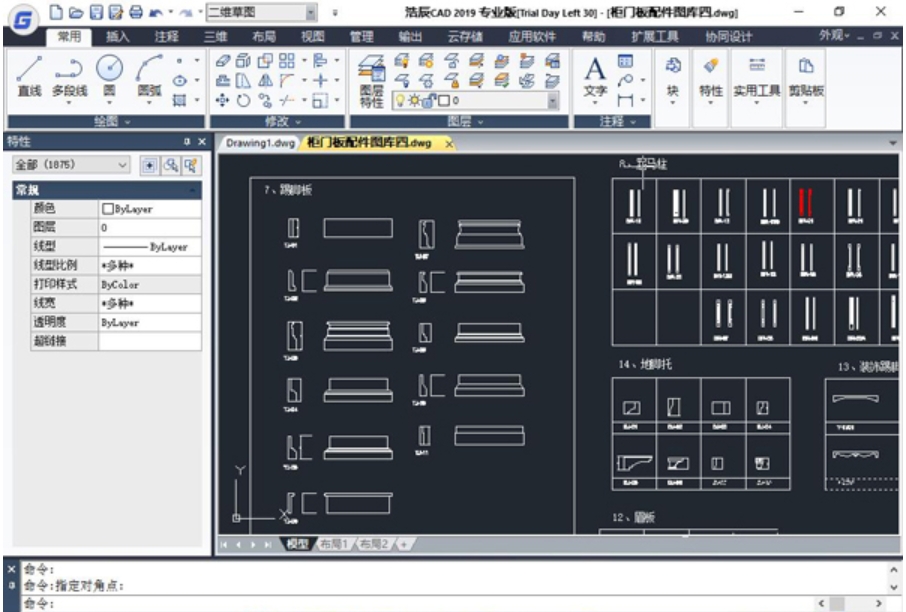
Features of Haochen CAD2019
① The innovative and developed Haochen CAD collaborative design system is a universal collaborative design platform that can be embedded within CAD design tools. It is suitable for all design companies and manufacturing companies that need to cooperate with each other in drawing within the design team.
② More new functions to meet different needs. Including cycle selection, right-click dragging, workspace, moving backup files, display viewport ratio, etc.
③ Commonly used functions have been upgraded to make the design more convenient. This includes adding spelling checks for multi-line text, importing layouts as drawings, redefining block A in the design center, filling in relevant system variables, etc.
software meaning
1. Comprehensive compatibility
It is compatible with engineering drawings of all versions of Tianzheng, and the software usage habits are consistent with other popular construction software, making it easy for users to get started.
2. Powerful calculation
Haochen Architectural's graphical calculations are both precise and fast, and can support large-scale coordinate calculations and the design of large-scale buildings.
3. Independent platform
Haochen construction software is based on Haochen's independent platform - Haochen CAD. The performance is more extraordinary and the reliability is higher.
4. Independent innovation in technical majors
Provides more than 60 newly upgraded professional application functions, such as: wall linkage, size coordinate upgrade, bay windows and living balconies, window and door statistical analysis management methods, etc.
Huajun editor recommends:
In addition to Haochen CAD2019, which is very convenient, there are alsoYaochuang CAD,HuiyiCAD,vray for 3dmax2015,CAD Viewer,Quick CAD viewing softwareRelated software is available for download. If you need it, please click to download and use it.












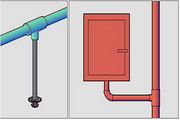

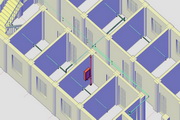
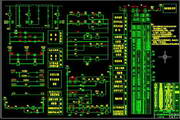
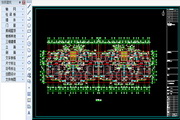
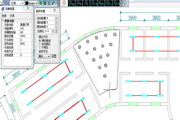


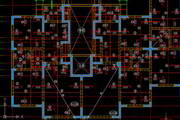




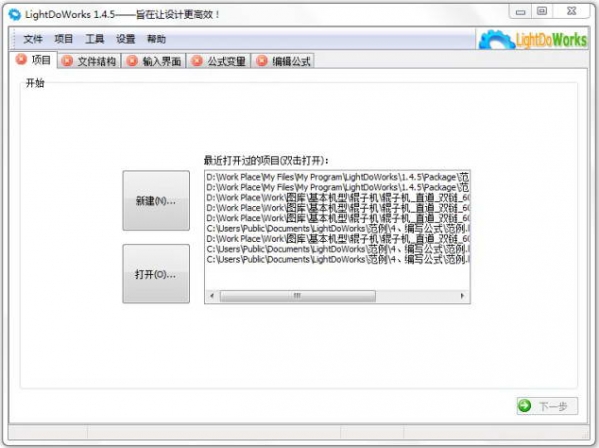
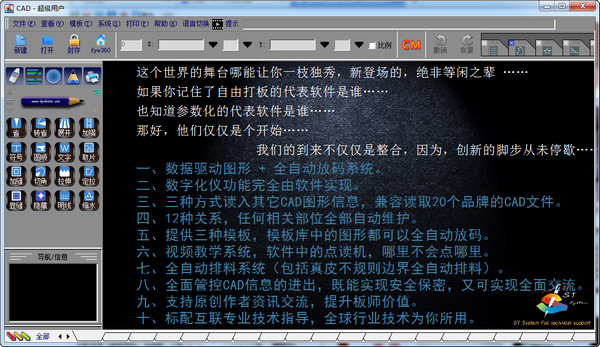
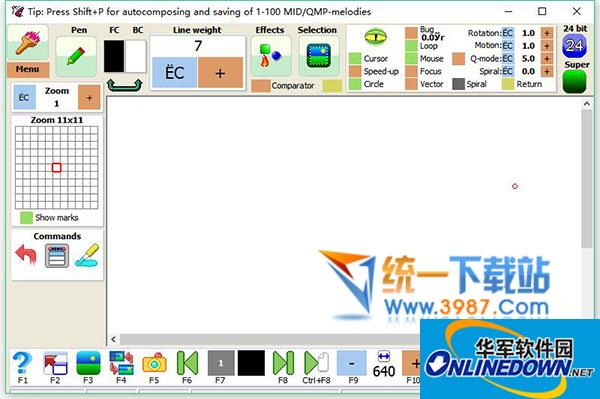
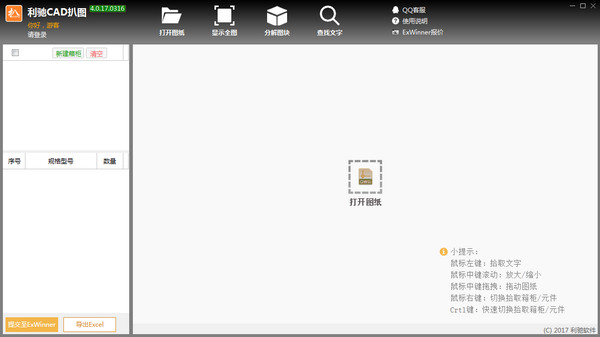






























it works
it works
it works