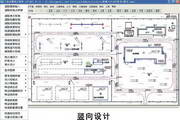The industrial master plan design software provides a complete, intelligent, and automated solution for the master plan transportation design department, covering all aspects of the master plan transportation professional design. It has convenient and fast drawing and calculation tools. It can assist designers in terrain processing, road design, railway route design, general plane design, structure drawing, greening layout, site verticality, earthwork calculation, pipeline synthesis, general map indicator statistics, three-dimensional renderings production, etc.
The software can be used independently as a professional software. In-depth use will give you an additional assistant in the design process; general use will give you an additional set of professional tools in ACAD.
Intelligent: original image recognition, automatic conversion, optimized calculation, and intelligent annotation.
3D: elevation collection, model editing, 3D analysis, contour generation.
Standardization: drawing standards, table export, legend annotation, standard query.
Toolization: plug-in operation, free editing, auxiliary tools, and rich libraries.





































it works
it works
it works