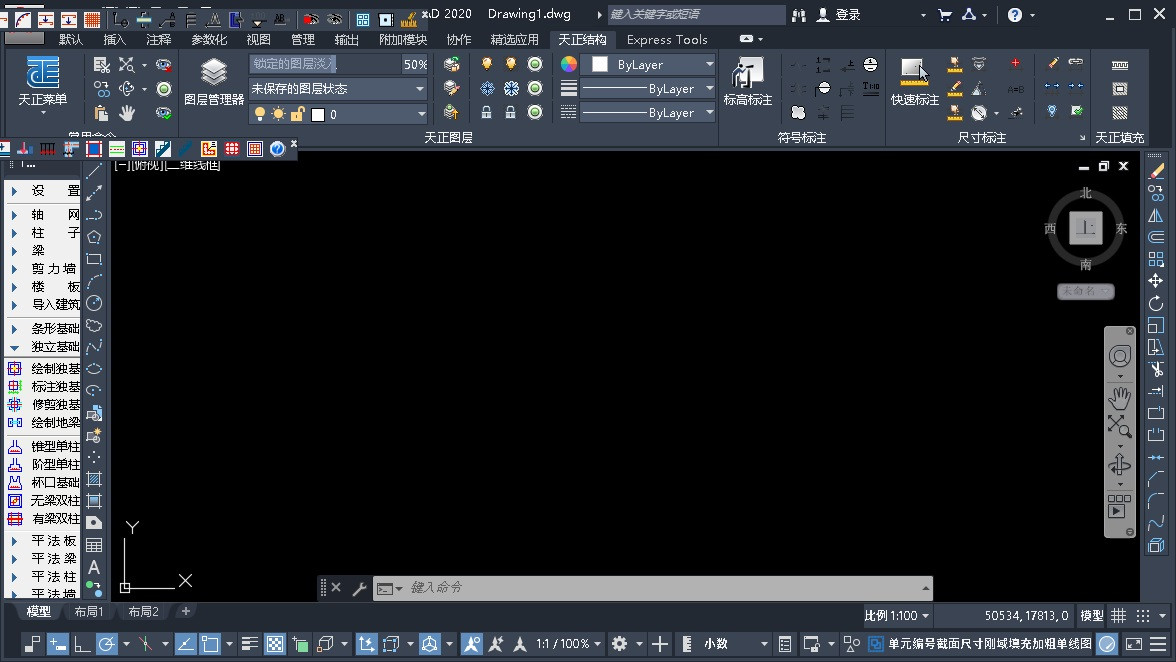
Tianzheng Structure 2021 Functional Features
1. [Flexible and convenient concrete structure design]
t20 Tianzheng Structural Software v5.0 provides the function of drawing beams, columns, and walls using the overall representation of reinforced concrete planes, which fully complies with national drawing standards; it can complete the calculation of small components such as single/two-way slab reinforcement and embedded parts; it also provides convenience Independent shallow foundation reinforcement calculation (supports data files generated by PKPM calculation), parametric drawing of large sample details, settlement calculation of pile bearing capacity, composite foundation and single foundation; powerful calculation and drawing of slab staircase reinforcement and beam steel Calculation and drawing of ladders and embedded parts; flexible and convenient drawing and editing functions of arbitrary steel bars.
2. [Powerful steel structure design]
t20 Tianzheng Structural Software v5.0 provides commonly used steel structure section drawing, weld marking, purlin (wall beam) layout and other tools; various section drawing tools can automatically calculate the common section characteristic values of the section; provides a large number of node parameters With the drawing function, you only need to set the drawing parameters to draw beautiful node diagrams; it provides a variety of commonly used cross-section and material property calculation and query tools, so that you can put aside the reference book and check as you go; it provides Parametric drawing functions for various commonly used supports. In the past, support drawings that required hours of hard work to complete can now be completed by simply setting each drawing parameter; further improving the calculation and drawing of crane beams.
3. [Convenient and quick common tools]
It provides functions such as drawing of common symbols in structural construction drawings, text editing, dimensioning editing, entity grouping operations, layer operations, etc., which facilitates users to re-edit construction drawings; it also provides a complete range of interface types that can be used with PKPM, Tianzheng Construction and other software interfaces realize the relay operation of building structure software.
4. [Novel and complete structural library]
Provides a complete library management system and some system libraries. The modules in the system library are all from actual engineering examples, and users can directly reference them with only slight adjustments. It also allows users to add, update and modify gallery content according to their own needs.
Tianzheng Structure 2021 software features
1. T20 Tianzheng structure helps users draw quickly and can edit various components in the software
2. You can directly input relevant component parameters into the software to generate components immediately
3. You don’t need to draw the components yourself, you can get the components by directly inputting the parameters.
4. This software is developed based on AutoCAD, so the drawing interface can be displayed after opening the software
5. Use the functions of AutoCAD to draw and manage drawings
6. Supports a variety of annotation functions, which can mark the content of drawings
7. Supports two-point labeling, arc length labeling, and point-by-point labeling
8. You can use this software to analyze component parameter results and set component generation plans.
9. Supports viewing of help content, and immediately view the official help files provided by the software
10. Support drawing management, and manage the designed structural drawings in the software
11. Supports independent foundation, strip foundation, beam staircase, and slab staircase calculations
12. Provides many commonly used drawing management tools and can lock layers
13. Supports object editing and selection tools, copy and move tools, and hide and display tools
14. Supports line and polyline conversion, connection bolding, cleaning and Boolean operation tools.
15. Commands such as unified elevation and rectangular objects are also provided.
New features in Tianzheng Structure 2021
1. Support AutoCAD2020 and 2021 platforms;
2. On-screen menus and command dialog boxes support computer high-resolution settings;
3. Improve the building fire protection module and provide evacuation-related functions such as evacuation exits, room paths, and walkway paths;
4. Added new functions such as door and window collection, dynamic gallery, etc.;
Tianzheng Structure 2021 Installation Steps
1. Download the latest version of Tianzheng Structure installation package from Huajun Software Park. After unzipping, double-click the exe program to enter the installation wizard and click Next
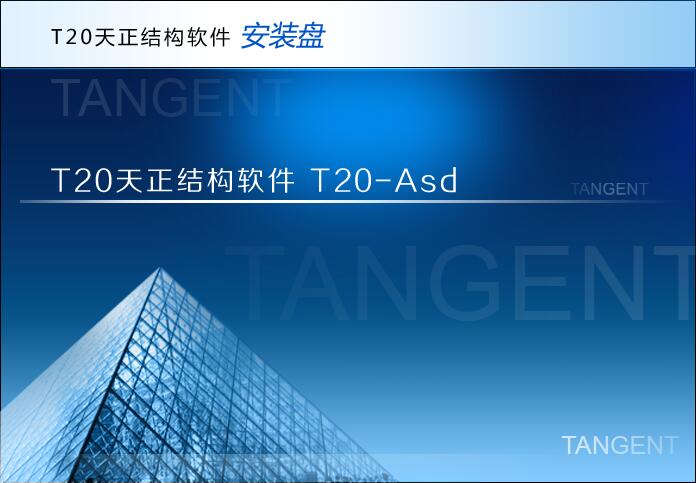
2. Read the license agreement, click "I accept..." and click Next
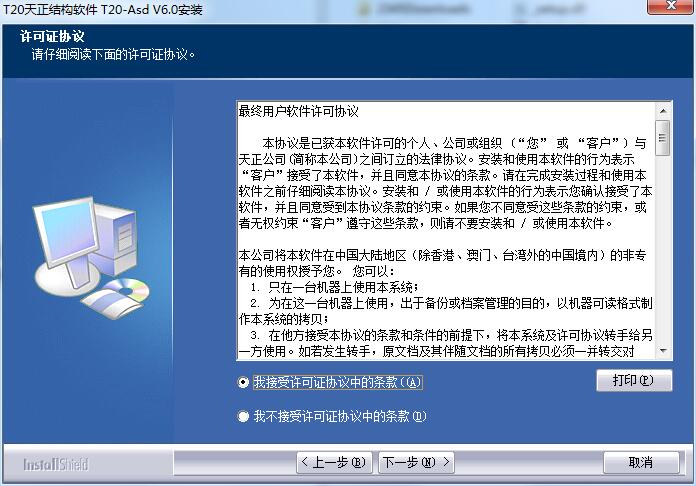
3. Select the authorization method and click Next
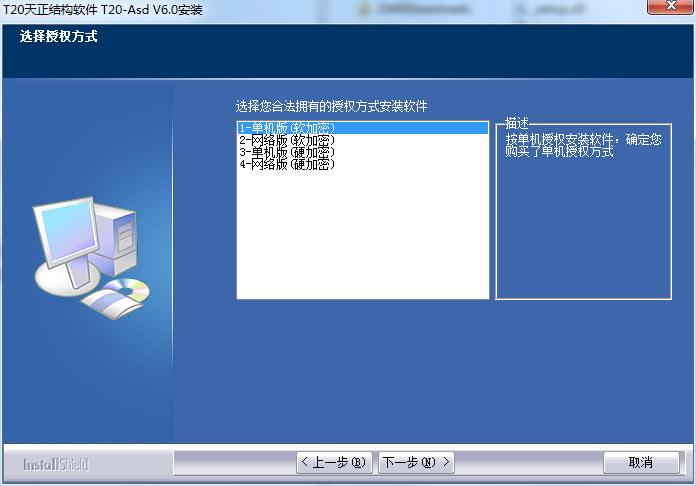
4. Click "Browse" to select the installation folder. Generally, it is installed on the C drive of the computer by default. It is recommended to install on the D drive. Click Next.
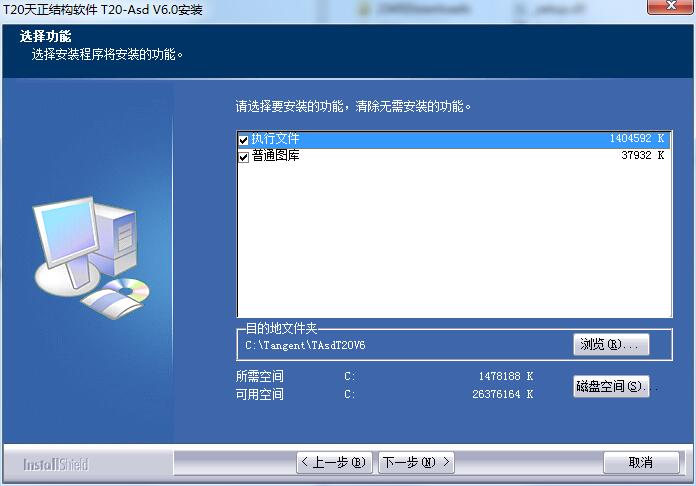
5. Select the program folder and click Next
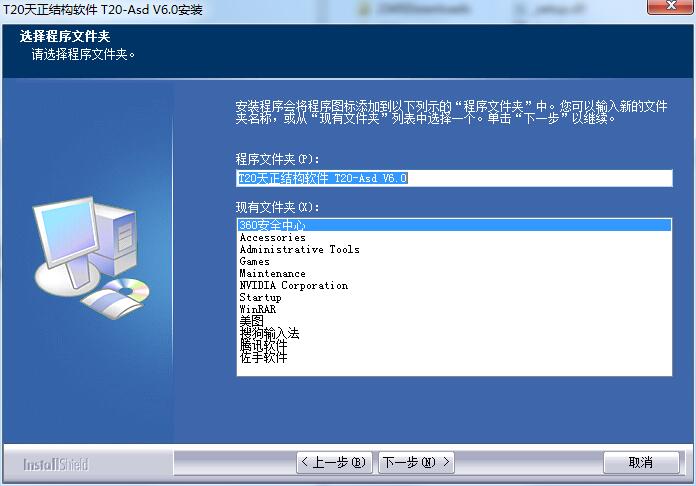
6. Tianzheng structure is being installed, please wait patiently
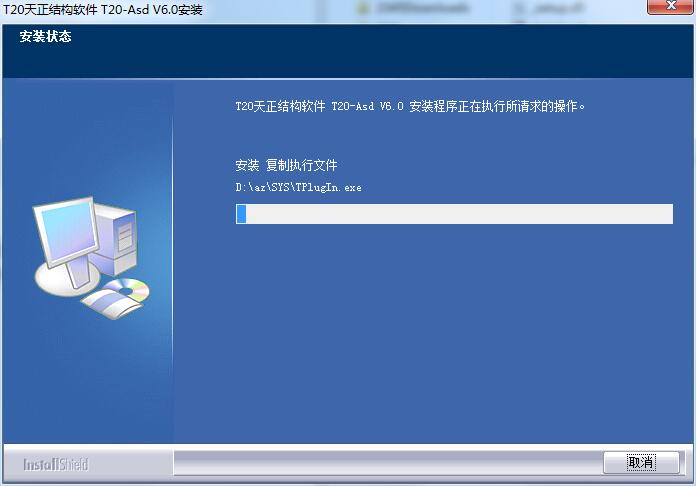
Tianzheng Structure 2021 Update Log
1. Optimize content
2. The details are more outstanding and bugs are gone.
Huajun editor recommends:
The functions of Tianzheng Structure 2021 are as complete as those of the official product, the interface is more beautiful and elegant, and the design is more perfect. Welcome to download to continuously meet the needs of users. Those who are interested can also downloadHaochen CAD,Huiyi CAD,vray for 3dmax2015,CAD Viewer,Quick CAD viewing software






































it works
it works
it works