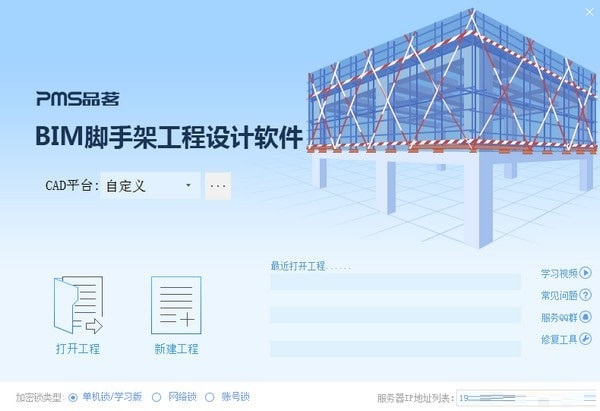
Basic introduction to Pinming BIM scaffolding engineering design software
Pinming BIM scaffolding engineering design software is a software that solves the design of building exterior scaffolding through BIM applications. It automatically identifies the building's outer contours and performs intelligent analysis, and generates solutions that meet regulatory requirements through intelligent segmentation, calculation, and arrangement. The design innovation has developed the "three-line" layout scaffolding technology. While the scaffolding is generated with one click, the user can adjust and modify the automatically generated results at will, thus maximizing user customization needs.
Introduction to the functions of Pinming BIM scaffolding engineering design software
Intelligent Computing Arrangement
The built-in structural calculation engine coordinates and standardizes parameter constraints to realize automatic calculation of scaffolding parameters and intelligent layout based on the structural model, eliminating the difficulty of frequent trial calculation adjustments.
Intelligent optimization installation plan
It can quickly optimize the intelligently generated outer contours twice, and quickly make optimal and overall choices for different erection plans.
Accurate calculation of material usage
Accurate material consumption calculation can calculate the consumption of steel pipes, fasteners, scaffolding boards, safety nets, etc., so that the scaffolding can be subcontracted or self-operated.
Visually present design results
Three-dimensional display of design results. The three-dimensional display of the entire building, the entire floor, and any section is used for bidding, expert demonstration, technical display, and three-dimensional communication.
Export construction drawings with one click
One-click output of construction drawings can automatically output I-beam layout drawings, pole layout drawings, sections, node drawings, etc.
Generate market plan/calculation book with one click
Scaffolding construction plans can be derived by region, floor, and entire building, and calculation sheets that comply with current specifications include calculation basis, calculation parameters, legends, calculation processes, assessment conclusions, recommended measures, etc.
Features of Pinming BIM scaffolding engineering design software
Model compatibility: One of the PBIM applications, the models of Pinming BIM products can be mutually guided and shared, and scaffolding engineering design can be solved through BIM applications.
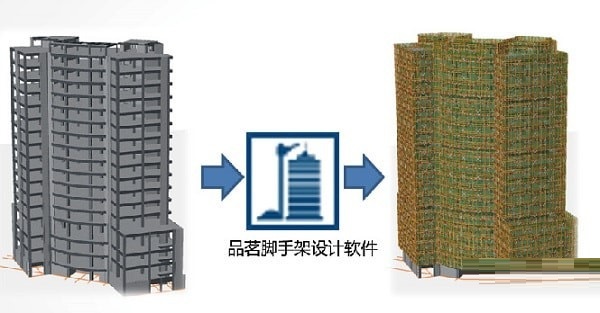
Solve the problem of solution design that meets the requirements of scaffolding engineering specifications (identification and analysis of building planes and elevations, intelligent arrangement of poles and cantilevered main beam steel)
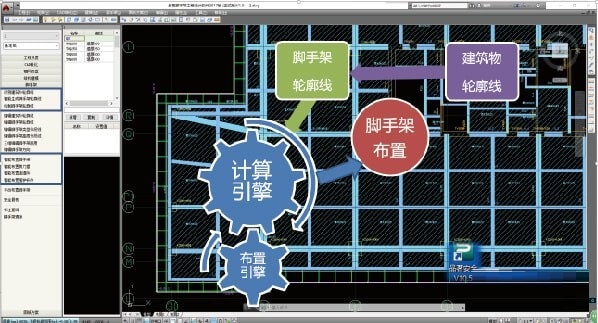
Solve the safety review and plan review of scaffolding projects
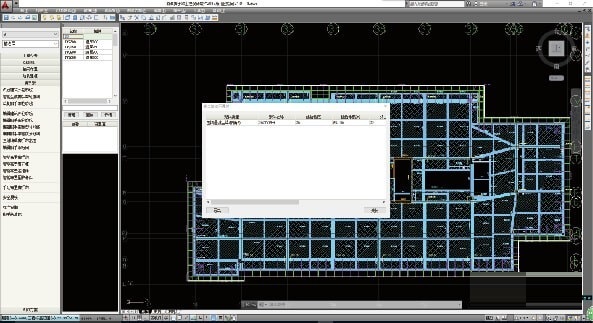
Accurately calculate theoretical values and classify and count the number of cantilevered steel main beams, vertical poles, horizontal poles, scissor braces and other components
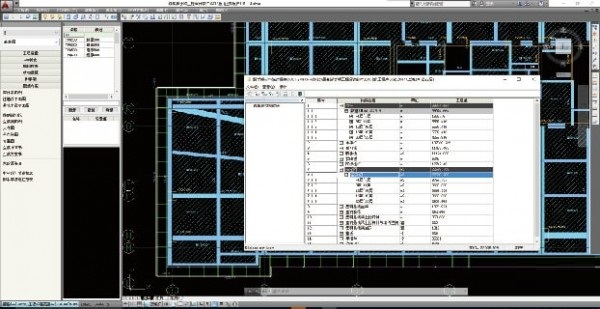
Preparation of expert demonstration plan for ultra-high scaffolding (floor-standing scaffolding, suspended scaffolding)
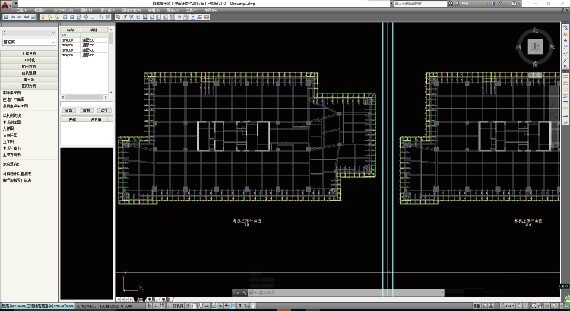
Supports BIM viewing mobile terminal/PMcloud cloud platform, allowing personnel from all parties to view and use models anytime and anywhere, achieving lightweight on-site management
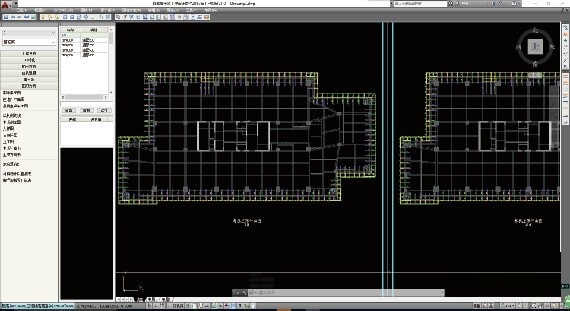
Pinming BIM scaffolding engineering design software installation method
1. Download the official version of the Pinming BIM Scaffolding Engineering Design Software package from Huajun Software Park and unzip it. Double-click the installer to enter the following Pinming BIM Scaffolding Engineering Design Software installation wizard window.
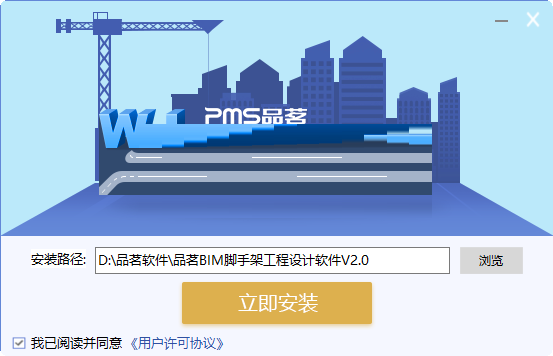
2. Read the software license agreement and click the option [I have read and agree to the User License Agreement] to agree to the installation.
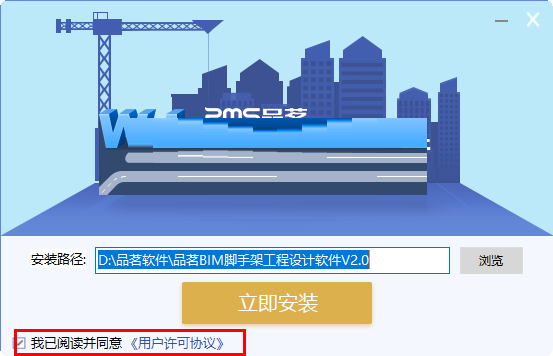
3. Select the installation path. Users can choose the default D: Pinming Software Pinming BIM Scaffolding Engineering Design Software V2.0, or click the [Browse] button to customize.
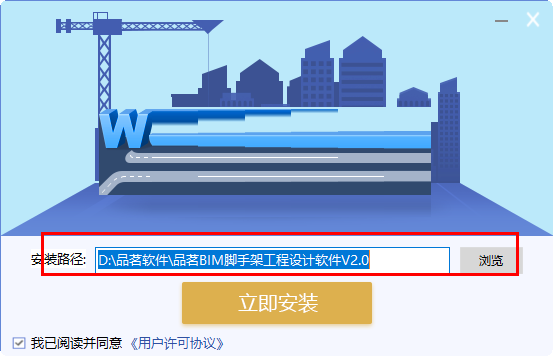
4. Click the [Install Now] button to start the installation, and you can check the progress of the installation.
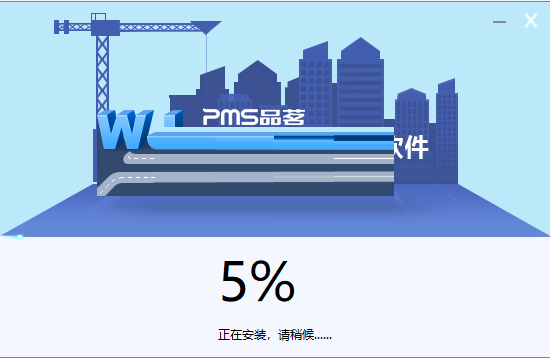
5. After completing the installation, click the [Open Software] button to run the Pinming BIM scaffolding engineering design software. The user can also directly erase the window.
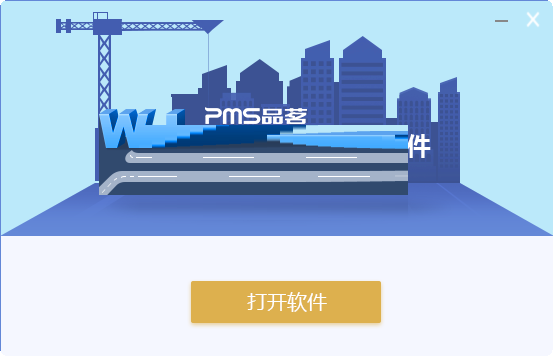
Instructions for use of Pinming BIM scaffolding engineering design software
Pinming scaffolding engineering design software is a 3D visual scaffolding design software developed based on the AutoCAD platform. Before installing this software, please make sure that AutoCAD is installed on your computer. In order to achieve the best display effect, it is recommended to install AutoCAD 2008 32bit, AutoCAD 2012 32/64bit, AutoCAD 2014 32/64bit]. Currently, there are no special performance requirements for the PC hardware environment. It is recommended to have more than 2G of memory and an independent graphics card.
Pinming scaffolding engineering design software is a scaffolding design software designed and developed using BIM technology concepts for housing construction projects. Therefore, its design purpose is to achieve the desired results by establishing a structural model. The software's modeling includes two methods: AutoCAD structure diagram recognition modeling and user structure modeling. The overall process is as follows:
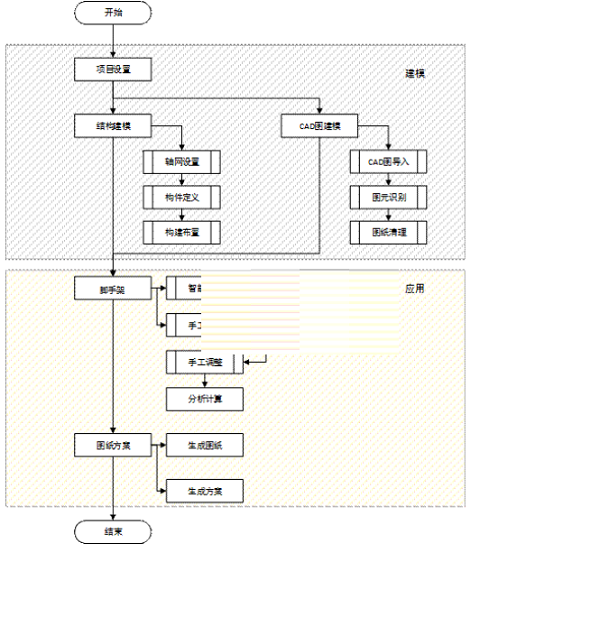
Engineering information
Project information is to enter the basic overview of the project into the table below;
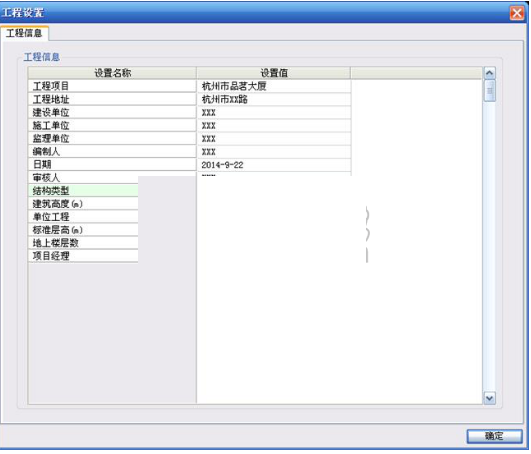
Engineering features
Project characteristics: Based on the location of the project and the structural characteristics of the scaffolding project, determine the type of scaffolding material and the specifications based on the calculation, and then design a scaffolding erection system and structural requirements that meet the requirements of the specifications.
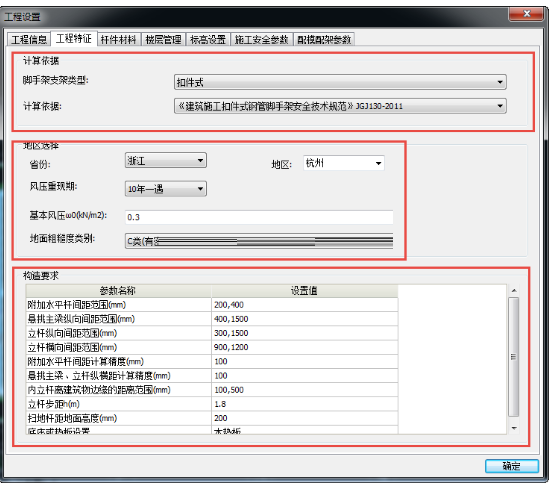
Floor management
Floor management refers to summarizing the floor, floor height, elevation and concrete strength information of beams, slabs, columns and walls of a single building in the project based on the design structural drawings;
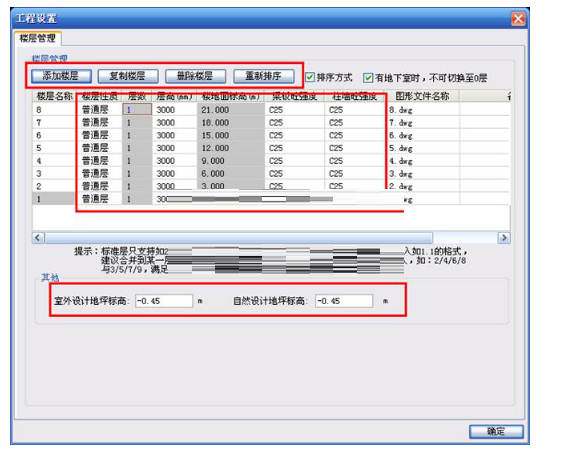
security parameters
Safety parameters refer to setting parameters such as scaffolding erection form, materials, and loads in accordance with specification requirements and in conjunction with construction site working conditions;
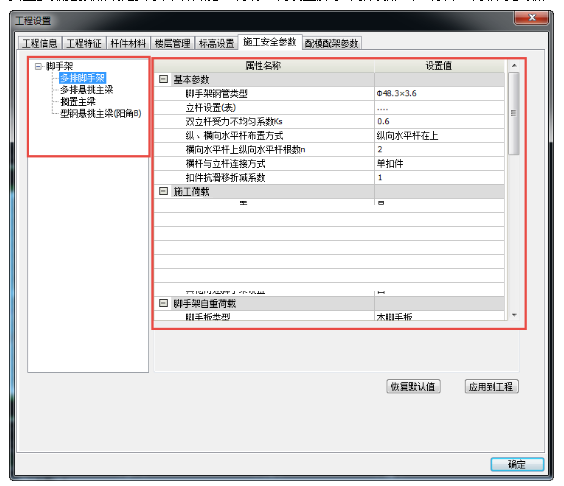
Draw grid
Click the button to draw the grid in the software interface (see the picture below), select the type of grid you want to draw (straight line or arc grid), and use [Lower Bay], [Left Advance], [Upper Bay], [Right Advance] Determine the grid span;
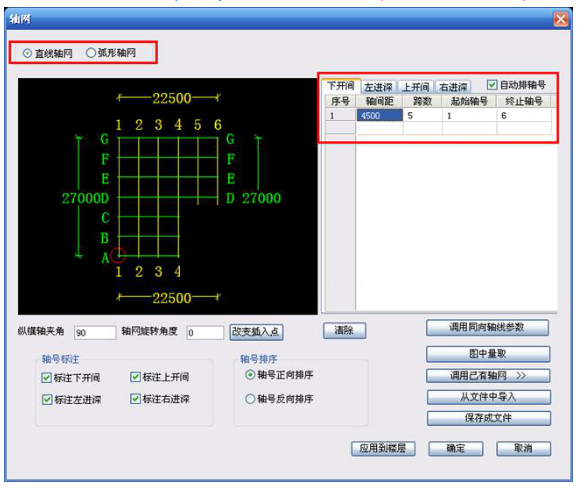
Moving grid
Moving the grid refers to moving and adjusting the position of the axis that has been drawn;
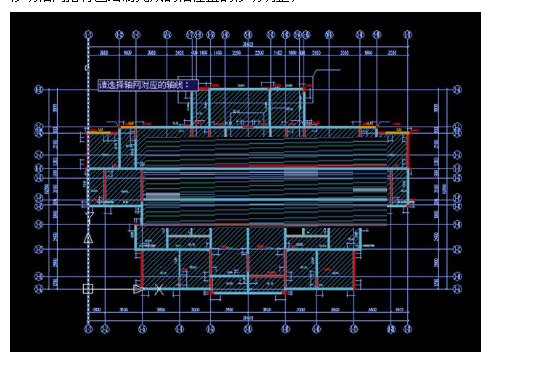
Delete grid
Click the [Delete Grid] button and select any axis to delete the grid.
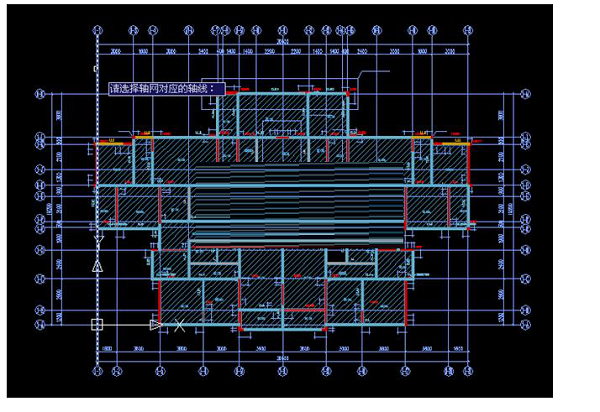
Concrete wall modeling
See the picture below. On the basis of the drawn axis, add concrete wall information to determine the name and wall thickness of the concrete wall. You can select [Free Draw], [Rectangular Layout], [Circular Layout], or [Axis Change Wall] , [Axis segment to wall] Line to wall button automatically arranges the wall;
[Draw]: Customize the layout of the wall within the axis network;
[Rectangular layout]: Within the scope of the axis network, draw rectangular segments to generate walls;
[Circular layout]: Within the scope of the axis network, determine the center of the circle and draw arc segments to generate walls;
[Axis to Wall]: Select to draw the completed axis, that is, all axis lines can generate a wall;
[Axis Segment to Wall]: Customize and select different axis segments to generate a wall;
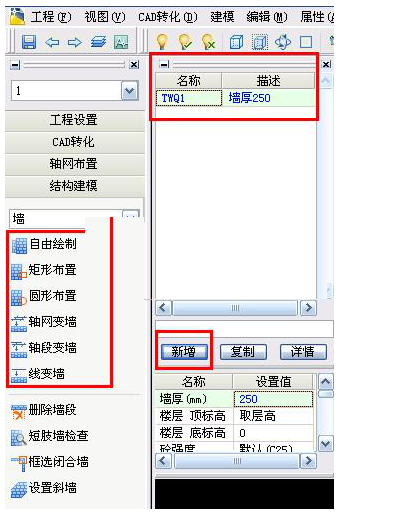
Pinming BIM scaffolding engineering design software update log
1. Add support for buckle-type external scaffolding
2. Add scaffolding function
3. Add support for the "Unified Standard for Safety Technology of Scaffolding in Construction" GB51210-2016
4. Update the construction plan in accordance with Document No. 31/Order No. 37
5. Add support for pole vertical spacing arrangement setting
6. Added support for drawing scissor braces, diagonal bars, and transverse diagonal braces
7. Add support for exporting external scaffolding to Revit
8. Add component floor adjustment function
9. Add cloud platform related functions (import CCBIM, etc.)
10. Optimize scaffolding height segmented lines and scaffolding type segmented lines
11. Optimize sun angle analysis
12. Optimization of curves and curved building layout analysis
13. Optimize software startup window
14. Optimize the function of editing building outlines
15. Add advanced settings window
16. Repair material statistics BUG
Huajun editor recommends:
After so many years of updates and optimizations, Pinming BIM scaffolding engineering design software has become more user-friendly and more technological. It is highly recommended to everyone and welcome to download. Those who are interested can also downloadFuture list pricing,Fang Guanjia ERP real estate agency management software,Southern total station transmission software,Aiyifang login platform,Changfeng rental software.









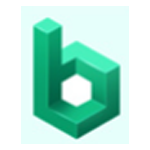
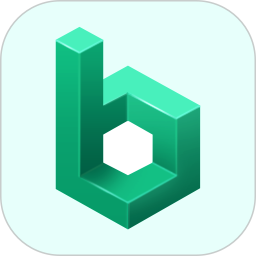
































it works
it works
it works