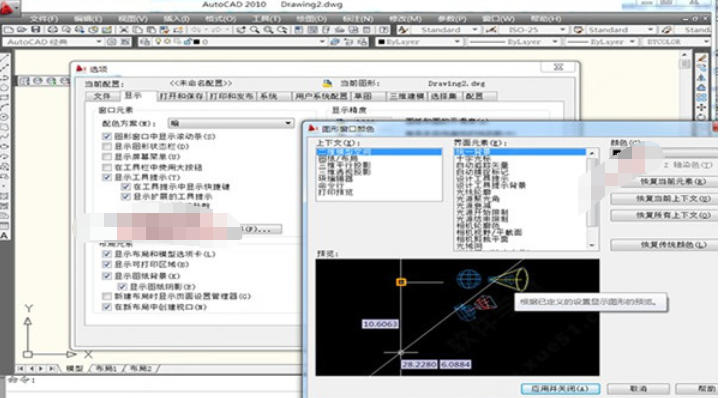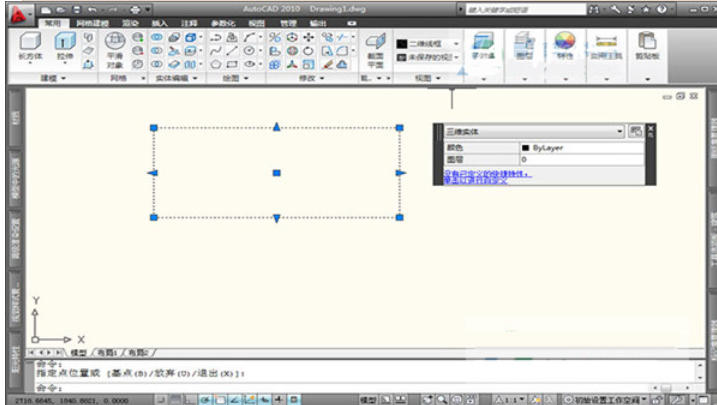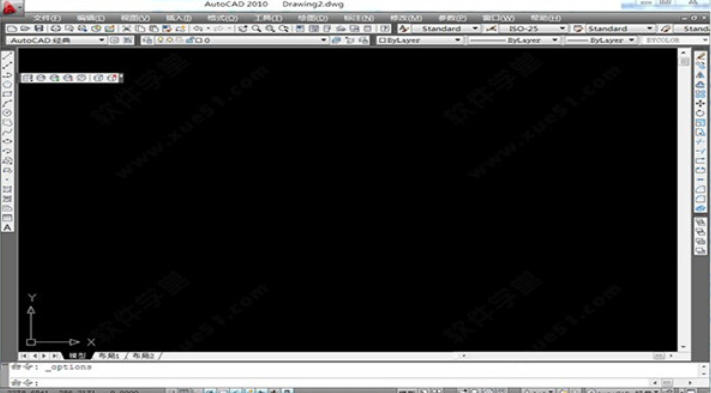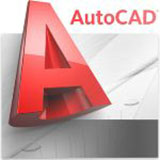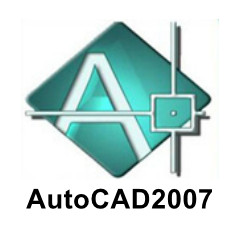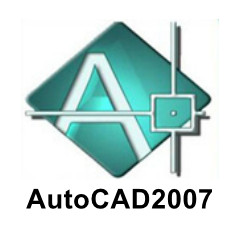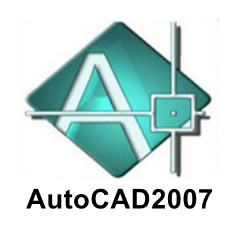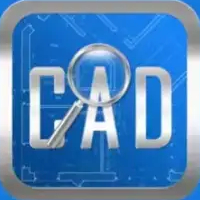AutoCAD 2010 is a landmark 2D drawing and 3D design software launched by Autodesk. It greatly improves design efficiency and accuracy by introducing powerful parametric drawing functions. This version adds free-form design tools for the first time, allowing users to easily create and explore complex three-dimensional shapes through intuitive operations such as pushing and pulling faces, edges, and vertices. At the same time, its enhanced PDF import/export, dynamic block function and more friendly user interface provide architects, engineers and designers with a comprehensive solution from conceptual design to construction details, profoundly affecting the workflows of traditional computer-aided design. Friends who like autocad2010 come to Huajun Software Park to download and experience it!
autocad2010 highlights
File operation performance:
Optimized the file opening/saving speed and improved the attribute modification speed of entity sets.
Trim/extension efficiency:
Further optimized trim/extend speed.
Constraint function:
A new constraint function has been added to strengthen parametric design capabilities.
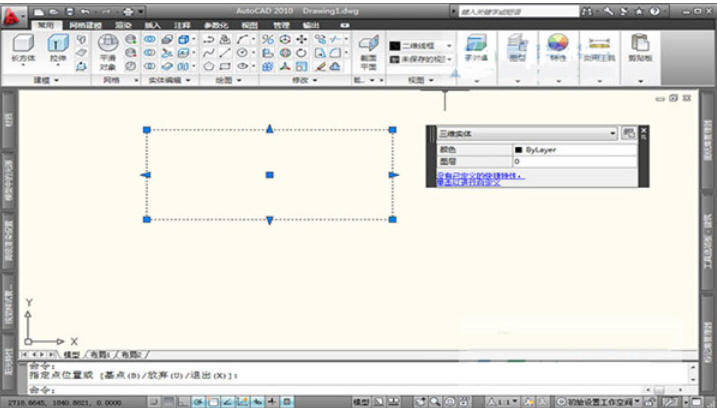
autocad2010 features
Dynamic input:
Provides a command interface near the cursor, showing the commands being entered and the commands waiting to be entered, helping designers focus on the drawing area and improving drawing efficiency.
New annotation subform:
Three new labeling sub-forms, linear, radius, and diameter, are added to support filling in text below the dimension line, simplifying the complex labeling setting process.
Lead marking function:
The leader marking function is divided into six editable areas (prefix area, dimension value area, infix area, tolerance area, suffix area and offline text area) to realize WYSIWYG operation.
PDF file support:
Supports users to use design data in PDF files in AutoCAD designs. PDF files can be added to drawings as basemaps in the same way as DWG, DWF, DGN and image files.
With familiar object snapping, users can even capture key features within PDF geometry.
3D printing function:
Users can directly input the 3D model into the 3D printer for printing, or contact the online service provider through AutoCAD for printing.
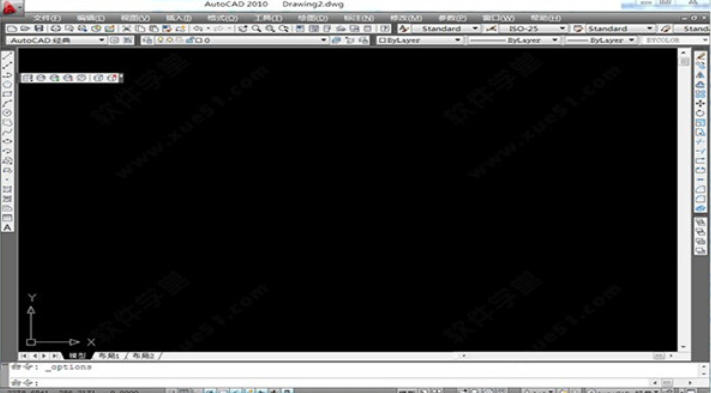
autocad2010 function
2D drawing functions:
Provides drawing commands for basic graphic objects such as lines, circles, arcs, polygons, and composite lines.
Supports pattern filling, which can fill specified closed areas.
3D modeling capabilities:
Supports the creation of wireframe models, surface models and solid models.
Provides blanking, shading and rendering operations to render 3D solid models into realistic visual effects.
For solid models, you can query physical properties such as mass, volume, center of gravity, and moment of inertia.
Two-dimensional contour plots can be generated directly.
Graphic editing functions:
Provides powerful graphics editing and modification functions such as moving, rotating, scaling, extending, shearing, chamfering, copying, and arraying.
It supports trimming, extending and annotating entities within blocks, and the local magnification function can accurately crop block objects.
Parametric drawing functions:
Introducing parametric drawing tools to improve work efficiency by constraining graphic objects based on design intent.
Geometric and dimensional constraints allow specific relationships and dimensions between objects to remain unchanged even if they change.
Dynamic block support for geometric and dimensional constraints allows block size to be driven based on block attribute tables.
Data exchange and compatibility:
File compatibility covers DWG, DWF, DGN and other formats, and supports DWG files that are backward compatible to AutoCAD R14 (but 2013 and newer DWG formats cannot be opened directly).
Provide industry-leading design data interaction capabilities.
Output and printing functions:
Supports all common plotters and printers, with flexible, fast and diverse printing methods.
The print center supports multi-format drawing output and is compatible with DWG/DXF format recognition.
Secondary development and user customization:
It has an open data structure system and a variety of programming interfaces, such as Visual Lisp, VBA and ObjectARX, etc., supporting powerful secondary development functions.
Allows users to transform AutoCAD into a dedicated design and drafting system tailored to an industry, profession, or field and to suit personal habits and preferences.
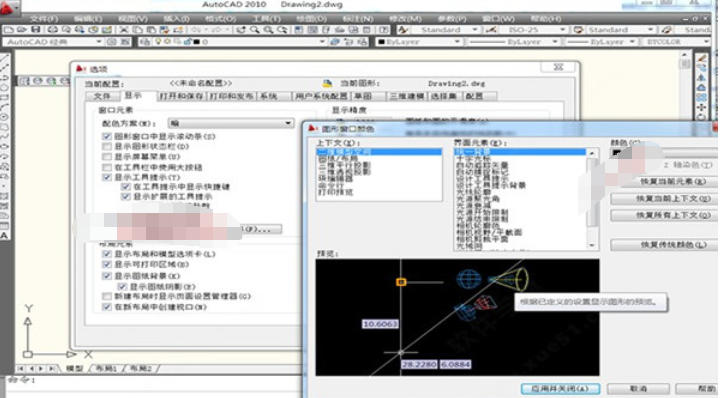
autocad2010 FAQ
Installation failed:
Reasons: System incompatibility, file damage, lack of necessary components, registry residue, etc.
Solution:
Make sure the operating system meets the minimum requirements.
Check the integrity of the installation package and download it again if necessary.
Turn off the anti-virus software and try again.
Delete the previously installed AutoCAD 2010 registry and files, including the Program Files folder on the C drive and the related folders under the C:Documents and SettingsAdministratorLocal SettingsApplication Data path.
Use Registry Editor (regedit) to delete residual registry entries related to AutoCAD.
autocad2010 update log:
1. The pace of optimization never stops!
2. More little surprises are waiting for you to discover~
Huajun editor recommends:
The editor has also used Haochen CAD, Huiyi CAD, Batch Butler and other software with similar functions to this software. Huajun Software Park provides them and can be downloaded and used!







