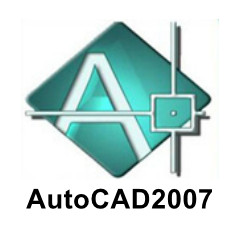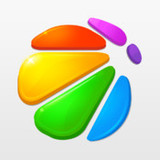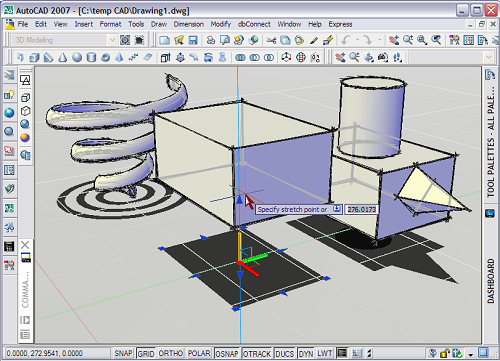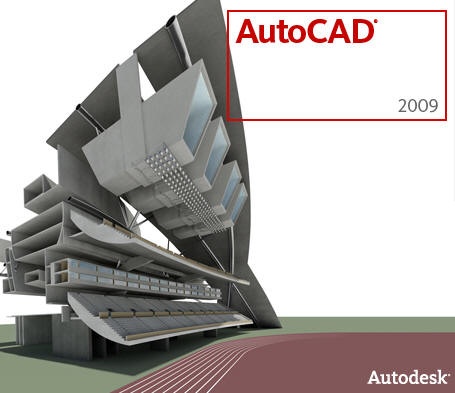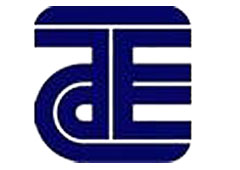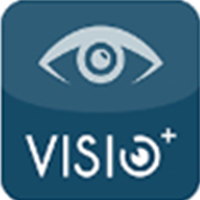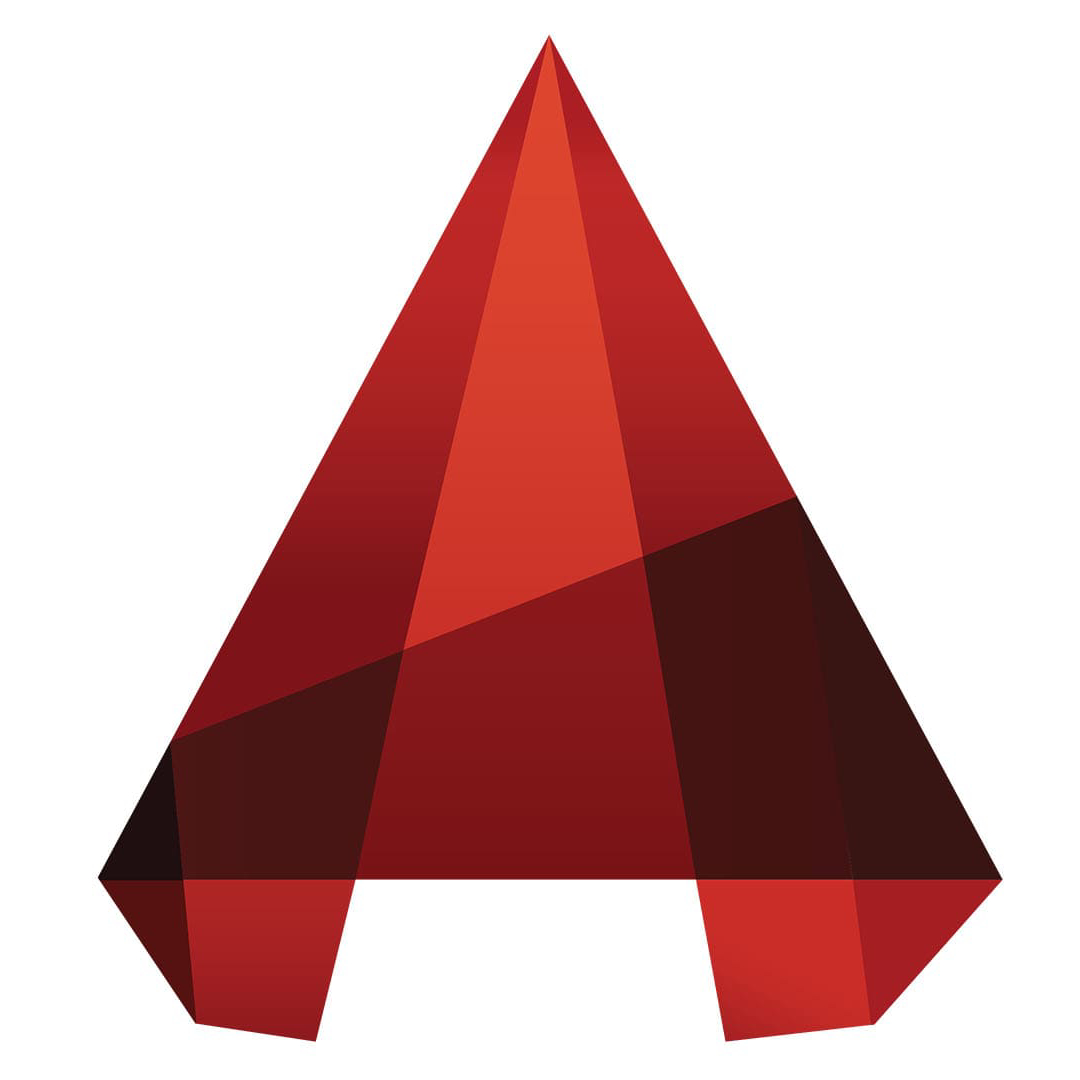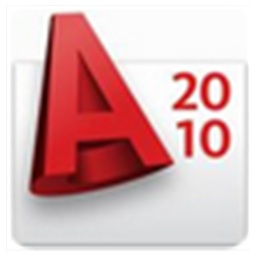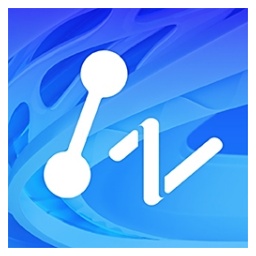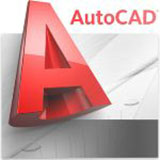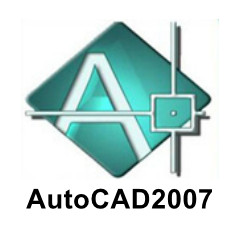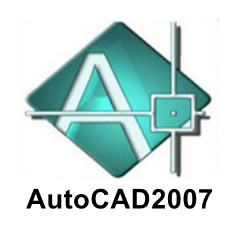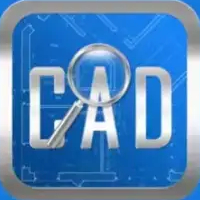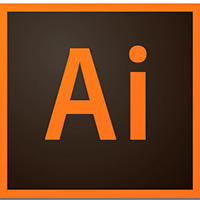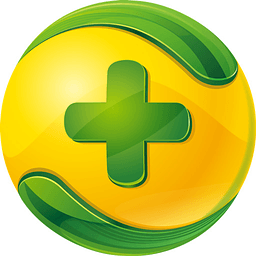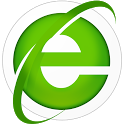AutoCAD2007Abbreviated as cad2007, it is a software developed by Autodesk.3D designTools. Users can use AutoCAD2007 to perfectly combine their abstract concepts and visual senses to design more appreciative and practical renderings. AutoCAD2007 is very powerful and has been used in various industries, such as: electronics,Art, machinery, construction, etc. Friends who like AutoCAD2007 come to Huajun Software Park to download and experience it!
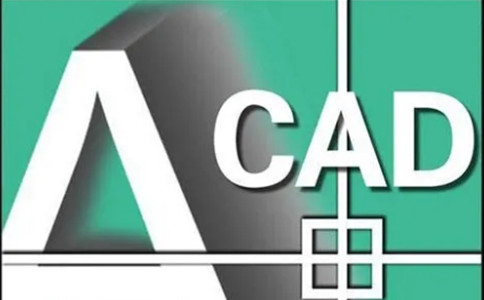
AutoCAD2007 (cad2007) software features
2D drawing: supports precise coordinate input, intelligent snapping and layer management, and is compatible with DWG/DXF formats.
3D modeling: Provides entity stretching, rotation and Boolean operations (such as union and difference), and supports material rendering and dynamic observation.
Dynamic blocks: You can define parameterized blocks (such as doors and windows) and quickly adjust their size and position through gripping points.
PDF support: The built-in printing function can output PDF and needs to be used with Adobe PDF virtual printer.
Interface optimization: retain the classic menu and toolbar, support custom shortcut keys and workspace switching.
Compatibility: DWG format is backward compatible to version R14 and supports Windows XP/2000 systems.
Secondary development: supports LISP script and VBA programming, and can expand drawing tools.
Performance improvement: Optimize the loading speed of large files and reduce memory usage.
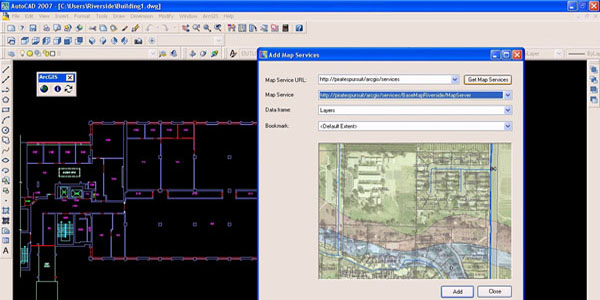
How to use AutoCAD2007 (cad2007)
1. How to calculate area in cad2007?
1. First run and open AutoCAD2007 (cad2007), import the drawings that need to be opened in the file.
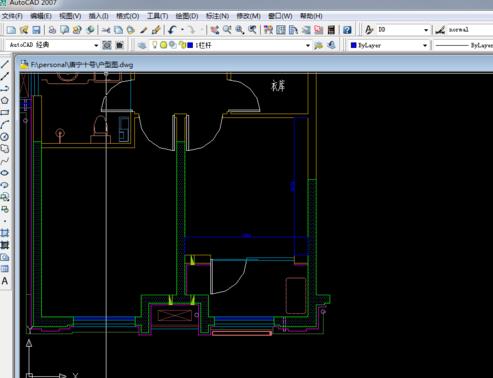
2. Follow the prompts to find [Tools] - [Query] - [Area] in the menu bar to open it.
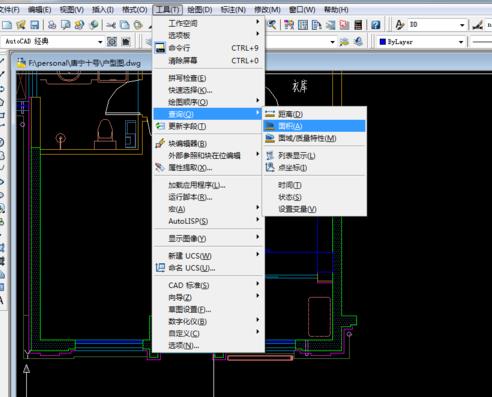
4. Then follow the command prompts at the bottom of the window to select each point in the area you want to query one by one, and press Enter after selecting.
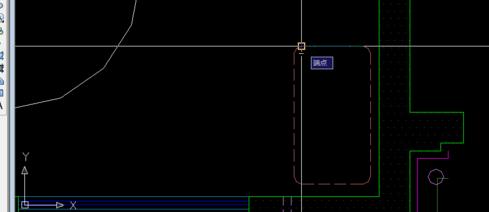
5. The area and perimeter of the area you selected will be displayed.
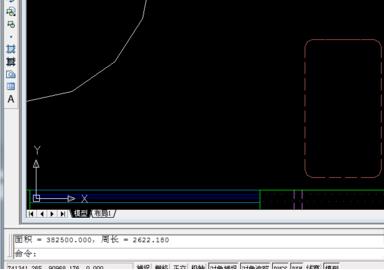
2. How to add a printer in cad2007?
1. Select any drawing that needs to be printed in AutoCAD2007 (cad2007), and then select [Start] - [Plotter Manager] according to the prompts.
2. Select the "Add Plotter Wizard Shortcut" option to open.
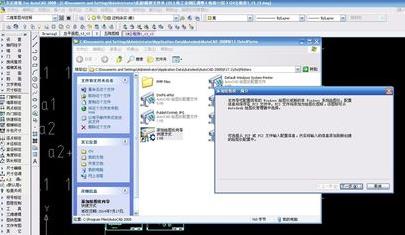
3. Select Next in the pop-up dialog box.
4. In the next interface we enter, we need to select the printer. Find the corresponding model device, select and confirm.
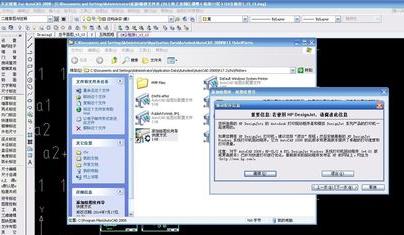
5. Operate [Next] - [Continue] - [Finish] in sequence, and the printer is added.
6. Return to the CAD interface where the drawings need to be printed, select [File] - [Print] in the upper left corner, and then set the information to be printed. Then select the printer you just added to start printing.
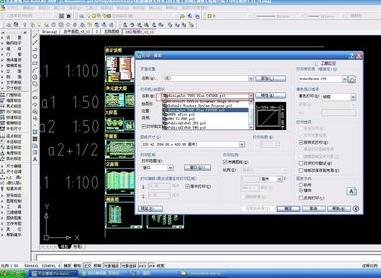
AutoCAD2007 (cad2007) FAQ
What is the best layout in cad2007?
1. Open AutoCad2007 and you will find above the command bar that the default is the model and 2 layout spaces.
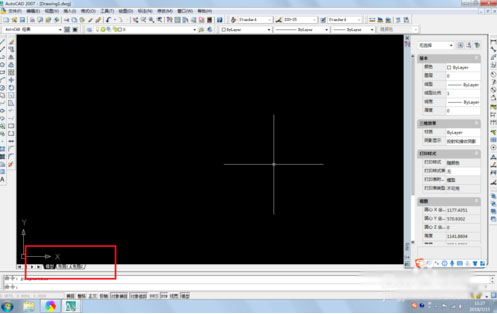
2. Draw a graph for demonstration, as shown in the figure:
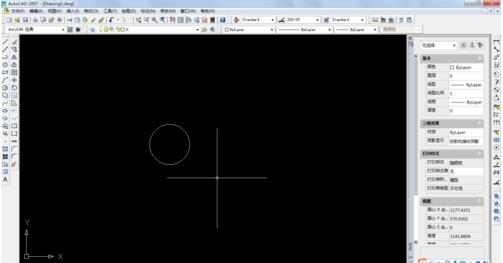
3. Select a layout, right-click the mouse and select [New Layout]
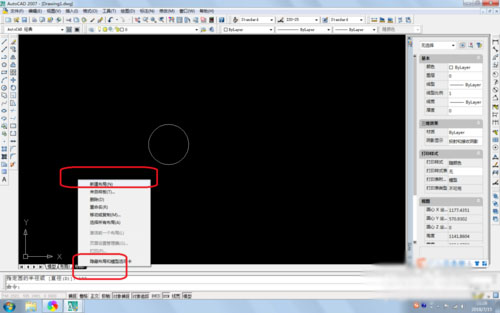
4. Select the newly created layout, right-click the mouse, and select [Page Management Setup]
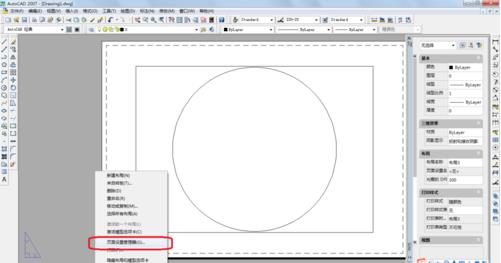
5. In the pop-up message, select [Modify]
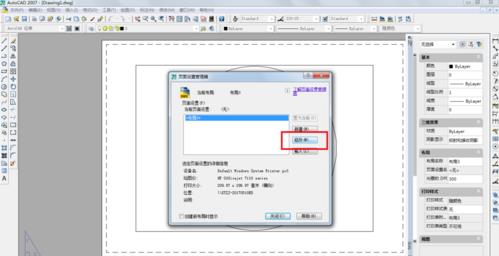
6. Select the printer and paper for printing the drawing, scale, graphic direction, etc., and click OK.
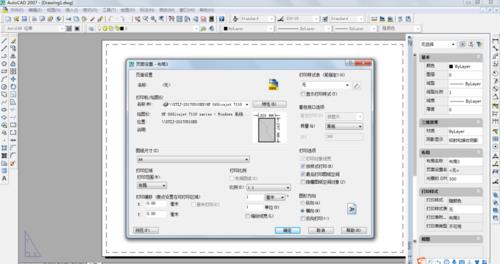
7. Select the viewport, right-click the mouse, and in the pop-up properties dialog box, you can quickly change the printing ratio and font size of the graphics, etc.
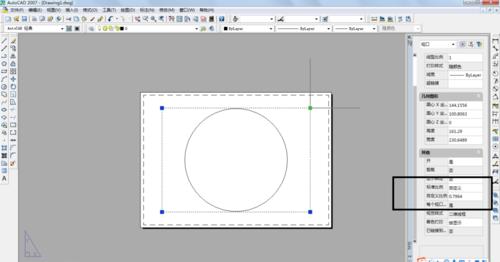
How to make the background white in cad2007?
1. After opening AutoCAD2007 (cad2007), right-click the blank area of the drawing area and select [Options] or enter OP in the command bar and press Enter.
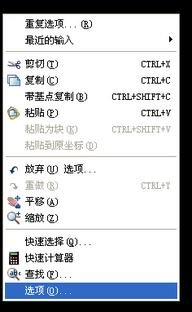
2. Set the desired color and other options in the opened interface. Such as: interface elements, background, etc.
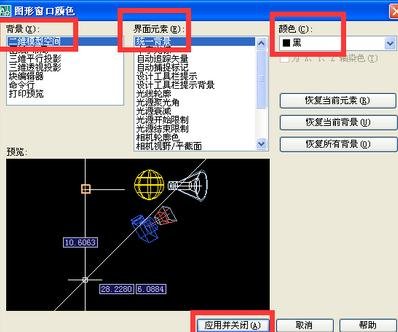
How to set the size ratio in autocad2007
Open the Dimension Style Manager (shortcut D).
Create a new or modified style, and in the "Main Units" tab, adjust the "Scale Factor".
On the "Adjust" tab, check "Scale annotations to layout" to display them proportionally to the layout.
How to upgrade autocad2007 to 2010
Back up CAD files.
Uninstall AutoCAD 2007 through the Control Panel "Add or Remove Programs" operation.
Run the AutoCAD 2010 installer and follow the prompts to complete the installation.
To activate AutoCAD 2010, use a serial number and activation code.
How to install Autocad2007
Insert the installation CD or run the downloaded installer.
Enter your serial number and product key when prompted.
Select the installation path and components, and click "Install".
Activate the software after installation is complete.
How to use blocks to reduce the proportion of drawings in Autocad2007 without changing the size
Make blocks: Use the “B” command to create blocks.
Insert a block: Use the "I" command to insert, enter a value less than 1 in "Scale", the graphics will be visually reduced, but the actual size will remain unchanged.
How to count the number of graphics in Autocad2007
For regular graphics, you can use "Quick Select" (QSELECT) to select the object and enter "LIST" on the command line to view the quantity.
For complex graphs, install plug-ins such as “Bitch Toolbox” Statistics.
How to make a five-pointed star in Autocad2007
Using the “POL” command, enter the number of sides 5.
Specify the center point and select "Inscribed in the circle (I)" or "Circumscribed in the circle (C)".
Enter the radius to determine the size.
How to set up a3 drawings in Autocad2007
Open the Page Setup Manager (shortcut "DSETTINGS").
Create new or modify settings and select the appropriate device in "Printer/Plotter".
Select "A3" in "Paper Size" and set the printing area, scale, etc.
How to enter differential equations in Autocad2007
AutoCAD is mainly used for drawing and it is difficult to input differential equations directly. You can solve the equation to obtain the key point coordinates, and then use drawing commands to draw graphics.
How to change right angles into rounded corners in Autocad2007
Use the Fillet command (shortcut "F").
Enter the corner radius.
Select two right-angled edges in turn.
How to use AutoCAD2007
Drawing: Use basic commands such as straight line (L) and circle (C) to draw.
Edit: Use move (M), copy (CO) and other commands to edit graphics.
Dimensioning: Use linear dimensioning (DLI), radius dimensioning (DRA), etc. to dimension dimensions.
Layout: Set drawings, printing scale, etc. for layout.
Learn it step by step through tutorials and exercises.
AutoCAD2007 (cad2007) shortcut key list
[CTRL] +1 *PROPERTIES (modify properties) [CTRL] + U * (polar axis) [CTRL] +2 *ADCENTER (Design Center)
[CTRL]+Z *UNDO(give up)[CTRL]+O *OPEN(open file)[CTRL]+X *CUTCLIP(cut)
[CTRL] + N, M *NEW (new file) [CTRL] + C *COPYCLIP (copy) [CTRL] + P *PRINT (print file)
[CTRL] + V *PASTECLIP (paste) [CTRL] + S *S***E (save file) [CTRL] + B *SNAP (grid snap)
[CTRL]+F *OSNAP(Object Snap)[CTRL]+G *GRID(Grid)[CTRL]+L *ORTHO(Orthogonal)
【F1】 *HELP(Help)【F3】 *OSNAP(Object Snap)
【F2】 *(Text window)【F7】 *GRIP(Grid)【F8】 *ORTHO(Orthogonal)
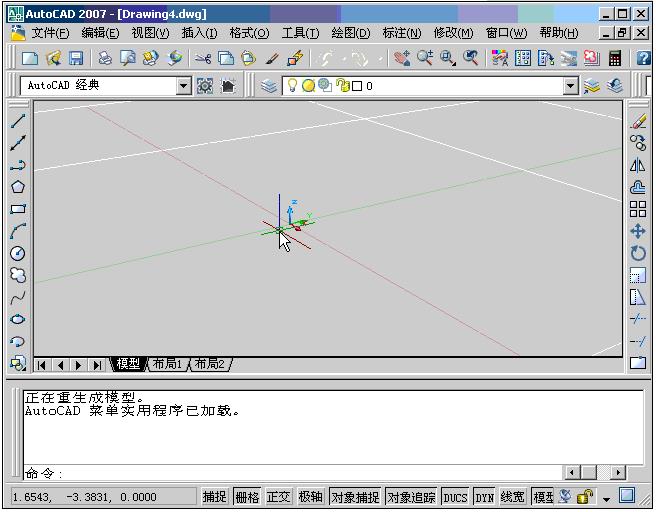
autocad2007 and autocad2014 areaNo, which version is better?
There are several versions of CAD. The main commands have not changed since 1996. The AutoCAD 2014 version only has a better, clearer and more convenient interface. Once you get used to it, all versions can be used. The new version changes the interface and adds some more convenient functions. You can also draw standard design graphics using the old version. For example, the old version had a command called group (object grouping), which is no longer commonly used in the new version, but it is still retained. Its purpose is similar to the "Block Definition" command.
Novices are the same no matter which version they learn, because the difference between different CAD versions lies in its functions. The higher the version, the more functions it may have, but it is not necessarily practical. After all, the latest version was just developed, and the corresponding lower version of CAD has been developed for many years and has high stability. Therefore, it is nothing more than considering stability, practicality, and compatibility. The more users, the better. The latest version can open the old version, but the old version of the software may not be able to open the works of the new version of the software.
For beginners of AutoCAD, it is recommended to learnCAD2020or2019(As long as you can afford the equipment), if you master the usage and functional skills of one version, it will basically be the same when facing other versions, and there will not be a big difference. By the time beginners learn CAD well, the version they are using now is already an old one.
If you want to experience the autocad2014 version, you can get the download address here:http://softwaredownload4.com/soft/1166308.htm
AutoCAD2007 (cad2007) update log
1. Fix known bugs
2. Optimize software operating efficiency
Due to copyright and manufacturer requirements, Huajun Software Park provides the official latest version download package of AutoCAD software provided by Autodesk official website. You canclick hereJump to the official website to view.
|
Huajun editor recommends:
Friends can use AutoCAD2007 to design any two-dimensional and three-dimensional graphics, and AutoCAD2007 has more advantages than traditional manual drawing in terms of accuracy, drawing speed, and personality. AutoCAD2007 also allows non-computer professionals to quickly start using the tool. In addition, this website also providesProcessOn,ConceptDraw,ArtweaverWaiting for download.
|
