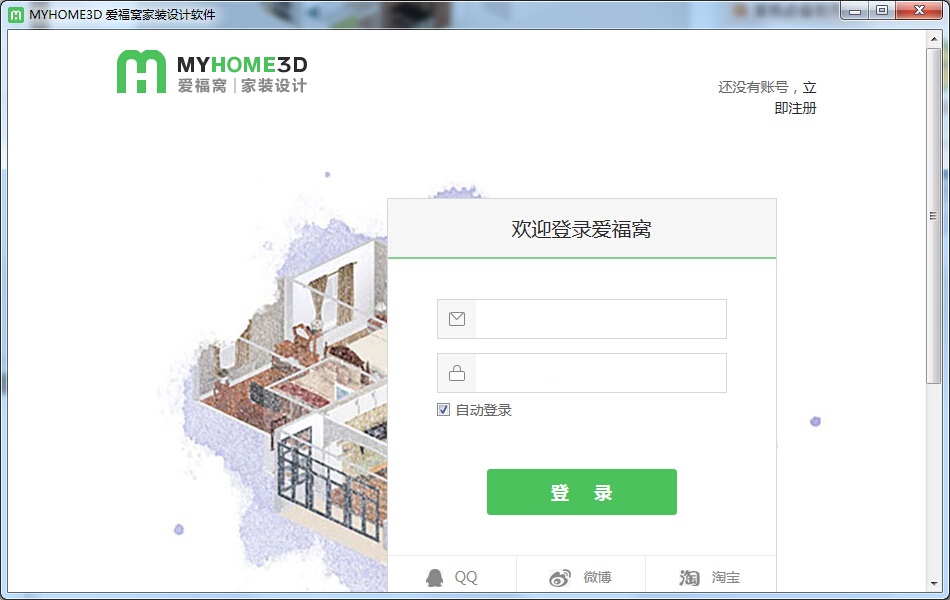
Myhome3D software features
Powerful function
海量标准户型图免费使用
Complete functions are easy to use and
Outstanding results
Produce high-definition renderings in 10 seconds,
An overhead view of the whole house, and a 3D panoramic experience
Free for life
Register for free
Use, no purchase required
No installation required
The plan is saved in the cloud at any time
You can continue a design anywhere
Myhome3D function introduction
1. 2D+3D perspective switching
2. Myhome3D (3D house cloud design) has added a one-click design function
3. Copying and drawing of house plans
4. Easily click, drag, and place furniture, and complete soft and hard decoration with one click.
5. With more than 500,000 house plan resources, you can easily find the house plan of your own community.
6. Produce photo-realistic renderings in ten seconds
7. The apartment layout and design are perfectly connected. The apartment layout can be adjusted at any time during the design process to achieve the optimal design effect.
How to use Myhome3D
1. Open the Myhome3D software
2. Select the floor plan creation method and create a floor plan. Take the free creation of room types as an example. Click on the upper left corner of the interface to draw the room type icon. Click the left mouse button on the canvas to outline the room type. After completion, click the right button of the mouse to exit the drawing state.
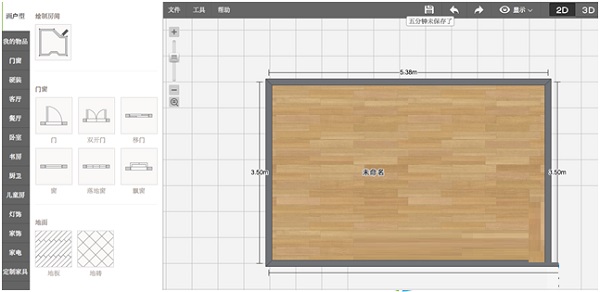
3. Select the central materials from the various home building material categories on the left side of the software and drag them into the drawn house plan, adjust the placement, and conduct a preliminary design of the floor plan. Be sure to include windows or lamps to provide lighting for later renderings.
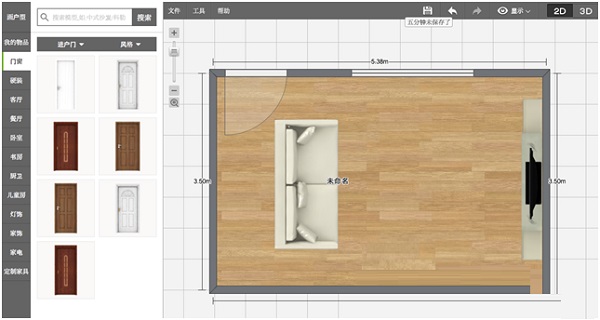
4. Click the 3D button in the upper right corner of the software interface to switch to the 3D view; under the 3D view, you can decorate the wall (such as wall paint, wallpaper, hanging paintings, etc.), and adjust the position of the wall decoration (such as doors, windows, hanging paintings, air conditioners, etc.)
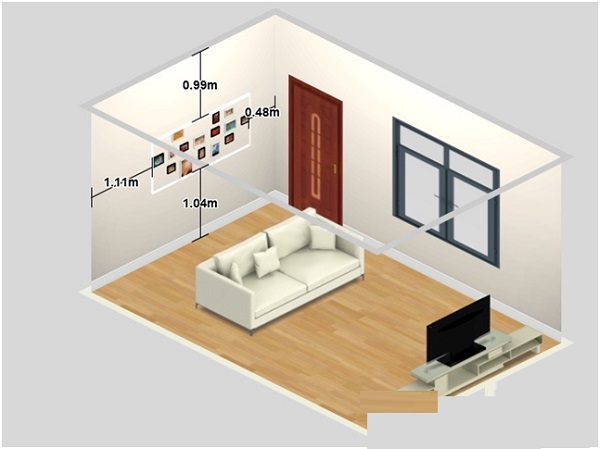
5. After completing the adjustment in the 3D view, save the design plan first, and then click the rendering rendering button on the right side of the software
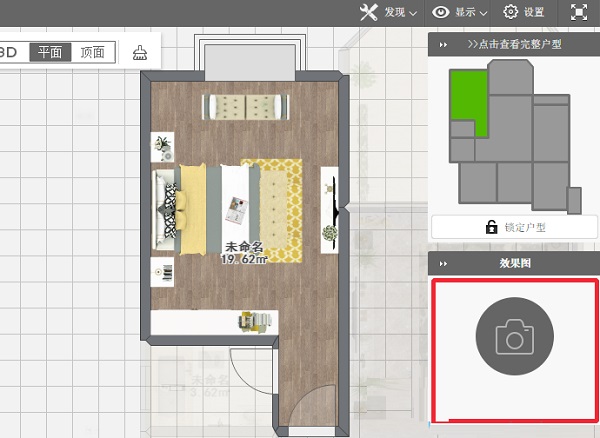
6. In the rendering interface, drag and drop the camera to the floor plan of the room, rotate the viewing angle, and click on the rendering rendering to generate the rendering. You can render larger high-definition images, bird's-eye views, and panoramic images by consuming Fu coins.
Myhome3D update log
1. Construction drawings can be exported
2. Enriched house plan resources
3. Share on major social platforms with one click. Previous versions could not
4. The time for producing renderings has been shortened and the quality of renderings has been improved.
Huajun editor recommends:
What? If you haven’t used Myhome3D yet, do you know that all your good friends are using it? Come and download it. The editor has also prepared for you99 home decoration design software,I install and repair,Soft furnishing designer,House plan design software Room Arranger,99 home decoration design software







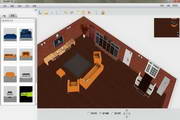
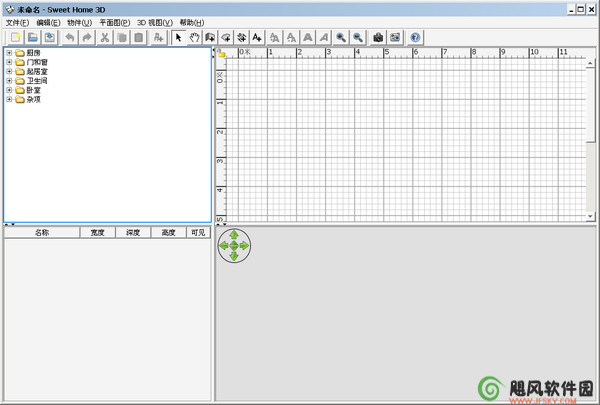


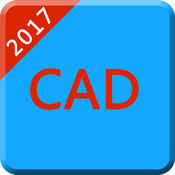

























Useful
Useful
Useful