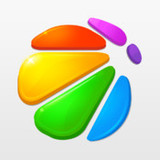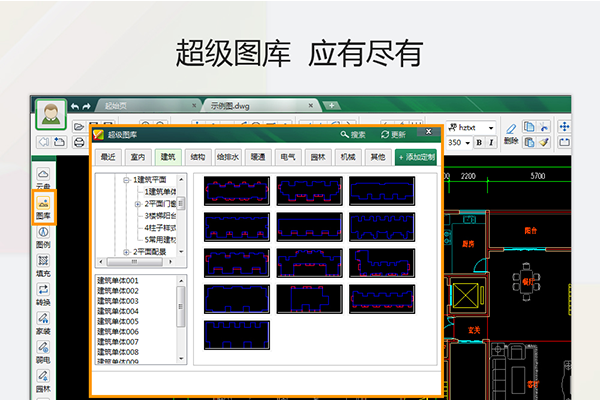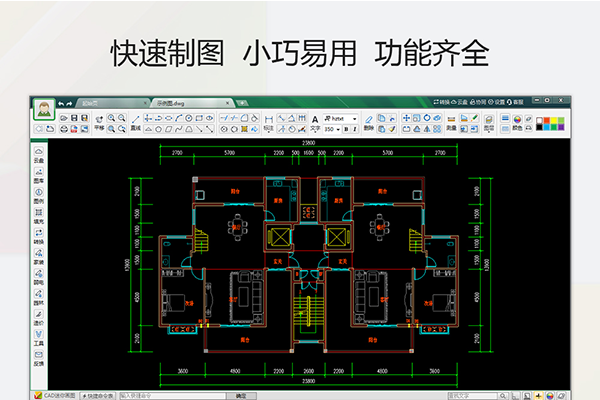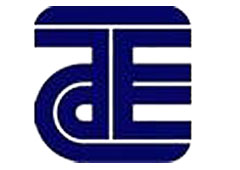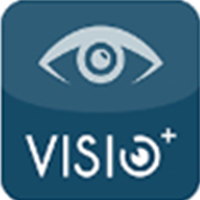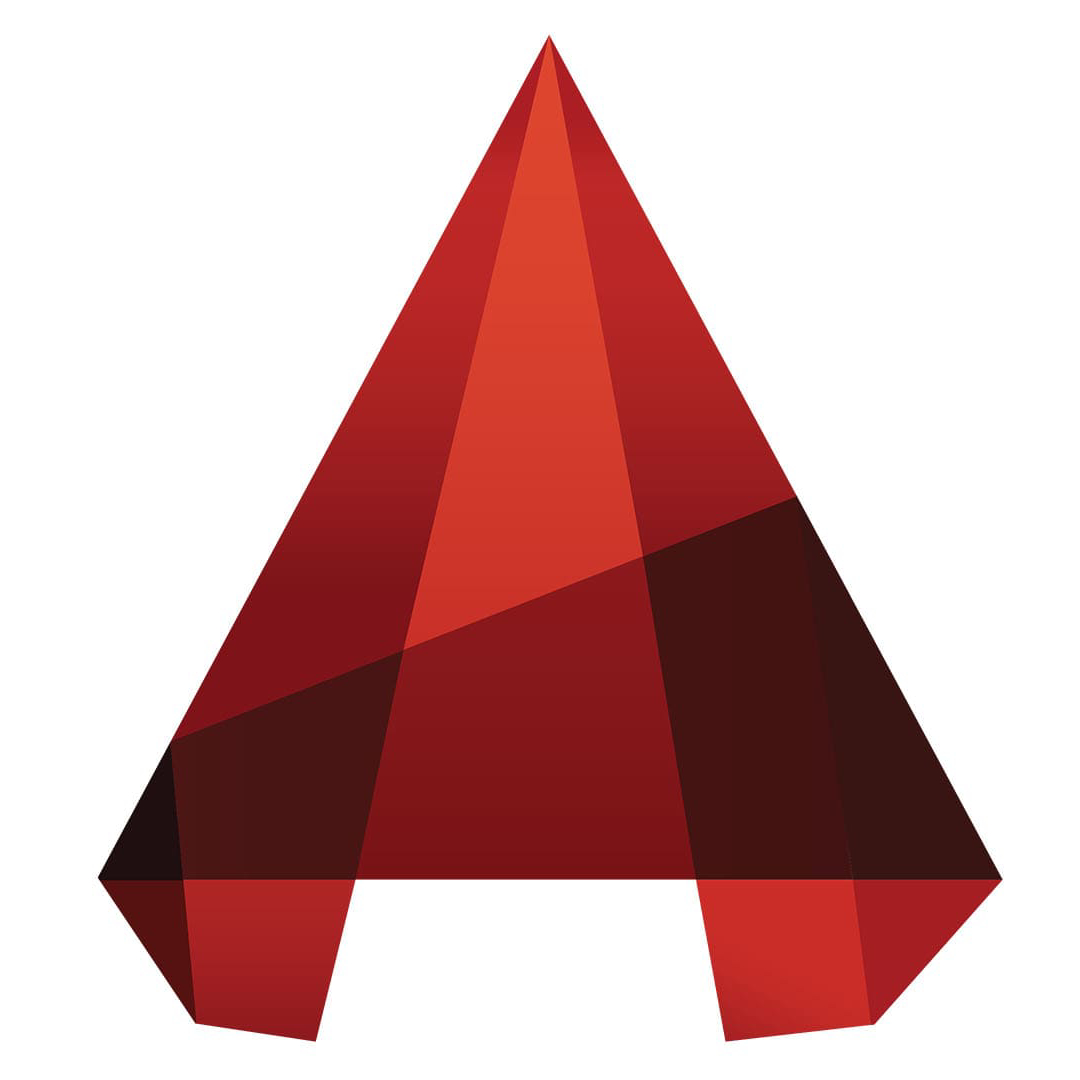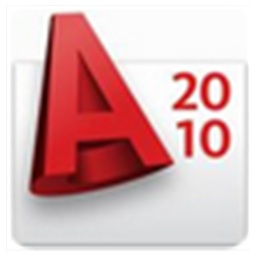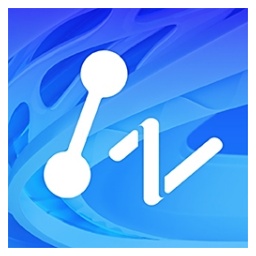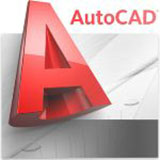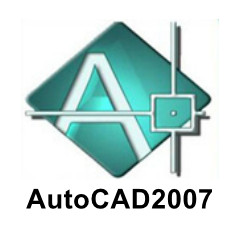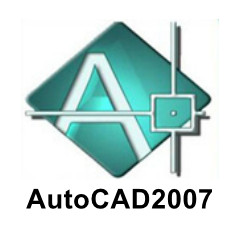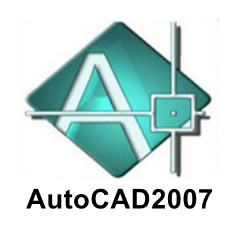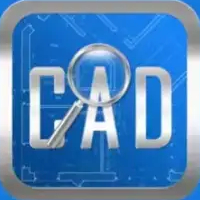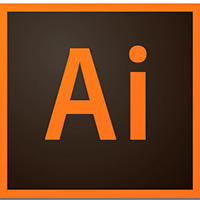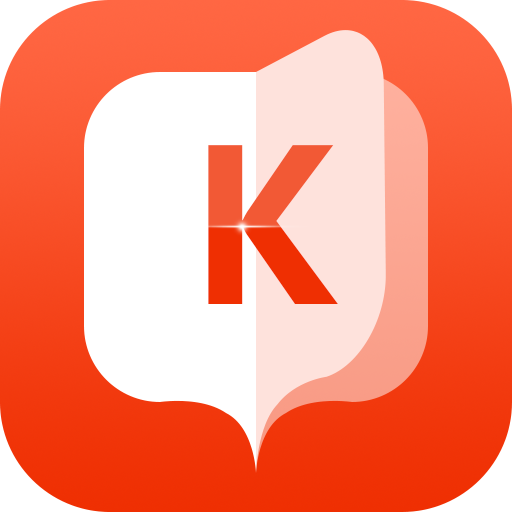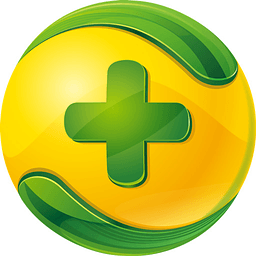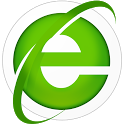CAD mini drawingIt is a free CAD drawing software. CAD mini drawing software is small but very powerful and easy to operate. It is a good helper for making CAD. It is compatible with various other versions of CAD software (formats of all versions of AutoCAD from R14 to 2013). It not only supports multiple windows but also can browse DWG drawings at extremely high speeds. CAD mini drawing free download.
CAD mini drawing software functions
DWG file editing: Supports editing of DWG format files, including basic operations such as panning and zooming, full-image frame selection, copying and cutting.
Selective printing: Provides batch printing function, supports batch printing of identified picture frames, and improves printing efficiency.
Format conversion: Supports functions such as PDF to CAD, batch to PDF, batch to pictures, and batch to version, greatly improving drawing conversion efficiency.
Multi-window quick browsing: Supports multi-window operation, allowing you to browse DWG drawings extremely quickly and improve work efficiency.
Dimensioning and measurement: Provides various dimensioning methods such as relative dimensioning, linear dimensioning, radius dimensioning, and angle dimensioning, as well as dimension measurement functions.
Cloud font adaptation: Automatically adapt missing fonts according to drawings, perfectly displaying graphics, fonts and symbols.
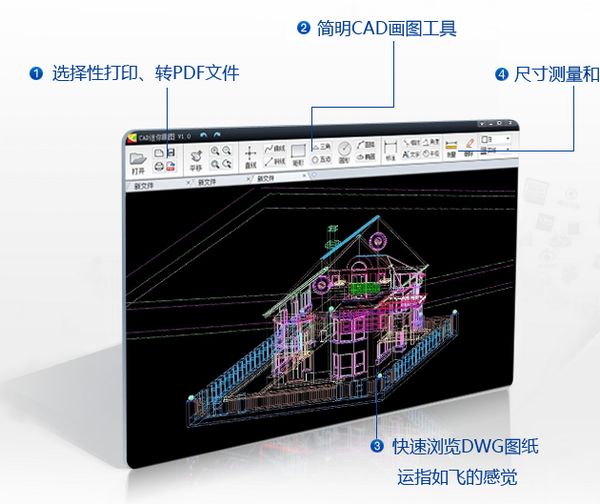
Features of CAD mini drawing software
Super gallery: including various professional galleries such as architecture, interior, structure, electrical, water supply and drainage, gardening, machinery, etc.
Professional modules: Built-in professional modules such as home decoration, weak electricity, gardening, etc. greatly improve the drawing efficiency.
Enhanced annotation functions: Added professional functions such as arrow annotations, lead annotations, section symbols, and figure name annotations. Filling patterns, graphic coloring, and measuring areas support intelligent identification of graphic boundaries.
Sharing and collaboration: Supports sharing and collaboration through WeChat QQ, mobile phones, emails, QR codes and other methods to facilitate team collaboration.
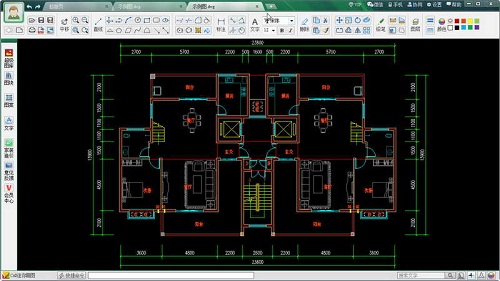
CAD mini drawing installation steps
1. Download the CAD mini drawing software installation package from Huajun Software Park, double-click to run it, and its installation wizard will open. Click "Next" to continue;
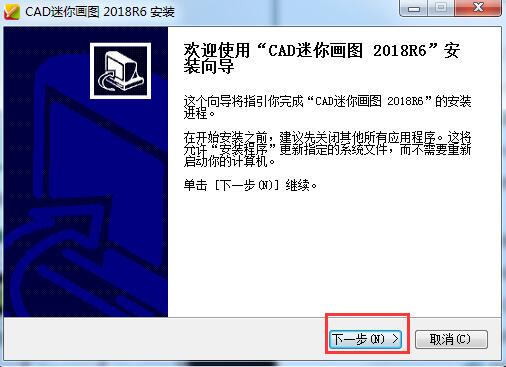
2. Click "Next", read the software user license agreement, click "Install and Agree" to continue the installation;
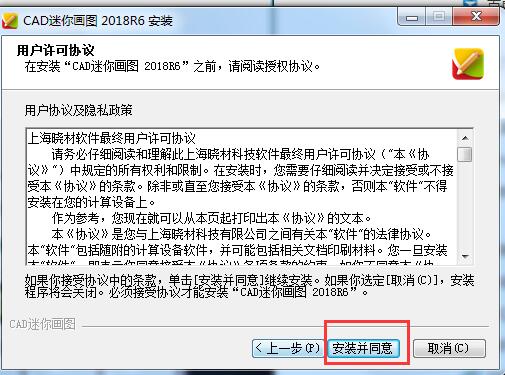
3. Then select the installation location. You can choose to click "Install". The quick installation software will be installed on the C drive by default, occupying some system disk resources and may affect the operation of the computer or the use of the software. In order to better experience CAD Mini Drawing, the editor recommends that you select "Custom Installation", click [Browse] to modify the installation location of the software, and click Confirm after selecting. Then click "Install" to continue the installation.
Quick installation:
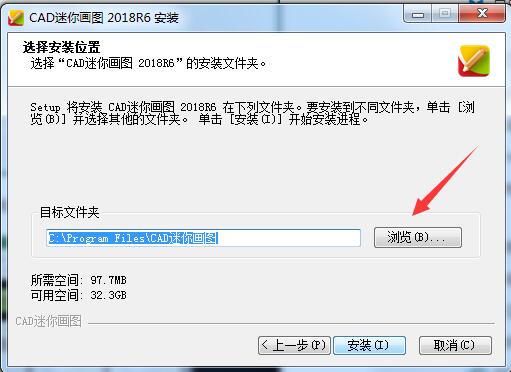
Custom installation:
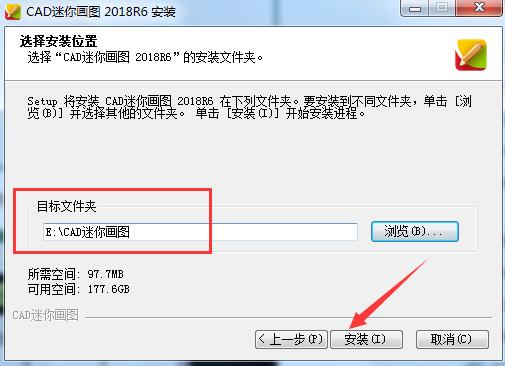
4. After clicking [Install], CAD Mini Drawing will start to be installed. The installation may take a few minutes, please wait patiently. After the installation is complete, click "Next" to continue;
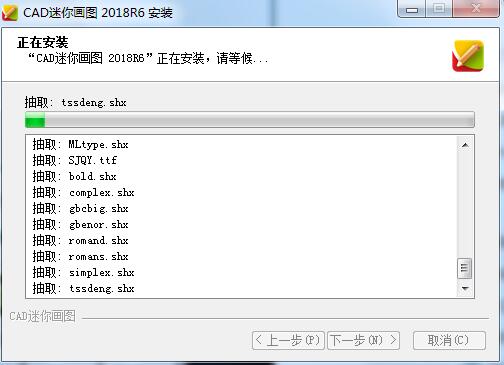
5. After clicking Next, you will see the following interface. Click [Finish] to exit the CAD Mini Drawing Wizard. You can also check the "Run CAD Mini Drawing" option and click "Finish" so that you can immediately open the software experience.
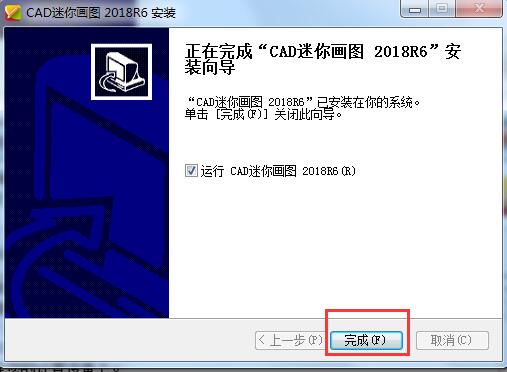
How to use CAD mini drawing
1. Download and installCAD mini drawingAfter completion, open the software, as shown in the figure below. There are operation function buttons in the upper menu bar. The basic drawing functions of CAD Mini Drawing are all available in this software. We can click on the [New Drawing] function option directly above to create a CAD drawing.
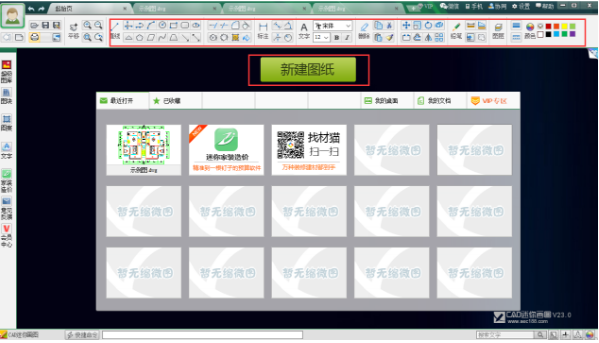
2. Then you can enter the new drawing interface and draw straight lines, rectangles, circles and other graphics in the drawing area through the function buttons marked with red boxes in the upper menu bar, as shown in the figure below.
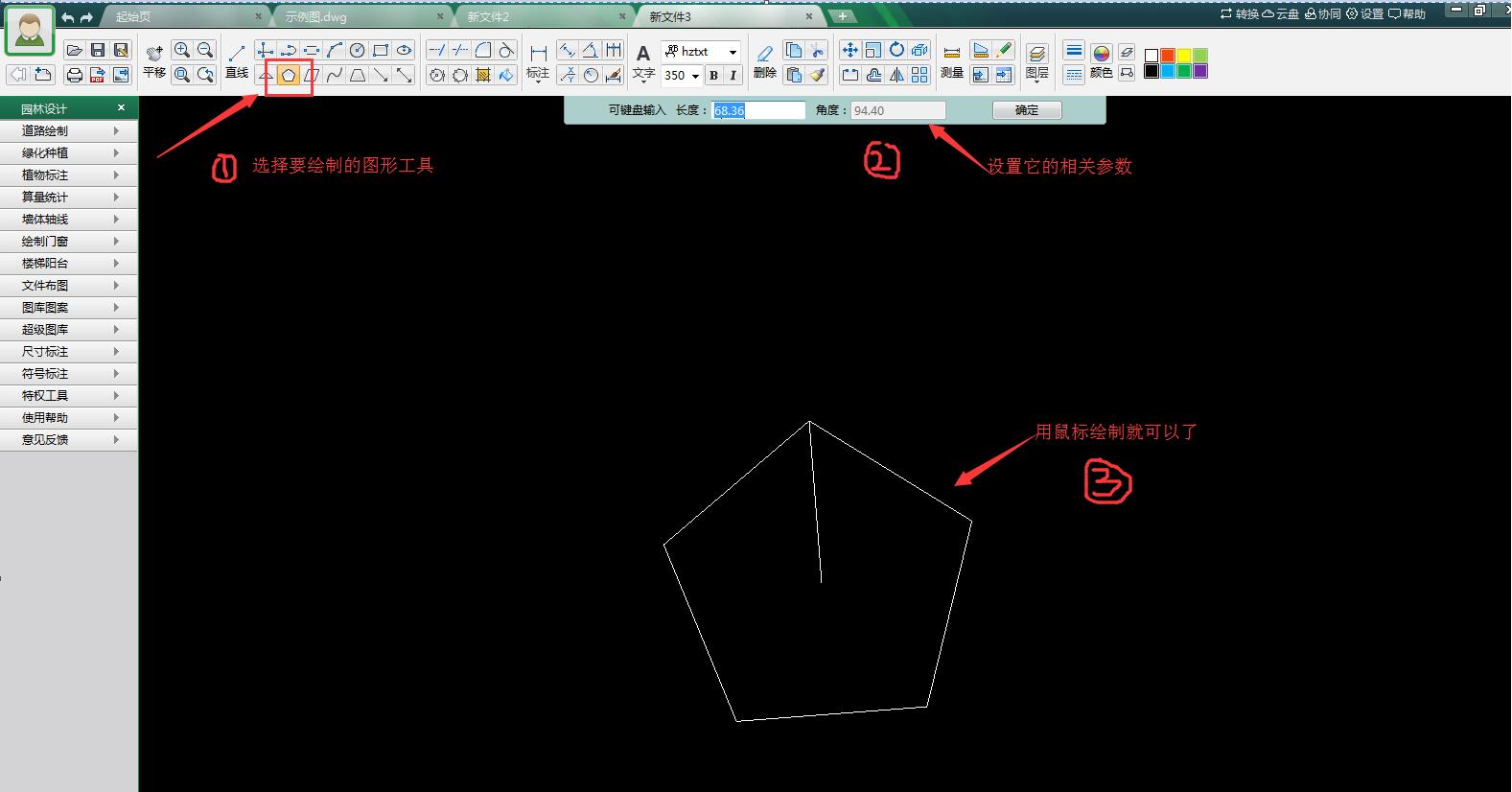
3. After the graphics drawing is completed, you can click the function button in the red frame of the upper menu bar to implement drawing functions such as extension, trimming, rounding, filling, and area coloring, as shown in the figure below.
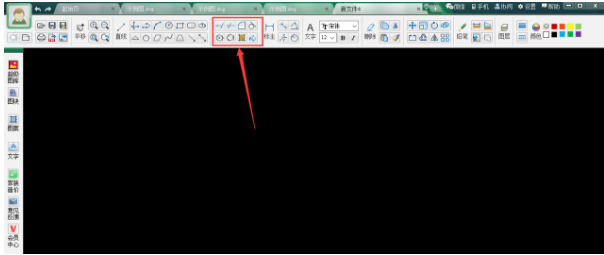
4. Click the function button in the red frame of the upper menu bar to realize graphic labeling functions, such as labeling the length and radius of a straight line, as shown in the figure below.
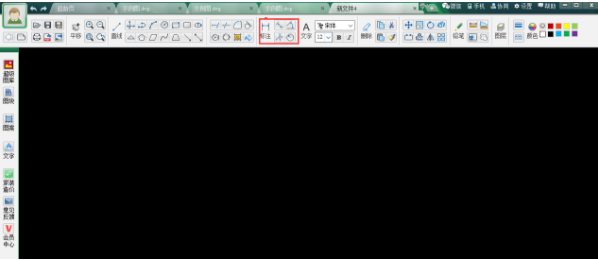
5. Click the function button in the red frame in the menu bar above to realize the functions of moving, scaling, rotating, scattering, interrupting, and mirroring the graphics. The picture below shows the scaling operation of the graphics.

6. Click the function button in the red frame in the upper menu bar to modify the line color of the graphic, as shown in the figure below.

7. After the graphics are drawn, click the [Save] button in the menu bar above to save the graphics drawn with CAD mini drawing software in dwg format, which can be opened with regular autocad software.

CAD Mini Drawing Usage Tips
Commonly used shortcut keys
CTRL+A selects objects in the graphic
CTRL+SHITF+A switch group
CTRL+B toggle capture
CTRL+C Copy object to clipboard
CTRL+SHIFT+C Copies objects to the clipboard using base points
CTRL+D switches to "Dynamic UCS"
CTRL+E Cycle through isometric planes
CTRL+F switches execution object capture
CTRL+G switch grid
CTRL+H switch PICKSTYLE
CTRL+I switch COORDS
CTRL+J Repeat the previous command
CTRL+L switches orthogonal mode
CTRL+M Repeat the previous command
CTRL+N Create new graphics
CTRL+O opens an existing graphic
For more CAD mini drawing shortcut keys, you can click the "Shortcut Command List" at the bottom of the software interface. After clicking, a notepad document will open, and then you can search and use it. It is very convenient. As shown below:

Frequently Asked Questions about CAD Mini Drawing
Why is the screen black or flickering when I open the drawing using "CAD Mini View/CAD Mini Draw"?
1. Because CAD mini viewing/drawing uses the OpenGL graphics engine by default, a small number of display cards do not support it.CAD Professional graphics display mode, you can adjust the display mode in the [Settings] of the software as shown below:
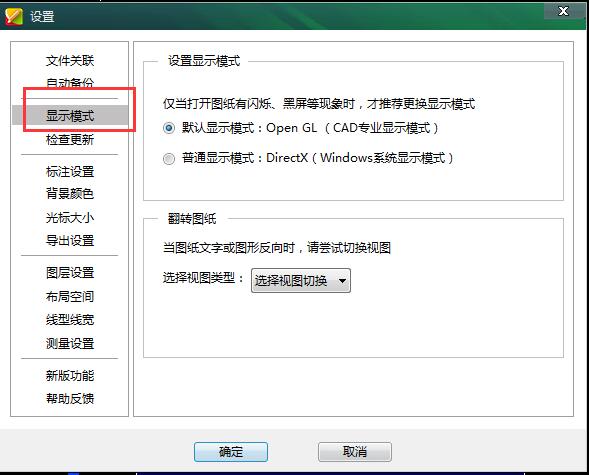
2. Or because the computer graphics card driver is not installed correctly, it is recommended to follow the steps below:
1. Open [Online Monitoring Graphics Card Driver] in the Driver Wizard online version, click to experience it immediately, please use IE browser
2. After the experience is completed, if there is a "display adapter" among the upgradeable drivers listed, please download and update the graphics card driver.
If there is no improvement after trying the above methods, make sure that the graphics card driver has been installed correctly, but it is still stuck, the screen is blurry or flickering when opening the drawing. Then you can try turning down the graphics hardware acceleration again.
The specific operations are as follows:Select "Start" → "Settings" → "Control Panel" → "Display". In the pop-up dialog box, select "Properties" → "Settings" → "Advanced" → "Performance". Turn down the "Graphics Hardware Acceleration" level. The default is full acceleration, set it to basic acceleration, which is the second square from the left, or no acceleration at all. After the adjustment is completed, the computer needs to be restarted for the new settings to take effect.
How to convert cad mini drawing to pdf page by page
1. Open the CAD mini drawing software. After opening the software, click the [Open Drawing] option.
2. Select the drawing you want to open in the window that opens, and click [Open].
3. After opening the drawing, you can modify the parameter settings of the drawing by yourself.
4. After the modification is completed, click the [PDF] button in the cad mini drawing toolbar to convert the DWG file into a PDF file.
5. Open the pdf file to view the content effect, so that you can take the pdf and easily print out the drawings of the new house layout:
CAD mini drawing update log
1. Optimize the interaction of modifying text, making text modification more convenient and simpler
2. Optimize the function command list (former shortcut command list) and support keyword search
3. New labeling style, more comprehensive labeling
4. Added rectangular frame selection measurement for measurement area, making measurement more convenient
5. Fix some occasional bugs
What is the difference between CAD mini viewing and CAD mini drawing?
CAD Mini Viewer is a software specially made for viewing drawings, and it can open drawings faster. Now there is also a rapid mode that reduces the time to open drawings by more than half compared to normal mode. However, there are not many editing and modification functions for drawings, only basic functions such as text modification and straight line drawing.
CAD Mini Drawing not only contains most of the functions for viewing pictures, but also has rich drawing functions. It comes with a library of materials, including home decoration, gardening, and weak electricity. It is very convenient to use Paint to modify and draw drawings.
CAD mini picture download address:http://softwaredownload4.com/soft/398433.htm
Huajun editor recommends:
CAD Mini Drawing can not only quickly browse DWG drawings, but also selectively print and convert PDF files. Compared with other CAD drawing software, it is simpler and more practical. The editor really thinks it is good and highly recommends it to everyone. Friends in need can come to Huajun to download and experience it. In addition, the editor has also prepared Yaochuang CAD, .NET, and Cloud Machine Manager for you.



