CAD quick view

PC software
Android software
ios software

CAD quick viewing (VIP function can be used)


2025-10-23
Picture viewing software
|
23.81 MB
|
V6.1.0.95
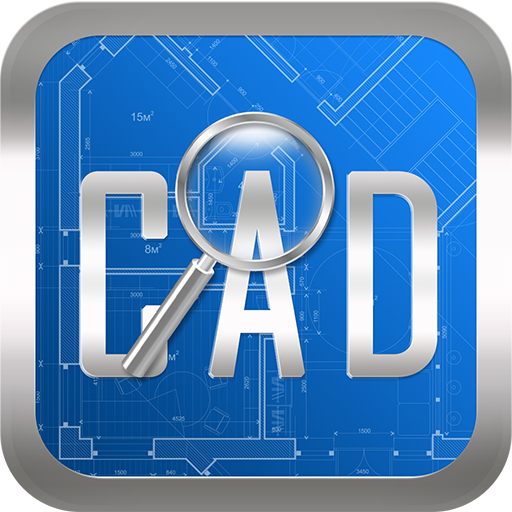
CAD quick view


2025-10-23
CAD software
|
33.94MB
|
V6.1.0.95

CAD quick view


2025-10-23
CAD software
|
35.07 MB
|
v6.2.0.96 official latest version

Glodon CAD Quick View


2025-10-23
Picture viewing software
|
23.50MB
|
Official version v5.13.0.70
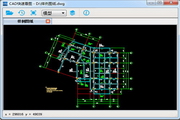
CAD quick drawing computer version


2025-07-23
Picture viewing software
|
14300 KB
|

CAD quick view


2025-07-03
CAD software
|
15209KB
|
4.1.1.32

Quickly view drawings in super-era CAD


2024-12-30
CAD software
|
3.53MB
|
v2.0.0.1

CAD quick view


2024-12-30
system tools
|
49.7MB
|
4.4.5 Official version

CAD quick view PC version


2024-12-30
Picture viewing software
|
22733
|
Official version

Swirl CAD Quick View 2018


2024-12-30
CAD software
|
10240kb
|
v1.0.0.1 official version

Sver cad quick drawing software


2024-12-30
CAD software
|
10240kb
|
v2018 official version
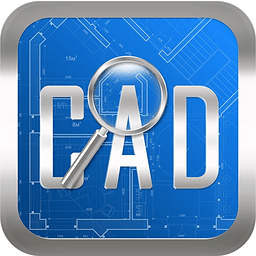
CAD quick view


2024-12-26
Office software
|
14890KB
|
4.1.0.31 official version

Quickly view drawings in CAD


2025-11-04
leisure and entertainment
|
106.49 MB
|
6.1.1
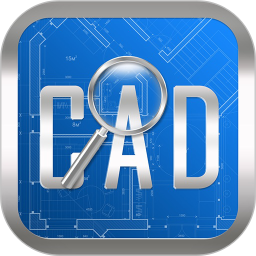
CAD quick view


2025-11-04
Utility tools
|
60.4 MB
|
6.1.1

CAD quick view


2025-01-02
leisure and entertainment
|
101.89 MB
|
3.5.0
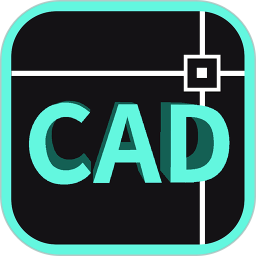
CAD quick view


2025-01-02
leisure and entertainment
|
78.78 MB
|
1.2.2
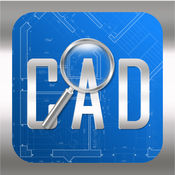
CAD quick view


2025-07-03
Productivity tools
|
53.5 MB
|
4.1.0
Related articles
- How to continuously measure segment length when viewing CAD drawings quickly - Method of continuously measuring segment length
- How to convert drawings to a lower version in CAD Quick View - Method to convert drawings to a lower version
- How to measure the area of graphics with arcs in CAD quick viewing - Method of measuring the area of graphics with arcs
- How to measure the area of a circle by quickly viewing CAD drawings - How to measure the area of a circle by quickly viewing CAD drawings
- How to set the measurement ratio for quick CAD viewing - How to set the measurement ratio for quick CAD viewing
- How to open dwg drawings for quick CAD viewing - How to open dwg drawings for quick CAD viewing





