
Hot search terms: 360 Security Guard Office365 360 browser WPS Office iQiyi Huawei Cloud Market Tencent Cloud Store

Hot search terms: 360 Security Guard Office365 360 browser WPS Office iQiyi Huawei Cloud Market Tencent Cloud Store

CAD software Storage: 541.51MB Time: 2022-02-25
Software introduction: Tianzheng Architecture 2014 is a very professional CAD drawing design software developed and designed by Tianzheng Company. Tianzheng Architecture 2014 has strong functions...
There may be many friends who don’t know how to draw walls in Tianzheng Architectural CAD? Then those who don’t know can come and take a look at the method of painting walls in Tianzheng Architectural CAD shared by the editor. I hope it will be helpful to all my friends.
First, open CAD with Tianzheng Architecture plug-in.
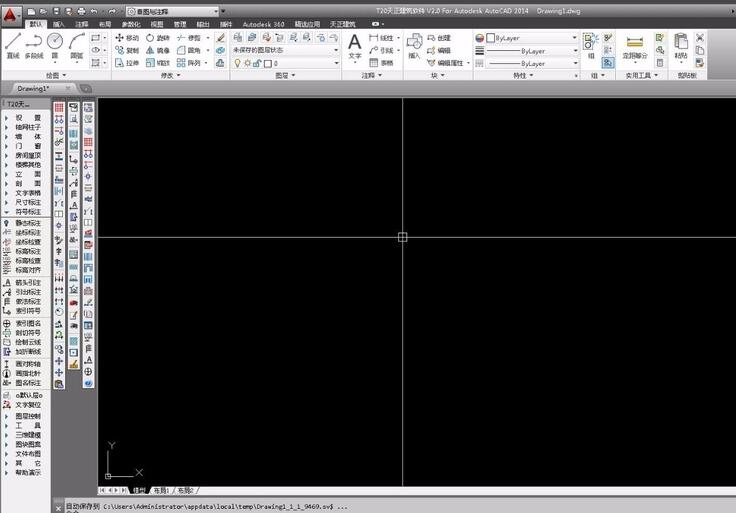
Then find the axis tool shown in the picture below.
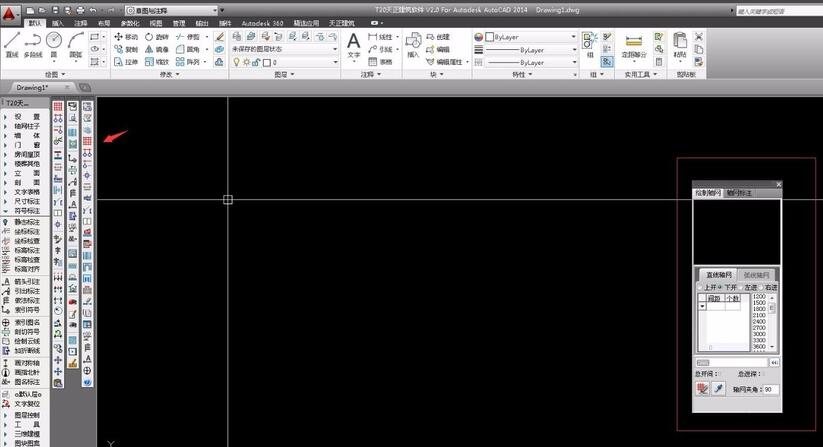
Draw the axis according to the architectural plan design requirements to lay the foundation for drawing the wall.
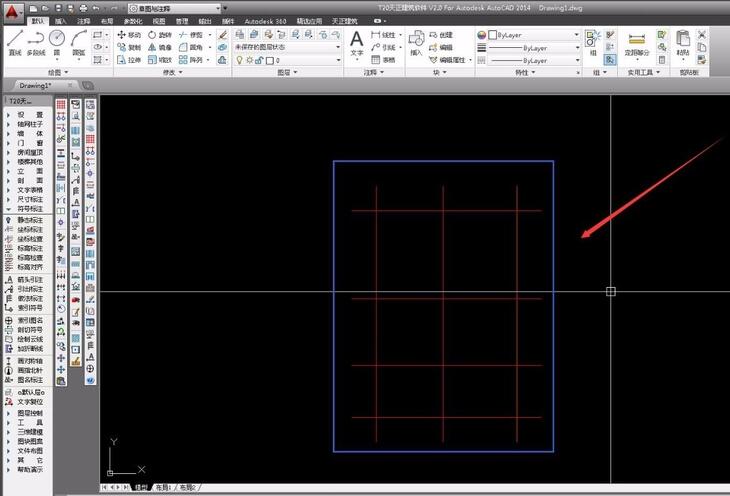
Find the wall tool pointed by the arrow in the picture below and click on it.
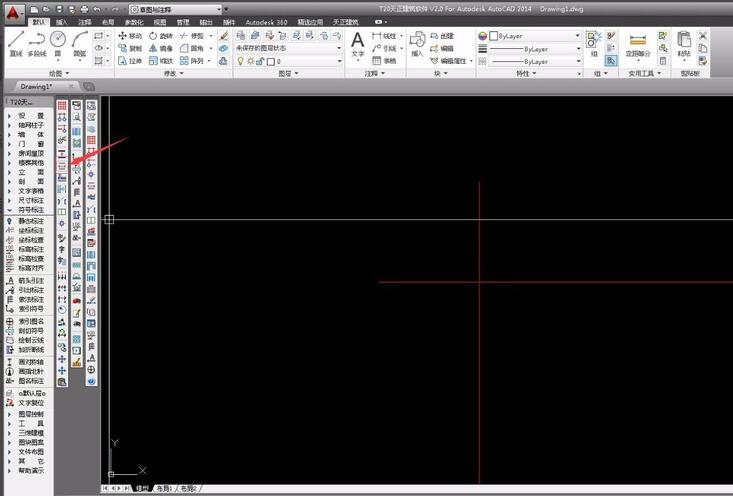
Set wall information (wall width, wall height and material) in the wall window.
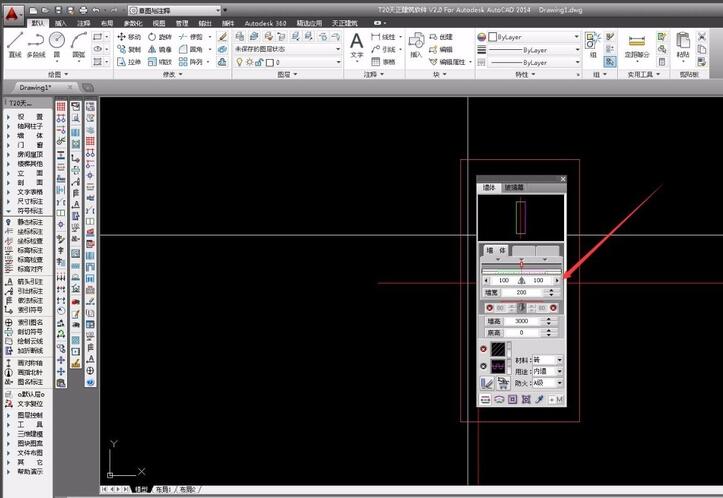
Draw the wall along the axis you just drew, so that the wall is drawn.
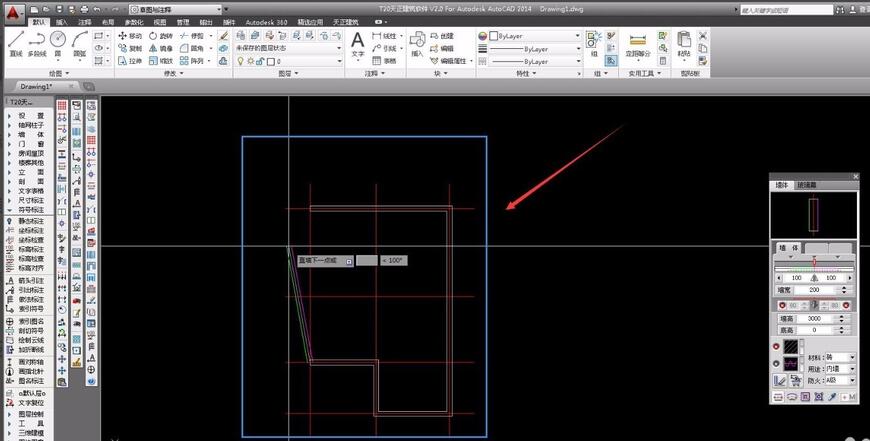
The above is the method of Tianzheng Architectural CAD wall painting shared by the editor. Friends in need should hurry up and take a look.
 How to draw a lottery in 360 Software Butler - How to draw a lottery in 360 Software Butler
How to draw a lottery in 360 Software Butler - How to draw a lottery in 360 Software Butler
 How to enable the purification function in 360 Software Butler - How to enable the purification function in 360 Software Butler
How to enable the purification function in 360 Software Butler - How to enable the purification function in 360 Software Butler
 How to clear favorite software in 360 Software Manager - How to clear favorite software in 360 Software Manager
How to clear favorite software in 360 Software Manager - How to clear favorite software in 360 Software Manager
 How to set the installation package cleaning time in 360 Software Manager - How to set the installation package cleaning time in 360 Software Manager
How to set the installation package cleaning time in 360 Software Manager - How to set the installation package cleaning time in 360 Software Manager
 How to collect software in 360 Software Manager - How to collect software in 360 Software Manager
How to collect software in 360 Software Manager - How to collect software in 360 Software Manager
 Microsoft Edge browser
Microsoft Edge browser
 Steam
Steam
 Tencent Video
Tencent Video
 WPS Office
WPS Office
 iQiyi
iQiyi
 Sohu video player
Sohu video player
 Lightning simulator
Lightning simulator
 MuMu emulator
MuMu emulator
 Eggman Party
Eggman Party
 What to do if there is no sound after reinstalling the computer system - Driver Wizard Tutorial
What to do if there is no sound after reinstalling the computer system - Driver Wizard Tutorial
 How to switch accounts in WPS Office 2019-How to switch accounts in WPS Office 2019
How to switch accounts in WPS Office 2019-How to switch accounts in WPS Office 2019
 How to clear the cache of Google Chrome - How to clear the cache of Google Chrome
How to clear the cache of Google Chrome - How to clear the cache of Google Chrome
 How to fire bullets in scratch-How to fire bullets in scratch
How to fire bullets in scratch-How to fire bullets in scratch
 How to practice typing with Kingsoft Typing Guide - How to practice typing with Kingsoft Typing Guide
How to practice typing with Kingsoft Typing Guide - How to practice typing with Kingsoft Typing Guide