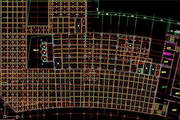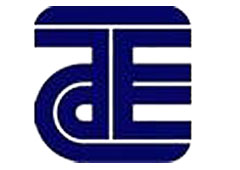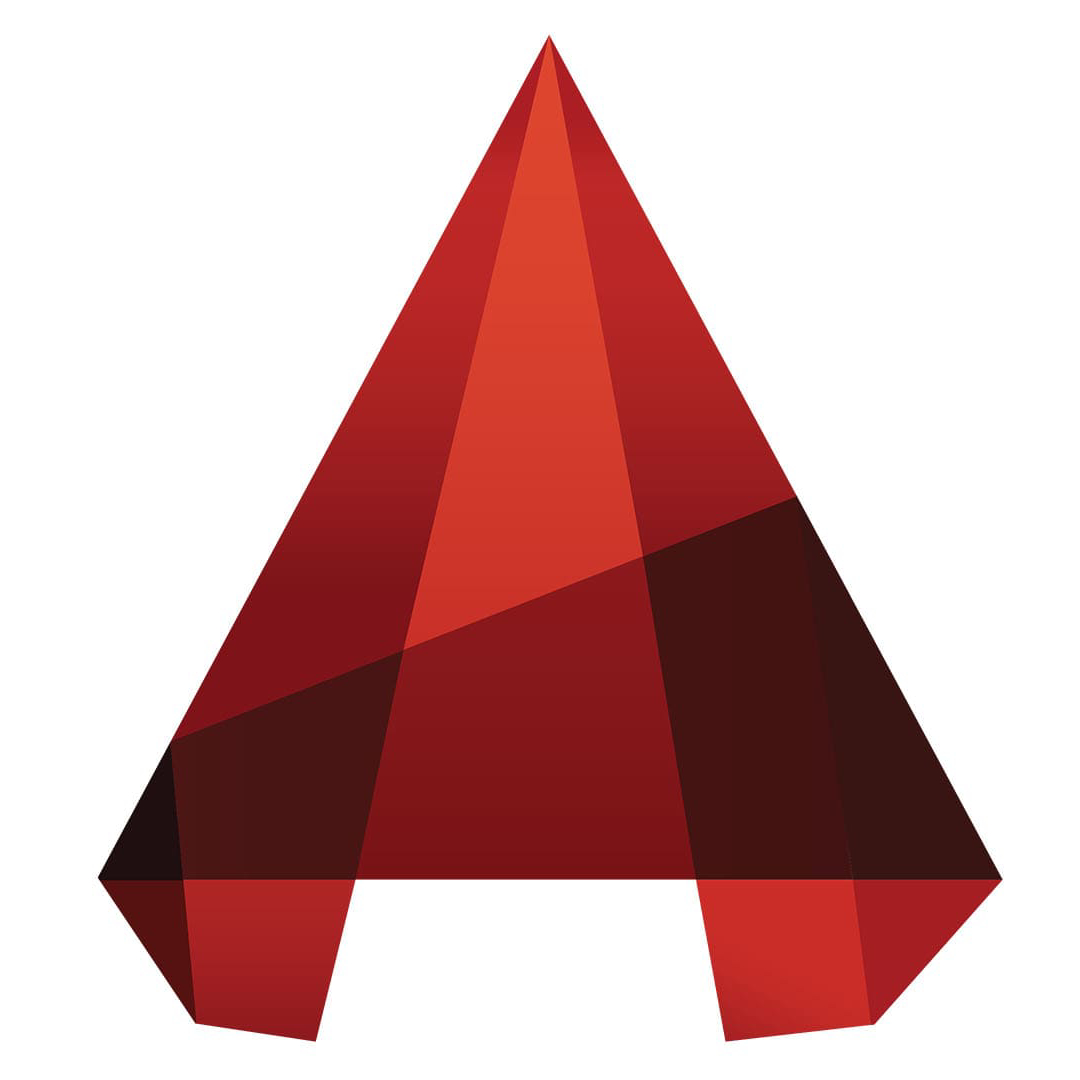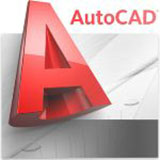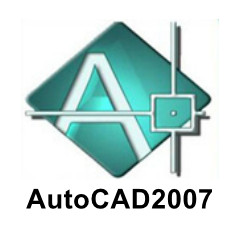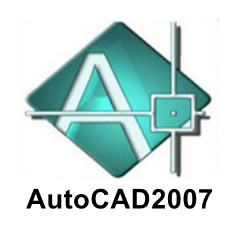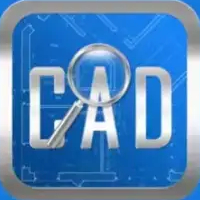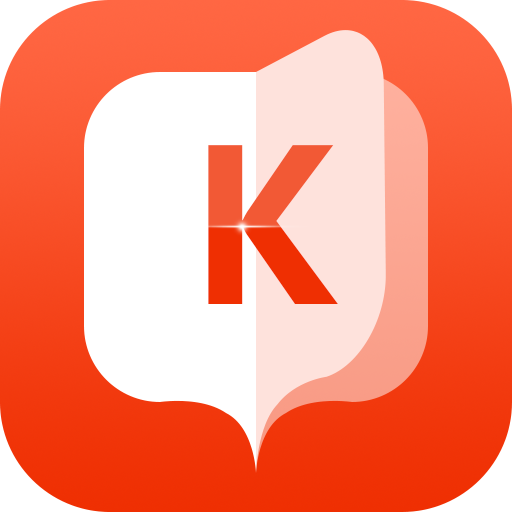As one of the few world-class brands in the world that masters the core technology of CAD, Haochen CAD is praised by the industry as a mature "Office" in the design field with its internationally leading product quality, and won the 2010 World Intellectual Property Organization (WIPO) Copyright Gold Award. Haochen CAD has 14 language versions, with more than 300,000 genuine users worldwide, and has been downloaded more than 4 million times in more than 100 countries and regions around the world.
Haochen CAD Structure 2012 is a professional structural engineering design software that supports Haochen CAD. It is based on the current national structural design specifications and has independent intellectual property rights. The software interface operation maintains traditional habits and has complete functions. It has precise and intelligent drawing functions, rich library resources, and comprehensive drawing auxiliary tools to help designers complete design and drawing work accurately and efficiently.
◆ Convenient parametric drawing:
Haochen CAD structure software provides parametric drawing functions. Through human-computer interaction, node details can be drawn very conveniently. Its operation is simple and the interface is friendly, and it does not require a lot of effort to learn. Compared with using a CAD platform to trace drawings one by one or modify the original graphics, the efficiency is undoubtedly greatly improved.
◆ Construction drawing drawing tools are efficient and practical:
Haochen CAD structure software can quickly generate complex linear and arc axis networks, arrange beams, columns, walls, and foundations in batches, and edit their plane dimensions, positions, numbers, etc., and automatically process beams, columns, walls, and The basic intersection lines fully meet the needs of drawing structural plane template drawings. It can automatically arrange the positive reinforcement, negative reinforcement, additional stirrups, and additional hanging bars of the floor, mark the reinforcement value and size, and quickly draw the floor reinforcement diagram.
◆ Complete structural drawing auxiliary tools:
It includes professional drawing tools for steel bars, dimensions, text, tables, symbols, steel structures and other structures. It can draw floor reinforcement diagrams and mark, edit and modify construction drawings with text, dimensions, elevations and numbers. Using these tools can greatly simplify the operation process and improve work efficiency.
◆ Powerful picture resources:
The WINDOWS explorer-style gallery can be browsed directly without storing graphic files into the database. Haochen CAD structure software not only provides system library and user library, but also can directly browse DWG files on the local hard disk or in online neighbors, and can directly insert the displayed graphic files into the drawing in the form of blocks.
◆ Problems faced by users:
1. The post-processing function of the structural calculation software is weak and cannot meet the requirements of structural construction drawings.
2. The use of general CAD software limits the designer’s work efficiency.
3. Structural components have special annotations and are difficult to draw using general-purpose software.
4. It takes a lot of time to manually generate tables such as the stair table.
5. Designers cannot easily find or reuse existing design data.
6. When purchasing structural software, you also need to purchase a CAD platform.
7. When encountering problems, I don’t know whether I should go to a CAD platform developer or a professional software developer.
◆ Seven reasons to choose structural software:
1. In line with the usage habits of domestic designers, it is easy to use.
2. Fast and efficient drawing tools can double the drawing efficiency.
3. Free designers from complicated and repetitive drawing work.
4. Professional and standard structural components and markings to ensure the accuracy of graphics.
5. Rich and flexible image gallery. It is equally easy to call the image gallery that comes with the software and customize the image gallery.
6. Purchase professional software and solve CAD platform problems at the same time, without worries.
7. Comprehensive pre-sales and after-sales services.
