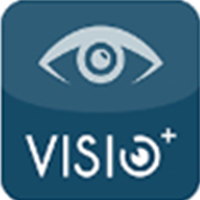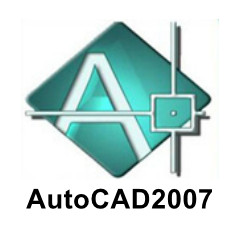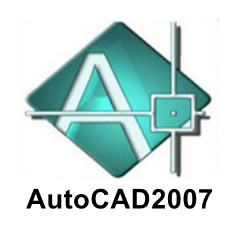Revit 2018 is a practical BIM model design tool developed by Autodesk. The Simplified Chinese version of Revit 2018 is highly compatible and can run perfectly on the win10 operating system. Autodesk Revit2018 has comprehensive functions. It also has functions such as energy analysis, exporting graphics to gbxml format, and enhancing the display of main railings, handrails, and walls, which can help you easily carry out 3D modeling design.
Revit 2018 software features
1. BIM supports architects to better predict the completed building before construction, allowing them to maintain a competitive advantage in today's increasingly complex business environment. Software built specifically for Building Information Modeling (BIM). BIM is an integrated process built on coordinated, reliable project information from design, construction to operations. By adopting BIM, construction companies can use consistent information throughout the entire process to design and map innovative projects, and can also support better communication by accurately visualizing building appearance, simulating real-life performance to let project parties understand costs, Construction period and environmental impact
2. Competition in the construction industry is extremely fierce, and we need to use unique technologies to give full play to the skills and rich experience of our professionals. Eliminated a lot of mundane tasks and our employees are very happy with it
3. The software can help you explore the most novel design concepts and appearances in the early stages of the project design process, and can faithfully convey your design concepts throughout the construction documents. Autodesk Revit Architecture is built for building information modeling (BIM), supporting sustainable design, collision detection, construction planning and construction, while helping to better communicate and collaborate with engineers, contractors and owners. All changes during the design process are automatically updated in related designs and documents, resulting in a more consistent process and more reliable design documentation.
4. The comprehensive and innovative conceptual design function brings easy-to-use tools to help you conduct free-form modeling and parametric design, and also allows you to analyze early designs. With these features, you can sketch freely, quickly create 3D shapes, and work with each shape interactively. Built-in tools can be used for conceptual clarification of complex shapes to prepare models for building and construction. As your design progresses, Autodesk Revit Architecture automatically builds parametric frameworks around the most complex shapes, giving you greater creative control, accuracy, and flexibility. The entire design process, from conceptual models to construction documents, is completed in one intuitive environment.
Revit 2018 software features
1. Improvement of software interactivity
(1) NWD/NWC files can be linked
Navisworks software is basically compatible with commonly used 3D file formats. Revit can now link NWD/NWC files, which means that Revit can support more formats of files, making it easier to coordinate designs with multiple software.
Under the [Insert] panel, there is an additional [Coordination Model] button, which can link to NWD and NWC models in the same way as linking to Revit. At the same time, operations such as reloading, unloading, and deletion can also be performed.
At the same time, in [Visibility/Graphic Replacement], there is an additional [Coordination Model] tab, which can adjust the transparency of the NWD/NWC model to facilitate differentiation from the Revit model itself.
(2) Rhino models can be imported directly
The 2018 version of Revit has added Rhino’s 3dm format among the supported formats of [Insert]-[Import CAD]. The 2018 version of Revit can perform the following operations on imported SAT and 3DM format geometry in the project file:
You can identify its faces and place face-based families on them.
·The importer can specify the category of the imported geometry. With the category attribute, it is easy to control the visibility, use the detailed table to make statistics, and then add fields for labeling.
·The imported geometric shape can easily capture the edges and faces of the geometric shape for dimensioning.
·In this way, the imported geometry will be very similar to the geometry you created yourself.
2. Architectural modeling enhancements
(1)Multiple floors of stairs
In previous versions of Revit, only standard floors with consistent elevation spacing could be used to create multi-story stairs. The new version of Revit can finally automatically create multi-story stairs based on elevation. At the same time, they can also be adjusted individually. The specific operation screenshots are as follows: After creating a staircase, select the staircase. In the context tab, the [Select Elevation] command will appear. By selecting the elevation of the staircase to be drawn, a multi-layer staircase can be automatically generated.
(2) Handrail enhancement function
The multi-layer staircase has been solved, and the corresponding multi-layer handrail has also been solved. You can click on the multi-story staircase to create handrails for the multi-story staircase.
At the same time, the handrail can recognize more subjects, including roofs, floors, walls, and terrain surfaces.
3. Enhanced functions of electromechanical equipment
(1)Path editing of electrical circuits
In Revit, you can generate a circuit by selecting electrical equipment in the same circuit. In the properties of the circuit, you can view the length of the line. However, in the previous version, no one knew how this length came about, let alone the specific direction of the line.
This problem has been solved in revit2018. After selecting a circuit, a "Line Edit" option is added, which can control the elevation, length, etc. of the line. Revit will automatically update the line length each time the line path is edited. Wire length is mainly used to calculate the voltage drop in a circuit, which is very important for sizing wires.
(2)Pump family parameter addition:
The flow and pressure drop parameters have been connected to the pump parameters, and the software will automatically calculate them in the background.
(3) Hydraulic calculation based on the connection between pipe network system and equipment analysis
Select the piping system, click Analyze Connection to add the corresponding equipment
(4) Fresh air information in space
“Fresh air information” has been added to the spatial information of Revit2018. First, you can set fresh air information for "Building Type" and "Space Type" in [Building/Space Type Settings].
For space partitions, the fresh air information can be read from the space type, or the fresh air information of the partition can be customized.
4. Enhanced functions of prefabricated parts module
(1)Multi-point wiring of MEP prefabricated components
This function is difficult to understand from the name. In fact, you can draw prefabricated components in Revit just like ordinary pipelines. Revit automatically generates connectors for prefabricated components such as elbows and tees.
The [Prefabricated Parts] command was added in the 2016 version. It is two modules that are completely isolated from the ordinary pipelines of Revit and cannot be converted. In the 2017 version, the function of converting ordinary pipelines into prefabricated components was added. This update in 2018 has undoubtedly once again improved the drawing efficiency of prefabricated components.
(2) Inclined ducts for prefabricated parts
It is possible to draw prefabricated pipes with slopes, and at the same time, the slopes of connected prefabricated pipes can also be adjusted uniformly.
5. Other enhanced functions
(1) Added group and link file details
In the schedule category field, [Revit Link] and [Model Group] have been added, and you can create a schedule for the model combination link file.
(2) Special characters
In the new version, when entering text comments, you can easily insert special characters by right-clicking. At the same time, the Windows Character Map special character dialog box that is called up can be displayed all the time and will not be closed after finishing text input or copying text.
(3) Global variable enhancement
The Revit2017 version adds the global variable function, allowing Revit to add parameters in the project environment to control the size of components. However, Revit2017 can only add linear annotations, while Revit2018 adds radius and diameter annotations. At the same time, you can control the sketched elements, such as floors, etc., through global parameters.
(4) Structural major
More Steel Connections: The Steel Connections for Revit add-in has added over 100 new steel connection details.
Steel connections support custom frame families: To better integrate structural connections, Revit now analyzes custom framing elements and generates structural section geometry parameters for that element. Steel connections can then be more easily deployed via internal framing elements.
·Steel element priority in the connection: Specify the order of primary elements and secondary elements in the steel structure connection.
Structural Section Geometry Properties: The Type Properties dialog box and the Family Type dialog box now group the parameters used to create fabrication geometry for structural framing elements. Additional parameters have been added to better define the structural section shape when placing connections and to aid in the analysis of custom framing elements.
Rebar placement in free-form concrete objects: Rebar can now be placed in concrete elements with complex geometries, such as curved piers and roof slabs.
Multiple rebar distribution improvements: To increase productivity in detailed design, multiple rebar sets can now be distributed along surfaces, including free-form objects.
·Rebar placement in imported concrete elements: Concrete elements imported from SAT files or InfraWorks can now be strengthened.
Graphical reinforcement constraints in 3D views: The Graphical reinforcement constraints editor is now available in 3D views. Use the tools in the canvas to place rebar more precisely.
Revit 2018 command list
"DE" menu:"Edit-Delete"
"MD" menu:"Edit-Modify"
; "" menu:"Edit-Last Selection"
"SA" menu:"Edit-Select all instances"
"MV" menu:"Edit-Move"
"CO" menu:"Edit-Copy"
; "CC" menu:"Edit-Copy"
"RO" menu:"Edit-Rotate"
"AR" menu:"Edit-Array"
"MM" menu:"Edit-Mirror"
"RE" menu:"Edit-Resize"
"GP" menu:"Edit-Group-Create Group"
"EG" menu:"Edit-Group-Edit"
"UG" menu:"Edit-Group-Ungroup"
"LG" menu:"Edit-Group-Link Group"
"EX" menu:"Edit-Group-Exclude Components"
"MP" menu:"Edit-Group-Move components to project"
"RB" menu:"Edit-Group-Restore Excluded Components"
"RA" menu:"Edit-Group-Restore All"
"AP" menu:"Edit-Group-Add to Group"
"RG" menu:"Edit-Group-Delete from group"
"AD" menu:"Edit-Group-Attach Details"
"PG" menu:"Edit-Group-Group Properties"
"FG" menu:"Edit-Group-Complete Group"
"CG" menu:"Edit-Group-Ungroup"
"PP" menu:"Edit-Lock Position"
"UP" menu:"Edit-Unlock Position"
"CS" menu:"Edit-Create similar instances"
"PR" menu:"Edit-Properties"
;"ZR" menu:"View-Zoom-Area Zoom"
; "ZZ" menu:"View-Zoom-Area Zoom"
"ZO" menu:"View-Zoom-Zoom out twice"
; "ZV" menu:"View-Zoom-Zoom out twice"
"ZF" menu:"View-Zoom-Zoom Match"
"ZE" menu:"View-Zoom-Zoom Match"
; "ZX" menu:"View-Zoom-Zoom Match"
"ZA" menu:"View-Zoom-Zoom all to match"
Revit 2018 change log
1. Added group and link file details
2. NWD files and NWC files can be linked
3. Added new material calculation function
4. Added modern text layout and editing
5. Added two-way association function
6. Added new graphical reinforcement constraint manager
7. Support the rapid creation of multiple styles and complex steel bars
8. Added interfaces for Civil 3D and Revit
9. Added the function of automatically generating and grouping picking elevations
Due to copyright and manufacturer requirements, Huajun Software Park provides the official download package of Revit.
Huajun editor recommends:
Revit 2018 is a widely used and powerful free software. The functions of this latest version have been highly praised by many netizens. It is strongly recommended that everyone download and use it. In addition, Yaochuang CAD, Batch Butler, and Cloud Machine Manager are recommended for everyone to download and use. .

































