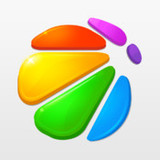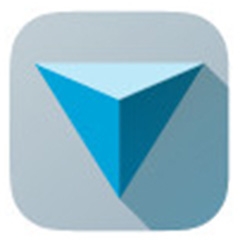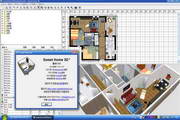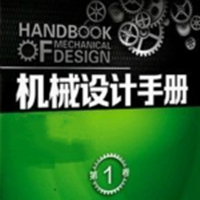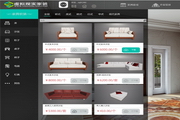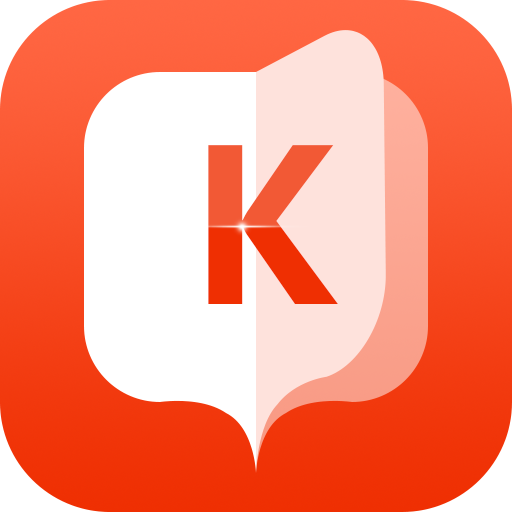PowerArch architectural design software to assist you in architectural design drawings. The Chinese version of PowerArch architectural design software is a professional drawing software developed in China for the field of architectural design. The Chinese version of PowerArch architectural design software has an operating environment similar to AutoCAD, allowing you to quickly and accurately draw architectural design drawings, and has many features. Practical design features and excellent stability.
PowerArch architectural design software product features
PowerArch architectural design software has long been the best drawing tool for professionals in the construction field in Taiwan. Most domestic architect offices and related units use PowerArch products!
PowerArch architectural design software supports DWG/DXF file formats of AutoCAD R12~2007
Operating environment and commands similar to AutoCAD
PowerArch architectural design software itself comes with the PowerCAD platform and can be used independently
Chinese and English bilingual platform, with 2/3D functions, can carry out secondary development of application software, and provides Lisp&MS C++ application development environment
Windows-based MDI interface can open multiple image files without restrictions
PowerArch architectural design software provides complete drawing tools for building plans, elevations, sections, structures, fire protection, water and electricity, and wireless measurement
Comparison of similar architectural design software
one,Tianzheng Architecture
Tianzheng Construction 2014 is the latest software released by Tianzheng CAD software. Users can download and use it with confidence. Tianzheng architectural design software supports 32-bit AutoCAD2004-2014 platform and 64-bit AutoCAD2010-2014 platform, and can provide construction engineers with a large number of commonly used libraries. Tianzheng architectural design also has axis grid columns, walls, doors and windows, house roofs, stairs, Featured functions such as elevations, sections, text tables, three-dimensional modeling, and file layouts can greatly improve work efficiency. It is currently the best CAD software in the construction industry.
two,auto cad
AutoCAD2014 is an automatic computer-aided design software developed by Autodesk. It can be used for drawing, two-dimensional drawing, and basic three-dimensional design. It can automatically draw without knowing programming. Therefore, it is widely used around the world and can be used in civil engineering. Architecture, decoration, industrial drawing, engineering drawing, electronic industry, clothing processing and other fields.
three,sketch master
Sketch Master, English name: GoogleSketchUpPro top rendering simplified Chinese package, produced by Ma5, realizes the complete local Chinese culture of Sketchup, including Sketchup, LayOut, StyleBuilder and attached templates and help files. It is more suitable for Chinese usage habits than the official simplified Chinese version. The production of the Chinese language package is completely based on Chinese usage habits and combined with the popular conventions of CG software. It excludes some existing official Chinese versions due to inaccurate and incomplete translations. The user is confused and intimidated. Regardless of the language barrier, you will find this software very powerful and easy to use.
GoogleSketchUp is software you can use to create, share and display 3D models. Whether you're designing a new addition to a house, building a model for Google Earth, or teaching geography to fifth graders, you can use SketchUp to see your ideas in 3D. Once completed, you can export the image, make a movie, or print the view you created.
Four,3dmax
3DStudioMax, often referred to as 3dMax or 3dsMAX, is a three-dimensional animation rendering and production software based on PC systems developed by Discreet Company (later merged by Autodesk Company). Its predecessor is the 3DStudio series software based on the DOS operating system. Before the emergence of Windows NT, industrial-level CG production was monopolized by SGI graphics workstations. The emergence of the 3DStudioMax+WindowsNT combination suddenly lowered the threshold for CG production. It first began to be used in animation production in computer games, and then further began to participate in the special effects production of film and television films, such as X-Men II, The Last Samurai, etc. After Discreet3Dsmax7, it was officially renamed Autodesk3dsMax. The latest version is 3dsmax2017.



