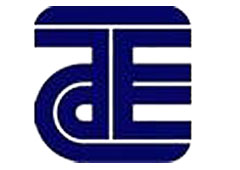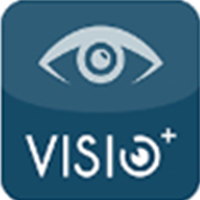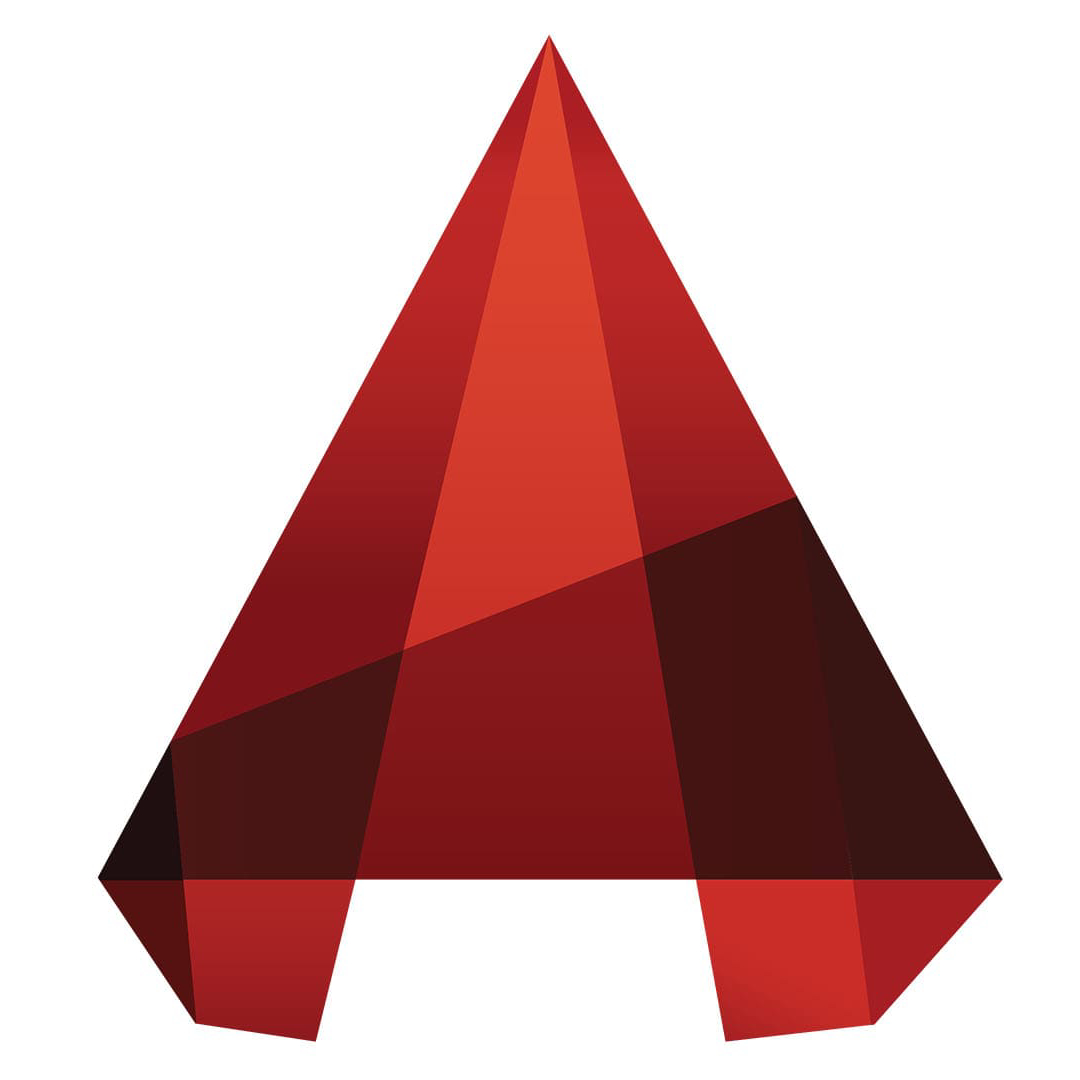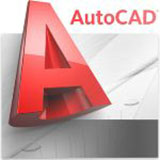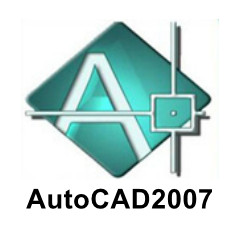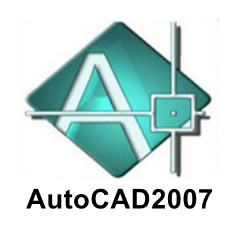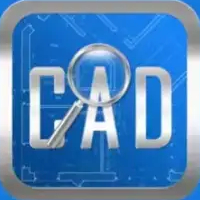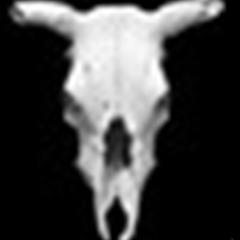The official version of T20 Tianzheng Structural Software is an excellent structural software for structural architecture measurement based on Auto CAD software. If you want to use excellent structural construction, you may wish to use the computer version of T20 Tianzheng Structural Software for structural construction. Measurement. T20 Tianzheng Structural Software provides a floor module that is mainly used for arranging and editing floor slabs, arranging and editing cantilever slabs, and arranging slab openings.
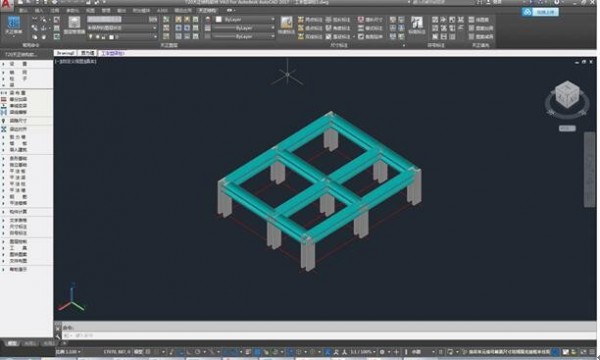
Features of T20 Tianzheng Structure Software
Support user customization
Through [Customize] and [Tianzheng Options], you can customize the software interface form, operation commands, and structural design parameters. This setting can be exported into an xml file for import by other users in your organization to share parameter configurations. You can also restore the program's original setting values through "Restore Default".
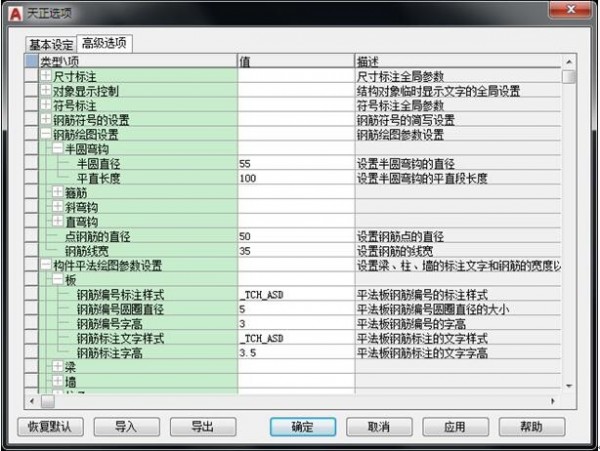
Structural modeling design
*The beam module provided is mainly used for drawing and editing beam components;
*The pillar module provided is mainly for drawing and editing pillar components;
*The shear wall module provided is mainly for drawing and editing shear wall components;
*The floor module provided is mainly for arranging and editing floor slabs, arranging and editing cantilever slabs, and arranging slab openings;
*Import the building module and import the drawings of Tianzheng Building to make conditional drawings of Tianzheng structure;
*Import Yingjianke structure software drawing result drawing;
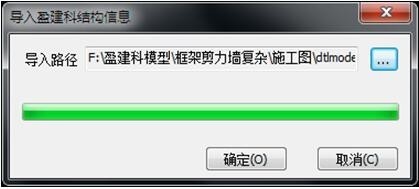
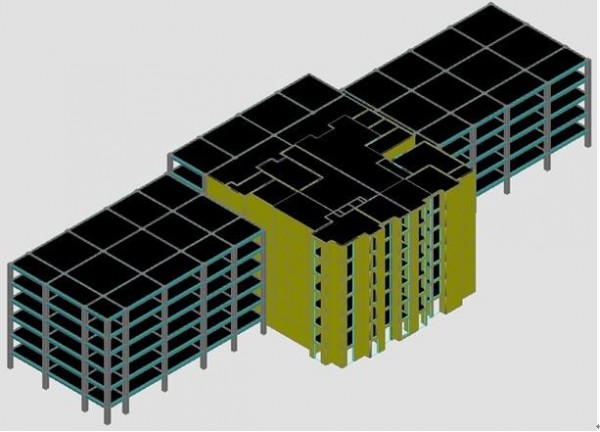
T20 Tianzheng structure software software functions
Provides calculations for overall stairs, slab stairs, and beam stairs, as well as calculation books and drawings.
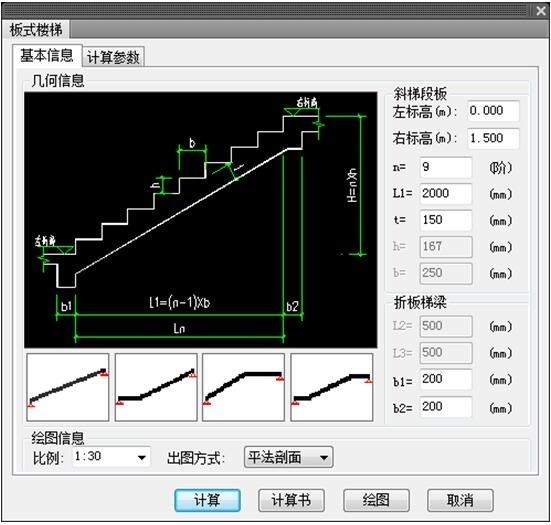
Provides bar-based and independent-based calculations, calculation books, and drawings
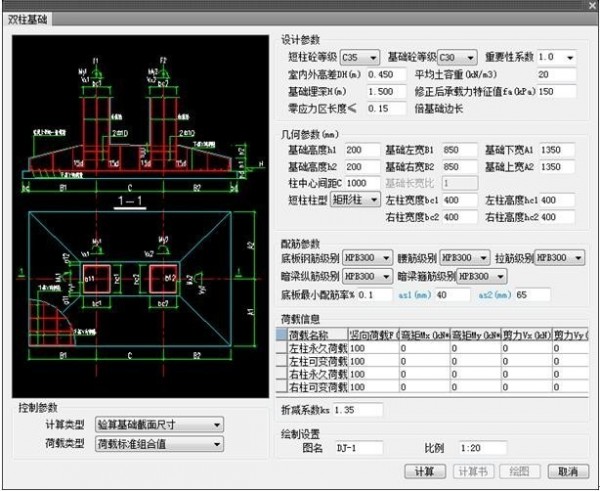
According to the new version of the atlas, steel bars are drawn by freehand: including beam level method, column level method, wall level method and other level drawing methods.
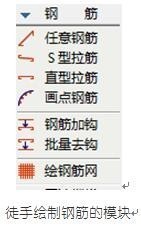
It provides functions such as drawing of common symbols in structural construction drawings, text tables, dimensioning and editing, entity grouping operations, layer operations, etc., which facilitates users to re-edit construction drawings.
Provides a complete library management system and some system libraries. The modules in the system library are all from actual project examples or atlases, and users can directly reference them with only slight adjustments. It also allows users to add, update and modify gallery content according to their own needs.
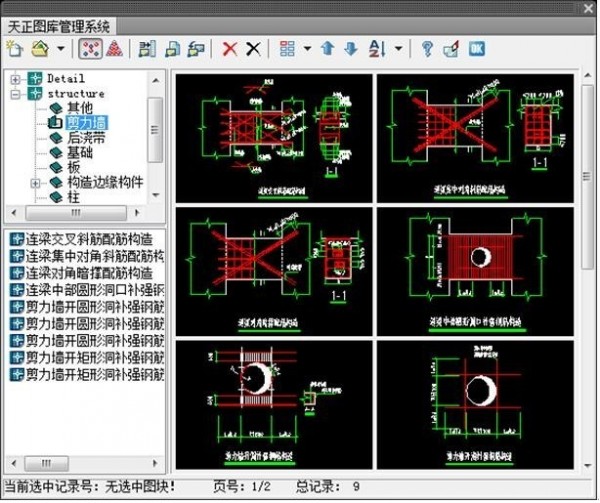
T20 Tianzheng structure software operating environment
Operating system: Windows 7 32/64 bit, Windows 10 64 bit
CAD platform: 32-bit AutoCAD2010~2016, 208-2019 64-bit AutoCAD2010~2020 graphics platform
T20 Tianzheng structure software installation steps
1. Download the compressed package of the official version of T20 Tianzheng Structure Software from Huajun Software Park. After unzipping, double-click the exe file to enter the installation interface, view the license agreement, select I accept the terms in the license agreement, and click Next
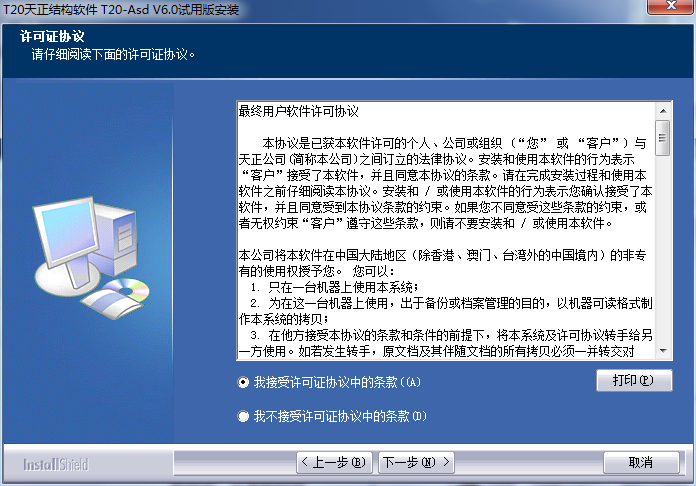
2. Select the function, click Browse to set the location freely, and then click Next
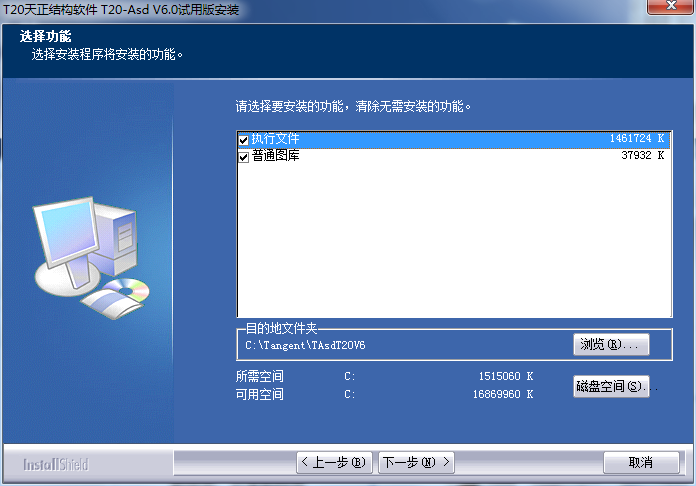
3. Select the program folder, the default is enough, and click Next
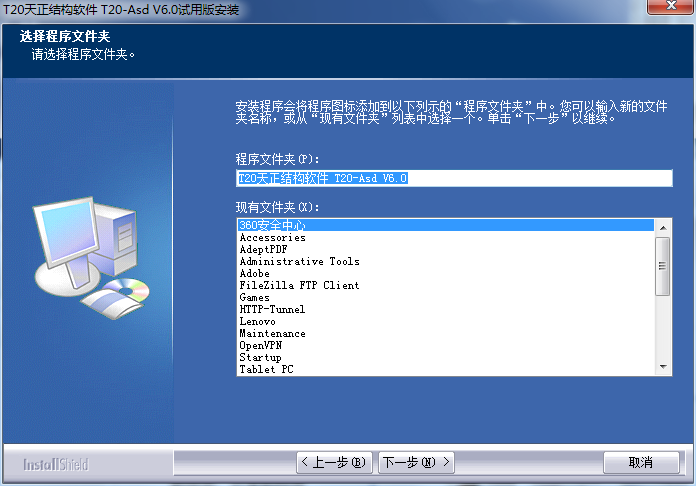
4. The official version of T20 Tianzheng Structure Software is being installed, we are waiting patiently.
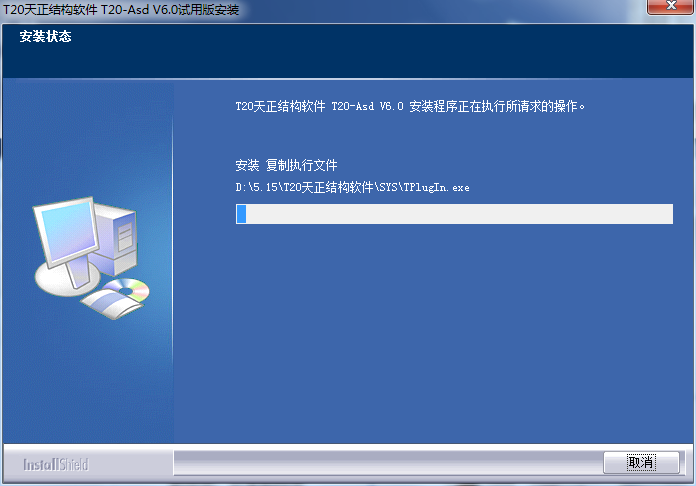
5. The software is installed successfully, click Finish
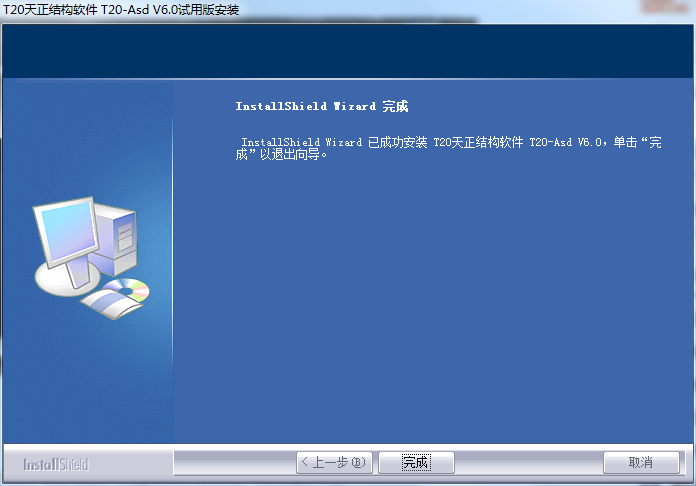
T20 Tianzheng Structure Software Update Log
*Supports the bottom layer of CAD2020 and Architecture 6.0
*New [Place object under]: Force the selected object to be displayed behind the specified reference object.
*Added [Align horizontally to the left]: Align the left ends of the selected objects.
*Newly added [Horizontal Align Right]: Align the right ends of the selected objects.
*Added [Horizontal Alignment]: Align the center of the selected objects.
*New [Vertical Alignment]: Align the top of the selected object.
*Added [Vertical Bottom Alignment]: Align the bottom ends of the selected objects.
*Added [Vertical Alignment]: Align the center of the selected objects.
*New [Horizontal Spacing]: The vertical spacing between multiple objects is equal.
*New [Vertical Spacing]: Make the horizontal spacing between multiple objects equal.
*New [Parallel]: Arrange objects in parallel.
*Add figure name annotation to the new index figure name
Correction function:
*Modify [Connecting Line Segments] from lisp to C language.
*In the text style, if no font is specified, the text style name is displayed in red.
Huajun editor recommends:
The official version of T20 Tianzheng Structural Software provides functions such as drawing of commonly used symbols in structural construction drawings, text tables, dimensioning and editing, entity grouping operations, layer operations, etc., which facilitates users to re-edit construction drawings.Haochen 3DThese are all very good software tested by the editor, come and choose the one that suits you!




















