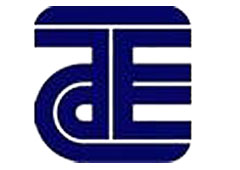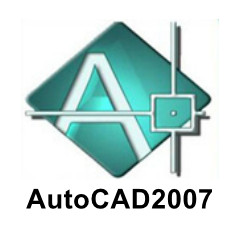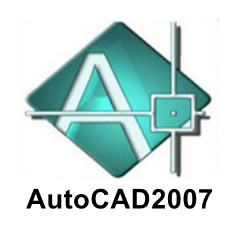The official version of Graitec Archiwizard 2020 is a 3D analysis tool often used by architectural designers. The latest version of Graitec Archiwizard 2020 comes with a large library of architectural elements and easy-to-use configuration, result visualization and report production tools. It supports 3D digital models and ray tracing technology, and can fully consider elements and environments in complex geometries. Graitec Archiwizard 2020 also has quick and easy operations to complete configuration and visualize results.

Graitec Archiwizard 2020 Feature Introduction
1. Fully integrated into Revit
All ArchiWIZARD functionality can be accessed and operated within the Revit environment working directly with the BIM model
BIM model/BEM energy model synchronization
BIM model enhancements
View results in Revit view
Dedicated command ribbon
2. Interoperability with digital models and BIM solutions
By directly importing the IFC format, ArchiWIZARD allows linking with all BIM solutions on the market. ArchiWIZARD is responsible for the automatic creation of energy models (rooms, walls, bays, thermal bridges, environmental elements) based on 3D architectural digital models. This common energy model is used to power all of ArchiWIZARD's simulation engines. Thermal simulation from your CAD/BIM models has never been faster and more intuitive.
3. Ergonomic interface around 3D models
ArchiWIZARD's 3D interface brings great user comfort and increases efficiency during simulation and analysis. The ergonomics of the 3D model and the many data functions combined with the real-time results dashboard ensure optimal productivity and effective decision support.
Avoid unnecessary re-entry: all thermal, solar, light and regulatory simulations are performed based on a single 3D model.
4. Automatic calculation of envelope performance
Take full advantage of the power of digital models to calculate the thermal and energy performance of building envelope elements while complying with Th-BâtRT2012 rules! ArchiWIZARD automatically determines properties from 3D models:
Automatic classification of walls;
Calculate wall performance according to Th-U RT2012 rules.
Calculation of performance of compartments with and without protective devices (according to Th-U RT2012, EN 13363-2 and XP P50-777).
Detection and classification of thermal bridges;
The thermal bridge value is determined according to Th-U RT2012 rules.
5. Real-time assistance with bioclimatic design and energy simulation
Based on disciplined and prescriptive calculation methods for energy modeling, combined with our ray tracing technology, ArchiWIZARD allows you to benefit from real-time multi-zone energy simulations every hour, combined with our ray tracing technology for precise Simulation and efficient solar radiation and light radiation.
Modify the data and directly assess the impact on energy demand calculations and thermal comfort in different project areas.
Numerous indicators and dynamic results sections provide you with a decision-making solution unmatched on the market.
Interactively and quickly simulate and evaluate the impact of architectural and technical choices to optimize a project's bioclimatic performance from initial sketches.
6. Research solar potential
ArchiWIZARD features ergonomic and efficient tools for detailed analysis of a project's insolation and exposure and for optimizing the development of solar energy. These features make it an essential solution for evaluating and visualizing educational options, whether it is the location of a building on the island, or the size of the bay, solar protection, photovoltaic installations, etc.
Consider complex 3D geometries (protection, shading, clothing, mosquito nets, etc.) with "ray tracing".
3D solar mapping;
Observe the shadows cast at different time slots;
Visualization of the sun’s path;
Interactive tools for detailed daylight analysis (radiation results on opposite surfaces per hour, mask evaluation, direct, diffuse, reflected radiance, etc.).
Help determine the size of your solar installation.
7. Lighting simulation and obtaining natural light
Use precise lighting maps to ensure optimal natural light and visual comfort in your project. Using 3D digital models and ArchiWIZARD’s ray tracing technology, elements of the project and its environment can be fully considered even in complex geometries.
Lighting simulation and thermal simulation directly influence energy requirements (heat input generated by lighting equipment, calculation of artificial lighting consumption, taking into account the acquisition of natural light and control of mobile protection). Optimize access to natural light, analyze light flux in rooms in detail, and perform daylight factor studies on projects without redesigning the energy model.
8. Digital model for regulatory research RT2012
The fastest and easiest way to verify and optimize the performance of your project according to RT2012, either after obtaining a building permit (Bbio) or upon completion of the works (Tic, Cep)! ArchiWIZARD is approved by CSTB and DHUP for RT2012. The ArchiWIZARD thermal model, associated with the official RT2012 calculation engine, features unparalleled ergonomics to provide optimal productivity for conducting regulatory studies:
Automatic information on all parameters related to the building and environment (number of visors, walls, bays, thermal bridges in compliance with Th-U, Th-S and Th-L RT2012 rules).
Generate Standardized Thermal Study Reports (RSET) for building permit submission and completion of work.
Detailed research report of the destination to fully describe project elements.
Universal device library, complete pre-configured solutions and V-titles.
Control tag compliance (Effinergie+,…).
Generate DPE construction results.
Generate results required for energy supply feasibility studies.
9. Life cycle assessment and E+C-experimentation
ArchiWIZARD supports users in the transition to future RE2020 environmental regulations by integrating a life cycle analysis module that is aligned with the energy-carbon benchmark of the E+C experiment. The experiment, launched in November 2016, is expected to add a carbon component and define the means for regulatory life cycle analysis to calibrate the requirements of future regulations.
10. Automatically determine the size of heating equipment EN 12831
GRAITEC ArchiWIZARD | Automatic dimensioning of heating equipment EN 12831
Calculate the losses of the building in accordance with the standard NF EN 12831 in order to size the heating system and radiators room by room.
All the information needed for calculations is already obtained directly from your 3D thermal model. Parameters specific to the calculation are exposed to the user and predetermined by ArchiWIZARD.
11. Use EnergyPlus to perform dynamic thermal simulation from 3D models
The STD EnergyPlus module provides access from the same access to all the classic possibilities required for dynamic thermal simulations, including building envelope, inertial phenomena, glazing, solar protection and occupant comfort analysis. Energy models for bioclimatic simulations and regulatory calculations RT2012 .
EnergyPlus is a powerful and powerful calculation engine that allows you to delve further into simulated phenomena. ArchiWIZARD opens up new horizons for individual thermal zones of a project and simplifies the description of HVAC systems by quickly automating data entry for the entire building envelope and running hourly scenarios.
The module comes with a simulation and variable manager, as well as an integrated results viewer for real-time use of simulations in the ArchiWZARD interface.
ArchiWIZARD generates all input files (.idf, .epw) and output files for EnergyPlus simulations to allow easier interoperability with third-party applications using EnergyPlus.
12. Various modules serve energy transformation
Use the many ArchiWIZARD tools and modules to check and compare different renovation options for their relevance to your project and ensure significant improvements in energy performance.
With real-time and graphical capabilities associated with 3D models, you can effectively guide your renovation choices and demonstrate the impact of different options.
Every element on the project envelope (Ubât, windows, insulation of opaque walls, etc.) is checked for compliance with RT protective measures by calculating and verifying performance in real time. The classification of elements associated with digital models saves you valuable time.
Verify the relevance of occupant choices for thermal comfort with real-time hourly simulations and dynamic thermal simulations, and verify light comfort with ray tracing capabilities.
Finally, the RT Existing module is specifically designed for code verification of existing buildings. Thanks to the advantages of the BIM model and the maximum elements (quantities, parameters, etc.) automatically generated by the official Th-CE ex calculation engine, ArchiWIZARD offers a modern way to verify that your choices regarding renovations and their selection comply with current regulations Heat regulations.
Graitec Archiwizard 2020 Software Features
1. Quick and simple setting interface.
2. Real-time three-dimensional digital model for testing.
3. It can effectively verify the energy-saving performance of the building.
4. The impact of the choice of test structure on energy balance.
5. View any changes instantly.
6. Simulate/calculate solar performance.
7. Specific solar energy intake simulation.
8. Simulate natural lighting.
9. Overall energy balance.
10. Assessment of building energy efficiency.
11. The real-time display changes to the 3D model.
Graitec Archiwizard 2020 installation steps
1. Download Graitec Archiwizard 2020 in Huajun Software Park and extract it to the current folder, and then click on ArchiWIZARD-2020.2-x64(8.2.0).msi.
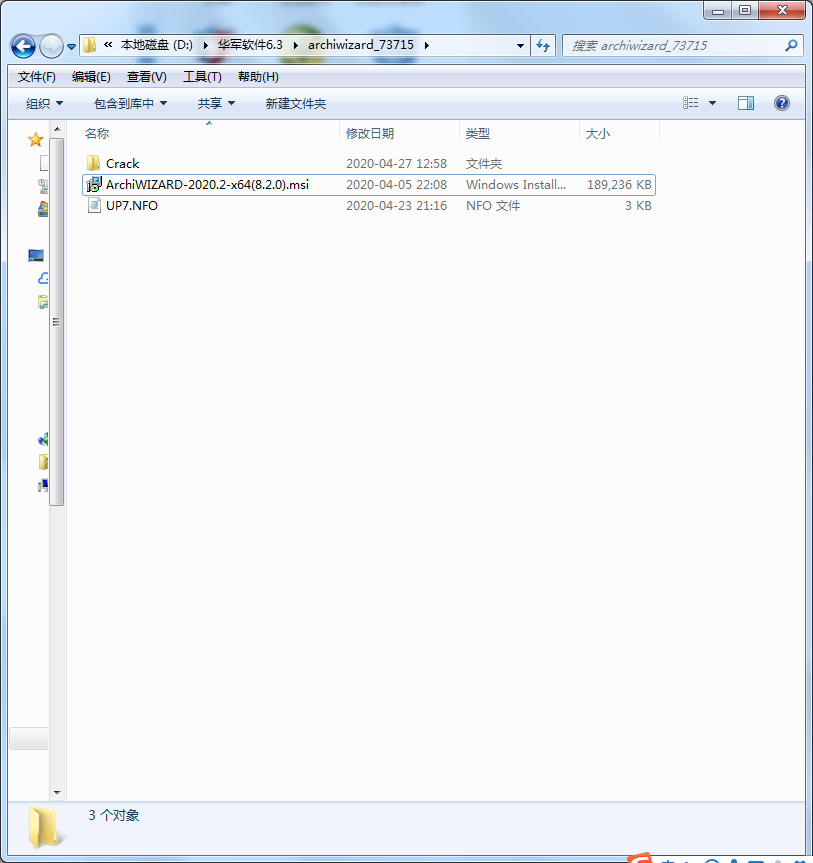
2. Double-click ArchiWIZARD-2020.2-x64(8.2.0).msi to install and click Start
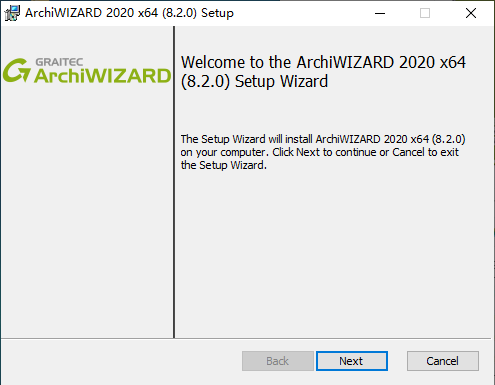
3. In the license agreement interface, we check to agree to the installation agreement, and then click next

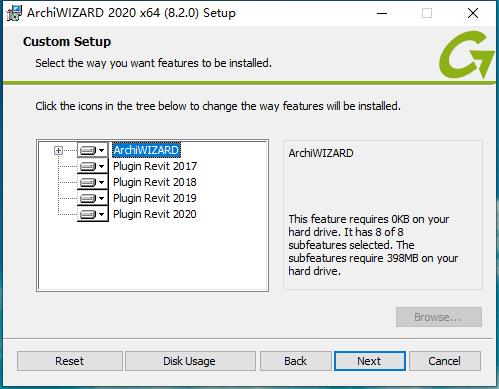
4. In today’s installation interface, we need to click inseall to install, and then wait patiently for a while.
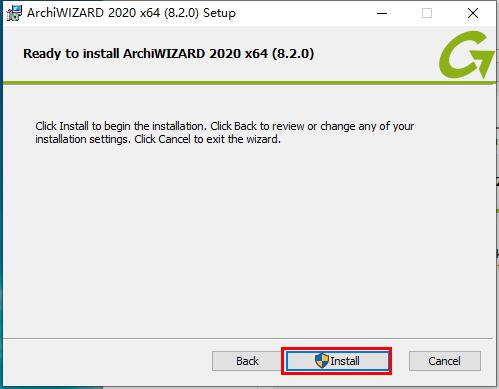
5. Graitec Archiwizard 2020 is being installed, users are waiting patiently for the progress bar to be full.
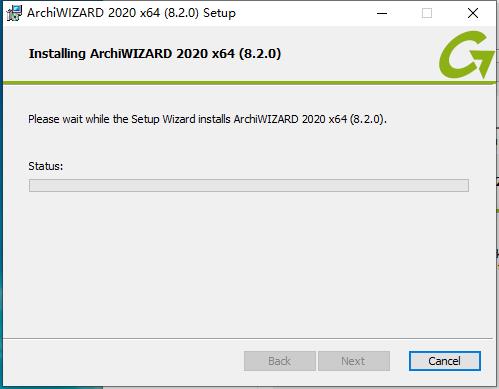
6. Graitec Archiwizard 2020 is installed, click to exit.
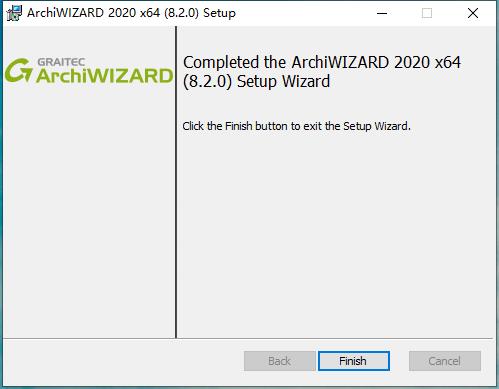
Graitec Archiwizard 2020 update log
1. Improvement measures
1. Integration of RSET XSD v1.5_8100 and XSL v1.5_8100.
2. Integrate the Titre V trophy and acquire it on the Saudi agricultural production line in Charle-sur-Charle, France.
3. Integrate the Titer V Competition System Award PAC F7 and Biofluides ERS sur eaux grises.
4. Integrate Titre V competition system prizes and prize information.
5. Integrate Titre V award and Pompeàchaleurà compressed electronic triple services.
6. Integration of Titer V awards and systematic NRP de pompe à chaleur triple service air/functional hot air glazing.
7. Integrate Titre V competition system award winner.
8. Integrate Titre V competition system award PAC NIBE F730 and PAC NIBE F750.
9. Integrate the Titer V Award winner with the system hydraulic ejector BAELZ.
2. Bug fixes
1. Fixed the error of saving Production_Stockage in import XML mode
2. Solved an issue to avoid using the "réseaude fourniture" item in cooldown mode (error message related to Id_Fou_Gen)
3. Solve the data reporting problem of "quarter" items
Huajun editor recommends:
The editor of Huajun Software Park recommends that you download Graitec Archiwizard 2020. The editor has personally tested it and you can use it with confidence. In addition, the AutoCad 2020, Batch Butler, and Cloud Machine Manager provided by Huajun Software Park are also good software. If you need, you may wish to download and try it! The editor is waiting for you in wind and rain!















