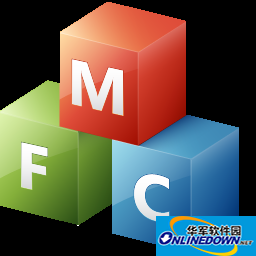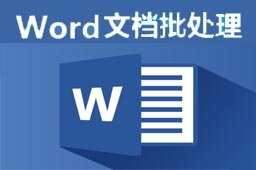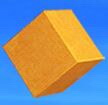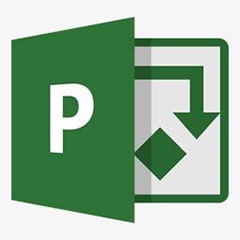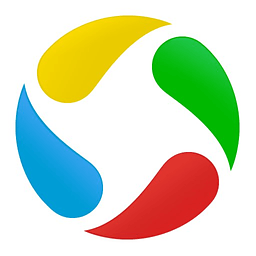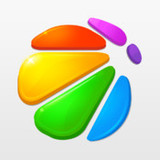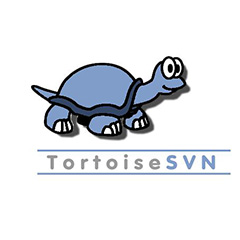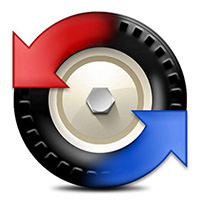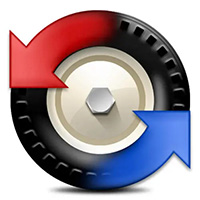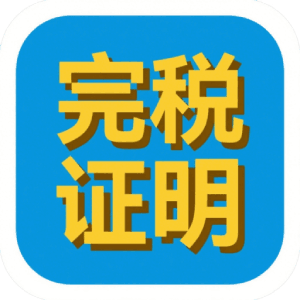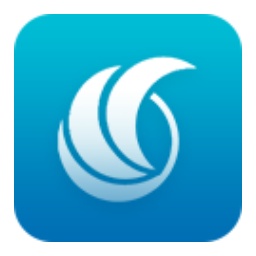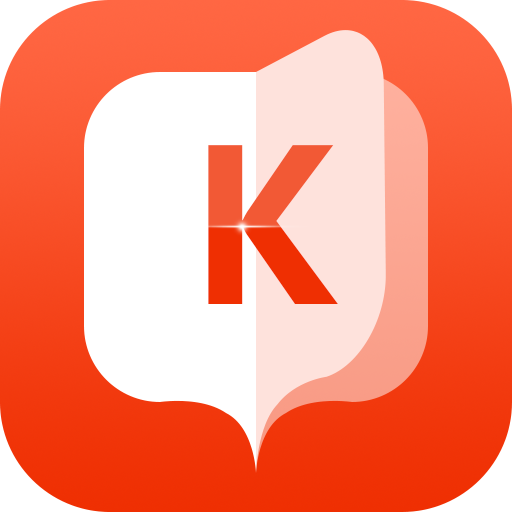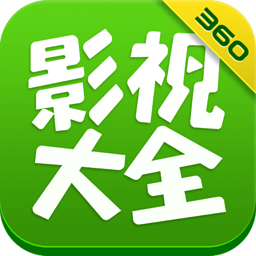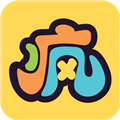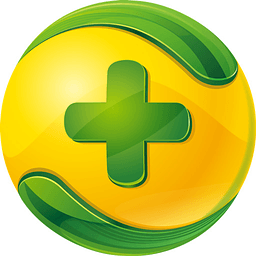Tianzheng Architecture 4.0 official version is a professional architectural drawing tool based on Auto Cad. Tianzheng Architecture t20 official version has powerful functions and can help users easily draw architectural blueprints. The official version of T20 Tianzheng Construction is convenient and easy to use. It also has a rich construction toolbox, allowing users to more conveniently and easily edit designed DWG images, thereby designing drawings that conform to the construction industry.
Tianzheng Construction 4.0 software features
1. Target positioning of software function design
The application of professional object technology, based on the simultaneous completion of three-dimensional models and floor plans, further meets the requirements for repeated revisions of building construction drawings.
Taking advantage of Tianzheng's professional object modeling, we provide sunlight analysis models (as shown below) and occlusion models for sunlight analysis in planning and design; we provide energy-saving building analysis models for mandatory building energy-saving design.
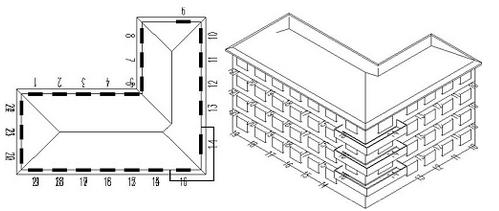
Achieving high efficiency, intelligence and visualization has always been the development goal of Tianzheng architectural CAD software.
2. Customized object construction professional components
Tianzheng has developed a series of custom objects to represent professional building components, which are easy to use and highly versatile. For example, various wall components have complete geometric and material characteristics and can be operated like ordinary graphics objects in AutoCAD. You can use pinch points to stretch and change the geometric shape at will. You can also double-click the object to modify parameters such as wall thickness and height, and intelligently link with doors and windows according to their mutual relationships (as shown below), which significantly improves editing efficiency. At the same time, the above modifications can also be intuitively reflected in the three-dimensional view, truly realizing the integration of two and three dimensions.
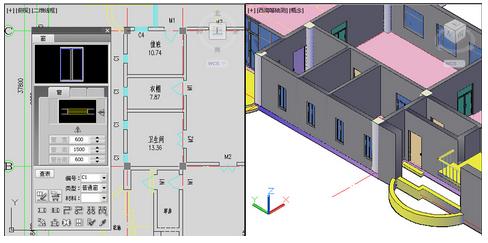
3. Perfect user interface
1. Convenient intelligent menu system
The on-screen menu uses 256 color icons, with rich pictures and texts, clear hierarchy, folding structure, and supports mouse wheel operation, making switching between submenus faster.
The right-click function of the screen menu is rich, and you can perform commands, real-time assistant, directory jump, start command, customization and other operations.
During the drawing process, the right-click shortcut menu can sense the type of the selected object and pop up the relevant editing menu. You can customize the personalized menu to suit the user's habits. Chinese Pinyin shortcut commands and one-click shortcuts make drawing faster.

3. Support dynamic input of objects on multiple platforms
AutoCAD has introduced the interactive method of dynamic input and editing of objects since the 2006 version, and Tianzheng has fully applied it to Tianzheng objects. This editing method of directly inputting object dimensions on graphics is conducive to improving drawing efficiency. The picture shows the dynamic modification of door and window stack dimensions.
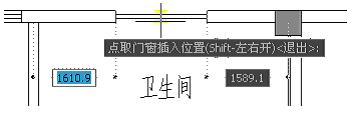
4. Powerful status bar function
The scale control on the status bar can set the current scale and modify the object scale, and provides grouping, wall baseline display, bolding, filling, and dynamic labeling (valid for elevation and coordinates) controls.

5. Support user customization
Through [Customize] and [Tianzheng Options], you can customize the software interface form, operation commands, and architectural design parameters. This setting can be exported into an XML file for import by other users in your organization to share parameter configurations. You can also restore the program's original setting values through "Restore Default".

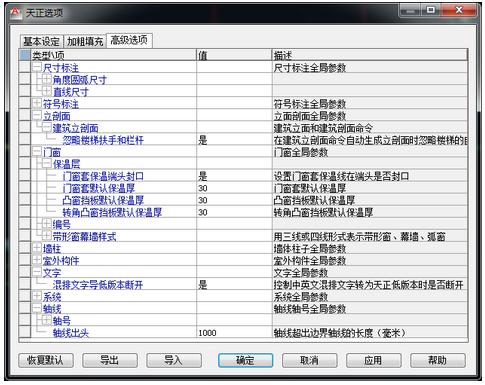
4. Advanced professional labeling system
Tianzheng has developed a professional annotation system specifically for the dimension annotation of drawings in the construction industry. Axis numbers, dimension annotations, symbol annotations, and text are all operated using custom objects that are most convenient for architectural drawings, replacing traditional dimension and text objects. In accordance with the labeling requirements of architectural drawing specifications, it provides unprecedented flexible modification methods for custom dimensioning objects. Because it is specially designed for the construction industry, it is easy to use while simplifying the structure of the annotation object, saving memory, and reducing the number of commands.
At the same time, customized professional symbol annotation objects were created according to the symbols required by the cartographic legend in the specification, each with professional pinch points and proportion information that meet the drawing requirements. The behavior of pinch dragging during editing is in line with design habits. The introduction of symbol objects properly solves the problem of standardization of CAD symbol annotations.

5. Newly designed text form function
Tianzheng's custom text object can easily write and modify mixed Chinese and Western text, easily enter and change the superscript and subscript of text, enter special characters, write circled text, etc. Text objects can adjust the respective width-to-height ratios of Chinese and Western fonts respectively, correcting the problem that the actual character heights of Chinese and English fonts used by AutoCAD are different, so that the mixed labeling of Chinese and Western characters meets the requirements of national cartographic standards. In addition, Tianzheng Text can also be set to shield the background to obtain a clear picture effect.
The in-place text editing function of Tianzheng Architecture provides text editing services for the entire graphic. Double-click the text to enter the editing box, providing unprecedented convenience.

Tianzheng Form uses advanced form objects, and its interactive interface is similar to Excel's spreadsheet editing interface. The table object has a hierarchical structure, and users can fully grasp how to control the appearance of the table and create personalized tables. What's more worth mentioning is that Tianzheng Forms also realizes two-way data exchange with Excel, making engineering tabulation as convenient and efficient as office tabulation.
6. Powerful library management system and tile functions
Tianzheng's library system uses the TKW file format of the library group to manage multiple libraries at the same time, making the entire library structure clear at a glance through clearly classified tree directories. The optimal visual size and relative position between the category area, name area and tile preview area can be adjusted at will. The tiles support drag-and-drop sorting, batch renaming, and newly added tiles are automatically named in the format of "tile length * tile width" to maximize user convenience.
The library management interface adopts a flat icon toolbar and menu bar, which conforms to the appearance style and usage habits of popular software. Since each gallery is independent, the system gallery and the user gallery are maintained by the system and the user respectively, which facilitates version upgrades.
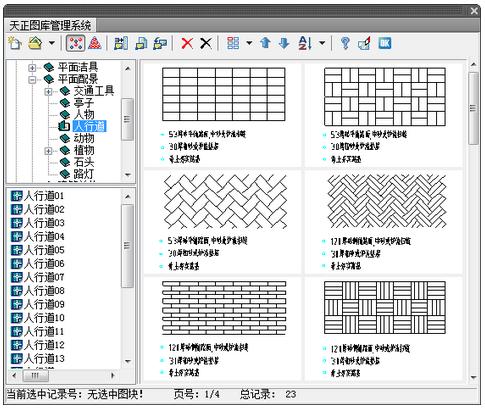
The Tianzheng tile provides five gripping points. You can directly drag the gripping points to perform diagonal scaling, rotation, movement and other changes of the tile. Blocks can block background objects without cropping the background objects through the "Block Masking" feature. The precise size and corner of the blocks can be changed at any time through object editing, and dynamic blocks of CAD are supported.
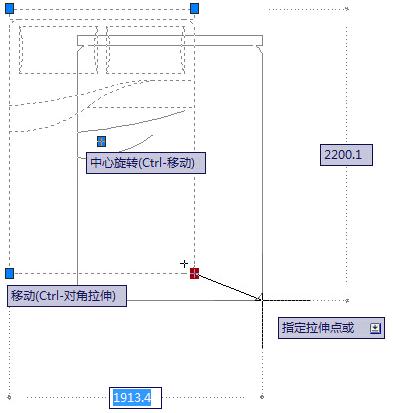
7. Material system compatible with ACAD
Tianzheng Gallery supports multi-view tiles with attached materials. Such tiles are displayed in two dimensions in the "full 2D" display mode, and the attached color materials are displayed in the shading mode. The library management program can preview the true effect of the multi-view tiles.
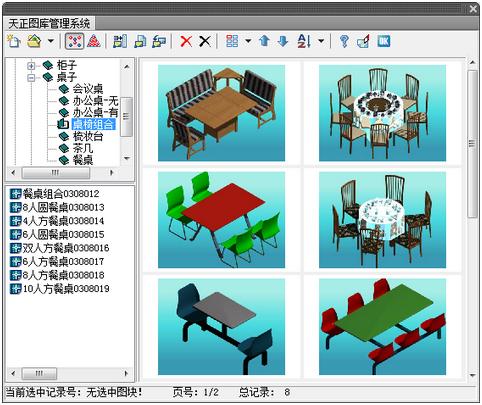
8. The project manager has both drawing set and floor table functions.
Tianzheng Construction has introduced the concept of project management. The project manager combines the drawing set and the floor table into one, fully integrating the building elevation sections, three-dimensional combinations, door and window tables, drawing catalogs and other functions related to the entire project. It also manages the engineering drawing files. You can directly open the graphics file by double-clicking the file icon in the drawing set of the project manager or in the floor table.
The system allows users to use one DWG file to save multiple floor plans, or to save a DWG file for each floor plan, or even a mixture of the two.

9. Comprehensive enhanced vertical section drawing function
Tianzheng Architecture can obtain three-dimensional information from each floor plan at any time, combine it according to the floor table, and generate elevation and section views by blanking. The generation steps are simplified and the quality of the drawings is significantly improved.

10. Provide engineering data query and area calculation
After the floor plan design is completed, the number of doors and windows can be counted and a door and window table can be automatically generated. The volume, weight, wall area and other data of various components can be obtained as basic data for other analyses.
Tianzheng Construction provides various area calculation commands, which can calculate the room usage area, building area, balcony area, etc. It can count various area indicators of the residence and be used for area statistics and design review and approval by the real estate department.
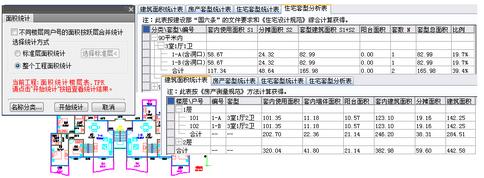
11. Comprehensive support for various AutoCAD tools
Tianzheng objects support browsing and editing of the AutoCAD feature palette, providing a shortcut for modifying parameters of multiple objects at the same time.
Property matching (Format Painter) can quickly and intuitively copy the properties of objects between Tianzheng objects.
Display characteristics of building objects
Tianzheng Construction Objects emphasizes that the display of construction drawings meets the requirements of the specification, and the three-dimensional model and the actual components are as consistent as possible. Examples are as follows.
Glass curtain wall: The two-dimensional expression is simplified by door and window lines, while the three-dimensional expression is precise. We strive to achieve harmony between the construction drawing expression of the glass curtain wall and the three-dimensional model expression.

Corner bay window: The corner window and the corner bay window are unified into a parameterized window object. The side can touch the wall and the side occlusion processing is automatically completed.
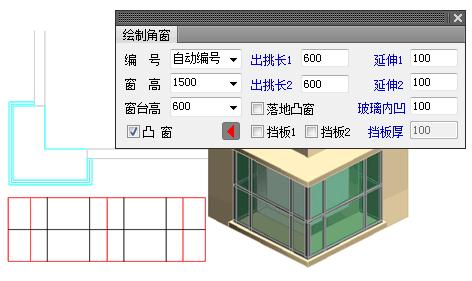
Tianzheng Construction 4.0 software features
1. Support 64-bit AutoCAD2017 platform
2. Added new building fire protection module;
(1) Added the [Annotation Settings] command to set the annotation display of fire protection zones;
(2) A new [Partition Creation] command is added, which is used to quickly create and mark fire protection partitions on the map according to settings;
(3) A new [Area Correction] command is added, which is used to correct the total area of the fire protection zone;
(4) Added [local spray] command, which is used to set up fire protection zones with local spray;
(5) A new [Floor Opening] command is added, which is used to add openings to rooms or fire partitions or delete existing openings.
3. Further improve the venue layout module:
(1) Add the [Red Line Setback] command, select an existing red line in the picture, enter different setback distances in sections, and generate a red line setback line;
(2) Improve the [Road Elevation] function, simplify the operation process of the existing road elevation command, add a dialog box, and add a form to calculate the elevation value based on a straight line between two points without selecting the baseline for calculating the elevation of other points based on a reference elevation and slope value;
(3) Improve the [Parking Space Arrangement] command, add rectangular area layout and select closed PL line layout, and add group layout settings;
(4) Added the [Delete Parking Space] command to quickly delete parking spaces and parking space numbers;
(5) Add the [Parking Space Number] command to select existing parking spaces in the picture and number them in sequence;
(6) Added the [Tree Name Label] command to label tree names;
(7) Added the [Tree Statistics] command to classify and count the number of various trees and generate statistical tables;
(8) Improve the [Coordinate Labeling] function, modify the settings dialog box, add related settings for text style, font height and numbering, and add support for site red line objects in batch coordinate labeling;
(9) Added the [Generate Coordinate Table] command, which is used to select the Tianzheng coordinate annotation object in the figure, generate a coordinate table, or output the coordinate values to other document formats;
(10) A new [Fill Area] command is added, which can count the filling area by layer or pattern name;
(11) Improve the pattern filling library and add a general pattern filling legend.
4.Other improvements
(1) Adjust the [Draw Grid] and [Grid Label] dialog boxes;
(2) Modify the door and window insertion and object editing interface, add the drawing of circular openings, add the function of deleting doors and windows, and add a "Type" button on the door, window and arc window pages;
(3) Improve the [Draw Wall] function, and the wall width data in the list supports DEL deletion;
(4) [Boolean operation] Add support for fire partition objects;
(5) [Increment text] Add increment setting and array increment form;
(6) The default character height of coordinates, elevations, map title labels and other symbols can be predefined;
(7) Improve the [Tianzheng Fill] command, add layer filtering for boundaries, add a button to pick up existing fill pattern parameters in the image, and add support for the CAD system variable HPSEPARATE;
(8) [Area Calculation] command adds support for fire partitions, PL lines and filling;
(9) Add the display of floor frames in [Project Management];
(10) Further improve the BIM export interface and add support for ramps;
(11) The color scheme of AutoCAD2016 and above platforms is no longer forced to be set to clear.
5.BUG modification:
(1) Solve the problem of incorrect filling and display of walls in certain locations on the picture;
(2) Solve the problem that if the wall material is modified during object editing, the wall width and wall layer will change incorrectly;
(3) Modify the wall thickness display problem in the dialog box when multiple walls with different wall thicknesses are selected using the shopping cart;
(4) Solve the problem that on the R20 platform, the wall column filling line is incorrectly displayed above the bold line;
(5) Solve the problem that some two-dimensional display forms of cave entrances are incorrect;
(6) Solve the problem of door and window inspection. When both "Check doors and windows in this DWG" and "Check doors and windows in this project" are checked in the settings, the door and window information cannot be displayed normally in the dialog box;
(7) Solve the bug in road drawing, road filleting, and landscape road drawing that the intersection position cannot be rounded normally under UCS;
(8) Solve the bug that the patch tree will generate an additional area with an area of 0;
(9) Solve the bug that the coordinate grid is sometimes generated incompletely;
(10) Solve the problem of point-by-point annotation drawn under UCS large coordinates;
(11) Modify various problems that exist when text is edited in place on AutoCAD2012 and above platforms;
(12) Solve the problem of preview display of incremental text on CAD2016 and above platforms;
(13) Solve the problem that on R20 and R21 platforms, the increment text command in the right-click menu cannot run properly;
(14) Solve the bug that when the unit is incremented and the last cell is clicked outside the table when the prompt is clicked, the program crashes;
(15) Solve the bug that the search roof line command incorrectly changes the internal and external attributes of the wall;
(16) Solve the problem that the control accuracy cannot be effectively recorded when the line changes to multiple lines;
(17) Solve the problem that the line pattern of wall insulation is filled in the position with wall shape and is not interrupted normally when exported to T5-T9 format;
(18) Solve the bug that the line pattern disappears when the line pattern is decomposed using the CAD decomposition command;
(19) Solve the problem that the pattern adding hole and pattern hole subtracting commands fail to operate under UCS;
(20) Solve the bug that the program crashes when selecting the boundary mode to draw the column facade line and selecting an unclosed polyline;
(21) Solve the bug that causes the CAD fill command to crash if there is a Tianzheng object within the cutting line, or the cutting line intersects with the Tianzheng object;
(22) Solve the problem of unclear display of Tianzheng status bar buttons on R20 and above platforms;
(23) Solve the problem of Tianzheng menu bar position not being recorded;
(24) Solve the problem that some settings in modification customization do not work.
Tianzheng Architecture 4.0 Functional Features
1. Solved many problems in graphics export and batch transfer, and added export settings.
2. Added general plan legends, parking space layout and other general map functions
3. Enhance the multi-line text function and support design description typesetting
4. Users can add layer standards and convert graphics layer standard formats at any time.
Huajun editor recommends:
Tianzheng Construction, word-of-mouth software, guarantees to solve all your problems! The editor highly recommends! This site also has similar software .NET, Batch Butler, and .NET. If you are interested, you can download it!
