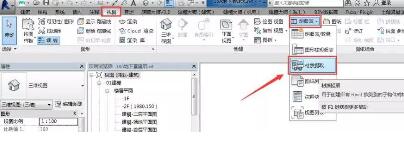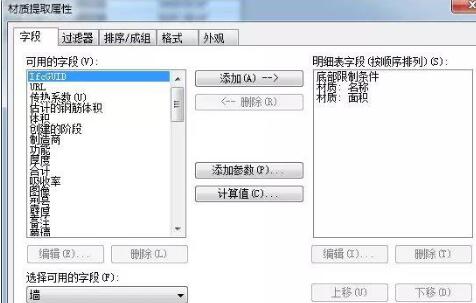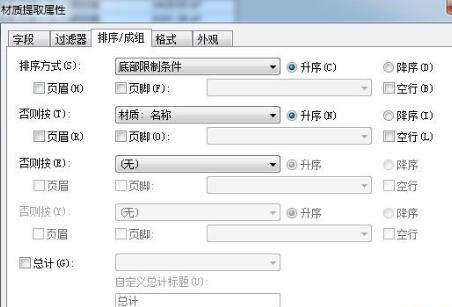
Hot search terms: 360 Security Guard Office365 360 browser WPS Office iQiyi Huawei Cloud Market Tencent Cloud Store

Hot search terms: 360 Security Guard Office365 360 browser WPS Office iQiyi Huawei Cloud Market Tencent Cloud Store

CAD software Storage size: 1.09 MB Time: 2019-08-02
Software introduction: Revit 2020 official version is a practical BIM model design tool from Autodesk. Autodesk Revit 2020 official...
Dear friends who use Revit software, if you don't know how to create wall material details, please come to the following tutorial to learn how to use Revit to create wall material details. I hope it can help you.
Under the "View" tab, click the "Details" command to expand and find "Material Extraction", select "Wall" in the category and click "OK". Enter the "Material Extraction Properties" dialog box.

In the "Available Fields" tab, select "Bottom Constraints", "Material: Name", "Material: Area" to add to the schedule fields.

Click "Sort/Group" in the "Properties" panel to enter editing, and select "Bottom Constraints" and "Material: Name" in the sorting method. Uncheck the box to itemize each instance;

Enter the "Format" field selection card, select the "Material: Area" calculation method and change it to "Calculate Total".
Above, I have shared with you the tutorial on using Revit to create wall material details. Friends in need should hurry up and read this article.
 How to draw arrows in coreldraw? -Coreldraw method of drawing arrows
How to draw arrows in coreldraw? -Coreldraw method of drawing arrows
 How to turn off the default browser protection in QQ Browser How to turn off the default browser protection in QQ Browser
How to turn off the default browser protection in QQ Browser How to turn off the default browser protection in QQ Browser
 How to upgrade QQ Browser How to upgrade QQ Browser
How to upgrade QQ Browser How to upgrade QQ Browser
 How to crop pictures in coreldraw? -Coreldraw picture cropping operation process
How to crop pictures in coreldraw? -Coreldraw picture cropping operation process
 WPS Office
WPS Office
 Office 365
Office 365
 WPS Office 2023
WPS Office 2023
 WeGame
WeGame
 Eggman Party
Eggman Party
 360 Security Guard 2021
360 Security Guard 2021
 NetEase MuMu emulator
NetEase MuMu emulator
 Tencent Video
Tencent Video
 plants vs zombies
plants vs zombies
 What to do if there is no sound after reinstalling the computer system - Driver Wizard Tutorial
What to do if there is no sound after reinstalling the computer system - Driver Wizard Tutorial
 How to practice typing with Kingsoft Typing Guide - How to practice typing with Kingsoft Typing Guide
How to practice typing with Kingsoft Typing Guide - How to practice typing with Kingsoft Typing Guide
 How to upgrade the bootcamp driver? How to upgrade the bootcamp driver
How to upgrade the bootcamp driver? How to upgrade the bootcamp driver
 How to change QQ music skin? -QQ music skin change method
How to change QQ music skin? -QQ music skin change method
 Driver President Download-How to solve the problem when downloading driver software is very slow
Driver President Download-How to solve the problem when downloading driver software is very slow