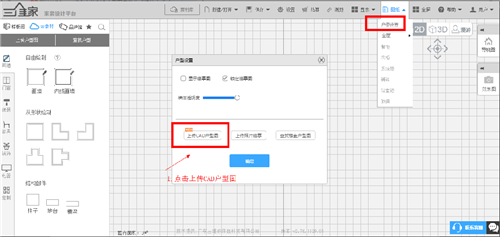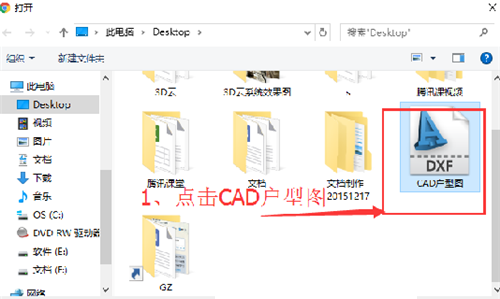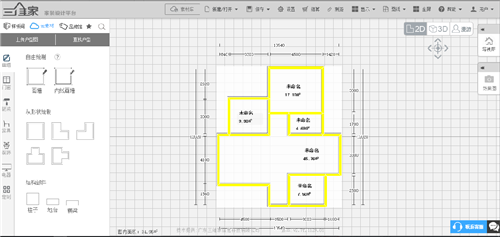
Hot search terms: 360 Security Guard Office365 360 browser WPS Office iQiyi Huawei Cloud Market Tencent Cloud Store

Hot search terms: 360 Security Guard Office365 360 browser WPS Office iQiyi Huawei Cloud Market Tencent Cloud Store

Other industries Storage size: 98MB Time: 2021-03-03
Software introduction: Sanweijia 3D cloud design software is a professional smart home design software launched by Sanweijia. It supports online editing, is simple and easy to use, and has low learning cost...
Some novice friends who have just come into contact with 3D Home 3D cloud design software may not be very familiar with the operation of importing CAD drawings. So how does 3D Home 3D cloud design software import CAD drawings? Please see the method below.
First, move the mouse to the drawing in the upper right corner, click "House Settings" to upload the CAD floor plan

Open the CAD floor plan again

As shown in the figure, the floor plan was successfully imported.

The above explains the steps for importing CAD drawings into Sanweijia 3D cloud design software. I hope friends in need can learn from it.
 How to correct pictures with coreldraw - How to correct pictures with coreldraw
How to correct pictures with coreldraw - How to correct pictures with coreldraw
 How to split cells in coreldraw - How to split cells in coreldraw
How to split cells in coreldraw - How to split cells in coreldraw
 How to center the page in coreldraw - How to center the page in coreldraw
How to center the page in coreldraw - How to center the page in coreldraw
 How to customize symbols in coreldraw - How to customize symbols in coreldraw
How to customize symbols in coreldraw - How to customize symbols in coreldraw
 How does coreldraw automatically adjust bitmaps - How does coreldraw automatically adjust bitmaps
How does coreldraw automatically adjust bitmaps - How does coreldraw automatically adjust bitmaps
 Sohu video player
Sohu video player
 WPS Office
WPS Office
 Tencent Video
Tencent Video
 Lightning simulator
Lightning simulator
 MuMu emulator
MuMu emulator
 iQiyi
iQiyi
 Eggman Party
Eggman Party
 WPS Office 2023
WPS Office 2023
 Minecraft PCL2 Launcher
Minecraft PCL2 Launcher
 What to do if there is no sound after reinstalling the computer system - Driver Wizard Tutorial
What to do if there is no sound after reinstalling the computer system - Driver Wizard Tutorial
 How to switch accounts in WPS Office 2019-How to switch accounts in WPS Office 2019
How to switch accounts in WPS Office 2019-How to switch accounts in WPS Office 2019
 How to clear the cache of Google Chrome - How to clear the cache of Google Chrome
How to clear the cache of Google Chrome - How to clear the cache of Google Chrome
 How to practice typing with Kingsoft Typing Guide - How to practice typing with Kingsoft Typing Guide
How to practice typing with Kingsoft Typing Guide - How to practice typing with Kingsoft Typing Guide
 How to upgrade the bootcamp driver? How to upgrade the bootcamp driver
How to upgrade the bootcamp driver? How to upgrade the bootcamp driver