There may be many friends who don’t know how to draw walls in Tianzheng Architectural CAD? Then those who don’t know can come and take a look at the method of painting walls in Tianzheng Architectural CAD shared by the editor. I hope it will be helpful to all my friends.
First, open CAD with Tianzheng Architecture plug-in.
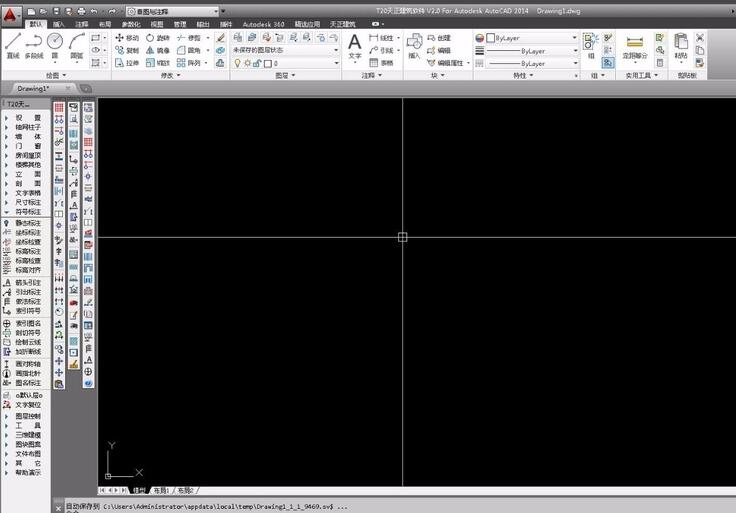
Then find the axis tool shown in the picture below.
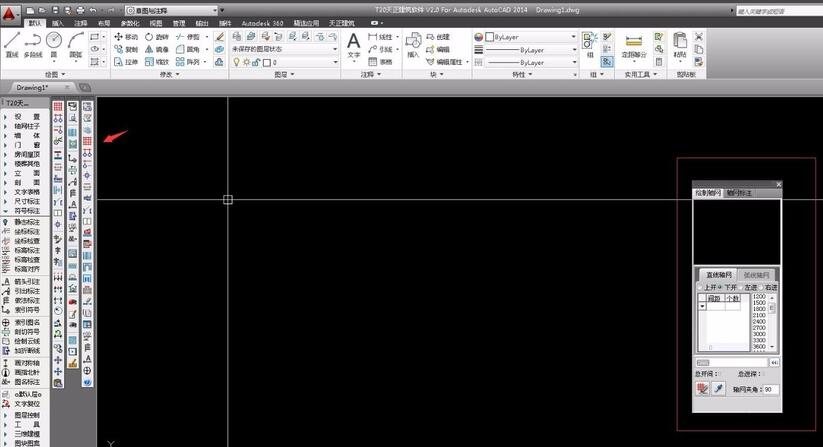
Draw the axis according to the architectural plan design requirements to lay the foundation for drawing the wall.
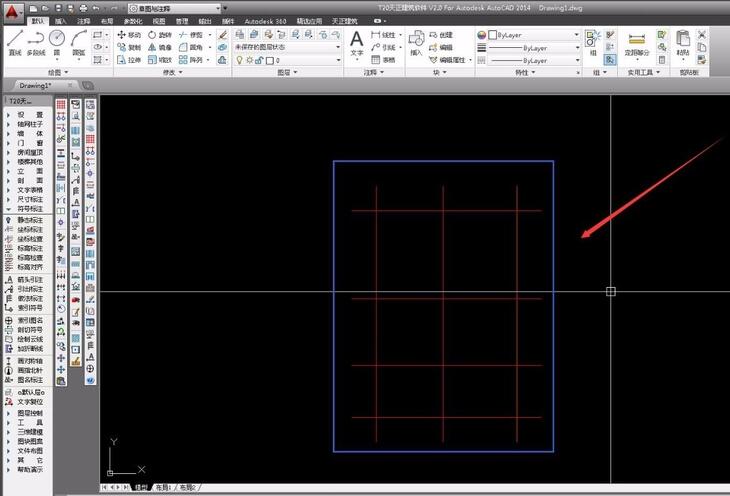
Find the wall tool pointed by the arrow in the picture below and click on it.
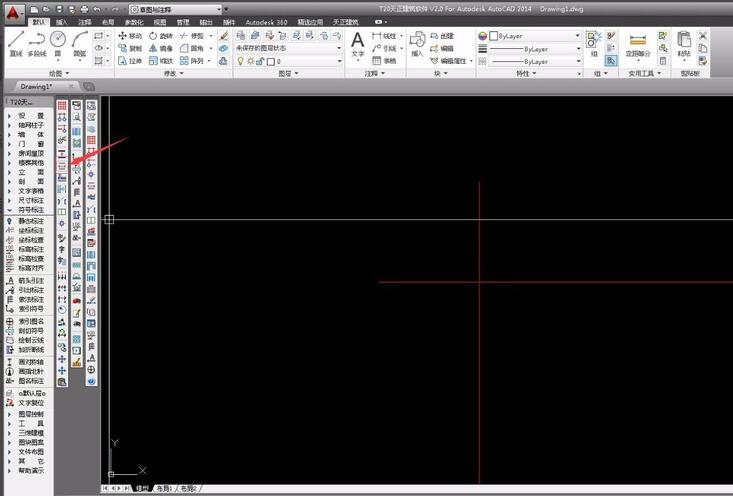
Set wall information (wall width, wall height and material) in the wall window.
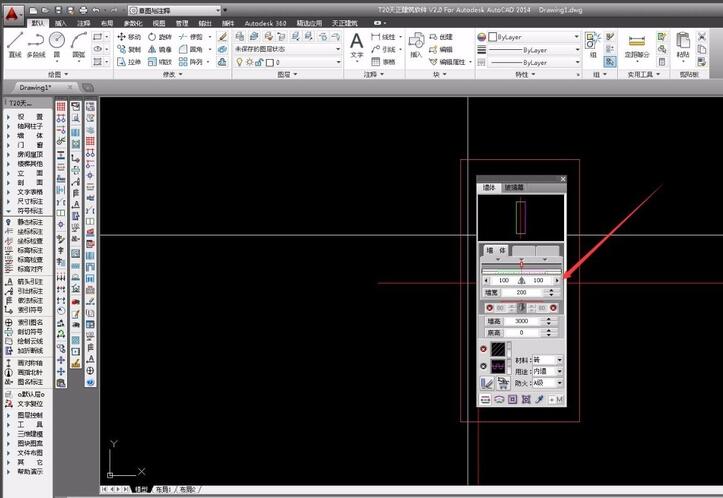
Draw the wall along the axis you just drew, so that the wall is drawn.
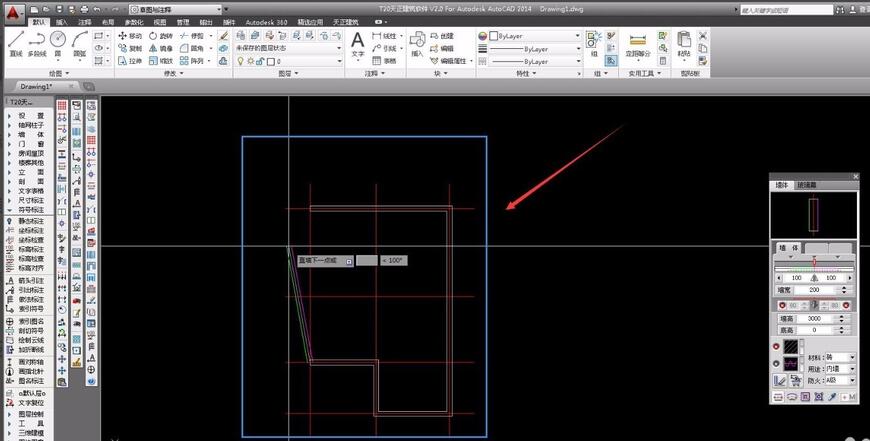
The above is the method of Tianzheng Architectural CAD wall painting shared by the editor. Friends in need should hurry up and take a look.




