Recently, many friends have asked me how to draw double doors in Tianzheng Architecture CAD? Then the editor will bring you the operation method of drawing double doors in Tianzheng Architecture CAD. Friends in need can come and take a look. I hope it can help everyone.
First, open a CAD with the wall drawn.
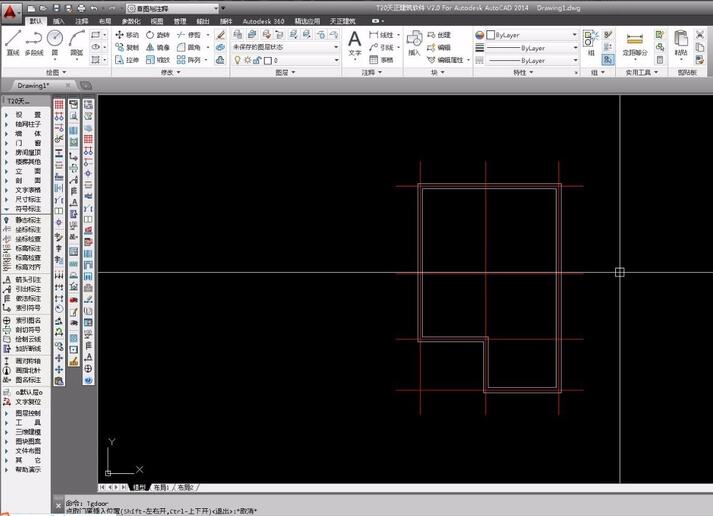
Then find the door insertion tool (pointed by the arrow in the picture below).
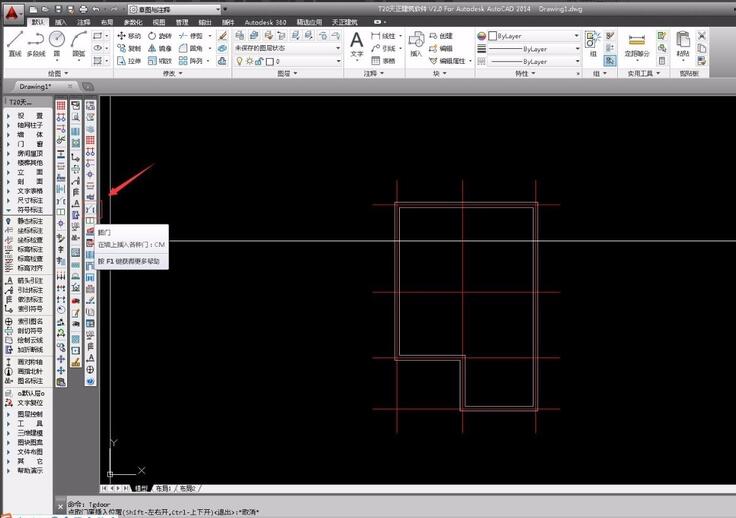
Click on the door and window icon in the red box in the picture below.
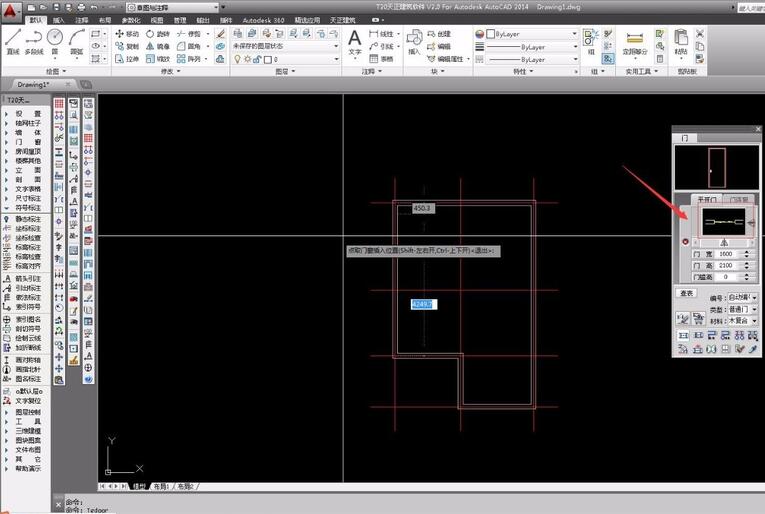
Find the swing door in the Library Manager window.
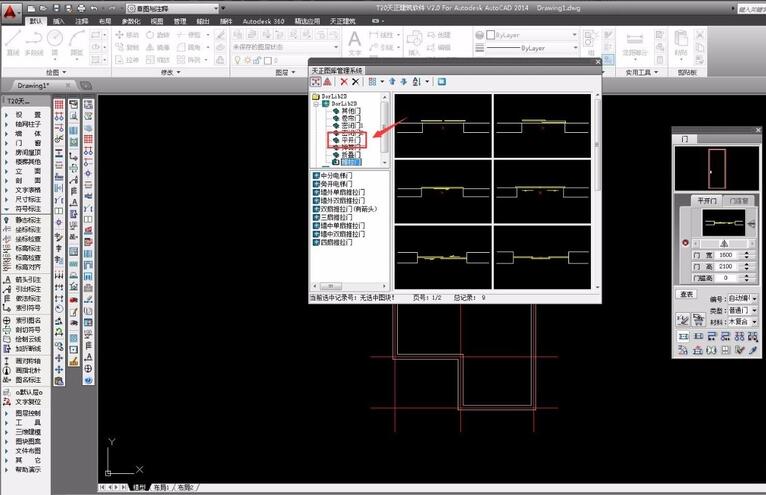
Find the double door icon and double-click to confirm.
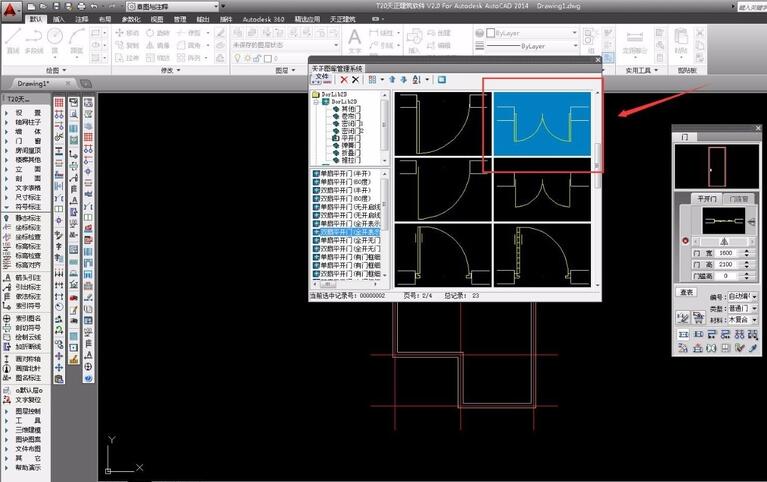
Set door parameters (door width, door height and number).
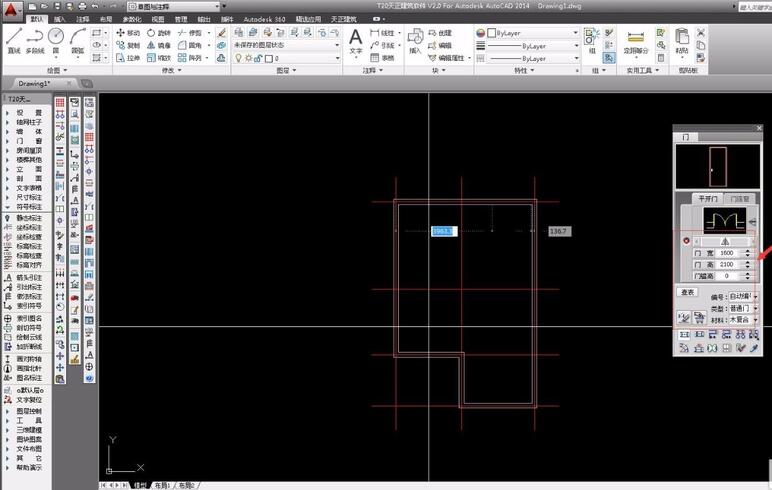
Click on the wall line to insert double doors.

The above is the operation method of Tianzheng Architectural CAD drawing double doors brought by the editor. If you need it, don’t miss it.




