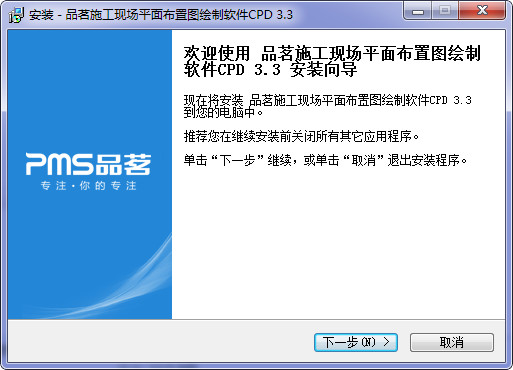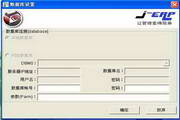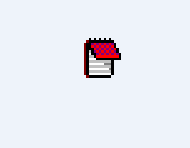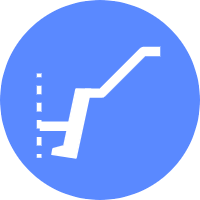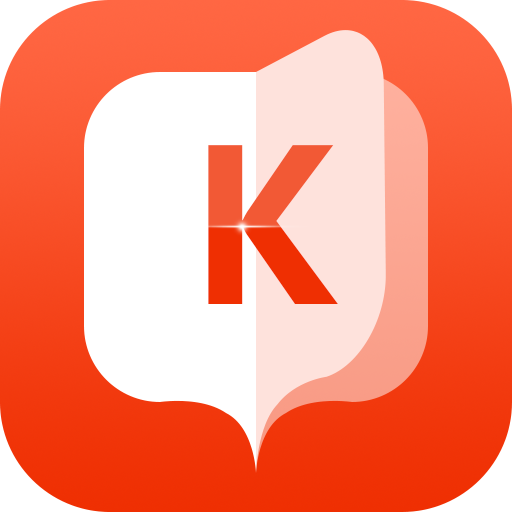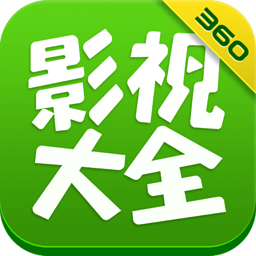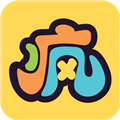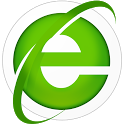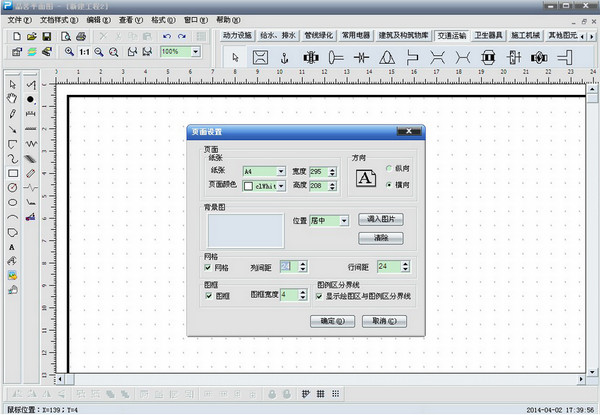
-
Pinming floor plan software
- Size: 12.5M
- Language: Simplified Chinese
- category: Engineering construction
- System: winall
Version: v3.3 official version | Update time: 2017-09-26
Similar recommendations
Latest updates
How to turn off footsteps in cs1.6-How to turn off footsteps in cs1.6
How to delete robots in cs1.6-How to delete robots in cs1.6
How to buy weapons in cs1.6-How to buy weapons in cs1.6
How to install plug-in for 360 Secure Browser? -How to install plug-ins for 360 Secure Browser
How to buy bullets in cs1.6-How to buy bullets in cs1.6
How to clear the cache of 360 Secure Browser? -How to clear the cache of 360 Safe Browser
How to upgrade 360 Secure Browser? -How to upgrade the version of 360 Secure Browser
How to switch accounts to log in to iQiyi? -How to log in to iQiyi account switching account
Pinming floor plan software review
-
1st floor Huajun netizen 2021-11-24 19:13:30The interface design of Pinming floor plan software is very easy to use and has rich functions. I highly recommend it!
-
2nd floor Huajun netizen 2018-04-25 15:45:11Pinming floor plan software is awesome! 100 million likes! ! !
-
3rd floor Huajun netizen 2020-10-04 06:31:54Pinming floor plan software is not bad, it downloads very quickly, I would like to give you a good review!
Recommended products
-
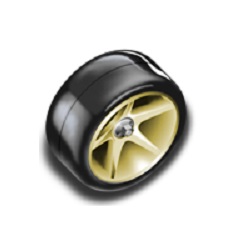
Steel weight calculation toolbox
-

General furniture purchase, sale and inventory management system
-

Pengye installation engineering measurement software
-
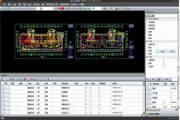
Install calculation software (unlocked version)
-
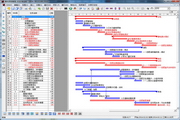
Yili Construction Progress Plan Bar Chart Software
-

Blu-ray Hardware Manual
-

Tianzheng construction time patch
-

Material weight calculator
-
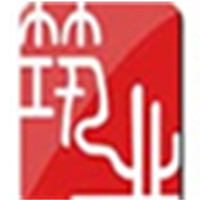
Safety calculation software for construction industry scaffolding projects
-

Hongye List Pricing Software
- Diablo game tool collection
- Group purchasing software collection area
- p2p seed search artifact download-P2P seed search artifact special topic
- adobe software encyclopedia - adobe full range of software downloads - adobe software downloads
- Safe Internet Encyclopedia
- Browser PC version download-browser download collection
- Diablo 3 game collection
- Anxin Quote Software
- Which Key Wizard software is better? Key Wizard software collection






