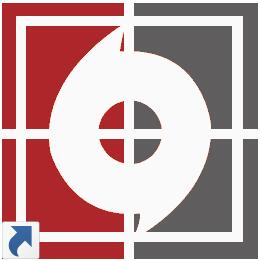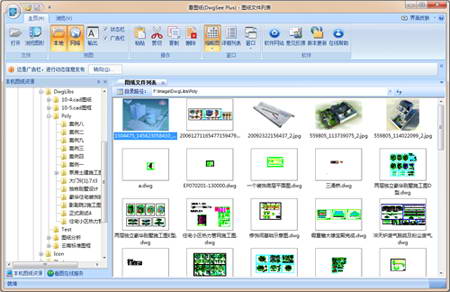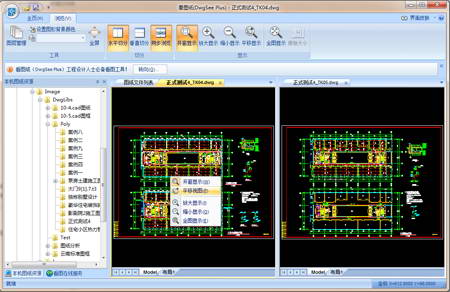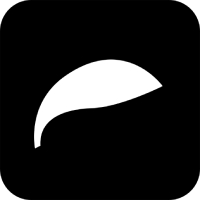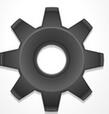CADSee Plus is a tool that provides a convenient way for design-related personnel to view drawings. Using CADSee Plus to view drawings can completely separate your work from AutoCAD. It no longer takes up large computer resources and avoids unnecessary waiting. Friends who need it can download it now.

View drawings (CADSee Plus) software functions
1. Support drawing file management
2. Support browsing DwgDwfDxfPdfPsdBmpGifPngJpgTif files
3. Support simple editing of drawings
4. Support drawing full text search function
5. Support batch printing function of drawings
6. Support batch conversion of drawing formats
7. Support opening DGN drawings
8. Support touch screen and Win8 tablet computer
See drawings (CADSee Plus) installation steps
1. Download the CADSee Plus software package from Huajun Software Park, unzip the compressed package directly, and double-click with the left mouse button to open the installation file.
Note: To decompress the compressed package, you need to use a compression and decompression tool. WinRAR is recommended because the technology is mature and reliable. WinRAR download address:http://softwaredownload4.com/soft/5.htm


2. Enter the installation program, read the software-related license agreement, if you have no objection, check "I accept the agreement" on the lower left, and then click "Next".

3. Click "Browse" to select the software installation directory for drawing viewing (CADSee Plus). It is not recommended to install it on the C drive. If there are too many files on the C drive, it may affect the running speed of the computer. After selecting, click "Next".

4. Click "Browse" to select the start menu folder of CADSee Plus. After completing the selection, click "Next" below.

5. Confirm the installation information. If the settings are correct, click the "Install" button to start the installation.

6. The installation process of CADSee Plus takes about 3 minutes, please be patient.

7. After the installation is completed, it will automatically jump to the installation completion interface. If you need to view software information, check the "View readme.txt" option. If you want to use drawing viewing (CADSee Plus) immediately, check the "Run Now" option. Finally click the "End" button.
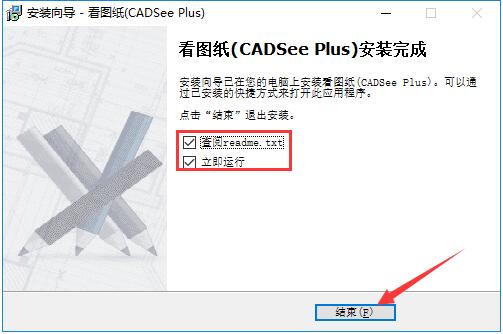
How to use CADSee Plus
1. Open the installed drawing viewing (CADSee Plus) software and click the "Open" button in the top toolbar.
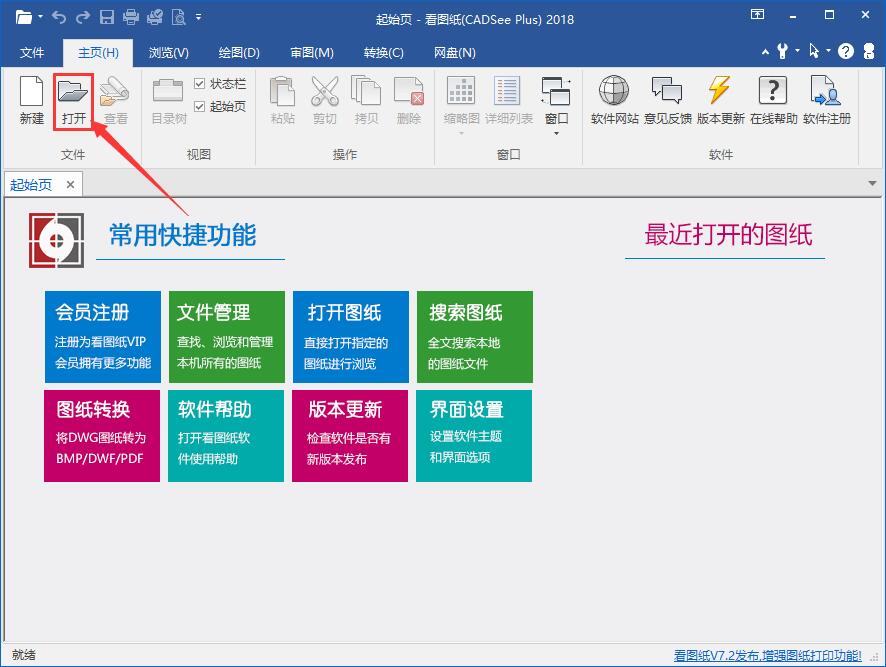
2. Then select the CAD drawing file you want to view in the new window that opens. After selecting it, click the "Open" button on the lower right.
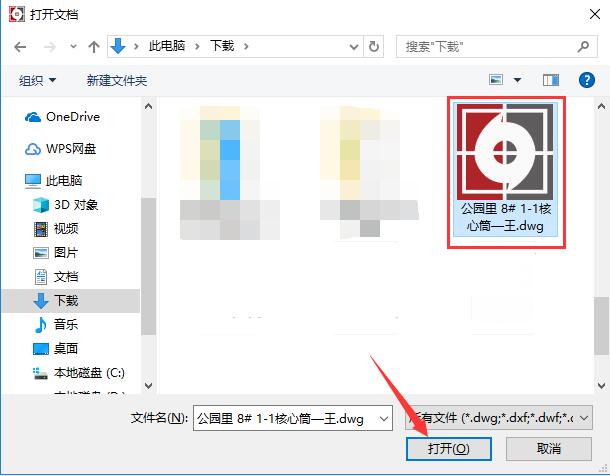
3. This way you can view drawings in CADSee Plus. Have you learned how?

View drawings (CADSee Plus) frequently asked questions
How to export pictures from CADSee Plus
1. When using CADSee Plus software to view CAD drawings, if you need to save the drawings as pictures, first click the "File" option in the top menu bar.

2. Then hover the mouse cursor over the "Save As" function in the drop-down menu, and then click the "Save Drawing as PNG Image" option in the submenu.

3. Then set the size and range of the image file as required, and then click "OK".

4. Then select the saving directory of the exported images in the pop-up window and click the "Save" button in the lower right corner.
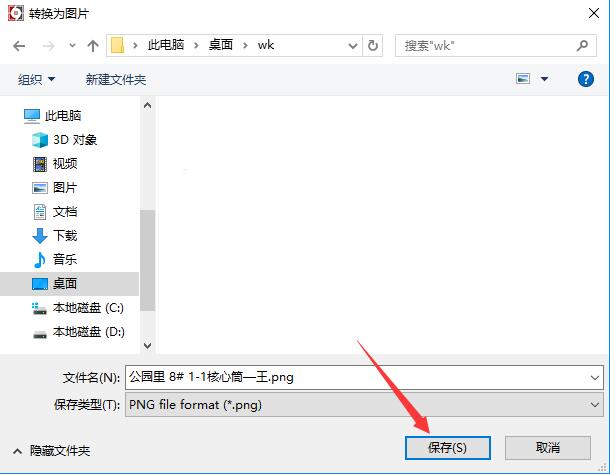
Comparison between drawing viewing (CADSee Plus) and CAD mini drawing viewing
Drawing Viewer (CADSee Plus) and CAD Mini Viewer are two CAD drawing browsing tools commonly used by users. They can view drawings without checking in CAD software. So what is the difference between them?
CADSee Plus can display all the details in the CAD drawings and make simple modifications, providing users with a more convenient way to make modifications without having to open the very large AutoCAD software. The software interface is similar to AutoCAD, ensuring that users have the same usage habits. However, there are many functions in CADSee Plus that require payment to use, which also brings some inconvenience.
CAD Mini Viewer is also very convenient for opening CAD drawings, and the software interface is simpler and closer to a pure drawing tool. Therefore, CAD mini has fewer functions for viewing pictures and is slightly lacking in functionality.
In general, the main functions of the two software are similar, but each has its own shortcomings. Users can choose one to download.
CAD mini picture download address:http://softwaredownload4.com/soft/398433.htm
See drawings (CADSee Plus) update log
1. Added print setting effect preview to facilitate print settings
2. Added the ability to batch print multiple PDFs into one PDF
3. Added a new PDF synthesis tool to combine multiple files into one PDF file.
4. Added the function of safely opening drawings to solve the problem of opening some very large drawings.
5. Supports running CADSee.exe to start viewing drawings, which is convenient for third-party program calls.
Huajun editor recommends:
As a quick drawing viewing software, CADSee Plus not only provides users with a quick way to view drawings, but also ensures as many functions as possible to make the entire software look less thin. It is one of the best designer software. Huajun Software Park also provides ACDSee, 2345Kangtuwang, etc. for you to download and use.
