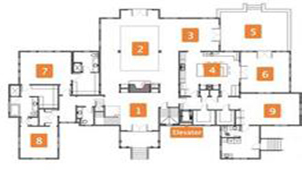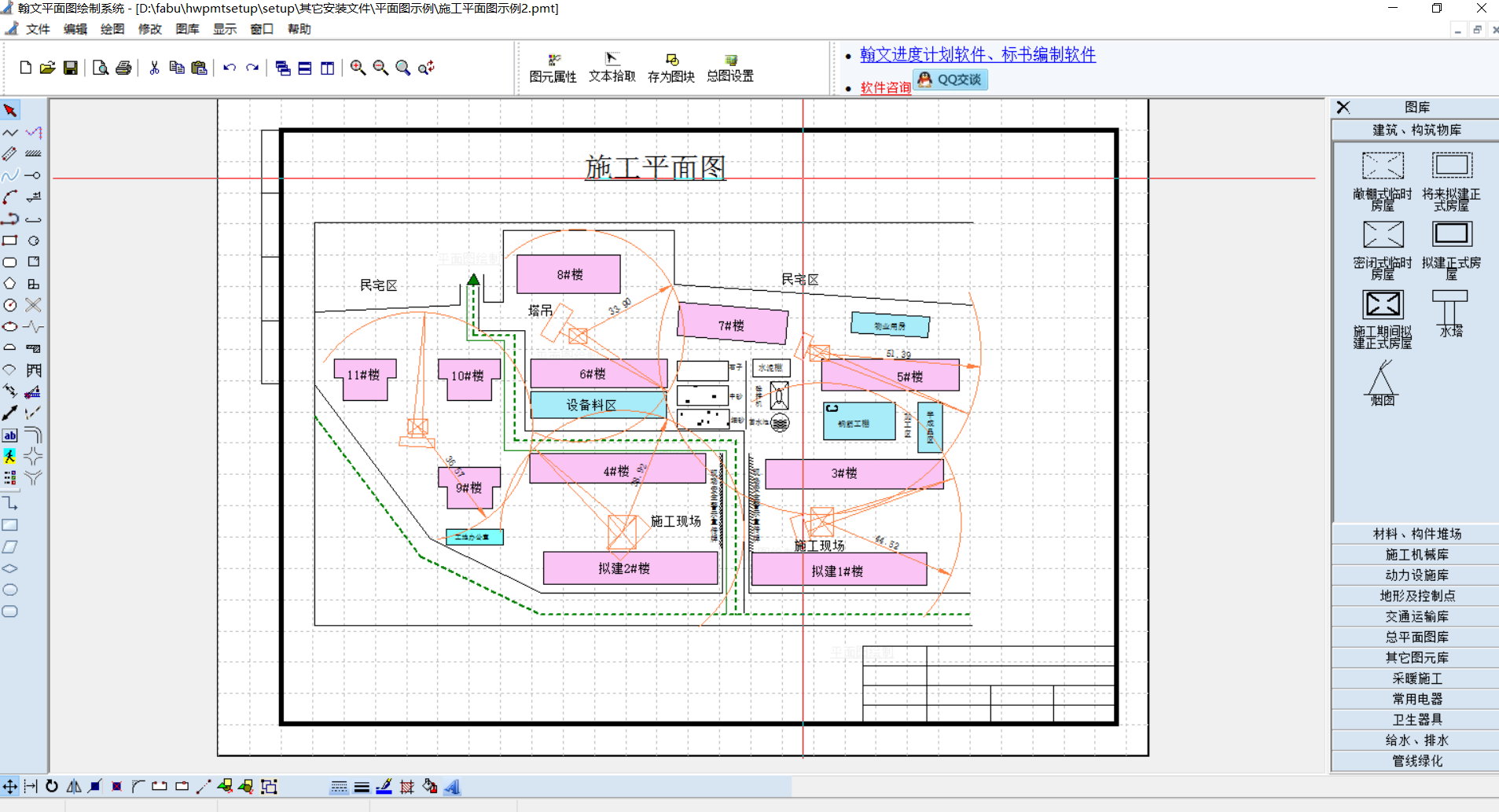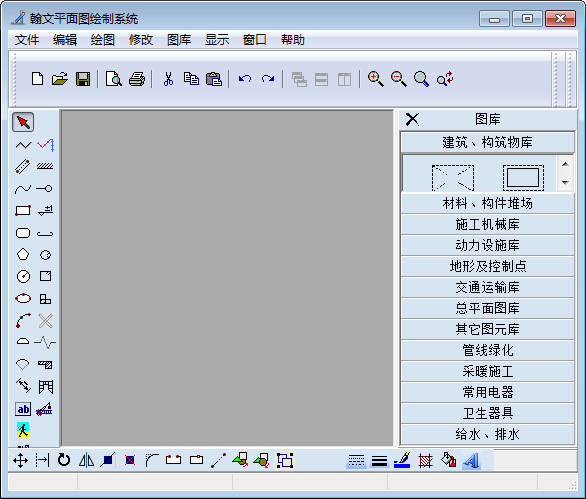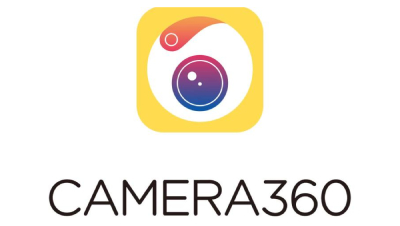-
 Hanwen floor plan drawing system
2024-07-31
24.7.12
6MB
Simplified Chinese
CAD software
Reasons for recommendation:
Hanwen floor plan drawing system simplifies and integrates some common drawing operations, adopts a beautiful and friendly user interface, and simple and convenient operation methods. You only need to move...
Hanwen floor plan drawing system
2024-07-31
24.7.12
6MB
Simplified Chinese
CAD software
Reasons for recommendation:
Hanwen floor plan drawing system simplifies and integrates some common drawing operations, adopts a beautiful and friendly user interface, and simple and convenient operation methods. You only need to move...
-
 Hanwen floor plan making software
2022-01-12
21.12.7 Free version
5.72MB
Simplified Chinese
CAD software
Reasons for recommendation:
Today, the editor brings to you a very easy-to-use civil and architectural drawing software - Hanwen floor plan making software. It has powerful functions, friendly interface, and...
Hanwen floor plan making software
2022-01-12
21.12.7 Free version
5.72MB
Simplified Chinese
CAD software
Reasons for recommendation:
Today, the editor brings to you a very easy-to-use civil and architectural drawing software - Hanwen floor plan making software. It has powerful functions, friendly interface, and...
-
 Blu-ray floor plan software
2018-04-02
v2.0 green version
6554kb
Simplified Chinese
image processing
Reasons for recommendation:
Blu-ray floor plan software is a practical engineering and architectural floor plan production software that can quickly insert external references, plates, etc., and supports measurement of area, distance, object...
Blu-ray floor plan software
2018-04-02
v2.0 green version
6554kb
Simplified Chinese
image processing
Reasons for recommendation:
Blu-ray floor plan software is a practical engineering and architectural floor plan production software that can quickly insert external references, plates, etc., and supports measurement of area, distance, object...
-
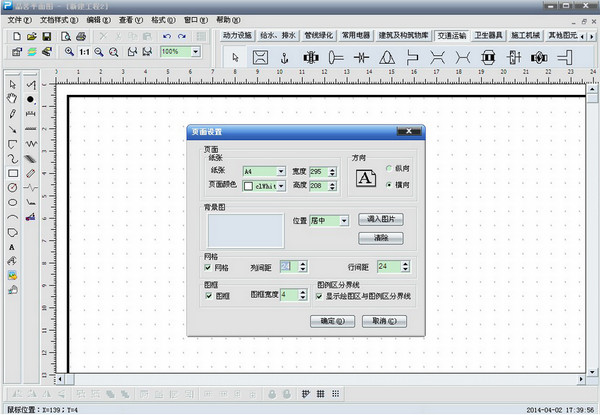 Pinming floor plan software
2017-09-26
v3.3 official version
12.5M
Simplified Chinese
Engineering construction
Reasons for recommendation:
The full name of Pinming floor plan software is Pinming construction site floor plan drawing software. It can be used without the AutoCAD platform and provides a large number of commonly used construction drawings...
recommend
Pinming floor plan software
2017-09-26
v3.3 official version
12.5M
Simplified Chinese
Engineering construction
Reasons for recommendation:
The full name of Pinming floor plan software is Pinming construction site floor plan drawing software. It can be used without the AutoCAD platform and provides a large number of commonly used construction drawings...
recommend
-
 Hanwen floor plan drawing system
2017-01-18
15.6.24.12 Free version
2.8M
Simplified Chinese
image processing
Reasons for recommendation:
Hanwen floor plan drawing system is a civil construction drawing software specially developed for construction project bidding and management. It can quickly generate network plan drawings, horizontal...
Hanwen floor plan drawing system
2017-01-18
15.6.24.12 Free version
2.8M
Simplified Chinese
image processing
Reasons for recommendation:
Hanwen floor plan drawing system is a civil construction drawing software specially developed for construction project bidding and management. It can quickly generate network plan drawings, horizontal...

Hot search terms: 360 Security Guard Office365 360 browser WPS Office iQiyi Huawei Cloud Market Tencent Cloud Store
