AutoCAD 2007 is a classic CAD design software launched by Autodesk. It is mainly used for two-dimensional drawing and three-dimensional modeling. This version adds the Dynamic Blocks function, which allows users to create smart blocks with adjustable parameters, greatly improving drawing efficiency. At the same time, the 3D modeling tools have been improved, the visualization effects and rendering capabilities have been enhanced, and it is suitable for many engineering fields such as architecture, machinery, and electronics. As an early version, it is known for its stability, but it has stopped updating support and is suitable for basic design needs or running on computers with lower configurations. Next, let Huajun editor explain to you how to convert engineering drawing files to PDF in AutoCAD2007 and how to convert engineering drawing files to PDF in AutoCAD2007!
first step
In AutoCAD2007, through "File - Open", find and select the drawing file to be converted to PDF, and click to open. You can also double-click the file directly on your computer to open it.
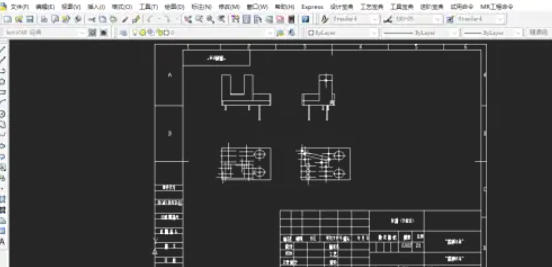
Step 2
Click "File" on the menu bar above the software and select "Print", or press the "Ctrl + P" shortcut key to open the print page.
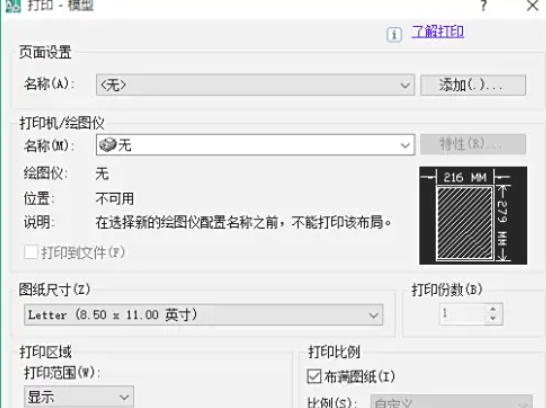
Step 3
Select a printer: In "Printer/Plotter", select a virtual printer that can generate PDF, such as "Adobe PDF".
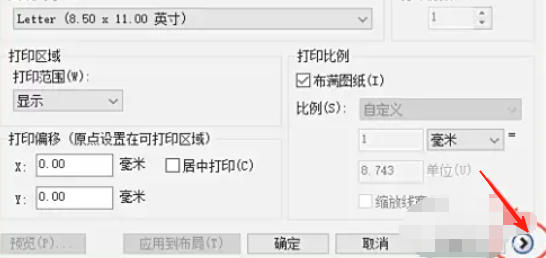
Define the style: Select "monochrome.ctb" for "Print style sheet" to output the graphics in black and white.
Select drawings: Select the appropriate size in "Drawing Size" as needed, such as A4, A3.
Step 4
Frame range: Select "Print range" as "Window", and select the part of the engineering drawing to be printed in the drawing area.
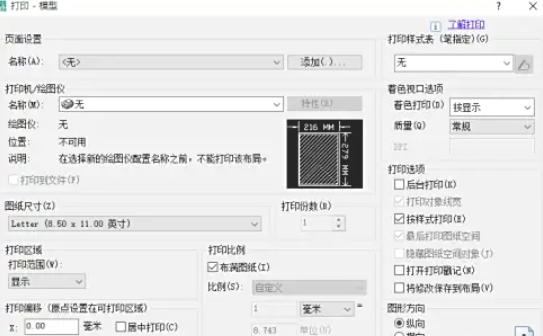
Adjust the direction: Select "Portrait" or "Landscape" in "Graphic Orientation".
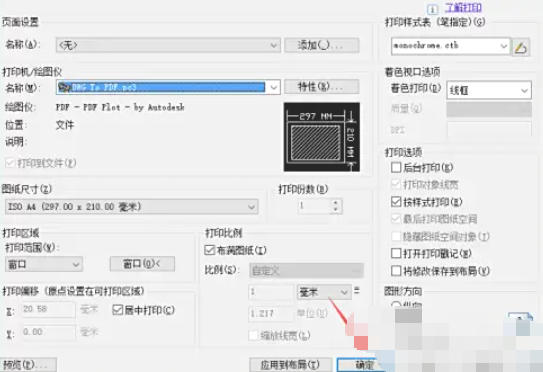
Step 5
Click "Preview" to view the effect. If there is any problem, go back and modify the parameters. If there is no problem, close the preview.
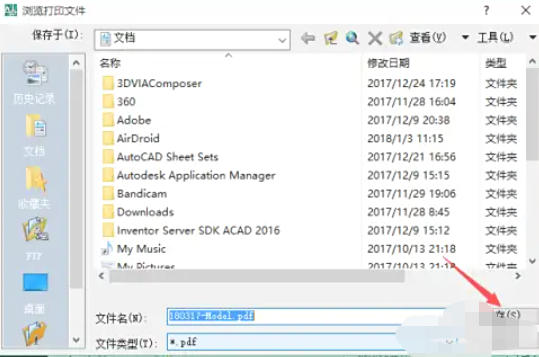
Step 6
Click "OK" on the print page, select the save location, name the PDF file, and then click "Save" to complete the conversion.
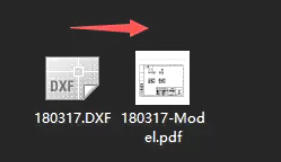
The above is what Huajun editor has compiled for you. How to convert engineering drawing files to PDF in AutoCAD2007 and how to convert engineering drawing files to PDF in AutoCAD2007. I hope it can help you!




