1. Open CAD2010, the interface will look like this.
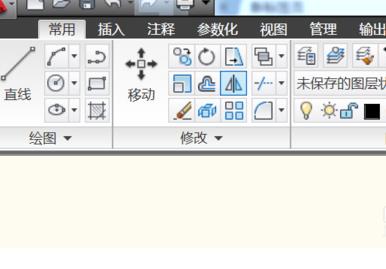
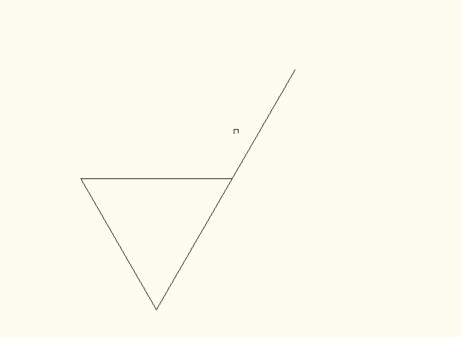
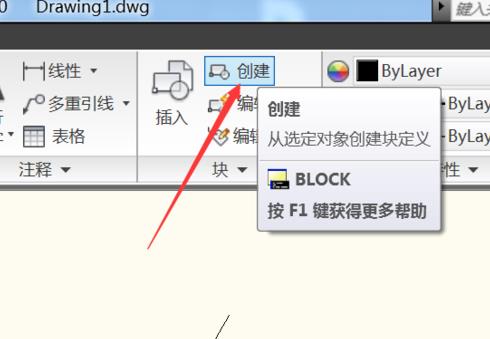
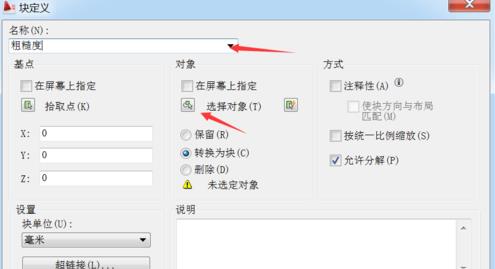
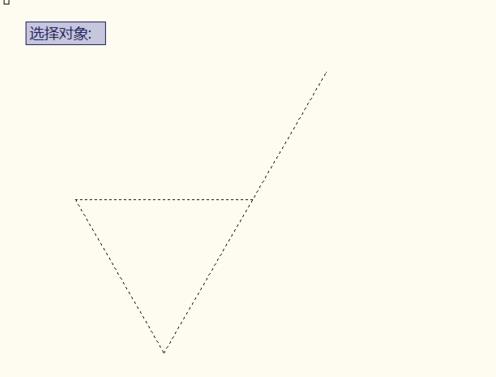
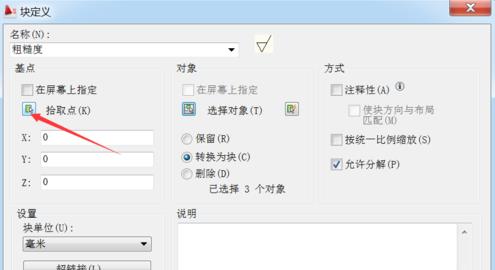
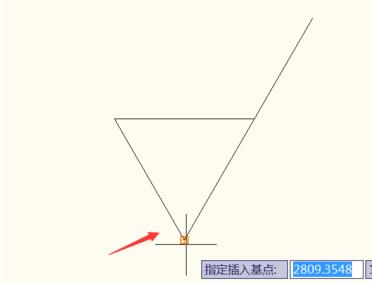
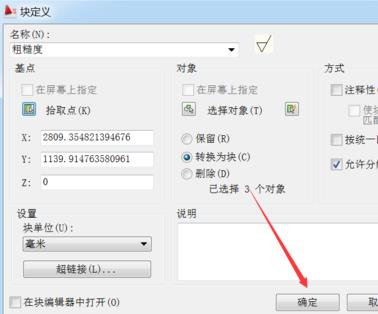
Time: 2022-08-04Source: Huajun Software TutorialAuthor: Xiaoyuer
1. Open CAD2010, the interface will look like this.








Version: Official versionSize: 2.6 MB
Adobe Illustrator is a very professional and practical graphics and image processing tool launched by Adobe. AdobeIllustratorCS5 features...
LeoCAD virtual LEGO model creation tool
Version: 18.01Size: 37.85MB
LeoCAD virtual LEGO model creation tool is an open source computer-aided design (CAD) software designed for creating virtual LEGO models. It uses GNU universal...
Version: v2010Size: 28.18 MB
AutoCAD2010 is a landmark 2D drawing and 3D design software launched by Autodesk. It introduces powerful parametric drawing functions, extremely...
Haochen CAD picture viewing king
Version: 9.6.0Size: 4.25MB
Haochen CAD Viewer King is an Internet CAD view software produced by Suzhou Haochen Software Co., Ltd. This company has been in business since 1992...
Haochen CAD picture viewing king
Version: 9.6.0Size: 4.25MB
Haochen CAD Viewer is a CAD tool under Haochen Software that integrates quick drawing viewing and advanced DWG drawing. It focuses on cross-terminal (mobile phone/computer/network...