Do you know how to use steel structure CAD sheet metal to quickly develop prototypes? I guess some friends don’t know yet, so now the author has brought you a method to use steel structure CAD sheet metal to quickly develop prototypes. For those who don’t know yet Come and learn now.
First of all, you need to install the plug-in before using it. After installation, open the main program and click on the sheet metal in the tool to expand the sample series.
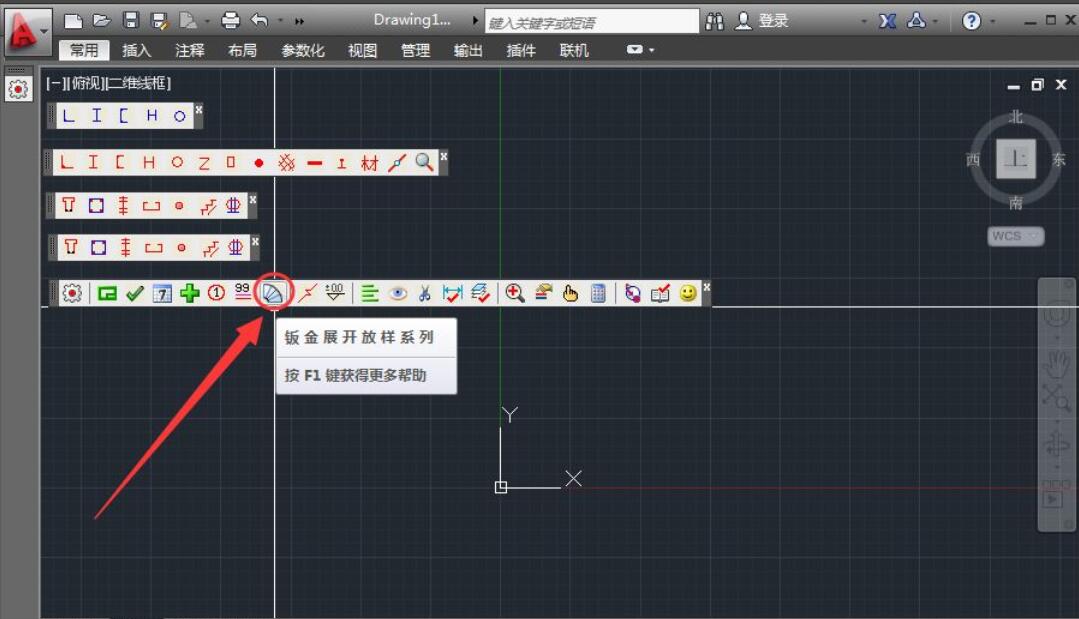
It contains 126 subroutines, that is, 126 types of usage renderings. Select the rendering you want to use to see the floor plan effect, and click on the floor rendering to generate it.
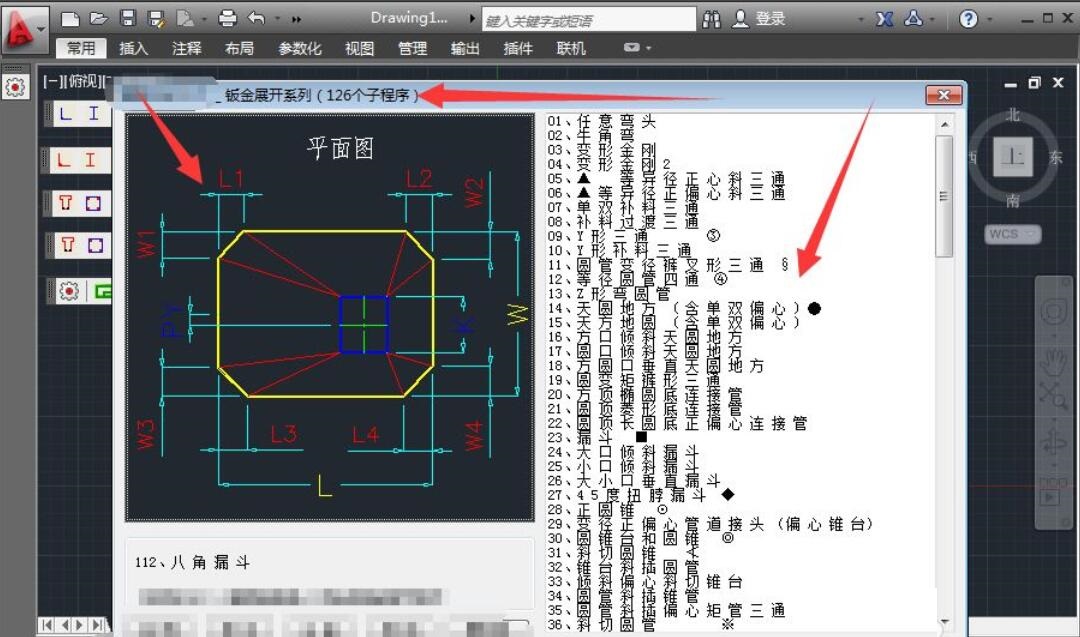
After generation, set the value and click OK when completed.
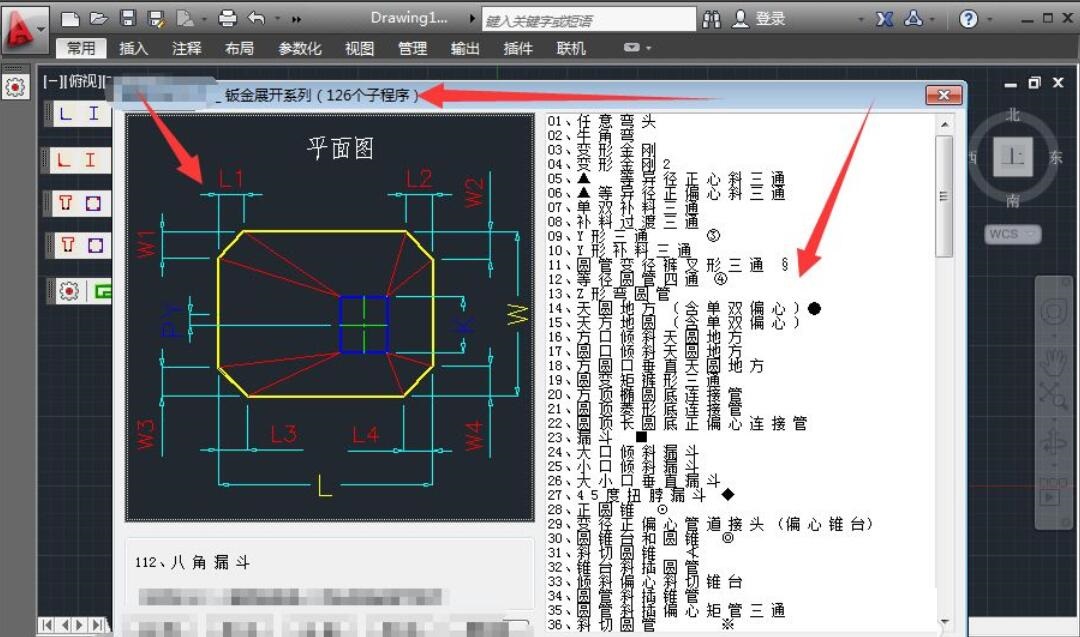
Please specify the midpoint of the bottom of the component and click in the drawing area to generate.
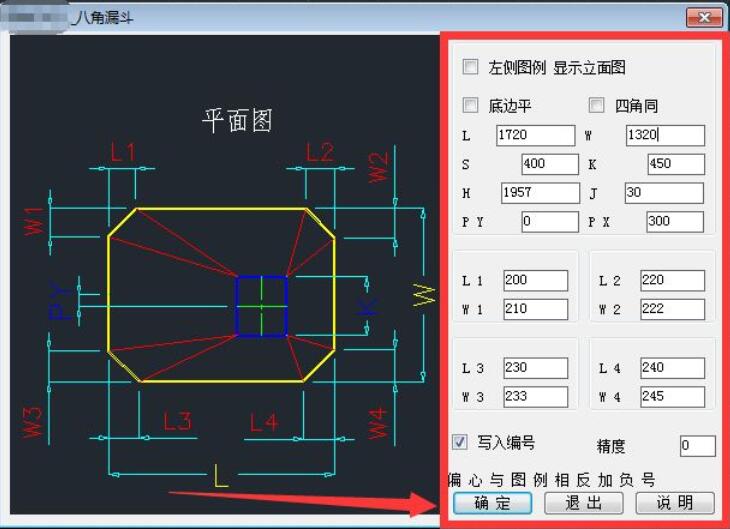
Just use it after it is generated. You can check whether it meets the actual rendering requirements. If it does not, you can modify it.
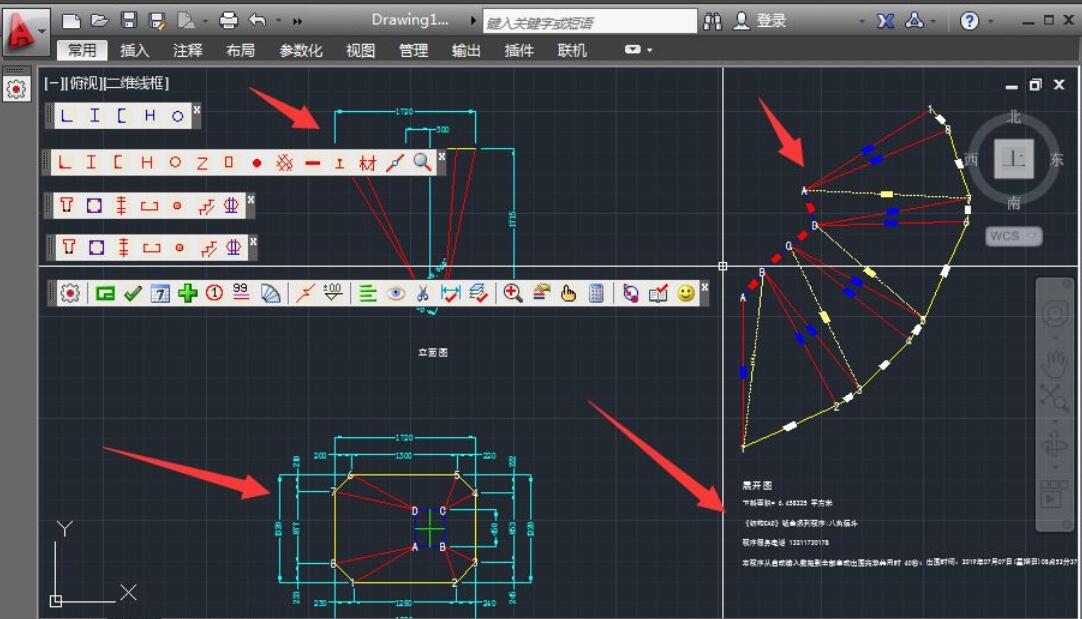
The above is the author’s method of using steel structure CAD sheet metal to quickly develop prototypes. I hope it can help all of you.




