
Hot search terms: 360 Security Guard Office365 360 browser WPS Office iQiyi Huawei Cloud Market Tencent Cloud Store

Hot search terms: 360 Security Guard Office365 360 browser WPS Office iQiyi Huawei Cloud Market Tencent Cloud Store
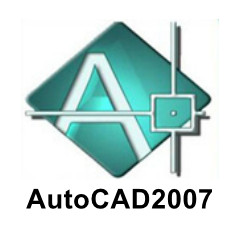
CAD software Storage size: 450 MB Time: 2022-04-22
Software introduction: AutoCAD2007, referred to as cad2007, is a three-dimensional design tool developed by Autodesk. Users can use AutoCAD2007 to...
AutoCAD is a drawing program software package developed by Autodesk in the United States for the application of computer-aided design technology on computers. It has now become a widely popular drawing tool internationally. It is very popular among designers. Next, let Huajun editor introduce to you what kind of software autocad is - what are the specific shortcut key commands of autocad!

1. What software does autocad belong to?
Auto CAD is a computer-aided design software with powerful functions and a wide range of applications. It perfectly helps users create realistic three-dimensional models. It provides an intuitive and easy-to-use user interface, allowing users to quickly get started and perform various design tasks. It has powerful drawing and annotation functions that can help users add dimensions, text and annotations to drawings to clearly convey design intentions.

Powerful compatibility, integrating the entire drawing process
It has complete graphics drawing functions and powerful graphics editing functions, and can be used for secondary development or user customization in a variety of ways. It can convert a variety of graphic formats and has strong data exchange capabilities. It supports a variety of hardware devices and operating platforms, is versatile and easy to use, and is suitable for all types of users. In addition, starting from AutoCAD2000, the system has added many powerful functions, such as AutoCAD Design Center (ADC), Multi-Document Design Environment (MDE), Internet driver, new object capture function, enhanced annotation function, and partial opening and partial loading functions, thus making the AutoCAD system more complete.

Wide range of application environments
Whether it is two-dimensional drawing, detailed drawing, design documents or basic three-dimensional design, it can be widely used in civil construction, decoration, urban planning, garden design, electronic circuits, mechanical design, clothing, shoes and hats, aerospace, light industry, chemical industry and many other fields.
To sum up, AutoCAD is a powerful CAD software that provides engineers and designers with a working environment for accurate drawing, design and simulation. Through AutoCAD, engineers and designers can better promote computer-aided design to achieve innovation and progress in various industries. AutoCAD is widely used in various industries, and mastering AutoCAD has now become an essential skill for many design-related professions.

2. What is the complete list of autocad shortcut key commands?
[Ctrl+N]: Create a new graphic
[Ctrl+S]: Save graphics
【Ctrl+O】: Open graphics
[Ctrl+P]: "Print" dialog box
[Ctrl+Tab]: switch to the next
[Ctrl+Shift+Tab]: Switch to the previous graphic
[Ctrl+Page Up]: Switch to the previous tab in the current graphic
[Ctrl+Page Down]: Switch to the next tab in the current graphic
【Ctrl+Q】: Exit
[Ctrl+Shift+s]: Save graphic as
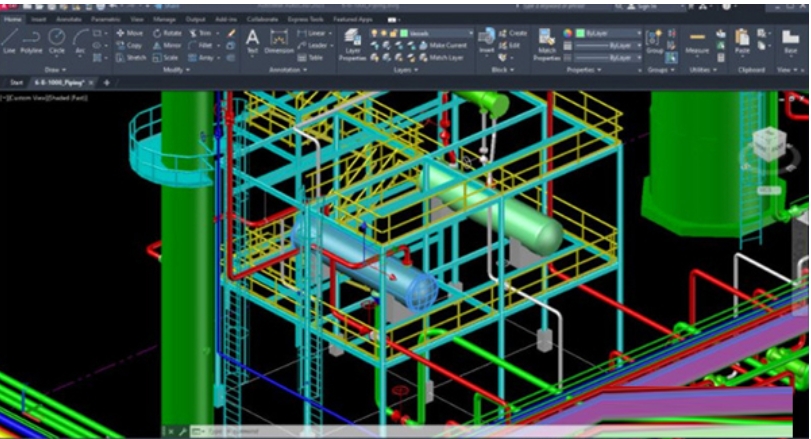
【AA】: Measurement area and perimeter (area)
【AL】: align
【AR】: array
[AP]: Load *lsp program system
【AV】: Open the view dialog box
[SE]: Open the relative automatic capture dialog box
【ST】: Open the font setting dialog box
【SO】: Draw two surrounding surfaces (2d solid)
【SP】: Pinyin verification (spell)
【SC】: scaling ratio (scale)
【SN】: Grid snap mode setting (snap)
【DT】: Text setting (dtext)
【DLI】:DIMLINEAR (straight line annotation)
【DAL】: DIMALIGNED (aligned annotation)
【DRA】:DIMRADIUS (radius label)
【DDI】:DIMDIAMETER (diameter mark)
【DAN】: DIMANGULAR (angle label)
【DCE】:DIMCENTER(center mark)
【DOR】:DIMORDINATE(dot label)

【Ctrl+G】: Switch grid
[Ctrl+E]: Cycle isometric plane
[Ctrl+F]: Switch execution object capture
[Ctrl+H]: Switch picking style
[Ctrl+Shift+H]: Switch the hidden tray
【Ctrl+I】: switch coordinates
[Ctrl+Shift+I]: Switch inference constraints

The above is what the editor of Huajun has compiled for you. What kind of software does autocad belong to? Here is a guide to the autocad shortcut key command list, I hope it can help you!
 Bleach vs Naruto online free to play - Bleach vs Naruto web version online free to play
Bleach vs Naruto online free to play - Bleach vs Naruto web version online free to play
 Zhihu is down: computers and mobile phones can’t be used! Latest situation~~
Zhihu is down: computers and mobile phones can’t be used! Latest situation~~
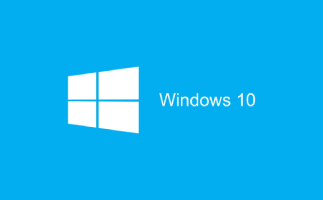 Windows 10 will be “out of service” soon!
Windows 10 will be “out of service” soon!
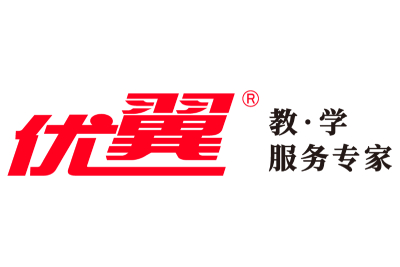 Youyi Teaching Web Version Entrance-Youyi Teaching Resource Network Online Entrance
Youyi Teaching Web Version Entrance-Youyi Teaching Resource Network Online Entrance
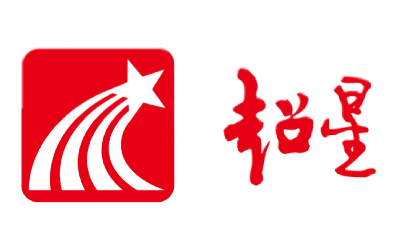 Chaoxing Xuetong web version login portal - Chaoxing online student login portal
Chaoxing Xuetong web version login portal - Chaoxing online student login portal
 Steam
Steam
 Tencent Video
Tencent Video
 WPS Office
WPS Office
 iQiyi
iQiyi
 Sohu video player
Sohu video player
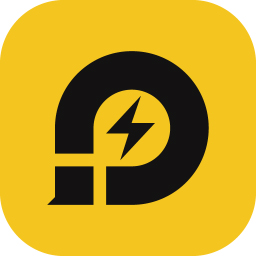 Lightning simulator
Lightning simulator
 MuMu emulator
MuMu emulator
 Eggman Party
Eggman Party
 WPS Office 2023
WPS Office 2023
 Recommended collection of summer games
Recommended collection of summer games
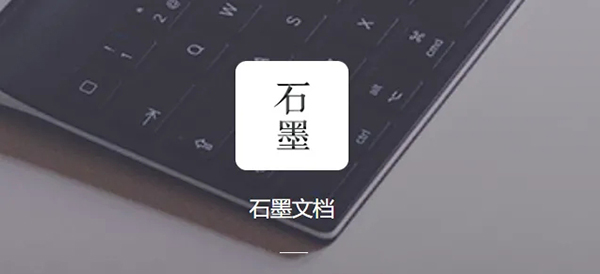 How to work from home during the epidemic-Introduction to home office software
How to work from home during the epidemic-Introduction to home office software
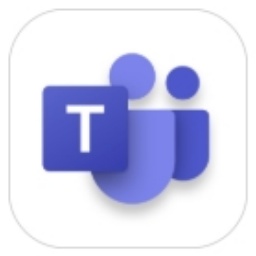 How to set Chinese for teams-How to set Chinese for teams
How to set Chinese for teams-How to set Chinese for teams
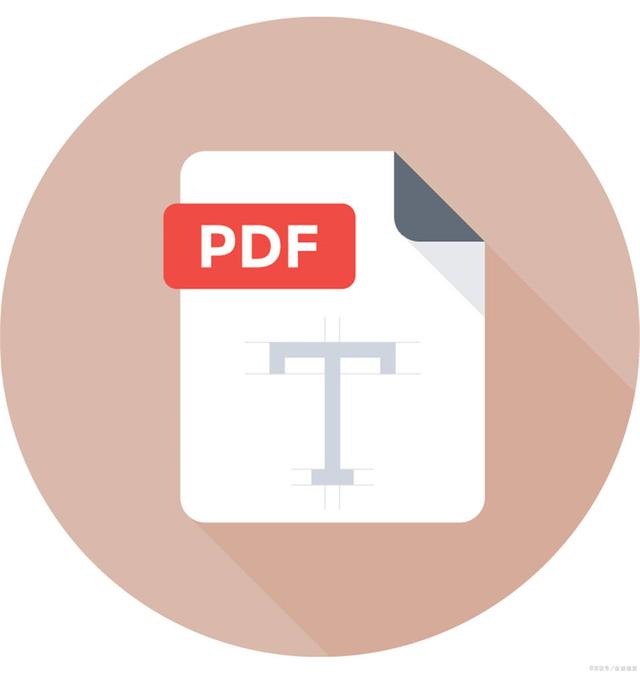 How to convert pdf to word-How to convert pdf to word
How to convert pdf to word-How to convert pdf to word
 How to type the comma on the keyboard? How to enter comma on keyboard
How to type the comma on the keyboard? How to enter comma on keyboard