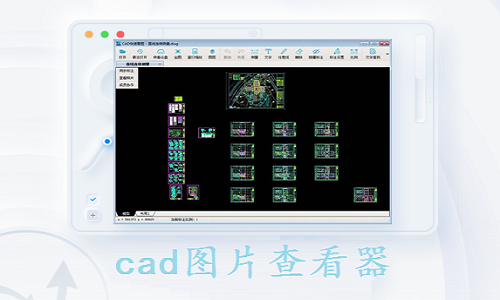
CAD drawing viewer function introduction
1. No need to install Autocad,
2. You can directly view and print AutoCAD DWG & DXF, HPGL, SVG and CGM and other format files.
3. Small and compact, no installation required
4. High compatibility.
CAD drawing viewer software features
1. You can quickly view DWG/DXF/DWF and other format files.
2. You can choose to print DWG files individually or in batches.
3. You can convert DWG to images (JPG, TIFF, GIF) and PDF (Professional version).
4. Easily measure the length and area of drawing content.
5. Support advanced markers (rectangle, ellipse, cloud markers).
6. Ability to publish PDF and image (Pro only) markup.
7. DWG files can be compared.
Tips on using CAD drawing viewer
1. You can hold down the right button of the mouse to drag and view the drawing;
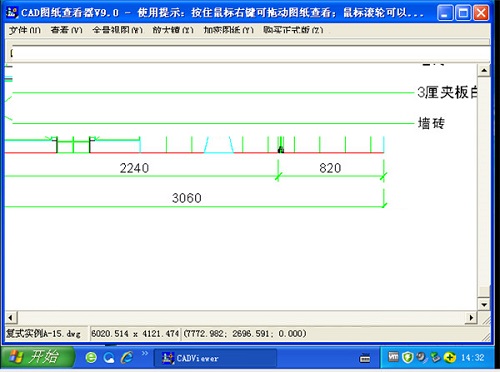
2. You can use the mouse wheel to zoom in and out of the drawing;
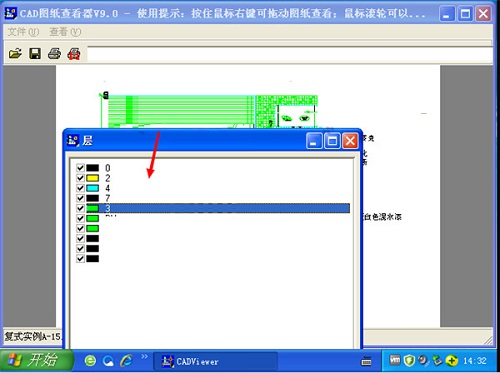
3. Enable the magnifying glass function to zoom in on the location specified by the mouse;

4. You can hold down the left mouse button to zoom in on the selected area;
5. You can rotate and view the drawings in 3D mode
CAD Drawing Viewer FAQ
Q: What is the CAD drawing viewer used for?
Answer: It is used to view drawings in DWG or DXF (that is, CAD) format. It has the same principle as the software for viewing pictures. It can only be viewed and cannot be modified.
Question: When opening the CAD drawing viewer, garbled characters appear?
Answer: Download this font and copy the font file hztxt.shx to the fonts directory in the CAD installation directory.
Comparison of similar software
Quick CADThe official version is a multi-functional drawing viewing tool often used by engineering designers. The latest version of Quick CAD supports the opening of drawings of various versions. It is completely separated from the 2D and 3D drawings of DWG/DXF/DWF of various versions of AUTOCAD, and supports CAD conversion in multiple formats. Quick CAD is also very convenient to operate. Just click Convert and select the corresponding format.
CAD quick viewIt is a CAD drawing browsing software. If you do not have CAD installed, CAD quick view can help you view drawings. Moreover, CAD quick drawing review can effectively solve paper drawings and is very environmentally friendly.
Huajun editor recommends:
The CAD drawing viewer can be used to browse autoCAD DXF and dwg files and supports printing functions. Users in need can download and use it in Huajun Software Park to ensure your satisfaction. In addition, there are many similar software of the same type available for download, such as:Haochen CAD,Yaochuang CAD,vray for 3dmax2015,CAD Viewer,Quick CAD viewing softwareWait.











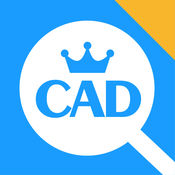
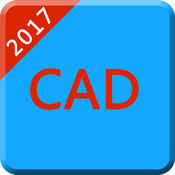


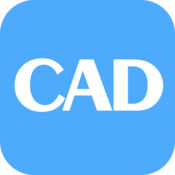
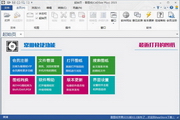






























Useful
Useful
Useful