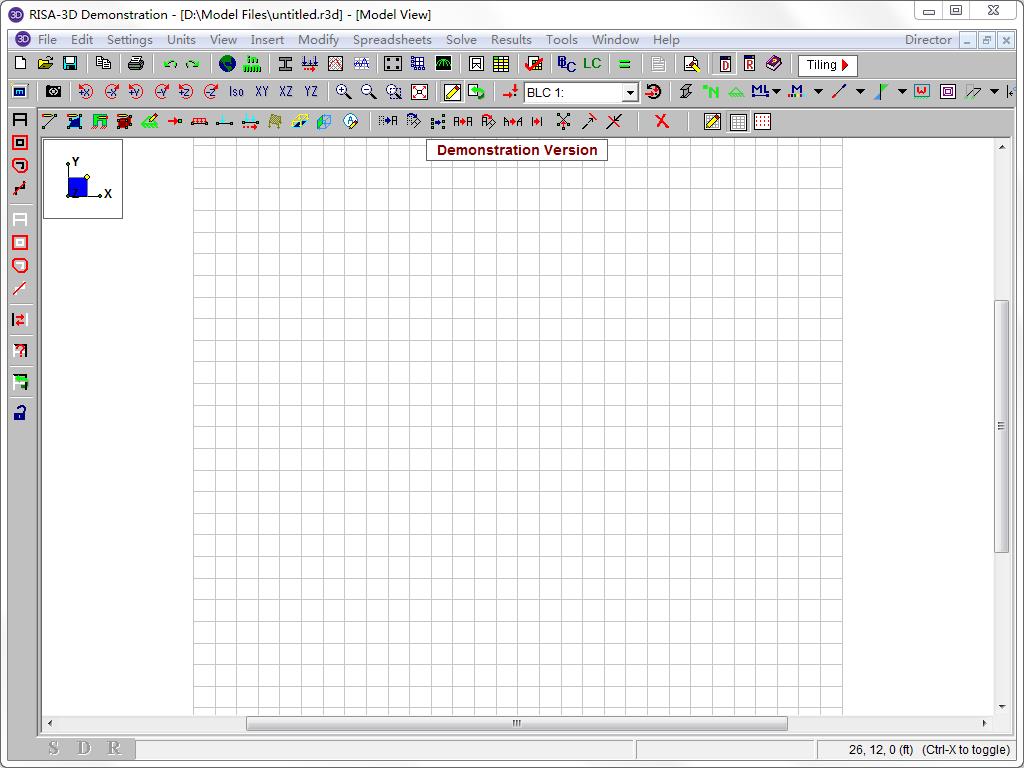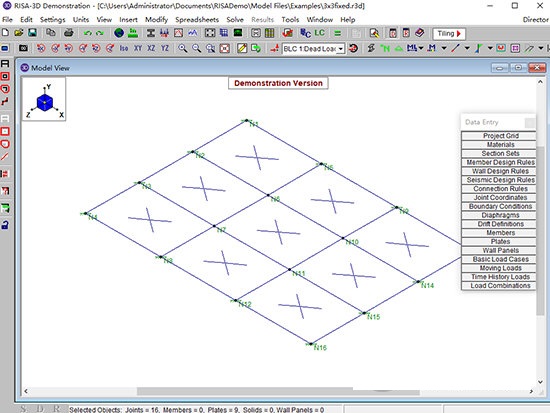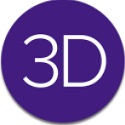
RISA 3D software introduction
RISA 3D is a full-featured and very easy-to-use 3D analysis and design PC software. The design is simple and easy to get started. The purpose of developing this program is to make the definition, processing and modification of 3D structural models as fast and easy as possible, and it can analyze structures composed of any material or material composition. It also includes the calculation of larger deflection values and larger ground stresses, and the plan also includes detailed design plans for stainless steel plates and wood.
RISA 3D software features
1. RISA-3D is very popular among structural engineers for many reasons, but there is one particularly prominent reason: ease of use. We design our premier products with everyday use by structural engineering professionals in mind.
Used with advanced analysis capabilities, this industry-standard software makes this industry-standard software an extremely powerful tool for analyzing and optimizing all types of structures and all common structural materials, including steel, concrete, wood, aluminum and masonry. This is a tool a structural engineer should not be without!
3. America’s No. 1 software
A 2013 survey showed that RISA-3D was once again the most widely used software by U.S. engineers.
4. The most advanced modeling interface
Our multi-view interface, advanced selection and drawing tools, and spreadsheet capabilities remain the best in the industry.
5. Powerful analysis and design
Using RISA-3D you can quickly design buildings, bridges, racks, tanks, crane tracks, stadiums, arenas, culverts, all types of industrial and commercial structures and everything in between.
6. Seamless integration with RISAFloor, RISAFoundation and RISAConnection
The software’s full integration within the RISA Building System enables you to manage all aspects of your project in the same environment.
7. First-class result display
Graphical and numerical visualization capabilities enable you to achieve presentation-quality results quickly and easily.
8. Quality and Support
The support our professional engineers provide you is second to none. Our customers know they can rely on RISA to deliver the reliable software and quality support they deserve.

RISA 3D usage help
1. Aluminum-database
Shapes are organized in the database by country. Available shapes are from the "ADM2005 Section Properties" section. You can enter a name directly, select a shape from these databases or add your own.
The software currently supports the following common cold-formed steel databases: USA Aluminum and USA Aluminum CAN.
1. Select the cold forming database shape
From the Aluminum tab of the Section Sets spreadsheet or the Main tab of the Members spreadsheet, move your cursor to the Shape field and click.
Specify the database and shape type you want to use, then click to select from the list of available shapes.
2. Database file
The aluminum profile database is stored in the files ADMdbUS32.fil and ADMdbCAN32.fil.
3. Add database shape
On the software toolbar, click the “Edit Shape Database” button.
Select the aluminum label and then select the type of shape you want to add and click the Add button.
Specify a name for the shape and fill in the basic properties.
Click the calculation prop to determine the shape properties.
Attention
Changes to the shape database are not permanent unless you agree to save them. Unsaved changes only remain valid in the current session and will not be displayed the next time RISA is launched.
The new shape will be added to the bottom of the database.
To delete a shape, specify the database and shape type you want to delete, and click the Delete button.
To edit a shape, click the Edit button and edit the shape properties. Values can only be edited manually here, nothing will be recalculated. If you want all values of a shape to be recalculated, you need to delete the shape and add it again with new properties.
4. Aluminum profile type
There are ten types of aluminum profiles. The name of each shape type follows the manufacturer's convention for each shape. If you know the shape name, you can type the name directly into the Shape field of the spreadsheet. Alternatively, you can click the button to find the shape and select it.
5. WF part
Wide flange shapes in the Aluminum Manual are marked by a given name. For example, if you want to use WF10x11.4, you can enter WF10X11.4 as the shape name in the database shape field. Available in Aluminum Association Standard I-Beam (AA), American Standard (S), Marine Corps (A-N), Canadian (CAN) I-Beam and wide flange shapes.
6. Section e (Z)
The Z-shape is labeled by the name given in the ADM manual.
7. Serving area (T)
The T-shape is labeled by the name given in the ADM manual. Also available in Army/Navy (A-N) shapes.
8. Solid rectangle
Solid rectangular section or bar section is user-defined and has no default shape.
9. Angle part (length)
The angle is entered with the "L" prefix. The syntax is "longXshortXthick", where "long" is the length of the long leg, "short" is the length of the short leg, and "thick" is the thickness (expressed in decimal places). For example, the L5X3X0.375 is 5 inches by 3 inches and 0.375 inches thick. Square end (LS) shapes can also be used.
10. Channel part (CS)
CS shapes are annotated by the names given in the ADM manual. Provides Aluminum Association (AA), American Standard Channel (C) and Automotive and Shipbuilding Channel (CS), Canadian Channel (CAN).
11. Double Festival
CS shapes can also use "back-to-back" or "front-to-front" orientation.
Attention
This program currently only performs analysis of double sections and does not perform any type of code inspection. This may be added in future versions of the program.
12. Round tube or tube (OD or NPS)
Round tube shapes are designated by their names in the ADM manual. Use the outside diameter designation along with the nominal pipe size.
13. Rectangular tube section (RT)
RT shapes are annotated by the names given in the ADM manual.
RISA 3D update log
1. Fixed BUG, the new version has a better experience
2. Some pages have been changed
Huajun editor recommends:
RISA 3D software is a software with excellent performance, which is obvious to all. Huajun Software Park also hasDoor and window CC manufacturer version,Dutt door and window master,Show me my house,3D piping design software,GeoCorelDRAWWaiting for related software that is definitely worth downloading and using, come and choose your favorite one!



































Your comment needs to be reviewed before it can be displayed