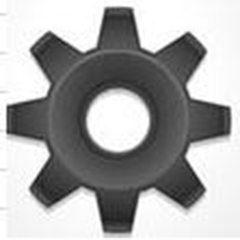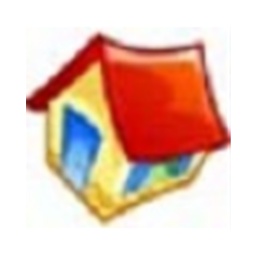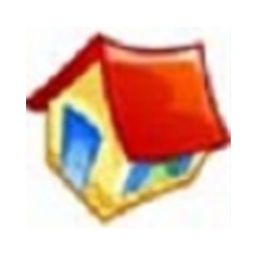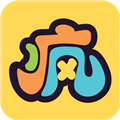
-
Ejiawan decoration design software
- Size: 92.7M
- Language: Simplified Chinese
- Category: Other industries
- System: WinAll
Version: V5.0.0 official version | Update time: 2024-12-30
Similar recommendations
Latest updates
How to add background music in python-How to add background music in python
How to configure environment variables in python - How to configure environment variables in python
How to run python - How to run python
How to create a project in python - How to create a project in python
How to make a blue sky background with scratch-How to make a blue sky background with scratch
How to create a linked list in scratch-How to create a linked list in scratch
How to add local programs to scratch-How to add local programs to scratch
How to input Chinese in scratch-How to input Chinese in scratch
How to fire bullets in scratch-How to fire bullets in scratch
Ejiawan Decoration Design Software Review
-
1st floor Huajun netizen 2020-06-11 15:44:18The overall feeling of Ejiawan decoration design software is good, I am quite satisfied, the installation and operation are very smooth! It went very smoothly following the installation step-by-step instructions!
-
2nd floor Huajun netizen 2018-09-22 19:44:24Ejiawan decoration design software is not bad. It downloads very quickly. I give you a good review!
-
3rd floor Huajun netizen 2021-03-18 13:26:46Ejiawan decoration design software is convenient, practical and powerful. The software is very easy to use!
Recommended products
-

365 lottery software
-

FileViewPro
-

MODBUS debugging tool (modscan32)
-

Queue calling system software
-

Yida driving school examination room driving time and charge management system software
-

iFunBox
-

coord coordinate conversion software
-

Card swiping timing cashier management system software
-

Visitor registration management system software
-

Hospital queue calling system software
- Diablo game tool collection
- Group purchasing software collection area
- p2p seed search artifact download-P2P seed search artifact special topic
- adobe software encyclopedia - adobe full range of software downloads - adobe software downloads
- Safe Internet Encyclopedia
- Browser PC version download-browser download collection
- Diablo 3 game collection
- Anxin Quote Software
- Which Key Wizard software is better? Key Wizard software collection





















