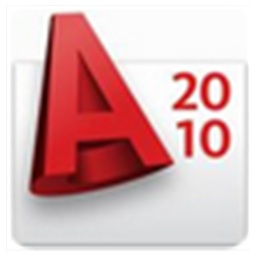AutoCAD2007 has complete graphics drawing functions, powerful graphics editing functions, can be used for secondary development or user customization in a variety of ways, can convert multiple graphics formats, has strong data exchange capabilities, and supports a variety of hardware devices and operating platforms. AutoCAD can draw any two-dimensional and three-dimensional graphics. Compared with traditional manual drawing, AutoCAD drawing is faster, more precise, and easier to customize. It has been widely used in aerospace, shipbuilding, construction, machinery, electronics, chemical industry, art, textile and many other fields, and has achieved fruitful results and huge economic benefits. Next, let the editor organize for everyone an introductory tutorial for beginners to autocad2007 drawing, and a collection of autocad2007 shortcut key commands.
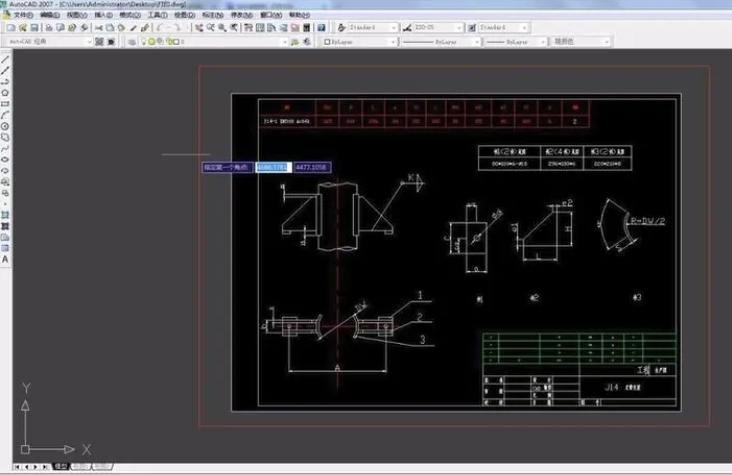
1. Introductory tutorial for beginners to autocad2007 drawing
first step
Create a new graphic file: Select the "New" option in the "File" menu, or use the shortcut key Ctrl+N to create a new graphic file.
Draw a straight line: Type "L" in the command line and press Enter, then left-click and drag to create a straight line.
Draw a circle: Type "C" in the command line and press Enter, then left-click and drag to create a circle.
Copy an object: Select the object, right-click, and select the Copy option. Type "M" in the command line and press Enter, then left-click and drag to move the object to its new location.
Resize an object: Select the object, right-click, and select the Scale option. Enter the scaling factor in the command line and press Enter.
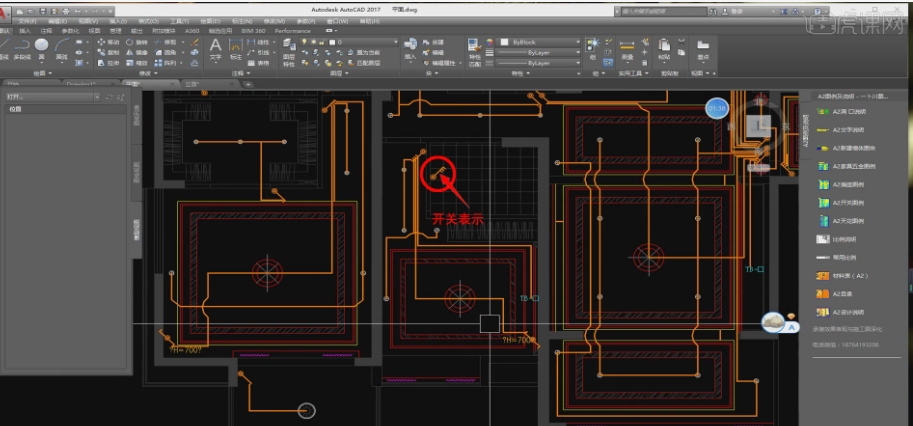
Step 2
In the lower part of the door and window setting window on the upper left, we can switch to add components, doors or windows, click "Window" to start adding windows, select the appropriate position and click the mouse.
Step 3
Find the fifth icon from top to bottom in the menu bar on the left side of the main interface. This is the tool for drawing rectangles.
After clicking the icon, click the left mouse button once in the drawing area of the main interface.
After clicking, enter the length of the rectangle to the right of the CAD cursor, then press the Tab key and enter the width of the rectangle. After entering, click the space bar to get the desired rectangle.
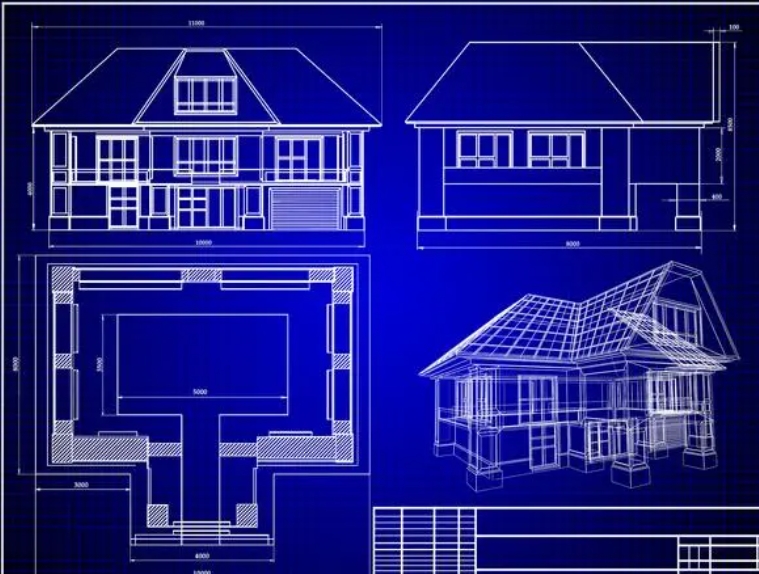
Tips
Delete graphics: Execute by selecting the modify/delete command, or clicking the delete button, or entering erase in the command line. After selecting the delete command, the cross cursor on the screen will change into a pick box. Select the object to be deleted and press the enter key. The fastest way to delete is to select the object first, then call the delete command or press the delete key. Alternatively, you can use the Cut to Clipboard method to delete the object.
Stretch graphics: You can stretch selected parts of an object, leaving no selected parts unchanged. When using the stretch graphics command, the parts outside the graphics selection window will not change; the parts inside the graphics selection window will move with the movement of the graphics selection window, but there will be no change in shape. Select the Modify/Stretch command, or click the stretch button, or enter stretch in the command line to execute. Objects to be stretched must be selected using intersecting windows or intersecting polygons.
Extend graphics: You can extend the selected object to the specified boundary. You can extend straight lines, rays, arcs, elliptical arcs, and non-closed polylines to specified straight lines, rays, arcs, elliptical arcs, polylines, construction lines, and regions. Execute by selecting the Modify/Extend command, or clicking the Extend button, or entering extend in the command line. Extensible objects must be objects with endpoints, such as straight lines, multi-lines, etc., but cannot be objects without endpoints, such as circles, reference lines, etc. First, specify the extension boundary and then select the object to be extended.
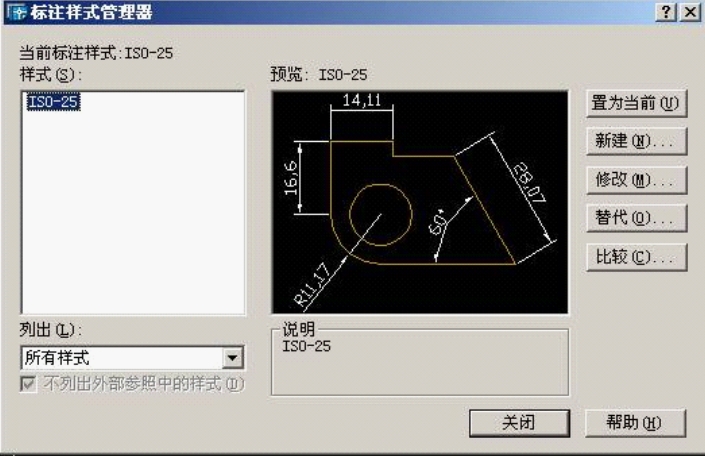
Step 4
Draw simple 2D shapes: Try drawing simple 2D shapes such as rectangles, squares, circles, etc.
Draw 3D models: Try to draw simple 3D models, such as cubes, spheres, cylinders, etc.
Add text and annotations: Try adding text and annotations to your drawing, such as dimension and annotation text.
Export and print graphics: Try exporting and printing graphics, such as exporting graphics to image files in JPEG or PNG format, or printing graphics to paper.

2. A complete list of autocad2007 shortcut key commands
【CTRL】+1 *PROPERTIES (modify properties)
【CTRL】+U *(polar axis)
【CTRL】+2 *ADCENTER(Design Center)
【CTRL】+Z *UNDO (give up)
[CTRL]+O *OPEN (open file)
【CTRL】+X *CUTCLIP (cut)
[CTRL]+N, M *NEW (new file)
[CTRL]+C *COPYCLIP (copy)
[CTRL]+P *PRINT (print file)
【CTRL】+V *PASTECLIP(paste)
[CTRL]+S *S***E (save file)
[CTRL]+B *SNAP (grid snap)
[CTRL]+F *OSNAP (object snap)
[CTRL]+G *GRID(grid)
【CTRL】+L *ORTHO(orthogonal)
【F1】 *HELP(Help)
【F3】 *OSNAP (Object Snap)
【F2】 *(text window)
【F7】 *GRIP(grid)【F8】 *ORTHO(orthogonal)
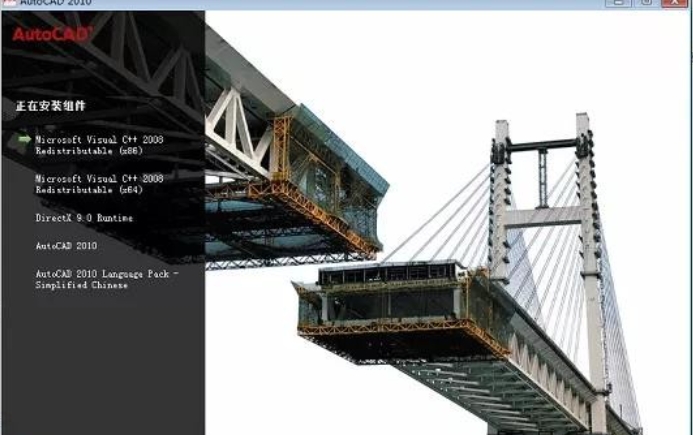
The above is the introductory tutorial for beginners to autocad2007 drawing compiled by Huajun editor for you? A guide to the autocad2007 shortcut key command list, I hope it can help you~

